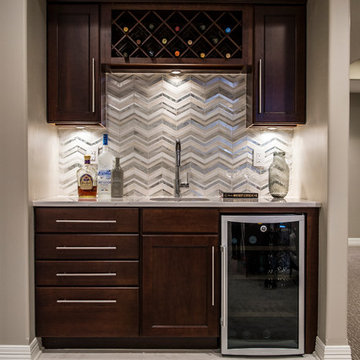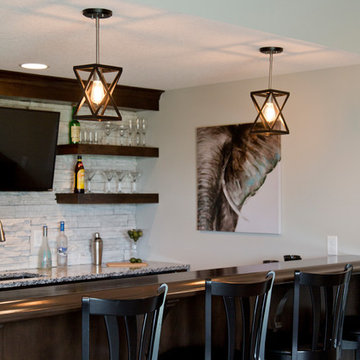326 Foto di angoli bar con moquette
Filtra anche per:
Budget
Ordina per:Popolari oggi
101 - 120 di 326 foto
1 di 3
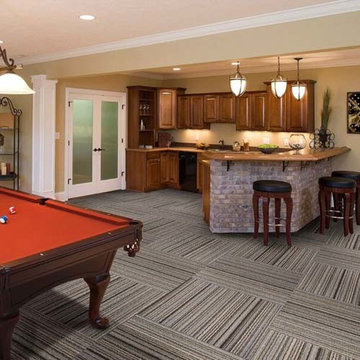
Create a beautiful basement with Greatmats Hiline Wall Street Carpet Tiles like the basement wet bar and game room. These carpet tiles have mold, mildew and stain resistant. Choose from 3 colors. Easy peel and stick backing.
https://www.greatmats.com/carpet-tiles/hiline-wall-street-carpet-tiles.php
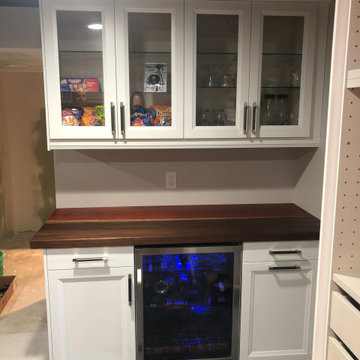
We installed these white cabinets in a basement for a home office. The countertop is made out of african padauk wood and walnut wood. We custom made this countertop for the dry bar area.
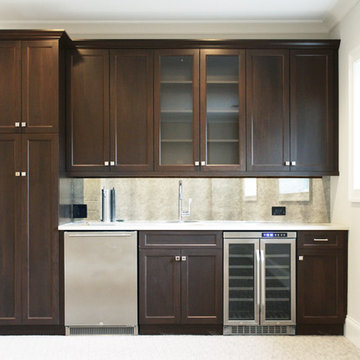
Jessica I. Miller
Foto di un angolo bar con lavandino design di medie dimensioni con lavello sottopiano, ante con riquadro incassato, ante in legno bruno, top in quarzite, paraspruzzi grigio, paraspruzzi a specchio, moquette, pavimento beige e top bianco
Foto di un angolo bar con lavandino design di medie dimensioni con lavello sottopiano, ante con riquadro incassato, ante in legno bruno, top in quarzite, paraspruzzi grigio, paraspruzzi a specchio, moquette, pavimento beige e top bianco
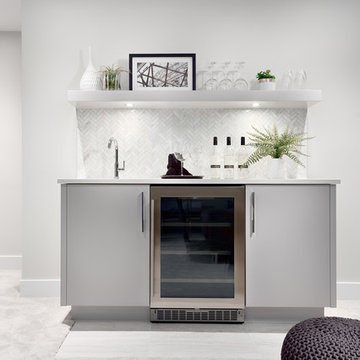
Idee per un grande angolo bar con lavandino minimal con lavello sottopiano, ante lisce, ante grigie, top in marmo, paraspruzzi bianco, paraspruzzi con piastrelle a mosaico, moquette, pavimento grigio e top grigio
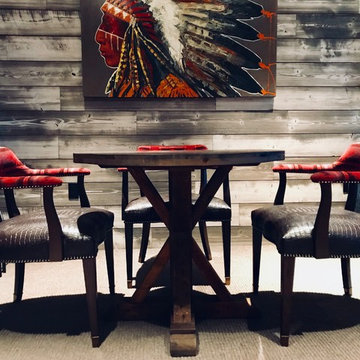
Rustic game room has a clean modern influence. Ralph lauren chairs covered in embossed alligator leather, Red Rock wool blankets covers the back rests and arms. Modern acrylics of Native American chiefs throughout the room. Not shown: Wet bar and huge sectional Doug Burke photography, Park City
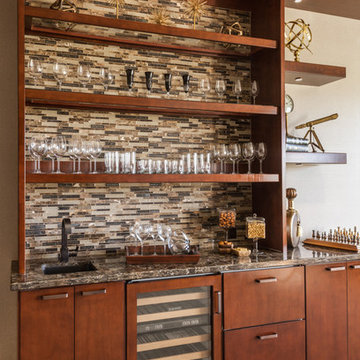
This executive wine bar is not only beautiful, but functional having installed the SubZero-Wolf wine cooler and refrigerator drawers. Chilled drinks and plenty of ice fit perfectly into this integrated custom cabinetry that flows with the design. The Cambria quartz countertop and mosaic backsplash add the pizzazz to this masculine office suite. Pour a drink, have a snack and let the meetings begin!
Photography by Lydia Cutter
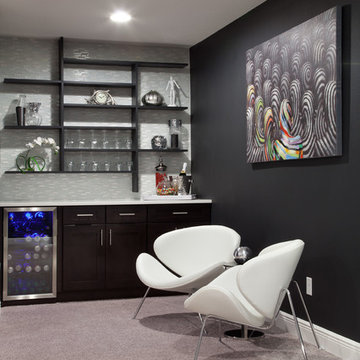
This custom bar comes complete with custom shelving, white granite bar, wine fridge, custom cabinets, and modern chairs. Check out our Houzz profile for more modern inspiration.
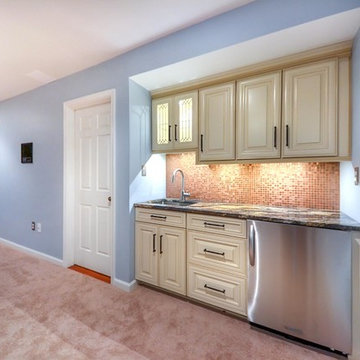
Focal point of this wet bar is the beautiful granite countertop and mosaic backsplash tile.
Immagine di un piccolo angolo bar con lavandino tradizionale con lavello sottopiano, ante con bugna sagomata, ante beige, top in granito, paraspruzzi arancione, paraspruzzi con piastrelle a mosaico, moquette, pavimento beige e top beige
Immagine di un piccolo angolo bar con lavandino tradizionale con lavello sottopiano, ante con bugna sagomata, ante beige, top in granito, paraspruzzi arancione, paraspruzzi con piastrelle a mosaico, moquette, pavimento beige e top beige
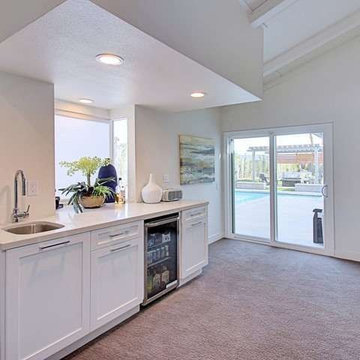
Foto di un angolo bar con lavandino moderno di medie dimensioni con lavello sottopiano, ante in stile shaker, ante bianche, top in superficie solida e moquette
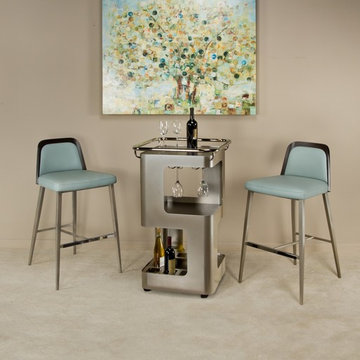
Idee per un carrello bar design di medie dimensioni con nessun lavello, nessun'anta, ante grigie, top in superficie solida, moquette e pavimento beige
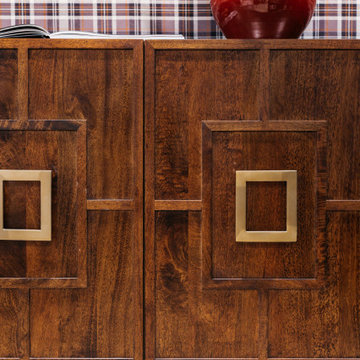
We gave this man cave in San Marino a moody masculine look with plaid fabric walls, ebony-stained woodwork, and brass accents.
---
Project designed by Courtney Thomas Design in La Cañada. Serving Pasadena, Glendale, Monrovia, San Marino, Sierra Madre, South Pasadena, and Altadena.
For more about Courtney Thomas Design, click here: https://www.courtneythomasdesign.com/
To learn more about this project, click here:
https://www.courtneythomasdesign.com/portfolio/basement-bar-san-marino/
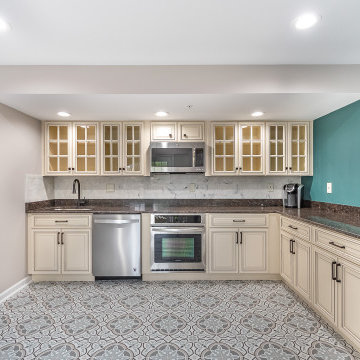
A nice traditional L-shape wet bar with a marble look subway tile backsplash.
Esempio di un grande angolo bar con lavandino tradizionale con moquette, pavimento grigio, lavello sottopiano, ante con bugna sagomata, ante bianche, top in granito, paraspruzzi bianco, paraspruzzi con piastrelle diamantate e top marrone
Esempio di un grande angolo bar con lavandino tradizionale con moquette, pavimento grigio, lavello sottopiano, ante con bugna sagomata, ante bianche, top in granito, paraspruzzi bianco, paraspruzzi con piastrelle diamantate e top marrone
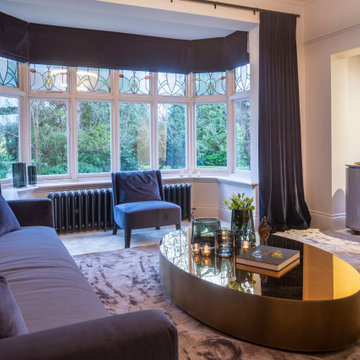
This existing three storey Victorian Villa was completely redesigned, altering the layout on every floor and adding a new basement under the house to provide a fourth floor.
After under-pinning and constructing the new basement level, a new cinema room, wine room, and cloakroom was created, extending the existing staircase so that a central stairwell now extended over the four floors.
On the ground floor, we refurbished the existing parquet flooring and created a ‘Club Lounge’ in one of the front bay window rooms for our clients to entertain and use for evenings and parties, a new family living room linked to the large kitchen/dining area. The original cloakroom was directly off the large entrance hall under the stairs which the client disliked, so this was moved to the basement when the staircase was extended to provide the access to the new basement.
First floor was completely redesigned and changed, moving the master bedroom from one side of the house to the other, creating a new master suite with large bathroom and bay-windowed dressing room. A new lobby area was created which lead to the two children’s rooms with a feature light as this was a prominent view point from the large landing area on this floor, and finally a study room.
On the second floor the existing bedroom was remodelled and a new ensuite wet-room was created in an adjoining attic space once the structural alterations to forming a new floor and subsequent roof alterations were carried out.
A comprehensive FF&E package of loose furniture and custom designed built in furniture was installed, along with an AV system for the new cinema room and music integration for the Club Lounge and remaining floors also.
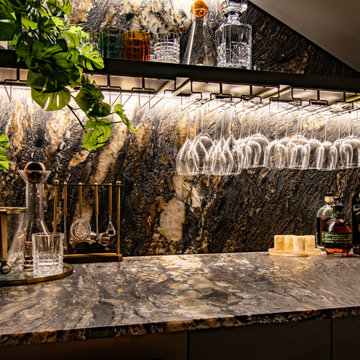
Basement space transformed into a cosy theatre room including a bar space fitted into the under-stair cavity.
The colour scheme inspired by the fabulous natural 'lava like' stone used on the bar bench-top and splash-back.
Luxury furnishings were all custom made to fit the space exactly.
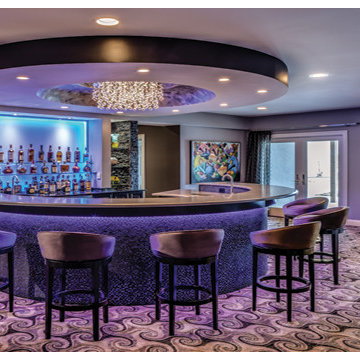
Foto di un grande bancone bar eclettico con lavello sottopiano, nessun'anta, top in quarzo composito, moquette e pavimento multicolore
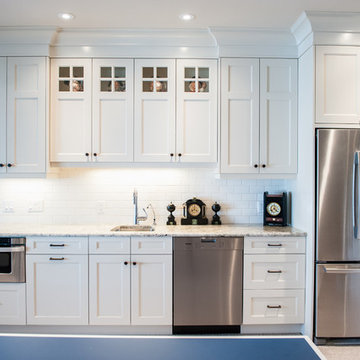
Idee per un grande angolo bar con lavandino classico con ante in stile shaker, ante bianche, paraspruzzi bianco, paraspruzzi con piastrelle in ceramica, moquette, lavello sottopiano e top in granito
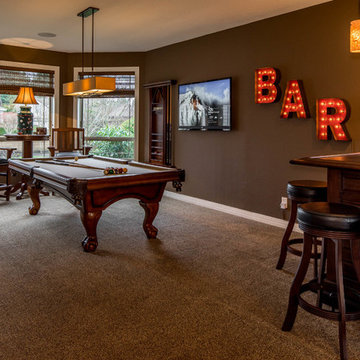
Esempio di un grande bancone bar classico con moquette, ante con bugna sagomata, ante in legno bruno, top in legno e top marrone
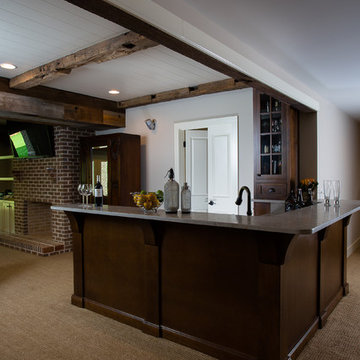
Immagine di un bancone bar chic di medie dimensioni con ante di vetro, ante in legno bruno, top in quarzo composito, moquette e pavimento marrone
326 Foto di angoli bar con moquette
6
