48 Foto di angoli bar con mensole sospese
Filtra anche per:
Budget
Ordina per:Popolari oggi
1 - 20 di 48 foto
1 di 3

This moody game room boats a massive bar with dark blue walls, blue/grey backsplash tile, open shelving, dark walnut cabinetry, gold hardware and appliances, a built in mini fridge, frame tv, and its own bar counter with gold pendant lighting and leather stools.

Immagine di un angolo bar con lavandino country di medie dimensioni con lavello da incasso, mensole sospese, ante in legno bruno, top in marmo, paraspruzzi bianco, paraspruzzi con piastrelle in pietra, parquet chiaro, pavimento beige e top grigio

Ispirazione per un piccolo angolo bar senza lavandino minimal con nessun lavello, mensole sospese, ante in legno scuro, top in marmo, paraspruzzi beige, parquet chiaro, pavimento marrone e top nero
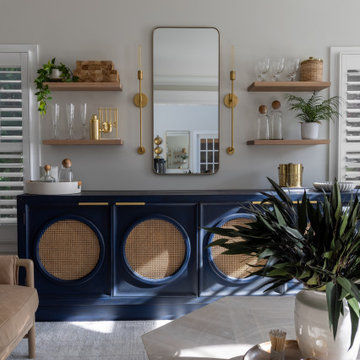
We created a parlor for home entertaining where an unused formal living room used to sit. Now this area can be used to socialize with friends and family after a meal in the adjacent dining space. Relaxing and inviting and functional.
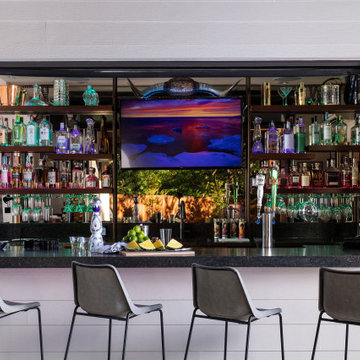
By enclosing a portion of the covered porch we were able to grab space for a fully customized, indoor, outdoor home bar. Complete with a kegerator, custom steel shelves, smoked mirror & custom metal and glass garage door.
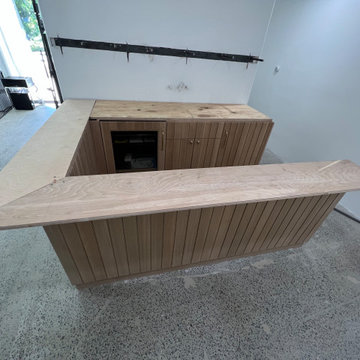
Custom bar fabrication process
Immagine di un piccolo angolo bar con lavandino country con mensole sospese e ante in legno chiaro
Immagine di un piccolo angolo bar con lavandino country con mensole sospese e ante in legno chiaro
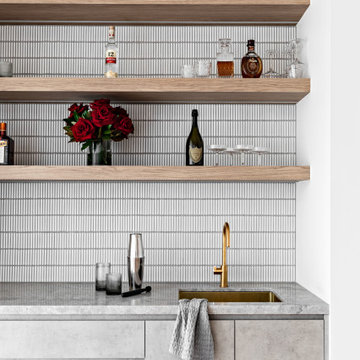
Ispirazione per un grande angolo bar con lavandino mediterraneo con lavello sottopiano, mensole sospese, ante grigie, top in marmo, paraspruzzi bianco, paraspruzzi con piastrelle a listelli e top grigio
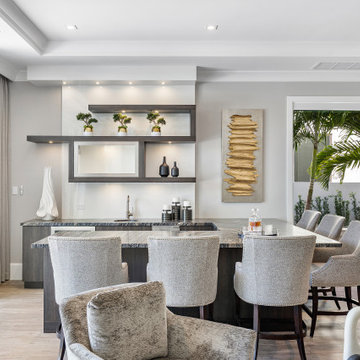
Home bar in great room.
Esempio di un grande bancone bar tradizionale con lavello integrato, mensole sospese, ante marroni, top in granito, pavimento in legno massello medio, pavimento beige e top grigio
Esempio di un grande bancone bar tradizionale con lavello integrato, mensole sospese, ante marroni, top in granito, pavimento in legno massello medio, pavimento beige e top grigio

Bourbon room, brick accent walls, open drum hanging light fixture, white painted baseboard, opens to outdoor living space and game room
Immagine di un angolo bar senza lavandino chic di medie dimensioni con mensole sospese, ante in legno bruno, paraspruzzi grigio, paraspruzzi in mattoni, pavimento in laminato, pavimento marrone e top nero
Immagine di un angolo bar senza lavandino chic di medie dimensioni con mensole sospese, ante in legno bruno, paraspruzzi grigio, paraspruzzi in mattoni, pavimento in laminato, pavimento marrone e top nero

A young growing family purchased a great home in Chicago’s West Bucktown, right by Logan Square. It had good bones. The basement had been redone at some point, but it was due for another refresh. It made sense to plan a mindful remodel that would acommodate life as the kids got older.
“A nice place to just hang out” is what the owners told us they wanted. “You want your kids to want to be in your house. When friends are over, you want them to have a nice space to go to and enjoy.”
Design Objectives:
Level up the style to suit this young family
Add bar area, desk, and plenty of storage
Include dramatic linear fireplace
Plan for new sectional
Improve overall lighting
THE REMODEL
Design Challenges:
Awkward corner fireplace creates a challenge laying out furniture
No storage for kids’ toys and games
Existing space was missing the wow factor – it needs some drama
Update the lighting scheme
Design Solutions:
Remove the existing corner fireplace and dated mantle, replace with sleek linear fireplace
Add tile to both fireplace wall and tv wall for interest and drama
Include open shelving for storage and display
Create bar area, ample storage, and desk area
THE RENEWED SPACE
The homeowners love their renewed basement. It’s truly a welcoming, functional space. They can enjoy it together as a family, and it also serves as a peaceful retreat for the parents once the kids are tucked in for the night.
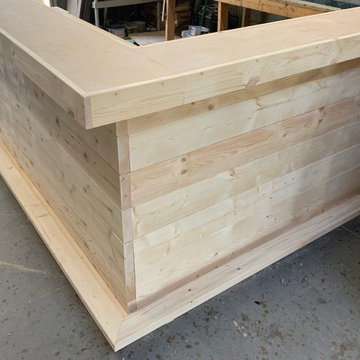
Custom home bar with poplar lumber and several coats of a wood polishing wax, with additional wainscoting, and under cabinet lighting.
Esempio di un bancone bar moderno di medie dimensioni con lavello sottopiano, mensole sospese, ante in legno bruno, top in legno, pavimento in laminato, pavimento multicolore e top marrone
Esempio di un bancone bar moderno di medie dimensioni con lavello sottopiano, mensole sospese, ante in legno bruno, top in legno, pavimento in laminato, pavimento multicolore e top marrone

Immagine di un piccolo angolo bar senza lavandino chic con mensole sospese, ante blu, top in legno, parquet chiaro e top blu
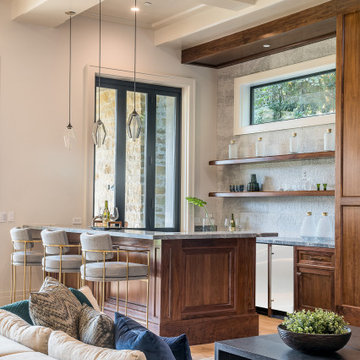
Esempio di un angolo bar con lavandino country di medie dimensioni con lavello da incasso, mensole sospese, ante in legno bruno, top in marmo, paraspruzzi bianco, paraspruzzi con piastrelle in pietra, parquet chiaro, pavimento beige e top grigio
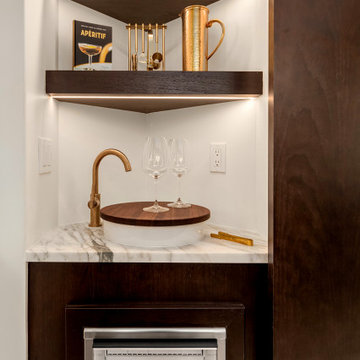
Corner alcove packed with features.
Lighted shelves, Sink, Ice Maker, Marble top, vessel sink...
Immagine di un angolo bar con lavandino minimal di medie dimensioni con lavello da incasso, mensole sospese, ante in legno bruno, top in marmo, paraspruzzi bianco e top bianco
Immagine di un angolo bar con lavandino minimal di medie dimensioni con lavello da incasso, mensole sospese, ante in legno bruno, top in marmo, paraspruzzi bianco e top bianco
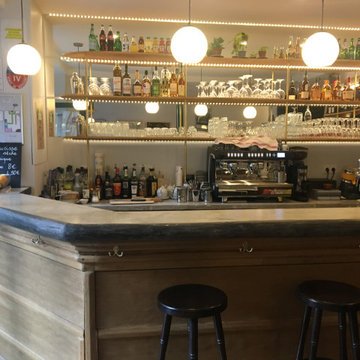
Le comptoir client et le plan de travail à l'arrière sont en béton massif ciré apportant un aspect industriel et moderne. Des étagères en bois plaqué sont montées sur quatre mètres de long et un retour d'un mètre et demi. Profilées en vagues alternées par étage, elles reposent sur des colonnettes en laiton, comme dans le style art déco des années trente des grandes brasseries. Des miroirs sont disposés sur toute la longueur agrandissant l'espace et accentuant ainsi le style bar rétro. Et des bandes de leds à intensité variables contribuent au design chaleureux de l'ensemble.
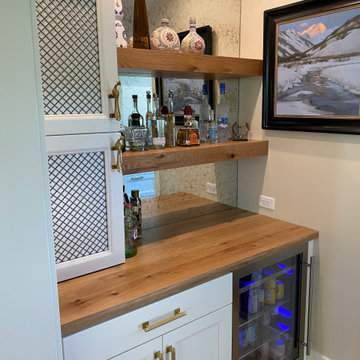
White Oak floating shelves for a farmhouse feel
Immagine di un piccolo angolo bar con lavandino country con mensole sospese, ante bianche, top in legno e paraspruzzi a specchio
Immagine di un piccolo angolo bar con lavandino country con mensole sospese, ante bianche, top in legno e paraspruzzi a specchio
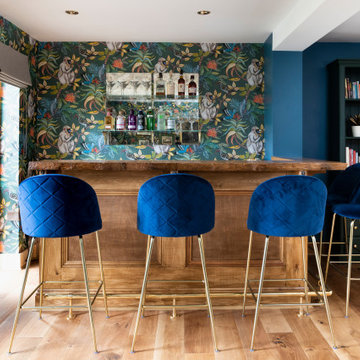
A cosy living room and eclectic bar area seamlessly merged, through the use of a simple yet effective colour palette and furniture placement.
The bar was a bespoke design and placed in such away that the architectural features, which were dividing the room, would be incorporated and therefore no longer be predominant.
The period beams, on the walls, were further enhanced by setting them against a contemporary colour, and wallpaper, with the wood element carried through to the new floor and bar.
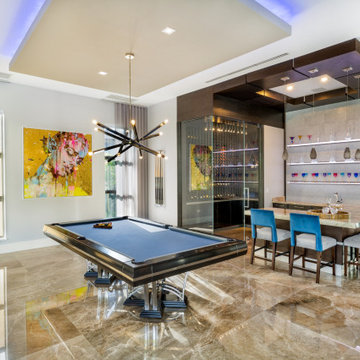
Foto di un angolo bar con lavandino minimalista di medie dimensioni con lavello sottopiano, mensole sospese, ante in legno bruno, top in onice, paraspruzzi grigio, pavimento in marmo e top beige
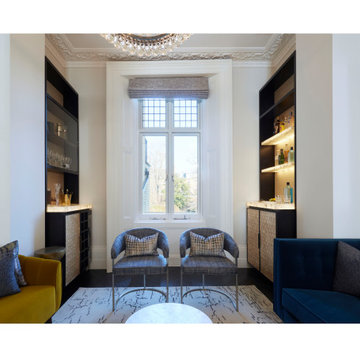
Bespoke Bar unit with internally lit counter top.
Esempio di un piccolo angolo bar senza lavandino minimalista con mensole sospese, ante in legno bruno, top in superficie solida, top bianco, paraspruzzi beige e parquet scuro
Esempio di un piccolo angolo bar senza lavandino minimalista con mensole sospese, ante in legno bruno, top in superficie solida, top bianco, paraspruzzi beige e parquet scuro
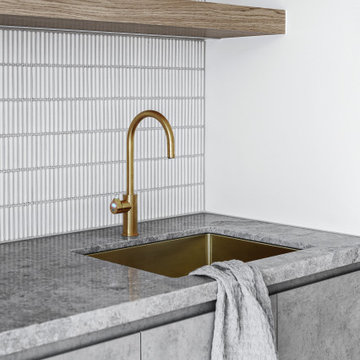
Immagine di un grande angolo bar con lavandino mediterraneo con lavello sottopiano, mensole sospese, ante grigie, top in marmo, paraspruzzi bianco, paraspruzzi con piastrelle a listelli e top grigio
48 Foto di angoli bar con mensole sospese
1