1.950 Foto di angoli bar con lavello sottopiano
Filtra anche per:
Budget
Ordina per:Popolari oggi
81 - 100 di 1.950 foto
1 di 3
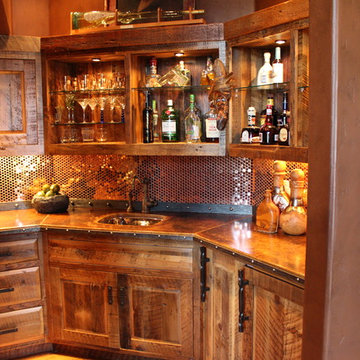
Foto di un angolo bar con lavandino di medie dimensioni con lavello sottopiano, ante con bugna sagomata, ante con finitura invecchiata, top in cemento, paraspruzzi multicolore, paraspruzzi con piastrelle di metallo e parquet scuro
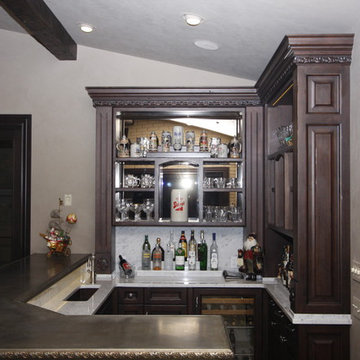
Pat Lang
Ispirazione per un piccolo bancone bar chic con lavello sottopiano, ante con riquadro incassato, ante in legno bruno, top in zinco, paraspruzzi bianco e paraspruzzi in marmo
Ispirazione per un piccolo bancone bar chic con lavello sottopiano, ante con riquadro incassato, ante in legno bruno, top in zinco, paraspruzzi bianco e paraspruzzi in marmo

Our clients are a family with three young kids. They wanted to open up and expand their kitchen so their kids could have space to move around, and it gave our clients the opportunity to keep a close eye on the children during meal preparation and remain involved in their activities. By relocating their laundry room, removing some interior walls, and moving their downstairs bathroom we were able to create a beautiful open space. The LaCantina doors and back patio we installed really open up the space even more and allow for wonderful indoor-outdoor living. Keeping the historic feel of the house was important, so we brought the house into the modern era while maintaining a high level of craftsmanship to preserve the historic ambiance. The bar area with soapstone counters with the warm wood tone of the cabinets and glass on the cabinet doors looks exquisite.

Ispirazione per un ampio angolo bar con lavandino minimalista con lavello sottopiano, ante in stile shaker, ante verdi, top in saponaria, paraspruzzi in marmo e pavimento in vinile
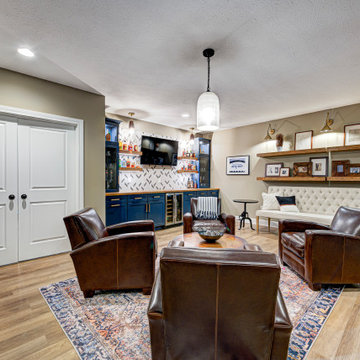
Our Carmel design-build studio was tasked with organizing our client’s basement and main floor to improve functionality and create spaces for entertaining.
In the basement, the goal was to include a simple dry bar, theater area, mingling or lounge area, playroom, and gym space with the vibe of a swanky lounge with a moody color scheme. In the large theater area, a U-shaped sectional with a sofa table and bar stools with a deep blue, gold, white, and wood theme create a sophisticated appeal. The addition of a perpendicular wall for the new bar created a nook for a long banquette. With a couple of elegant cocktail tables and chairs, it demarcates the lounge area. Sliding metal doors, chunky picture ledges, architectural accent walls, and artsy wall sconces add a pop of fun.
On the main floor, a unique feature fireplace creates architectural interest. The traditional painted surround was removed, and dark large format tile was added to the entire chase, as well as rustic iron brackets and wood mantel. The moldings behind the TV console create a dramatic dimensional feature, and a built-in bench along the back window adds extra seating and offers storage space to tuck away the toys. In the office, a beautiful feature wall was installed to balance the built-ins on the other side. The powder room also received a fun facelift, giving it character and glitz.
---
Project completed by Wendy Langston's Everything Home interior design firm, which serves Carmel, Zionsville, Fishers, Westfield, Noblesville, and Indianapolis.
For more about Everything Home, see here: https://everythinghomedesigns.com/
To learn more about this project, see here:
https://everythinghomedesigns.com/portfolio/carmel-indiana-posh-home-remodel

Amy Bartlam
Foto di un bancone bar chic di medie dimensioni con lavello sottopiano, nessun'anta, ante bianche, top in granito, parquet scuro, pavimento marrone e top nero
Foto di un bancone bar chic di medie dimensioni con lavello sottopiano, nessun'anta, ante bianche, top in granito, parquet scuro, pavimento marrone e top nero
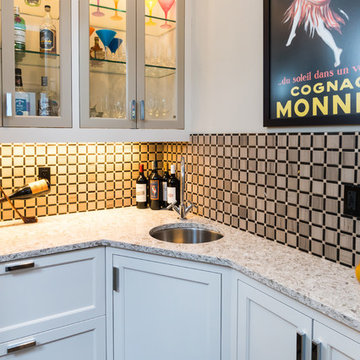
Ispirazione per un piccolo angolo bar con lavandino classico con lavello sottopiano, ante a filo, ante bianche, top in granito, paraspruzzi beige, paraspruzzi con piastrelle di vetro e pavimento in legno massello medio

As a wholesale importer and distributor of tile, brick, and stone, we maintain a significant inventory to supply dealers, designers, architects, and tile setters. Although we only sell to the trade, our showroom is open to the public for product selection.
We have five showrooms in the Northwest and are the premier tile distributor for Idaho, Montana, Wyoming, and Eastern Washington. Our corporate branch is located in Boise, Idaho.

Mike Ortega
Idee per un grande angolo bar con lavandino classico con lavello sottopiano, ante in stile shaker, ante in legno chiaro, top in cemento, paraspruzzi grigio, paraspruzzi in lastra di pietra e pavimento in travertino
Idee per un grande angolo bar con lavandino classico con lavello sottopiano, ante in stile shaker, ante in legno chiaro, top in cemento, paraspruzzi grigio, paraspruzzi in lastra di pietra e pavimento in travertino
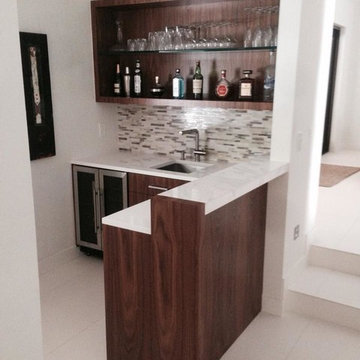
Immagine di un piccolo angolo bar chic con lavello sottopiano, pavimento con piastrelle in ceramica, paraspruzzi multicolore, paraspruzzi con piastrelle in pietra, ante in legno bruno, top in quarzo composito e ante lisce
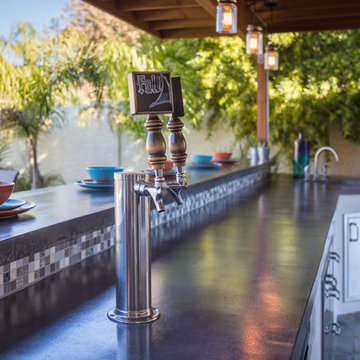
Outdoor Kitchen designed and built by Hochuli Design and Remodeling Team to accommodate a family who enjoys spending most of their time outdoors
Photos by: Ryan Wilson
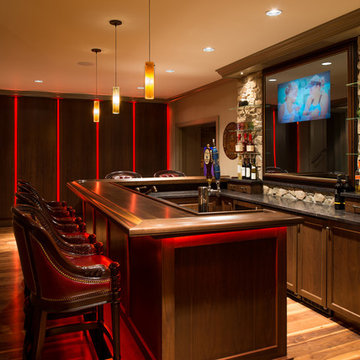
Photographer: Angle Eye Photography
Interior Designer: Callaghan Interior Design
Idee per un grande bancone bar chic con lavello sottopiano, ante con riquadro incassato, top in legno, pavimento in legno massello medio e top marrone
Idee per un grande bancone bar chic con lavello sottopiano, ante con riquadro incassato, top in legno, pavimento in legno massello medio e top marrone
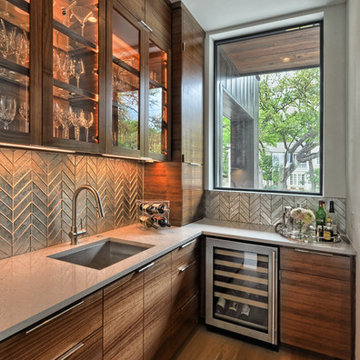
Ispirazione per un grande angolo bar con lavandino minimal con lavello sottopiano, top in quarzo composito, paraspruzzi con piastrelle di metallo, pavimento marrone, ante di vetro, ante in legno scuro e pavimento in legno massello medio
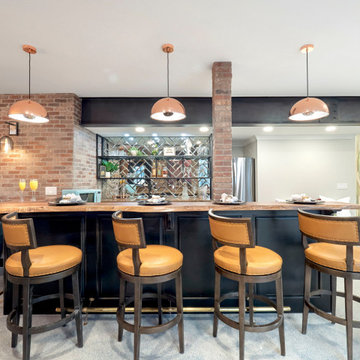
Home Bar Area
Esempio di un grande bancone bar boho chic con lavello sottopiano, ante con riquadro incassato, ante nere, top in legno, paraspruzzi a specchio, pavimento in cemento, pavimento grigio e top marrone
Esempio di un grande bancone bar boho chic con lavello sottopiano, ante con riquadro incassato, ante nere, top in legno, paraspruzzi a specchio, pavimento in cemento, pavimento grigio e top marrone

Sleek, contemporary wet bar with open shelving and large beverage center.
Idee per un ampio angolo bar con lavandino design con lavello sottopiano, ante lisce, ante blu, top in quarzo composito, paraspruzzi bianco, paraspruzzi con piastrelle in ceramica, pavimento in legno massello medio e top bianco
Idee per un ampio angolo bar con lavandino design con lavello sottopiano, ante lisce, ante blu, top in quarzo composito, paraspruzzi bianco, paraspruzzi con piastrelle in ceramica, pavimento in legno massello medio e top bianco
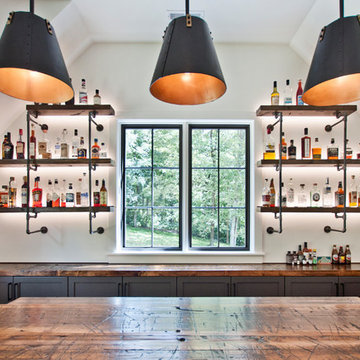
Foto di un grande angolo bar con lavandino industriale con lavello sottopiano, ante in stile shaker, ante grigie, top in legno, pavimento in legno massello medio, pavimento marrone e top marrone

This house has a cool modern vibe, but the pre-rennovation layout was not working for these homeowners. We were able to take their vision of an open kitchen and living area and make it come to life. Simple, clean lines and a large great room are now in place. We tore down dividing walls and came up with an all new layout. These homeowners are absolutely loving their home with their new spaces! Design by Hatfield Builders | Photography by Versatile Imaging
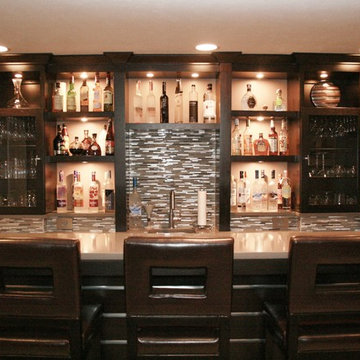
Ispirazione per un bancone bar minimal di medie dimensioni con lavello sottopiano, ante di vetro, ante in legno bruno, top in quarzite, paraspruzzi grigio, paraspruzzi con piastrelle in ceramica e pavimento con piastrelle in ceramica
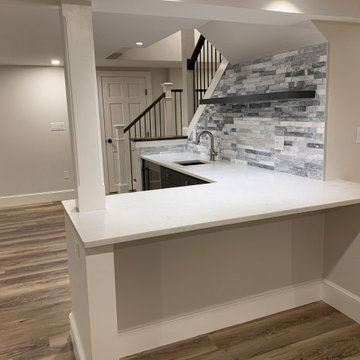
Ispirazione per un angolo bar con lavandino tradizionale di medie dimensioni con lavello sottopiano, ante lisce, ante grigie, top in superficie solida, paraspruzzi grigio, paraspruzzi con piastrelle in pietra, pavimento in legno massello medio, pavimento marrone e top bianco
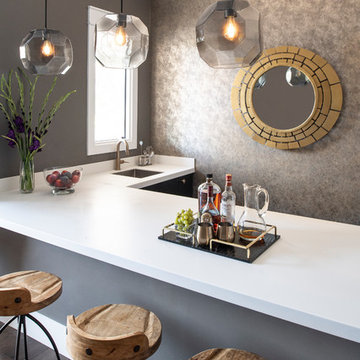
A stylish and functional wet bar situated inside a media room provides all that you need for entertaining. Not pictured is the rear cabinetry and refrigerator. Black cabinets with antique brass hardware really set the tone against the textured metallic wallpaper. Clean white counters and geometric pendants calm the space, while wooden barstools add an organic touch.
Photo: Stephen Allen
1.950 Foto di angoli bar con lavello sottopiano
5