671 Foto di angoli bar con lavello sottopiano e top multicolore
Filtra anche per:
Budget
Ordina per:Popolari oggi
61 - 80 di 671 foto
1 di 3

Martin King Photography
Immagine di un bancone bar costiero di medie dimensioni con lavello sottopiano, ante in stile shaker, ante blu, top in quarzo composito, paraspruzzi blu, pavimento in gres porcellanato, top multicolore, paraspruzzi con piastrelle diamantate e pavimento beige
Immagine di un bancone bar costiero di medie dimensioni con lavello sottopiano, ante in stile shaker, ante blu, top in quarzo composito, paraspruzzi blu, pavimento in gres porcellanato, top multicolore, paraspruzzi con piastrelle diamantate e pavimento beige

Woodharbor Custom Cabinetry
Foto di un angolo bar con lavandino tradizionale di medie dimensioni con ante con bugna sagomata, ante grigie, top in granito, lavello sottopiano, paraspruzzi grigio, paraspruzzi a specchio, pavimento in gres porcellanato, pavimento beige e top multicolore
Foto di un angolo bar con lavandino tradizionale di medie dimensioni con ante con bugna sagomata, ante grigie, top in granito, lavello sottopiano, paraspruzzi grigio, paraspruzzi a specchio, pavimento in gres porcellanato, pavimento beige e top multicolore
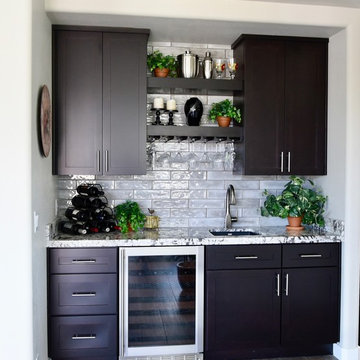
By Luxury Remodels Company
Esempio di un piccolo angolo bar con lavandino classico con lavello sottopiano, ante in stile shaker, ante in legno bruno, top in granito, paraspruzzi grigio, paraspruzzi con piastrelle diamantate e top multicolore
Esempio di un piccolo angolo bar con lavandino classico con lavello sottopiano, ante in stile shaker, ante in legno bruno, top in granito, paraspruzzi grigio, paraspruzzi con piastrelle diamantate e top multicolore

Bar unit
Ispirazione per un angolo bar con lavandino design con lavello sottopiano, ante verdi, top in marmo, paraspruzzi multicolore, paraspruzzi in marmo, pavimento in legno massello medio, pavimento marrone e top multicolore
Ispirazione per un angolo bar con lavandino design con lavello sottopiano, ante verdi, top in marmo, paraspruzzi multicolore, paraspruzzi in marmo, pavimento in legno massello medio, pavimento marrone e top multicolore
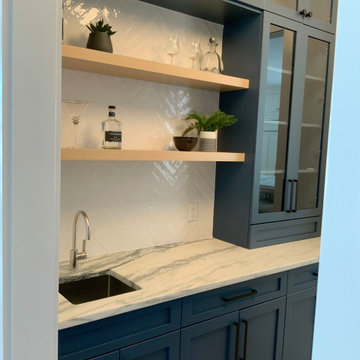
Esempio di un angolo bar con lavandino classico di medie dimensioni con lavello sottopiano, ante di vetro, ante blu, top in quarzo composito, paraspruzzi bianco, paraspruzzi con piastrelle diamantate, parquet chiaro, pavimento beige e top multicolore
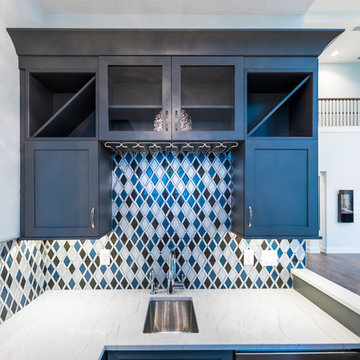
This 5466 SF custom home sits high on a bluff overlooking the St Johns River with wide views of downtown Jacksonville. The home includes five bedrooms, five and a half baths, formal living and dining rooms, a large study and theatre. An extensive rear lanai with outdoor kitchen and balcony take advantage of the riverfront views. A two-story great room with demonstration kitchen featuring Miele appliances is the central core of the home.
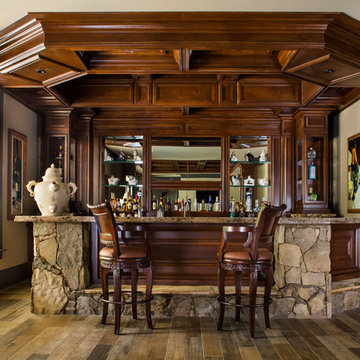
Jeff Herr Photography & JSR Design
Ispirazione per un grande bancone bar tradizionale con lavello sottopiano, ante con riquadro incassato, ante in legno bruno, top in granito, pavimento in gres porcellanato, paraspruzzi marrone, pavimento marrone, paraspruzzi a specchio e top multicolore
Ispirazione per un grande bancone bar tradizionale con lavello sottopiano, ante con riquadro incassato, ante in legno bruno, top in granito, pavimento in gres porcellanato, paraspruzzi marrone, pavimento marrone, paraspruzzi a specchio e top multicolore

Entertaining takes a high-end in this basement with a large wet bar and wine cellar. The barstools surround the marble countertop, highlighted by under-cabinet lighting
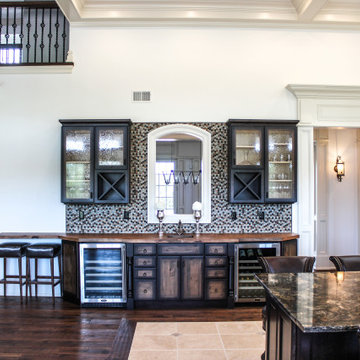
Custom Home Bar in New Jersey.
Foto di un angolo bar con lavandino classico di medie dimensioni con lavello sottopiano, ante di vetro, ante con finitura invecchiata, top in legno, paraspruzzi multicolore, paraspruzzi con piastrelle a mosaico, pavimento in legno massello medio, pavimento marrone e top multicolore
Foto di un angolo bar con lavandino classico di medie dimensioni con lavello sottopiano, ante di vetro, ante con finitura invecchiata, top in legno, paraspruzzi multicolore, paraspruzzi con piastrelle a mosaico, pavimento in legno massello medio, pavimento marrone e top multicolore

Built in bars are a great addition to any space. The additional storage, prep space, and appliances compliment and add to the usability of the kitchen. A built in fridge, ice maker and freezer and copper prep sink all fit nicely in this snug space. The glass door cabinets are great for storage and display.

Foto di un grande angolo bar con lavandino design con lavello sottopiano, ante con riquadro incassato, ante marroni, top in granito, paraspruzzi multicolore, paraspruzzi con piastrelle di vetro, pavimento in gres porcellanato, pavimento beige e top multicolore
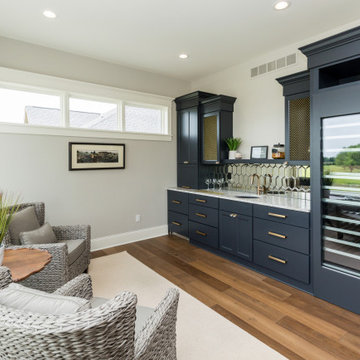
Ispirazione per un angolo bar con lavandino chic con lavello sottopiano, ante in stile shaker, ante grigie, top in marmo, paraspruzzi a specchio, pavimento in legno massello medio, pavimento marrone e top multicolore
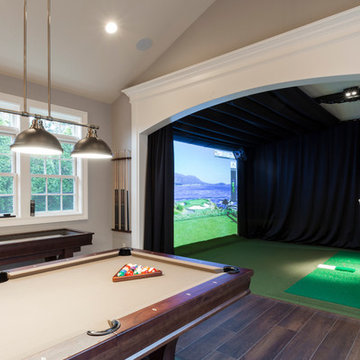
This game room has everything you could ever want!
BUILT Photography
Foto di un ampio bancone bar tradizionale con lavello sottopiano, ante a filo, ante in legno bruno, top in quarzo composito, paraspruzzi a specchio, pavimento in legno massello medio e top multicolore
Foto di un ampio bancone bar tradizionale con lavello sottopiano, ante a filo, ante in legno bruno, top in quarzo composito, paraspruzzi a specchio, pavimento in legno massello medio e top multicolore

Benjamin Moore Black
shaker style cabinets
Belvedere granite countertops
Black leather, brass and acrylic barstools
Feiss pendants
Metallic black subway tile
Emtek satin brass hardware
white oak flooring with custom stain
Photo by @Spacecrafting
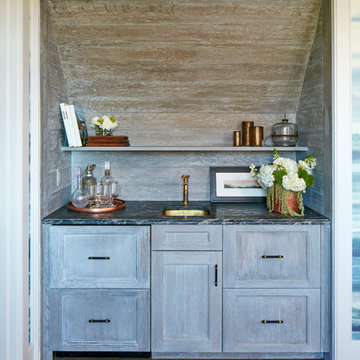
Nestled in the dunes on a double ocean front lot, the interior of this magnificent home is comprised of bespoke furnishings designed and built for each space. Carefully selected antiques and eclectic artwork blend colors and textures to create a comfortable, fresh palette balancing formality with a touch of whimsy granting the classic architecture an unexpected and lighthearted feel.
Photography: Dana Hoff

This modern waterfront home was built for today’s contemporary lifestyle with the comfort of a family cottage. Walloon Lake Residence is a stunning three-story waterfront home with beautiful proportions and extreme attention to detail to give both timelessness and character. Horizontal wood siding wraps the perimeter and is broken up by floor-to-ceiling windows and moments of natural stone veneer.
The exterior features graceful stone pillars and a glass door entrance that lead into a large living room, dining room, home bar, and kitchen perfect for entertaining. With walls of large windows throughout, the design makes the most of the lakefront views. A large screened porch and expansive platform patio provide space for lounging and grilling.
Inside, the wooden slat decorative ceiling in the living room draws your eye upwards. The linear fireplace surround and hearth are the focal point on the main level. The home bar serves as a gathering place between the living room and kitchen. A large island with seating for five anchors the open concept kitchen and dining room. The strikingly modern range hood and custom slab kitchen cabinets elevate the design.
The floating staircase in the foyer acts as an accent element. A spacious master suite is situated on the upper level. Featuring large windows, a tray ceiling, double vanity, and a walk-in closet. The large walkout basement hosts another wet bar for entertaining with modern island pendant lighting.
Walloon Lake is located within the Little Traverse Bay Watershed and empties into Lake Michigan. It is considered an outstanding ecological, aesthetic, and recreational resource. The lake itself is unique in its shape, with three “arms” and two “shores” as well as a “foot” where the downtown village exists. Walloon Lake is a thriving northern Michigan small town with tons of character and energy, from snowmobiling and ice fishing in the winter to morel hunting and hiking in the spring, boating and golfing in the summer, and wine tasting and color touring in the fall.
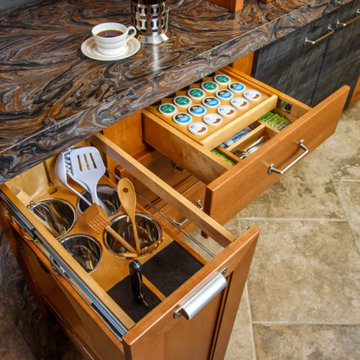
Ispirazione per un angolo bar con lavandino design con lavello sottopiano, ante lisce, ante in legno scuro, top in superficie solida, paraspruzzi grigio, paraspruzzi in legno e top multicolore
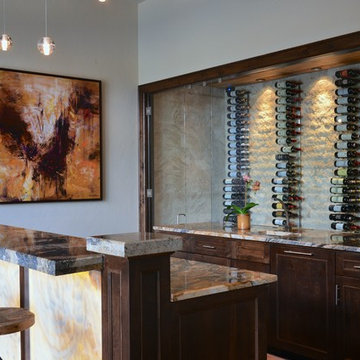
A modern and warm wine room and bar in a home in Dallas, Texas features a plate glass wall separating the bar area and climate controlled wine storage. The back wall is accented with an Austin stone material, while modern wine racks are both functional and beautiful. Abstract art pulls in the colors tones in the granite countertops while back lit honey onyx graces the front of the bar. Modern pendant lighting was installed at varying heights for added interest and drama.
Interior Design: AVID Associates
Builder: Martin Raymond Homes
Photography: Michael Hunter
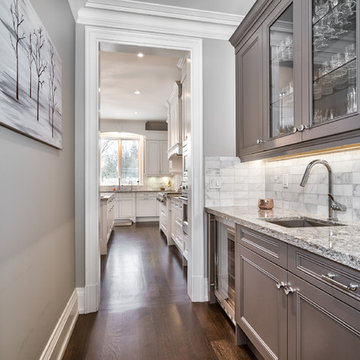
Foto di un angolo bar con lavandino tradizionale di medie dimensioni con lavello sottopiano, ante a filo, ante grigie, top in granito, paraspruzzi grigio, paraspruzzi in marmo, parquet scuro, pavimento marrone e top multicolore
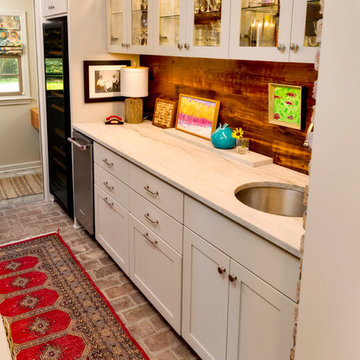
Immagine di un piccolo angolo bar con lavandino chic con lavello sottopiano, ante di vetro, ante bianche, paraspruzzi marrone, paraspruzzi in legno, pavimento in mattoni, pavimento multicolore e top multicolore
671 Foto di angoli bar con lavello sottopiano e top multicolore
4