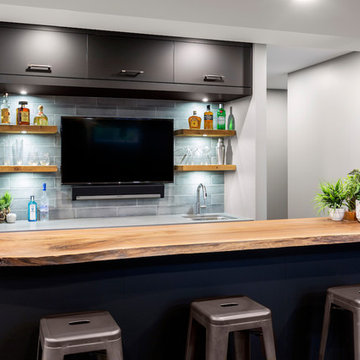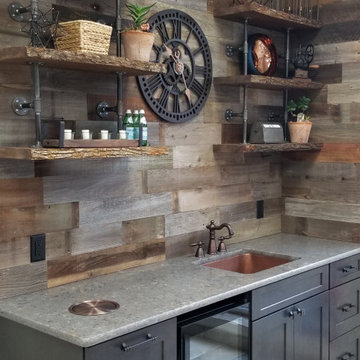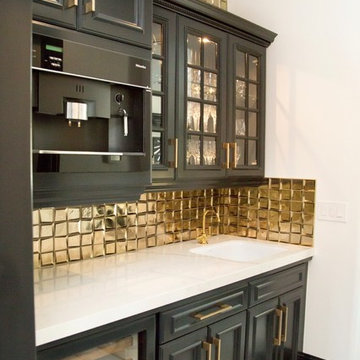303 Foto di angoli bar con lavello sottopiano e pavimento multicolore
Filtra anche per:
Budget
Ordina per:Popolari oggi
1 - 20 di 303 foto
1 di 3

Free ebook, Creating the Ideal Kitchen. DOWNLOAD NOW
Collaborations with builders on new construction is a favorite part of my job. I love seeing a house go up from the blueprints to the end of the build. It is always a journey filled with a thousand decisions, some creative on-the-spot thinking and yes, usually a few stressful moments. This Naperville project was a collaboration with a local builder and architect. The Kitchen Studio collaborated by completing the cabinetry design and final layout for the entire home.
In the basement, we carried the warm gray tones into a custom bar, featuring a 90” wide beverage center from True Appliances. The glass shelving in the open cabinets and the antique mirror give the area a modern twist on a classic pub style bar.
If you are building a new home, The Kitchen Studio can offer expert help to make the most of your new construction home. We provide the expertise needed to ensure that you are getting the most of your investment when it comes to cabinetry, design and storage solutions. Give us a call if you would like to find out more!
Designed by: Susan Klimala, CKBD
Builder: Hampton Homes
Photography by: Michael Alan Kaskel
For more information on kitchen and bath design ideas go to: www.kitchenstudio-ge.com

Custom white oak stained cabinets with polished chrome hardware, a mini fridge, sink, faucet, floating shelves and porcelain for the backsplash and counters.

Dark Gray stained cabinetry with beer & wine fridge, kegerator and peg system wine rack. Dark Gray stained shiplap backsplash with pendant lighting adds to the transitional style of this basement wet bar.

French doors lead out to the lake side deck of this home. A wet bar features an under counter wine refrigerator, a small bar sink, and an under counter beverage center. A reclaimed wood shelf runs the length of the wet bar and offers great storage for glasses, alcohol, etc for parties. The exposed wood beams on the vaulted ceiling add so much texture, warmth, and height.
Photographer: Martin Menocal

Custom Maple Decor cabinets with backlit Patagonia granite counters. Cool lighting features and Innovative storage solutions,
Immagine di un piccolo angolo bar con lavandino classico con lavello sottopiano, ante lisce, ante in legno chiaro, top in granito, paraspruzzi grigio, paraspruzzi con piastrelle di vetro, pavimento in vinile e pavimento multicolore
Immagine di un piccolo angolo bar con lavandino classico con lavello sottopiano, ante lisce, ante in legno chiaro, top in granito, paraspruzzi grigio, paraspruzzi con piastrelle di vetro, pavimento in vinile e pavimento multicolore

Modern bar, Frameless cabinets in Vista Plus door style, rift wood species in Matte Eclipse finish by Wood-Mode Custom Cabinets, glass shelving highlighted with abundant LED lighting. Waterfall countertops

Jessica Glynn Photography
Esempio di un angolo bar con lavandino stile marinaro con lavello sottopiano, ante di vetro, ante grigie, top in marmo, paraspruzzi in marmo, pavimento multicolore, paraspruzzi multicolore e top multicolore
Esempio di un angolo bar con lavandino stile marinaro con lavello sottopiano, ante di vetro, ante grigie, top in marmo, paraspruzzi in marmo, pavimento multicolore, paraspruzzi multicolore e top multicolore

A kitchen in the basement? Yes! There are many reasons for including one in your basement renovation such as part of an entertainment space, a student or in-law suite, a rental unit or even a home business.

Home Bar with granite countertop, custom cabinetry, and pendant lights.
Foto di un bancone bar minimal di medie dimensioni con lavello sottopiano, ante lisce, ante in legno bruno, top in granito, paraspruzzi grigio, paraspruzzi con piastrelle di vetro, pavimento in gres porcellanato, pavimento multicolore e top multicolore
Foto di un bancone bar minimal di medie dimensioni con lavello sottopiano, ante lisce, ante in legno bruno, top in granito, paraspruzzi grigio, paraspruzzi con piastrelle di vetro, pavimento in gres porcellanato, pavimento multicolore e top multicolore

Idee per un grande bancone bar classico con lavello sottopiano, ante in stile shaker, ante in legno bruno, top in granito, paraspruzzi beige, paraspruzzi in legno, pavimento in ardesia, pavimento multicolore e top multicolore

Tony Soluri Photography
Ispirazione per un angolo bar con lavandino tradizionale di medie dimensioni con lavello sottopiano, ante con riquadro incassato, ante bianche, top in marmo, pavimento in gres porcellanato e pavimento multicolore
Ispirazione per un angolo bar con lavandino tradizionale di medie dimensioni con lavello sottopiano, ante con riquadro incassato, ante bianche, top in marmo, pavimento in gres porcellanato e pavimento multicolore

H Creations - Adam McGrath
Foto di un angolo bar con lavandino design di medie dimensioni con lavello sottopiano, ante lisce, ante nere, top in quarzo composito, paraspruzzi in mattoni, pavimento in vinile, pavimento multicolore, top grigio e paraspruzzi rosso
Foto di un angolo bar con lavandino design di medie dimensioni con lavello sottopiano, ante lisce, ante nere, top in quarzo composito, paraspruzzi in mattoni, pavimento in vinile, pavimento multicolore, top grigio e paraspruzzi rosso

U-shape bar
Immagine di un angolo bar con lavandino design di medie dimensioni con lavello sottopiano, ante in stile shaker, ante marroni, top in quarzo composito, paraspruzzi multicolore, paraspruzzi con piastrelle in pietra, pavimento in vinile, pavimento multicolore e top multicolore
Immagine di un angolo bar con lavandino design di medie dimensioni con lavello sottopiano, ante in stile shaker, ante marroni, top in quarzo composito, paraspruzzi multicolore, paraspruzzi con piastrelle in pietra, pavimento in vinile, pavimento multicolore e top multicolore

The rustic aesthetic and sophisticated edge of the main bar area was created using matte black bar cabinetry, concrete-look quartz counters, as well as a live edge wood countertop on the raised bar ledge.
Warm smoky hues were chosen for the walls and the dark elements throughout the rest of the space help to anchor the design and provide contrast and drama.

Foto di un piccolo angolo bar minimalista con lavello sottopiano, ante lisce, ante nere, top in quarzo composito, paraspruzzi multicolore, paraspruzzi in perlinato, parquet chiaro, pavimento multicolore e top nero

Foto di un angolo bar con lavandino rustico di medie dimensioni con lavello sottopiano, ante in stile shaker, ante in legno bruno, top in quarzo composito, paraspruzzi multicolore, paraspruzzi in legno, pavimento con piastrelle in ceramica, pavimento multicolore e top multicolore

Bar Area
Foto di un angolo bar con lavandino classico di medie dimensioni con lavello sottopiano, ante con riquadro incassato, ante in legno bruno, top in marmo, paraspruzzi marrone, paraspruzzi in legno, pavimento in marmo, pavimento multicolore e top multicolore
Foto di un angolo bar con lavandino classico di medie dimensioni con lavello sottopiano, ante con riquadro incassato, ante in legno bruno, top in marmo, paraspruzzi marrone, paraspruzzi in legno, pavimento in marmo, pavimento multicolore e top multicolore

Jackie K Photo
Idee per un angolo bar con lavandino contemporaneo di medie dimensioni con lavello sottopiano, ante con riquadro incassato, ante grigie, top in marmo, paraspruzzi giallo, paraspruzzi con piastrelle di metallo, pavimento in marmo, pavimento multicolore e top bianco
Idee per un angolo bar con lavandino contemporaneo di medie dimensioni con lavello sottopiano, ante con riquadro incassato, ante grigie, top in marmo, paraspruzzi giallo, paraspruzzi con piastrelle di metallo, pavimento in marmo, pavimento multicolore e top bianco

Photos @ Eric Carvajal
Esempio di un piccolo angolo bar con lavandino minimalista con lavello sottopiano, ante lisce, ante in legno scuro, paraspruzzi con lastra di vetro, pavimento multicolore, top bianco e pavimento in ardesia
Esempio di un piccolo angolo bar con lavandino minimalista con lavello sottopiano, ante lisce, ante in legno scuro, paraspruzzi con lastra di vetro, pavimento multicolore, top bianco e pavimento in ardesia

Free ebook, Creating the Ideal Kitchen. DOWNLOAD NOW
Collaborations with builders on new construction is a favorite part of my job. I love seeing a house go up from the blueprints to the end of the build. It is always a journey filled with a thousand decisions, some creative on-the-spot thinking and yes, usually a few stressful moments. This Naperville project was a collaboration with a local builder and architect. The Kitchen Studio collaborated by completing the cabinetry design and final layout for the entire home.
In the basement, we carried the warm gray tones into a custom bar, featuring a 90” wide beverage center from True Appliances. The glass shelving in the open cabinets and the antique mirror give the area a modern twist on a classic pub style bar.
If you are building a new home, The Kitchen Studio can offer expert help to make the most of your new construction home. We provide the expertise needed to ensure that you are getting the most of your investment when it comes to cabinetry, design and storage solutions. Give us a call if you would like to find out more!
Designed by: Susan Klimala, CKBD
Builder: Hampton Homes
Photography by: Michael Alan Kaskel
For more information on kitchen and bath design ideas go to: www.kitchenstudio-ge.com
303 Foto di angoli bar con lavello sottopiano e pavimento multicolore
1