1.386 Foto di angoli bar con lavello sottopiano e pavimento in gres porcellanato
Filtra anche per:
Budget
Ordina per:Popolari oggi
141 - 160 di 1.386 foto
1 di 3
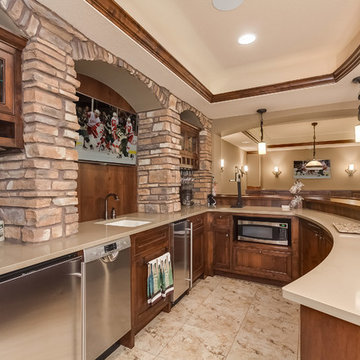
This spacious wet bar features a beautiful curved beige countertop that sits atop custom cabinets. The bar is equipped with a microwave, a dishwasher and a refrigerator for convenient entertaining. ©Finished Basement Company

Paul Grdina- http://paulgrdinaphoto.photoshelter.com/
What started out as a kitchen reno grew into a main floor renovation very quickly.
The living room at the front of this house was relatively unused as it was awkwardly accessed near the front door away from the kitchen/living area. To solve this we opened up the walls creating a large staircase to the now connected living room. Laundry moved downstairs just off the garage and the family room was also given an update. The kitchen, the start of this whole endeavour was beautifully redone with a substantially larger island with seating. Exterior door and windows in the back were moved and made large which allows for more light, and in this case a large kitchen perimeter for this family that loves to entertain.

Esempio di un piccolo angolo bar con lavandino chic con lavello sottopiano, ante con riquadro incassato, ante beige, paraspruzzi grigio, paraspruzzi con piastrelle a mosaico, pavimento in gres porcellanato, pavimento marrone e top bianco

This beautiful showcase home offers a blend of crisp, uncomplicated modern lines and a touch of farmhouse architectural details. The 5,100 square feet single level home with 5 bedrooms, 3 ½ baths with a large vaulted bonus room over the garage is delightfully welcoming.
For more photos of this project visit our website: https://wendyobrienid.com.
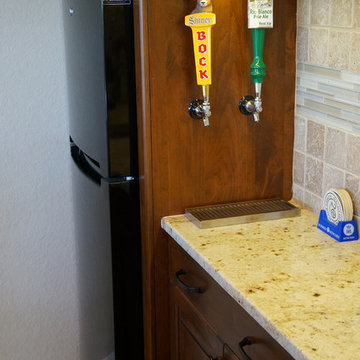
Esempio di un grande angolo bar con lavandino chic con lavello sottopiano, ante con bugna sagomata, ante in legno bruno, top in granito, paraspruzzi beige, paraspruzzi con piastrelle in pietra e pavimento in gres porcellanato

This client wanted their Terrace Level to be comprised of the warm finishes and colors found in a true Tuscan home. Basement was completely unfinished so once we space planned for all necessary areas including pre-teen media area and game room, adult media area, home bar and wine cellar guest suite and bathroom; we started selecting materials that were authentic and yet low maintenance since the entire space opens to an outdoor living area with pool. The wood like porcelain tile used to create interest on floors was complimented by custom distressed beams on the ceilings. Real stucco walls and brick floors lit by a wrought iron lantern create a true wine cellar mood. A sloped fireplace designed with brick, stone and stucco was enhanced with the rustic wood beam mantle to resemble a fireplace seen in Italy while adding a perfect and unexpected rustic charm and coziness to the bar area. Finally decorative finishes were applied to columns for a layered and worn appearance. Tumbled stone backsplash behind the bar was hand painted for another one of a kind focal point. Some other important features are the double sided iron railed staircase designed to make the space feel more unified and open and the barrel ceiling in the wine cellar. Carefully selected furniture and accessories complete the look.
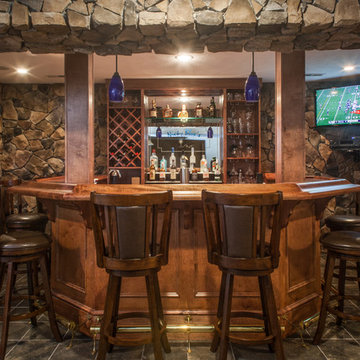
This 3 year old house with a completely unfinished open-plan basement, gets a large u-shaped bar, media room, game area, home gym, full bathroom and storage.
Extensive use of woodwork, stone, tile, lighting and glass transformed this space into a luxuriously useful retreat.
Jason Snyder photography
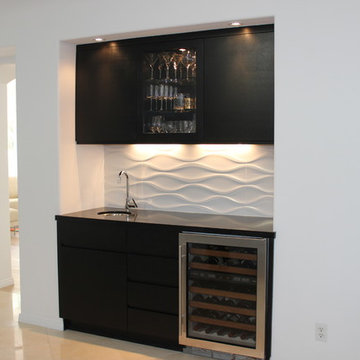
Esempio di un piccolo angolo bar con lavandino design con lavello sottopiano, ante lisce, ante nere, top in quarzo composito, paraspruzzi bianco, paraspruzzi in gres porcellanato e pavimento in gres porcellanato

Custom built-ins in the Recreation Room house the family’s books, DVDs, and music collection.
Foto di un piccolo angolo bar con lavandino classico con pavimento in gres porcellanato, lavello sottopiano, ante di vetro, ante verdi, paraspruzzi multicolore e paraspruzzi con piastrelle di metallo
Foto di un piccolo angolo bar con lavandino classico con pavimento in gres porcellanato, lavello sottopiano, ante di vetro, ante verdi, paraspruzzi multicolore e paraspruzzi con piastrelle di metallo

Home bar located in family game room. Stainless steel accents accompany a mirror that doubles as a TV.
Idee per un grande bancone bar classico con lavello sottopiano, pavimento in gres porcellanato, ante di vetro, paraspruzzi a specchio, pavimento grigio e top bianco
Idee per un grande bancone bar classico con lavello sottopiano, pavimento in gres porcellanato, ante di vetro, paraspruzzi a specchio, pavimento grigio e top bianco
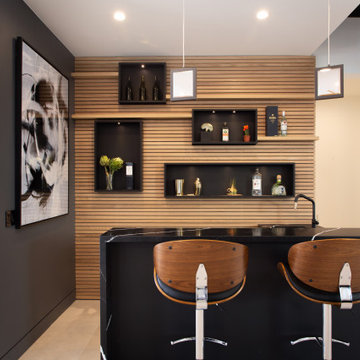
Foto di un bancone bar minimal di medie dimensioni con lavello sottopiano, ante nere, pavimento in gres porcellanato, pavimento beige e top nero

The bar areas in the basement also serves as a small kitchen for when family and friends gather. A soft grey brown finish on the cabinets combines perfectly with brass hardware and accents. The drink fridge and microwave are functional for entertaining. The recycled glass tile is a show stopper!

Who wouldn't want to invite a few friends over and enjoy your own bar and game room? Access to the balcony and home theater.
Landmark Custom Builder & Remodeling
Kissimmee, FL Reunion Resort
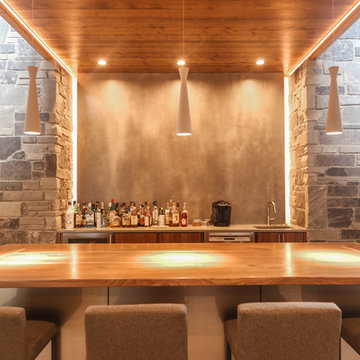
Esempio di un grande bancone bar classico con lavello sottopiano, ante lisce, ante in legno scuro, top in legno, paraspruzzi grigio, pavimento in gres porcellanato e pavimento beige
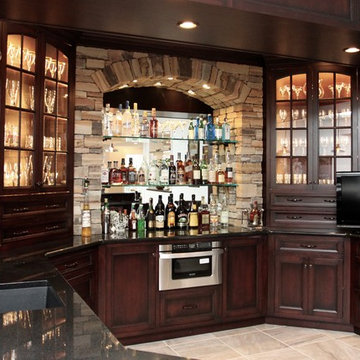
Immagine di un grande angolo bar con lavandino tradizionale con lavello sottopiano, ante con riquadro incassato, ante in legno bruno, top in granito, paraspruzzi marrone e pavimento in gres porcellanato

A cramped butler's pantry was opened up into a bar area with plenty of storage space and adjacent to a wine cooler. Bar countertop is Petro Magma Granite, cabinets are Brookhaven in Ebony on Oak. Other cabinets in the kitchen are white on maple; the contrast is a nice way to separate space within the same room.
Neals Design Remodel
Robin Victor Goetz
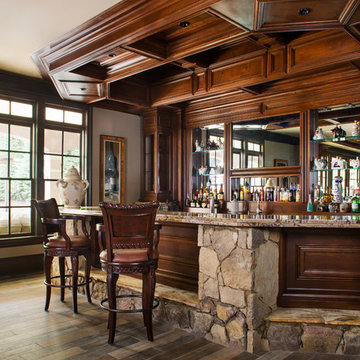
Jeff Herr Photography & JSR Design
Ispirazione per un grande bancone bar tradizionale con lavello sottopiano, nessun'anta, ante in legno bruno, top in granito, pavimento in gres porcellanato, pavimento marrone e paraspruzzi a specchio
Ispirazione per un grande bancone bar tradizionale con lavello sottopiano, nessun'anta, ante in legno bruno, top in granito, pavimento in gres porcellanato, pavimento marrone e paraspruzzi a specchio

Jane Beiles
Ispirazione per un piccolo angolo bar con lavandino tradizionale con lavello sottopiano, ante di vetro, ante bianche, top in quarzo composito, paraspruzzi grigio, paraspruzzi con piastrelle di vetro, pavimento in gres porcellanato, pavimento beige e top bianco
Ispirazione per un piccolo angolo bar con lavandino tradizionale con lavello sottopiano, ante di vetro, ante bianche, top in quarzo composito, paraspruzzi grigio, paraspruzzi con piastrelle di vetro, pavimento in gres porcellanato, pavimento beige e top bianco
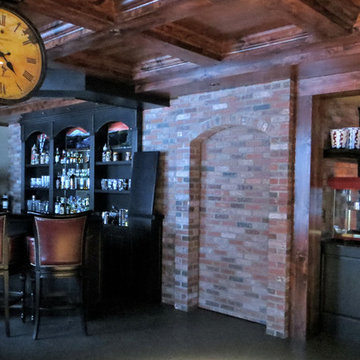
The bricked over door opens to reveal the hidden home theatre. Kudos to the contractor and his crew for engineering and bringing Sandy's design concept to reality.
Photo by Sandy Curtis
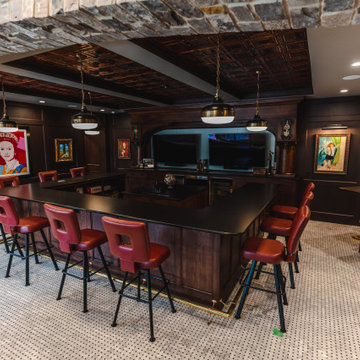
Stunning back bar was retro-fitted for modern appliances. Center island features a trough sink & appliances for entertaining.
Immagine di un ampio bancone bar american style con lavello sottopiano, ante in stile shaker, ante in legno scuro, top in quarzo composito, pavimento in gres porcellanato, pavimento bianco e top nero
Immagine di un ampio bancone bar american style con lavello sottopiano, ante in stile shaker, ante in legno scuro, top in quarzo composito, pavimento in gres porcellanato, pavimento bianco e top nero
1.386 Foto di angoli bar con lavello sottopiano e pavimento in gres porcellanato
8