397 Foto di angoli bar con lavello sottopiano e pavimento in cemento
Filtra anche per:
Budget
Ordina per:Popolari oggi
81 - 100 di 397 foto
1 di 3

Lincoln Barbour
Ispirazione per un angolo bar con lavandino moderno di medie dimensioni con ante lisce, pavimento beige, ante in legno chiaro, lavello sottopiano, pavimento in cemento e top bianco
Ispirazione per un angolo bar con lavandino moderno di medie dimensioni con ante lisce, pavimento beige, ante in legno chiaro, lavello sottopiano, pavimento in cemento e top bianco
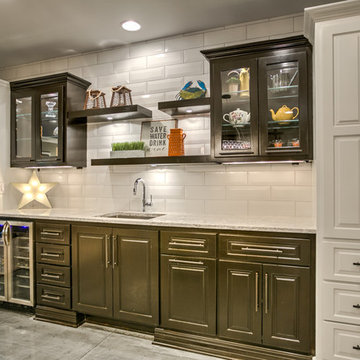
Interior Design by Falcone Hybner Design, Inc. Photos by Amoura Production.
Idee per un angolo bar con lavandino tradizionale di medie dimensioni con lavello sottopiano, ante con bugna sagomata, ante bianche, top in granito, paraspruzzi bianco, paraspruzzi con piastrelle in ceramica, pavimento in cemento e pavimento grigio
Idee per un angolo bar con lavandino tradizionale di medie dimensioni con lavello sottopiano, ante con bugna sagomata, ante bianche, top in granito, paraspruzzi bianco, paraspruzzi con piastrelle in ceramica, pavimento in cemento e pavimento grigio
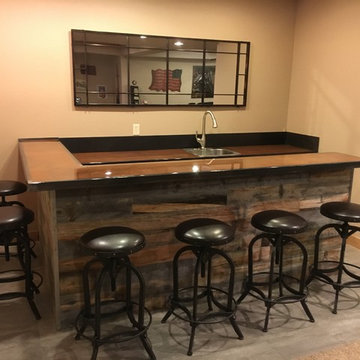
Immagine di un bancone bar stile rurale di medie dimensioni con lavello sottopiano, pavimento in cemento e pavimento grigio

Tom Watson Photography
Immagine di un grande bancone bar minimal con pavimento grigio, lavello sottopiano, top in laminato, pavimento in cemento e top verde
Immagine di un grande bancone bar minimal con pavimento grigio, lavello sottopiano, top in laminato, pavimento in cemento e top verde

Foto di un piccolo angolo bar con lavandino moderno con lavello sottopiano, ante lisce, ante in legno scuro, top in quarzo composito, paraspruzzi blu, paraspruzzi con piastrelle in ceramica, pavimento in cemento, pavimento grigio e top bianco

Foto di un grande angolo bar con lavandino stile americano con lavello sottopiano, ante con riquadro incassato, ante in legno bruno, top in quarzo composito, paraspruzzi rosso, paraspruzzi in mattoni, pavimento in cemento e pavimento marrone
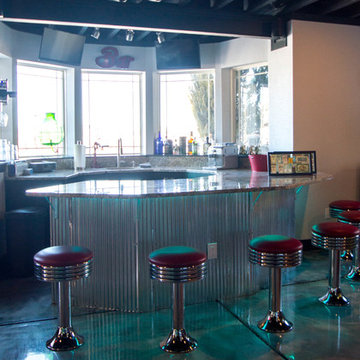
Immagine di un angolo bar con lavandino moderno di medie dimensioni con lavello sottopiano, ante lisce, ante nere, top in granito, paraspruzzi grigio, paraspruzzi in lastra di pietra e pavimento in cemento
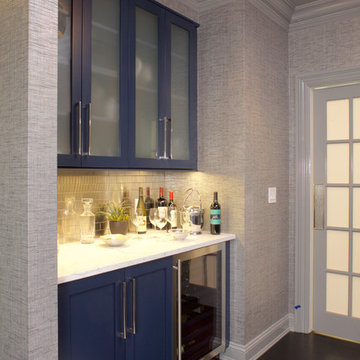
Carrying the navy blue island color into the Butler's Pantry gives personality to this space. On the opposite wall (not shown) are additional frosted glass cabinets above and storage below.
Space planning and cabinetry design: Jennifer Howard, JWH
Photography: Mick Hales, Greenworld Productions
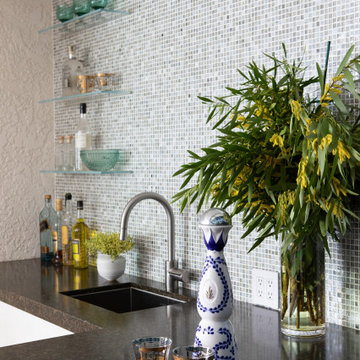
Sexy outdoor bar with sparkle. We add some style and appeal to this stucco bar enclosure with mosaic glass tiles and sleek dark granite counter. Floating glass shelves for display and easy maintenance. Stainless BBQ doors and drawers and single faucet.
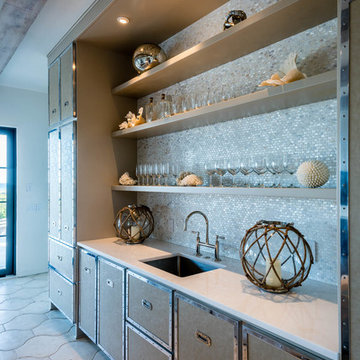
Immagine di un angolo bar con lavandino classico di medie dimensioni con lavello sottopiano, ante beige, top in superficie solida, paraspruzzi grigio, paraspruzzi con piastrelle a mosaico, pavimento in cemento, pavimento beige e top bianco

The Parkgate was designed from the inside out to give homage to the past. It has a welcoming wraparound front porch and, much like its ancestors, a surprising grandeur from floor to floor. The stair opens to a spectacular window with flanking bookcases, making the family space as special as the public areas of the home. The formal living room is separated from the family space, yet reconnected with a unique screened porch ideal for entertaining. The large kitchen, with its built-in curved booth and large dining area to the front of the home, is also ideal for entertaining. The back hall entry is perfect for a large family, with big closets, locker areas, laundry home management room, bath and back stair. The home has a large master suite and two children's rooms on the second floor, with an uncommon third floor boasting two more wonderful bedrooms. The lower level is every family’s dream, boasting a large game room, guest suite, family room and gymnasium with 14-foot ceiling. The main stair is split to give further separation between formal and informal living. The kitchen dining area flanks the foyer, giving it a more traditional feel. Upon entering the home, visitors can see the welcoming kitchen beyond.
Photographer: David Bixel
Builder: DeHann Homes
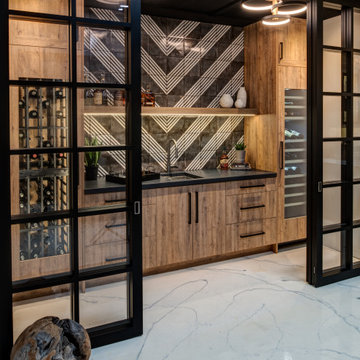
Ispirazione per un angolo bar con lavandino chic di medie dimensioni con lavello sottopiano, ante lisce, ante in legno chiaro, top in cemento, paraspruzzi nero, paraspruzzi in gres porcellanato, pavimento in cemento, pavimento bianco e top nero
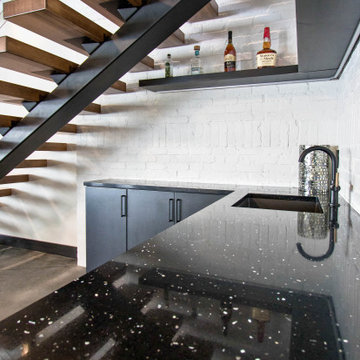
Immagine di un angolo bar con lavandino moderno con lavello sottopiano, ante lisce, ante nere, top in quarzo composito, paraspruzzi bianco, paraspruzzi in mattoni, pavimento in cemento, pavimento grigio e top nero
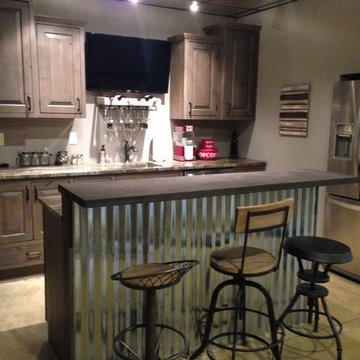
Photos by homeowner
Foto di un piccolo bancone bar stile rurale con lavello sottopiano, ante con bugna sagomata, ante con finitura invecchiata, top in granito e pavimento in cemento
Foto di un piccolo bancone bar stile rurale con lavello sottopiano, ante con bugna sagomata, ante con finitura invecchiata, top in granito e pavimento in cemento
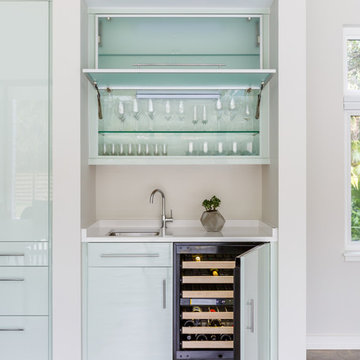
wet bar with tilt up glass doors and applied panel wine cooler door
Jessie Preza
Immagine di un grande angolo bar design con lavello sottopiano, ante lisce, ante verdi, top in superficie solida, paraspruzzi bianco, pavimento in cemento e pavimento marrone
Immagine di un grande angolo bar design con lavello sottopiano, ante lisce, ante verdi, top in superficie solida, paraspruzzi bianco, pavimento in cemento e pavimento marrone
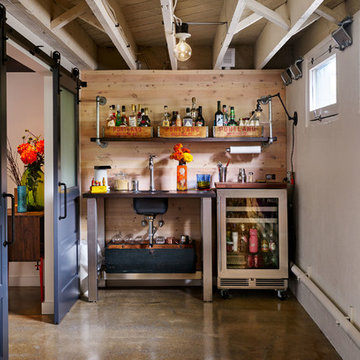
Blackstone Edge Studios
Esempio di un angolo bar con lavandino boho chic con lavello sottopiano, nessun'anta, paraspruzzi marrone, paraspruzzi in legno, pavimento in cemento e pavimento marrone
Esempio di un angolo bar con lavandino boho chic con lavello sottopiano, nessun'anta, paraspruzzi marrone, paraspruzzi in legno, pavimento in cemento e pavimento marrone
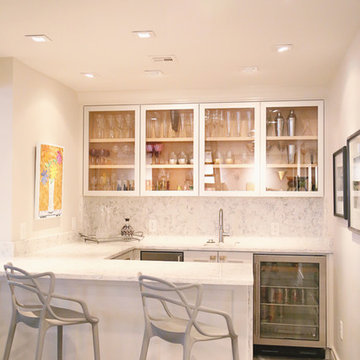
Idee per un bancone bar design di medie dimensioni con lavello sottopiano, ante di vetro, ante bianche, top in marmo, paraspruzzi bianco, paraspruzzi in lastra di pietra e pavimento in cemento
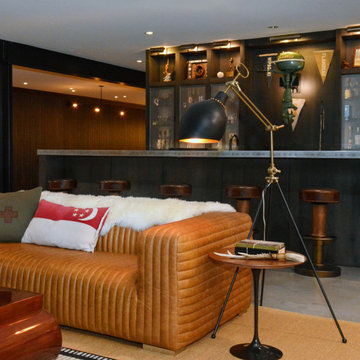
The rustic refinement of the first floor gives way to all out fun and entertainment below grade. Two full-length automated bowling lanes, vintage pinball in the arcade, and a place for friends to gather at the long zinc bar. The built-in cabinetry is constructed with a combination of perforated metal doors and open display, showing off the owner’s collection artifacts and objects of family lore.
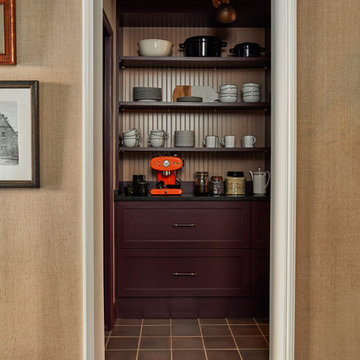
Jason Varney
Idee per un piccolo angolo bar con lavandino chic con lavello sottopiano, ante in stile shaker, ante rosse, top in granito e pavimento in cemento
Idee per un piccolo angolo bar con lavandino chic con lavello sottopiano, ante in stile shaker, ante rosse, top in granito e pavimento in cemento
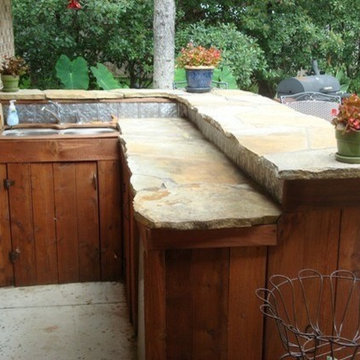
Idee per un angolo bar con lavandino chic di medie dimensioni con ante in legno scuro, lavello sottopiano e pavimento in cemento
397 Foto di angoli bar con lavello sottopiano e pavimento in cemento
5