593 Foto di angoli bar con lavello sottopiano e ante in legno chiaro
Filtra anche per:
Budget
Ordina per:Popolari oggi
181 - 200 di 593 foto
1 di 3
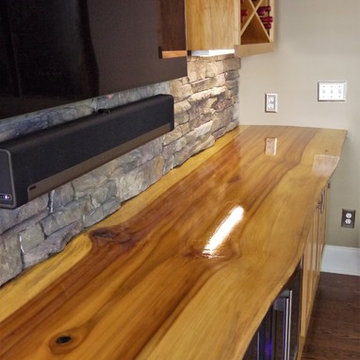
This custom Poplar Wood counter top took a lot of work to make it look this good. Hand picked from a saw mill, sanded over 70 times and polyurethane layered and layered to perfection. It's a piece of art in itself.
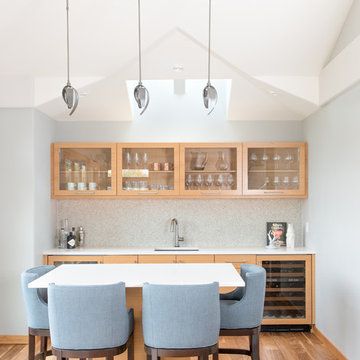
Idee per un bancone bar chic con pavimento in legno massello medio, lavello sottopiano, ante di vetro, ante in legno chiaro, top in quarzo composito e top bianco
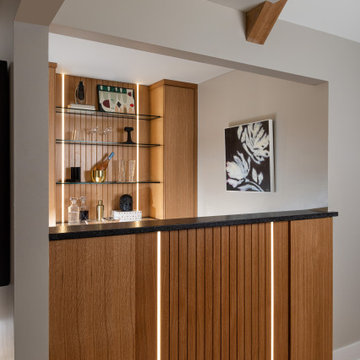
Ispirazione per un angolo bar con lavandino di medie dimensioni con lavello sottopiano, ante lisce, ante in legno chiaro, top in quarzite, parquet chiaro, pavimento marrone e top nero

The best of the past and present meet in this distinguished design. Custom craftsmanship and distinctive detailing give this lakefront residence its vintage flavor while an open and light-filled floor plan clearly mark it as contemporary. With its interesting shingled roof lines, abundant windows with decorative brackets and welcoming porch, the exterior takes in surrounding views while the interior meets and exceeds contemporary expectations of ease and comfort. The main level features almost 3,000 square feet of open living, from the charming entry with multiple window seats and built-in benches to the central 15 by 22-foot kitchen, 22 by 18-foot living room with fireplace and adjacent dining and a relaxing, almost 300-square-foot screened-in porch. Nearby is a private sitting room and a 14 by 15-foot master bedroom with built-ins and a spa-style double-sink bath with a beautiful barrel-vaulted ceiling. The main level also includes a work room and first floor laundry, while the 2,165-square-foot second level includes three bedroom suites, a loft and a separate 966-square-foot guest quarters with private living area, kitchen and bedroom. Rounding out the offerings is the 1,960-square-foot lower level, where you can rest and recuperate in the sauna after a workout in your nearby exercise room. Also featured is a 21 by 18-family room, a 14 by 17-square-foot home theater, and an 11 by 12-foot guest bedroom suite.
Photography: Ashley Avila Photography & Fulview Builder: J. Peterson Homes Interior Design: Vision Interiors by Visbeen
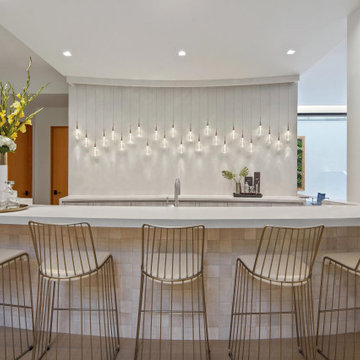
A stunning Basement Home Bar and Wine Room, complete with a Wet Bar and Curved Island with seating for 5. Beautiful glass teardrop shaped pendants cascade from the back wall.
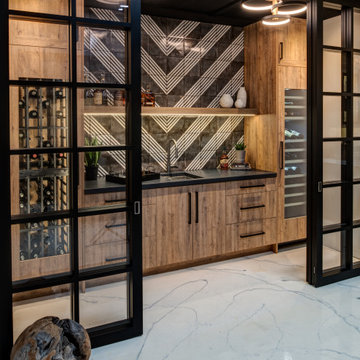
Ispirazione per un angolo bar con lavandino chic di medie dimensioni con lavello sottopiano, ante lisce, ante in legno chiaro, top in cemento, paraspruzzi nero, paraspruzzi in gres porcellanato, pavimento in cemento, pavimento bianco e top nero
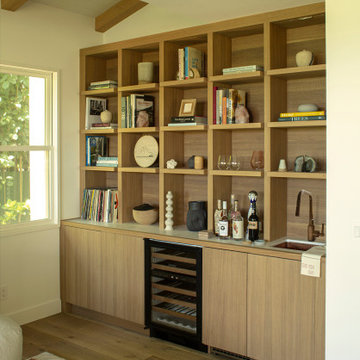
Warm modern built in bar area.
Idee per un grande angolo bar con lavandino moderno con lavello sottopiano, mensole sospese, ante in legno chiaro, top in marmo, paraspruzzi beige, paraspruzzi in legno, parquet chiaro e pavimento beige
Idee per un grande angolo bar con lavandino moderno con lavello sottopiano, mensole sospese, ante in legno chiaro, top in marmo, paraspruzzi beige, paraspruzzi in legno, parquet chiaro e pavimento beige
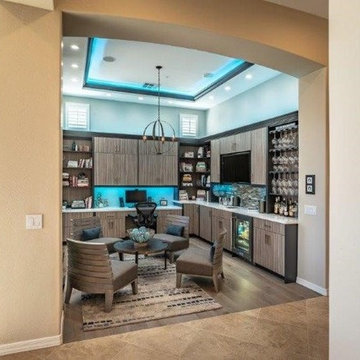
Pat Kofahl, Photographer
Foto di un angolo bar con lavandino classico di medie dimensioni con lavello sottopiano, ante lisce, ante in legno chiaro, top in quarzo composito, paraspruzzi grigio, paraspruzzi con piastrelle di vetro, pavimento in legno massello medio, pavimento grigio e top bianco
Foto di un angolo bar con lavandino classico di medie dimensioni con lavello sottopiano, ante lisce, ante in legno chiaro, top in quarzo composito, paraspruzzi grigio, paraspruzzi con piastrelle di vetro, pavimento in legno massello medio, pavimento grigio e top bianco
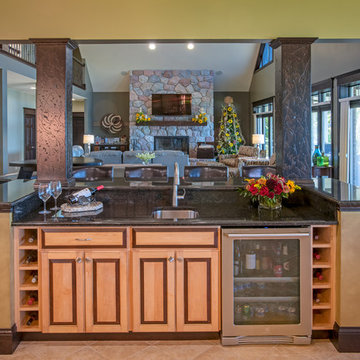
Designed and remodeled by Adelaine Construction, Inc. in Harbor Springs, Michigan. Drafted by ZKE Designs in Oden, Michigan and photographed by Speckman Photography in Rapid City, Michigan.
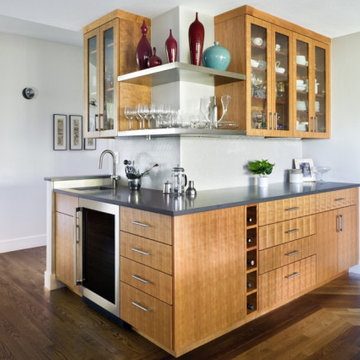
Our eclectic modern home remodel project turned a closed-off home filled with heavy wood details into a contemporary haven for hosting with creative design choices, making the space feel up to date and ready to host lively gatherings.
The dining room and bar portion of the home is incredibly stunning and make for great entertaining. The crown molding detail on the ceiling and the beautiful light fixture above the dining room table elevates this space. The walnut flooring mirrors the molding above, an excellent design choice for this space!
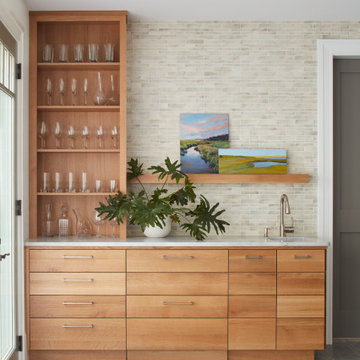
This expansive kitchen space features a cooking area with island, a breakfast nook, a sitting area, and a lounge area overlooking the lake, creating an integrated work/play/dine gathering space for a large family. The homeowner wanted to keep the space fairly neutral and efficient as well as reflect the lakeside location, without being overly nautical. White oak and quartzite bar repeats the materials used on the expansive kitchen island in the cooking area of this room. A built-in end panel conceals Sub-zero fridge and freezer drawers.
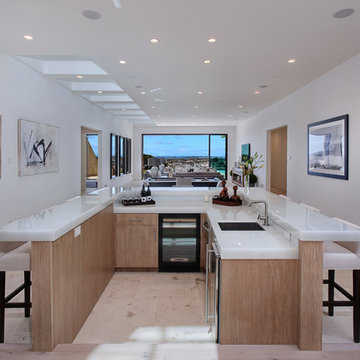
Jeri Koegel
Esempio di un angolo bar con lavandino design con lavello sottopiano, ante lisce e ante in legno chiaro
Esempio di un angolo bar con lavandino design con lavello sottopiano, ante lisce e ante in legno chiaro
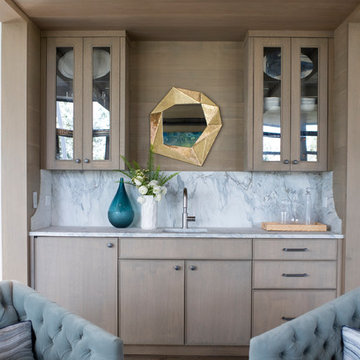
Builder: Epic Development
Architecture: Anderson Studio of Architecture & Design
Photography: Brennan Wesley
Esempio di un angolo bar con lavandino stile marino con lavello sottopiano, ante di vetro, ante in legno chiaro, top in marmo, paraspruzzi bianco, paraspruzzi in marmo e top bianco
Esempio di un angolo bar con lavandino stile marino con lavello sottopiano, ante di vetro, ante in legno chiaro, top in marmo, paraspruzzi bianco, paraspruzzi in marmo e top bianco
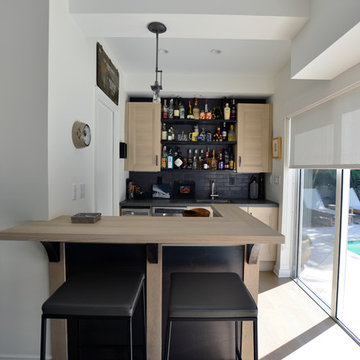
Esempio di un piccolo angolo bar con lavandino design con lavello sottopiano, ante in stile shaker, ante in legno chiaro, top in legno, paraspruzzi nero, paraspruzzi con piastrelle diamantate e pavimento beige
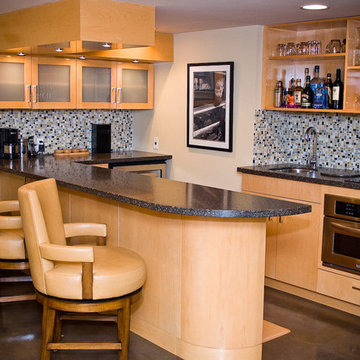
Violet Marsh Photography
Ispirazione per un bancone bar minimal di medie dimensioni con lavello sottopiano, ante lisce, ante in legno chiaro, top in granito, paraspruzzi multicolore, paraspruzzi con piastrelle a mosaico e pavimento in cemento
Ispirazione per un bancone bar minimal di medie dimensioni con lavello sottopiano, ante lisce, ante in legno chiaro, top in granito, paraspruzzi multicolore, paraspruzzi con piastrelle a mosaico e pavimento in cemento
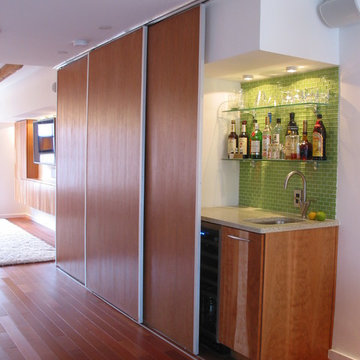
Save-spacing sliding doors can hide or reveal this bold bar.
Idee per un piccolo angolo bar con lavandino minimalista con ante lisce, ante in legno chiaro, top beige, lavello sottopiano, paraspruzzi verde, paraspruzzi con piastrelle di vetro, pavimento in legno massello medio e pavimento marrone
Idee per un piccolo angolo bar con lavandino minimalista con ante lisce, ante in legno chiaro, top beige, lavello sottopiano, paraspruzzi verde, paraspruzzi con piastrelle di vetro, pavimento in legno massello medio e pavimento marrone
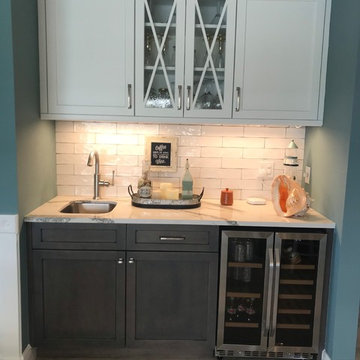
Beachy style wet bar; two tone shaker style cabinets in white & shell grey, Cambria counters "Annica", subway back splash tile with dark grey grout, stainless steel under mount sink and mini beverage fridge.
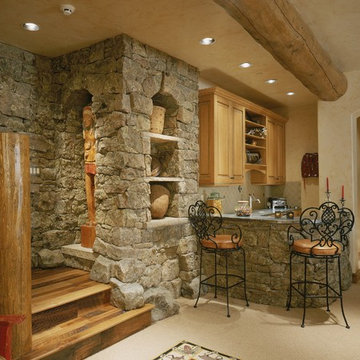
Wet bar at rec room with stone veneer and custom zinc counter tops.
Foto di un bancone bar rustico di medie dimensioni con lavello sottopiano, ante con bugna sagomata, ante in legno chiaro, top in zinco, paraspruzzi beige, paraspruzzi con piastrelle in pietra, pavimento con piastrelle in ceramica e pavimento beige
Foto di un bancone bar rustico di medie dimensioni con lavello sottopiano, ante con bugna sagomata, ante in legno chiaro, top in zinco, paraspruzzi beige, paraspruzzi con piastrelle in pietra, pavimento con piastrelle in ceramica e pavimento beige
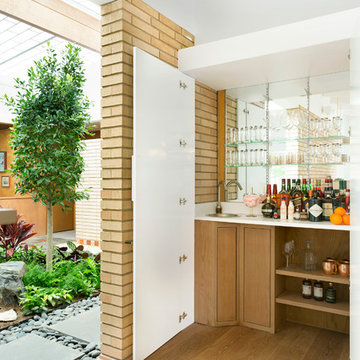
Spacecrafting Photography
Ispirazione per un angolo bar minimalista di medie dimensioni con lavello sottopiano, ante lisce, top in quarzo composito, pavimento in legno massello medio, paraspruzzi a specchio e ante in legno chiaro
Ispirazione per un angolo bar minimalista di medie dimensioni con lavello sottopiano, ante lisce, top in quarzo composito, pavimento in legno massello medio, paraspruzzi a specchio e ante in legno chiaro
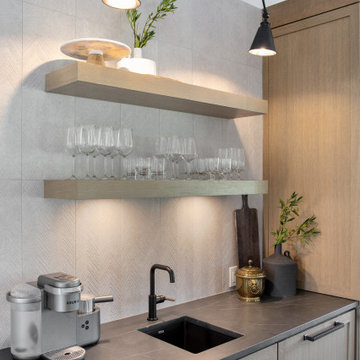
This beautiful custom bar is made with a coffee custom stain with shaker cabinets and drawers. The countertops are Broadway Black Leather Quartz. There is a hidden built-in fridge and a sink. Sconces to oversee the items on floating shelves.
593 Foto di angoli bar con lavello sottopiano e ante in legno chiaro
10