228 Foto di angoli bar con lavello sottopiano e ante con finitura invecchiata
Filtra anche per:
Budget
Ordina per:Popolari oggi
41 - 60 di 228 foto
1 di 3

This gorgeous wide plank antique Oak is our most requested floor! With dramatic widths ranging from 6 to 12 inches (14 inches in some cases), you can easily bring an old-world charm into your home. This product comes to you completely pre-finished and ready to install.
We start by hand sanding the surface, beveling the edges ever so slightly, and being careful to preserve the historical integrity of the planks. Typically, about 80% of your flooring will be "Smooth" with the remaining 20% having a slight texture from the original saw kerfs. This material will also have nail holes, knots, and checks which only adds to the unique character.
Next, we apply Waterlox, a tung oil based sealant with or without stain added. Finally, 3 coats of Vermont Polywhey finish are added with a hand buffing between coats. The result is a luxurious satiny finish that you can only get from Historic Flooring!
Photos by Steven Dolinsky
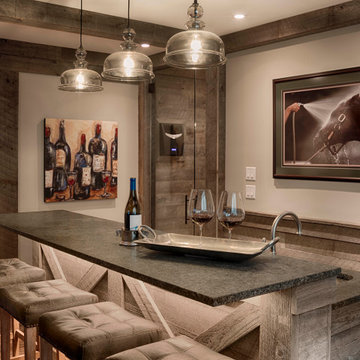
The lower level of this home includes an entertainment space complete with a family room, home bar, wine cellar, and guest bedroom and bath.
Idee per un angolo bar rustico con lavello sottopiano, ante con finitura invecchiata, top in granito, top nero e pavimento in vinile
Idee per un angolo bar rustico con lavello sottopiano, ante con finitura invecchiata, top in granito, top nero e pavimento in vinile
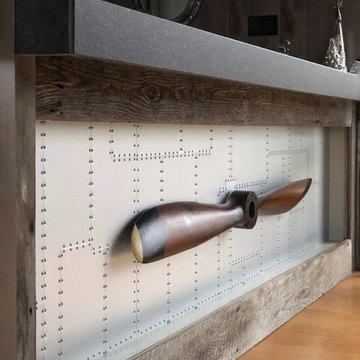
Custom built aviation/airplane themed bar. Bar is constructed from reclaimed wood with aluminum airplane skin doors and bar front. The ceiling of the galley area has back lit sky/cloud panels. Shelves are backed with mirrored glass and lit with LED strip lighting. Counter tops are leather finish black granite. Includes a dishwasher and wine cooler. Sliding exit door on rear wall is reclaimed barnwood with three circular windows. The front of the bar is completed with an airplane propeller.
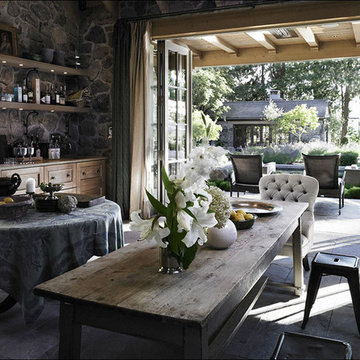
Traditional French Country Home
Foto di un angolo bar con lavandino mediterraneo di medie dimensioni con lavello sottopiano, ante con finitura invecchiata, top in granito e pavimento con piastrelle in ceramica
Foto di un angolo bar con lavandino mediterraneo di medie dimensioni con lavello sottopiano, ante con finitura invecchiata, top in granito e pavimento con piastrelle in ceramica
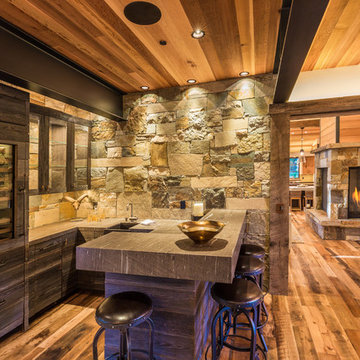
Designed by the owner and Katherine Hill Interiors.
Photo credit: Martis Camp Realty
Idee per un bancone bar stile rurale con lavello sottopiano, ante con finitura invecchiata, top in legno, paraspruzzi beige, paraspruzzi con piastrelle in pietra, parquet scuro e pavimento marrone
Idee per un bancone bar stile rurale con lavello sottopiano, ante con finitura invecchiata, top in legno, paraspruzzi beige, paraspruzzi con piastrelle in pietra, parquet scuro e pavimento marrone
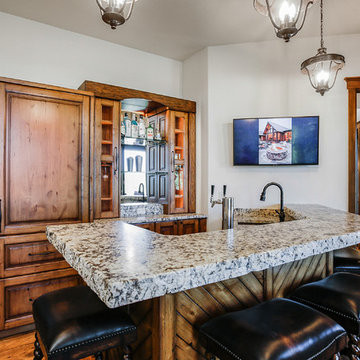
The home's bar is just off the home theater as adjacent to the home's covered patio and rec room.
Foto di un angolo bar con lavandino rustico di medie dimensioni con lavello sottopiano, ante a filo, ante con finitura invecchiata, top in granito, pavimento in legno massello medio, pavimento marrone e top multicolore
Foto di un angolo bar con lavandino rustico di medie dimensioni con lavello sottopiano, ante a filo, ante con finitura invecchiata, top in granito, pavimento in legno massello medio, pavimento marrone e top multicolore
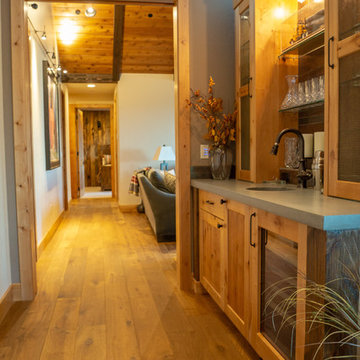
Looking past the home's wet bar area just off the kitchen and the adjacent doors to the covered patio. Beyond the wet bar area is the home's family room.

With a beautiful light taupe color pallet, this shabby chic retreat combines beautiful natural stone and rustic barn board wood to create a farmhouse like abode. High ceilings, open floor plans and unique design touches all work together in creating this stunning retreat.
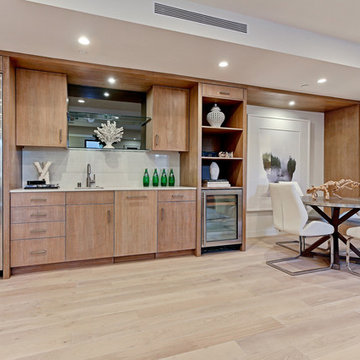
Ispirazione per un angolo bar con lavandino stile marinaro di medie dimensioni con lavello sottopiano, ante lisce, ante con finitura invecchiata, top in quarzite, paraspruzzi bianco, paraspruzzi con piastrelle di vetro e parquet chiaro
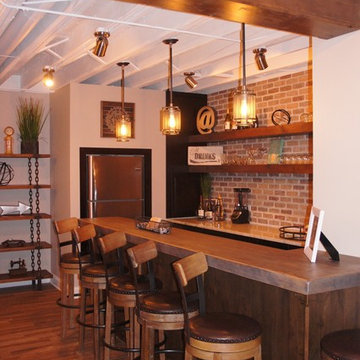
built-in refrigerator, adjustable spotlights and 3 pendant lights directly above front bar top
Immagine di un angolo bar con lavandino stile rurale di medie dimensioni con lavello sottopiano, ante con riquadro incassato, ante con finitura invecchiata, top in legno, paraspruzzi multicolore, paraspruzzi in mattoni, pavimento con piastrelle in ceramica e pavimento marrone
Immagine di un angolo bar con lavandino stile rurale di medie dimensioni con lavello sottopiano, ante con riquadro incassato, ante con finitura invecchiata, top in legno, paraspruzzi multicolore, paraspruzzi in mattoni, pavimento con piastrelle in ceramica e pavimento marrone
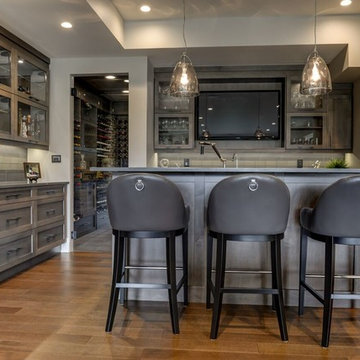
Idee per un grande bancone bar chic con paraspruzzi grigio, pavimento in legno massello medio, paraspruzzi con piastrelle di vetro, lavello sottopiano, ante in stile shaker, ante con finitura invecchiata, top in superficie solida e pavimento marrone
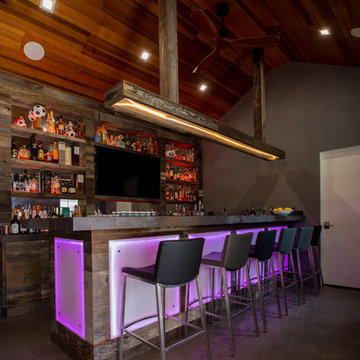
Outdoor enclosed bar. Perfe
Esempio di un bancone bar industriale di medie dimensioni con lavello sottopiano, nessun'anta, ante con finitura invecchiata, top in cemento, paraspruzzi in legno, pavimento in cemento, pavimento grigio e top grigio
Esempio di un bancone bar industriale di medie dimensioni con lavello sottopiano, nessun'anta, ante con finitura invecchiata, top in cemento, paraspruzzi in legno, pavimento in cemento, pavimento grigio e top grigio
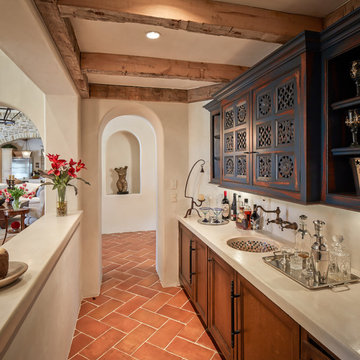
Photographer: Steve Chenn
Idee per un angolo bar con lavandino mediterraneo con pavimento in terracotta, lavello sottopiano, ante con riquadro incassato, ante con finitura invecchiata e pavimento arancione
Idee per un angolo bar con lavandino mediterraneo con pavimento in terracotta, lavello sottopiano, ante con riquadro incassato, ante con finitura invecchiata e pavimento arancione
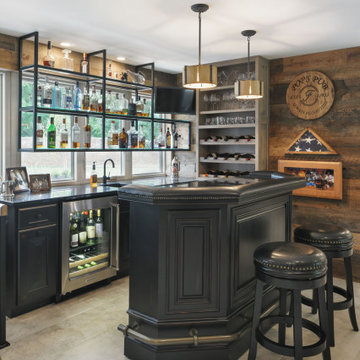
BAR - Clients relocated to Columbus Ohio from Nashville and wanted to incorporate elements from the Tennessee lake house into their new suburban home.
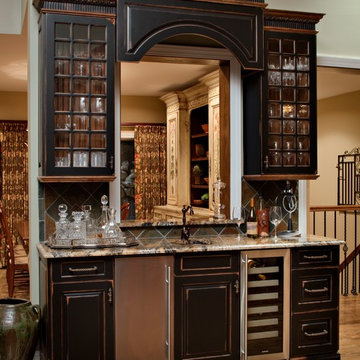
Immagine di un piccolo angolo bar con lavandino stile rurale con lavello sottopiano, ante con bugna sagomata, ante con finitura invecchiata, top in granito, paraspruzzi multicolore, paraspruzzi con piastrelle in ceramica, pavimento in legno massello medio e pavimento marrone
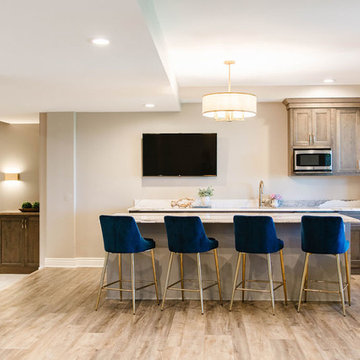
Foto di un angolo bar con lavandino classico di medie dimensioni con lavello sottopiano, ante in stile shaker, ante con finitura invecchiata, top in quarzite, parquet chiaro, pavimento beige e top grigio
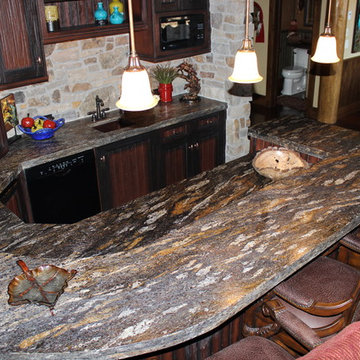
Basement wet bar featured in leathered orion granite (provided by The Stone Collection) with 6cm eased edge. Pinnacle Mountain Homes was the builder of the home and won many first place awards in the 2012 Summit County Parade of homes.
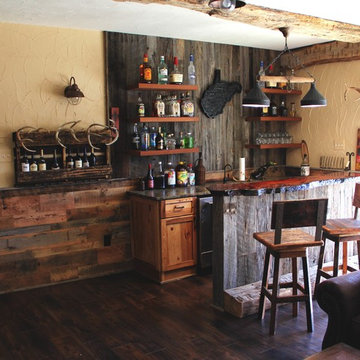
This free standing bar was supported with Steel columns. Wainscoting was from reclaimed barn boards. The top was slab wood . The countertop is rainforest green granite. The ceiling beams also were reclaimed and span about 18' . The suspended shelves were made from clear mahogany which was found on site.
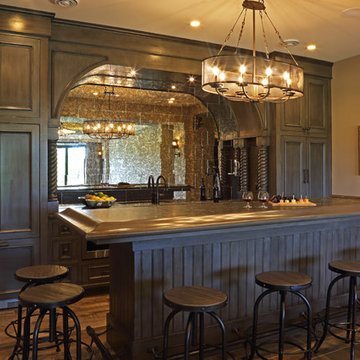
Shooting Star Photography
Esempio di un angolo bar con lavandino stile rurale di medie dimensioni con lavello sottopiano, ante a filo, ante con finitura invecchiata, top in granito, paraspruzzi a specchio, pavimento in legno massello medio, pavimento grigio e top marrone
Esempio di un angolo bar con lavandino stile rurale di medie dimensioni con lavello sottopiano, ante a filo, ante con finitura invecchiata, top in granito, paraspruzzi a specchio, pavimento in legno massello medio, pavimento grigio e top marrone
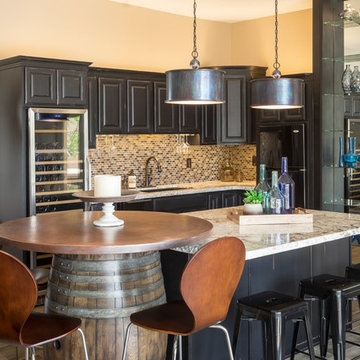
A lake-side guest house is designed to transition from everyday living to hot-spot entertaining. The eclectic environment accommodates jam sessions, friendly gatherings, wine clubs and relaxed evenings watching the sunset while perched at the wine bar.
Shown in this photo: guest house, wine bar, wine fridge, kitchen, wine barrel table, custom copper tabletop, stacking ant chairs, oxidized metal pendant lights, clients accessories, finishing touches designed by LMOH Home. | Photography Joshua Caldwell.
228 Foto di angoli bar con lavello sottopiano e ante con finitura invecchiata
3