186 Foto di angoli bar con lavello integrato
Filtra anche per:
Budget
Ordina per:Popolari oggi
41 - 60 di 186 foto
1 di 3
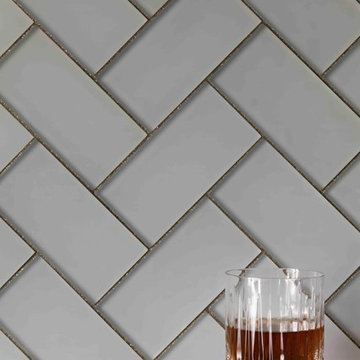
Bar backsplash details.
Photo Credit : Karyn Millet
Foto di un angolo bar con lavandino classico di medie dimensioni con lavello integrato, paraspruzzi grigio, paraspruzzi con piastrelle di vetro e top grigio
Foto di un angolo bar con lavandino classico di medie dimensioni con lavello integrato, paraspruzzi grigio, paraspruzzi con piastrelle di vetro e top grigio

Home Bar, Whitewater Lane, Photography by David Patterson
Foto di un grande angolo bar con lavandino stile rurale con lavello integrato, ante in legno bruno, top in superficie solida, paraspruzzi con piastrelle diamantate, pavimento in ardesia, pavimento grigio, top bianco, ante in stile shaker e paraspruzzi verde
Foto di un grande angolo bar con lavandino stile rurale con lavello integrato, ante in legno bruno, top in superficie solida, paraspruzzi con piastrelle diamantate, pavimento in ardesia, pavimento grigio, top bianco, ante in stile shaker e paraspruzzi verde
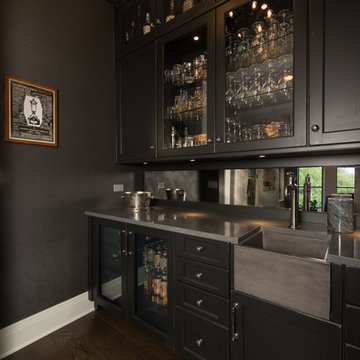
Home wet bar with glass cabinetry and a built-in farmhouse style sink
Ispirazione per un angolo bar con lavandino chic di medie dimensioni con lavello integrato, ante di vetro, ante in legno bruno, top in quarzo composito, paraspruzzi a specchio, parquet scuro, pavimento marrone e top grigio
Ispirazione per un angolo bar con lavandino chic di medie dimensioni con lavello integrato, ante di vetro, ante in legno bruno, top in quarzo composito, paraspruzzi a specchio, parquet scuro, pavimento marrone e top grigio
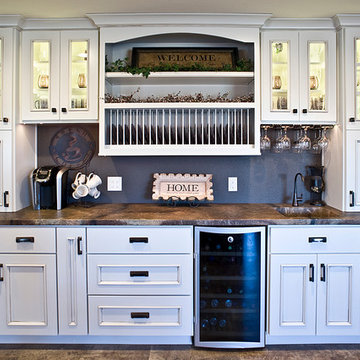
Cipher Imaging
Immagine di un grande angolo bar con lavandino chic con lavello integrato, ante lisce, ante bianche, top in cemento, paraspruzzi grigio, pavimento in vinile e pavimento marrone
Immagine di un grande angolo bar con lavandino chic con lavello integrato, ante lisce, ante bianche, top in cemento, paraspruzzi grigio, pavimento in vinile e pavimento marrone
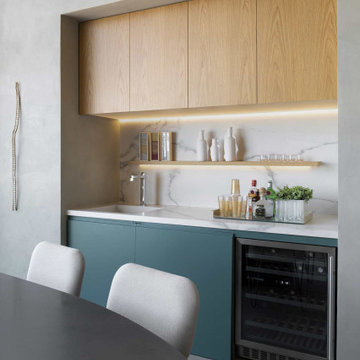
Immagine di un piccolo angolo bar con lavandino contemporaneo con lavello integrato, ante lisce, ante blu, paraspruzzi grigio, pavimento grigio e top grigio
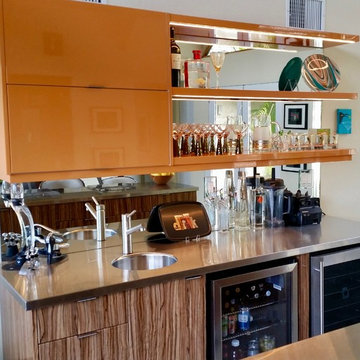
Floating shelves with integrated lighting work with the mirrors to keep the display area open and bright. Orange was a signature color of Frank Sinatra, one of the original "Rat Pack" celebrities who lived, played (and drank) in Palm Springs!

Modern Architecture and Refurbishment - Balmoral
The objective of this residential interior refurbishment was to create a bright open-plan aesthetic fit for a growing family. The client employed Cradle to project manage the job, which included developing a master plan for the modern architecture and interior design of the project. Cradle worked closely with AIM Building Contractors on the execution of the refurbishment, as well as Graeme Nash from Optima Joinery and Frances Wellham Design for some of the furniture finishes.
The staged refurbishment required the expansion of several areas in the home. By improving the residential ceiling design in the living and dining room areas, we were able to increase the flow of light and expand the space. A focal point of the home design, the entertaining hub features a beautiful wine bar with elegant brass edging and handles made from Mother of Pearl, a recurring theme of the residential design.
Following high end kitchen design trends, Cradle developed a cutting edge kitchen design that harmonized with the home's new aesthetic. The kitchen was identified as key, so a range of cooking products by Gaggenau were specified for the project. Complementing the modern architecture and design of this home, Corian bench tops were chosen to provide a beautiful and durable surface, which also allowed a brass edge detail to be securely inserted into the bench top. This integrated well with the surrounding tiles, caesar stone and joinery.
High-end finishes are a defining factor of this luxury residential house design. As such, the client wanted to create a statement using some of the key materials. Mutino tiling on the kitchen island and in living area niches achieved the desired look in these areas. Lighting also plays an important role throughout the space and was used to highlight the materials and the large ceiling voids. Lighting effects were achieved with the addition of concealed LED lights, recessed LED down lights and a striking black linear up/down LED profile.
The modern architecture and refurbishment of this beachside home also includes a new relocated laundry, powder room, study room and en-suite for the downstairs bedrooms.
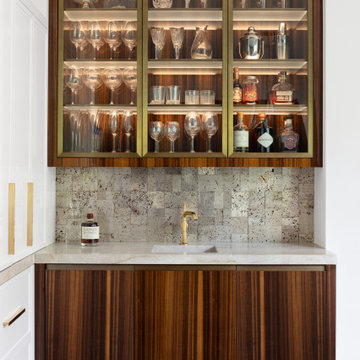
Ispirazione per un angolo bar con lavandino chic con lavello integrato, ante lisce, ante in legno scuro, paraspruzzi grigio, pavimento in legno massello medio, pavimento marrone e top bianco
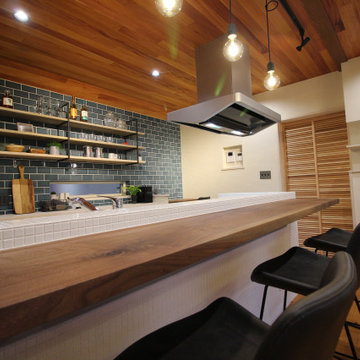
Immagine di un bancone bar etnico di medie dimensioni con lavello integrato, nessun'anta, ante bianche, top piastrellato, paraspruzzi blu, paraspruzzi con piastrelle in ceramica, pavimento in legno massello medio, pavimento marrone e top marrone
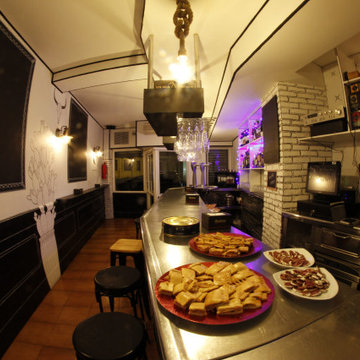
Immagine di un piccolo bancone bar moderno con lavello integrato, mensole sospese, ante bianche, top in acciaio inossidabile, paraspruzzi nero, paraspruzzi con piastrelle a mosaico, pavimento con piastrelle in ceramica e pavimento marrone
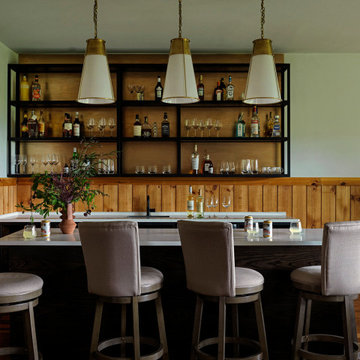
Esempio di un grande bancone bar stile rurale con lavello integrato, mensole sospese, ante marroni, top in marmo, pavimento in legno massello medio, pavimento marrone e top bianco

Interior Designers & Decorators
interior designer, interior, design, decorator, residential, commercial, staging, color consulting, product design, full service, custom home furnishing, space planning, full service design, furniture and finish selection, interior design consultation, functionality, award winning designers, conceptual design, kitchen and bathroom design, custom cabinetry design, interior elevations, interior renderings, hardware selections, lighting design, project management, design consultation, General Contractor/Home Builders/Design Build
general contractor, renovation, renovating, timber framing, new construction,
custom, home builders, luxury, unique, high end homes, project management, carpentry, design build firms, custom construction, luxury homes, green home builders, eco-friendly, ground up construction, architectural planning, custom decks, deck building, Kitchen & Bath/ Cabinets & Cabinetry
kitchen and bath remodelers, kitchen, bath, remodel, remodelers, renovation, kitchen and bath designers, renovation home center,custom cabinetry design custom home furnishing, modern countertops, cabinets, clean lines, contemporary kitchen, storage solutions, modern storage, gas stove, recessed lighting, stainless range, custom backsplash, glass backsplash, modern kitchen hardware, custom millwork, luxurious bathroom, luxury bathroom , miami beach construction , modern bathroom design, Conceptual Staging, color consultation, certified stager, interior, design, decorator, residential, commercial, staging, color consulting, product design, full service, custom home furnishing, space planning, full service design, furniture and finish selection, interior design consultation, functionality, award winning designers, conceptual design, kitchen and bathroom design, custom cabinetry design, interior elevations, interior renderings, hardware selections, lighting design, project management, design consultation
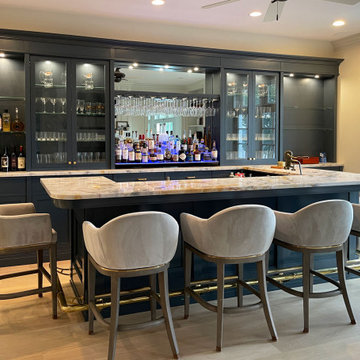
Custom hand made and hand-carved transitional residential bar. Luxury black and blue design, gray bar stools.
Idee per un grande bancone bar tradizionale con lavello integrato, ante in stile shaker, ante nere, top in quarzo composito, paraspruzzi blu, paraspruzzi in quarzo composito, parquet chiaro, pavimento marrone e top blu
Idee per un grande bancone bar tradizionale con lavello integrato, ante in stile shaker, ante nere, top in quarzo composito, paraspruzzi blu, paraspruzzi in quarzo composito, parquet chiaro, pavimento marrone e top blu
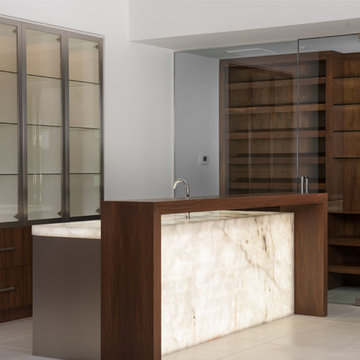
Clearly the centerpiece of this entertaining home, we worked with DRRL builder, and EST EST design to come up with this one of a kind bar concept that includes stainless steel finished cabinets on the base bar, back lit onyx on the countertop which was also waterfall down the back of the bar. To top it off we added a custom built walnut seating area for the bar top. Behind the bar are the custom walnut cabinets with Elements stainless steel glass doors. Also in this photo you can see the custom walnut wine storage wall we built with custom stain matched walnut to match the cabinetry throughout the home. We integrated clean floating glass shelves to really make this design pop. There's no question this is truly a one-of-a-kind piece.
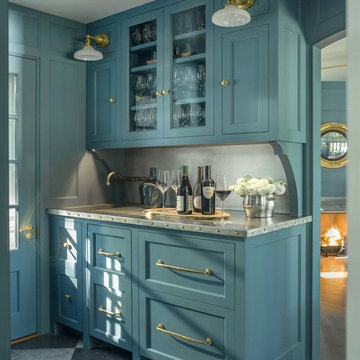
Stone house bar.
Idee per un angolo bar con lavandino country con lavello integrato, ante in stile shaker, ante blu, paraspruzzi grigio, pavimento grigio e top grigio
Idee per un angolo bar con lavandino country con lavello integrato, ante in stile shaker, ante blu, paraspruzzi grigio, pavimento grigio e top grigio
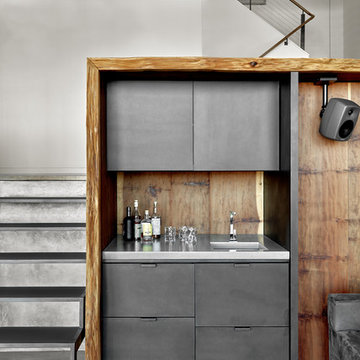
Esempio di un angolo bar con lavandino moderno di medie dimensioni con pavimento in cemento, pavimento grigio, lavello integrato, ante lisce, ante grigie, top in acciaio inossidabile, paraspruzzi marrone e paraspruzzi in legno
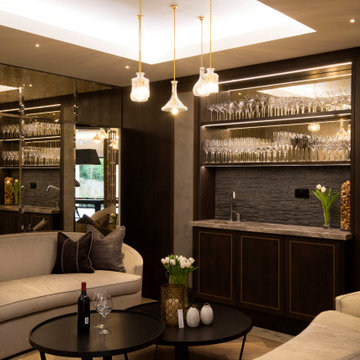
Relaxation area opposing the bar and wine cellar. Secret mirror door in the corner.
Esempio di un angolo bar con lavandino chic di medie dimensioni con lavello integrato, ante in legno bruno, top in onice, paraspruzzi grigio, pavimento in legno massello medio e pavimento marrone
Esempio di un angolo bar con lavandino chic di medie dimensioni con lavello integrato, ante in legno bruno, top in onice, paraspruzzi grigio, pavimento in legno massello medio e pavimento marrone
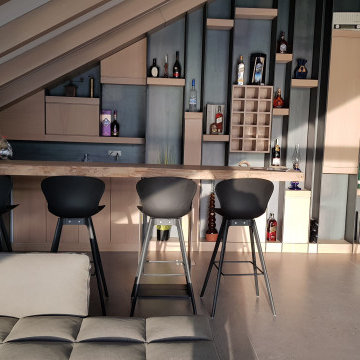
Foto di un bancone bar minimalista di medie dimensioni con lavello integrato, mensole sospese, ante in legno chiaro, top in legno, paraspruzzi nero, paraspruzzi con piastrelle di metallo, pavimento con piastrelle in ceramica, pavimento grigio e top beige
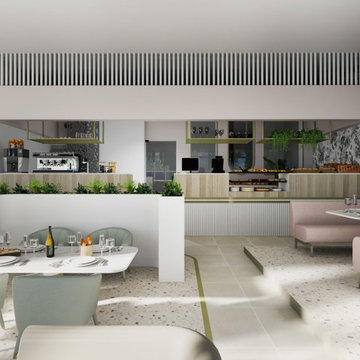
Un progetto che fonde materiali e colori naturali ad una vista ed una location cittadina, un mix di natura ed urbano, due realtà spesso in contrasto ma che trovano un equilibrio in questo luogo.
Jungle perchè abbiamo volutamente inserito le piante come protagoniste del progetto. Un verde che non solo è ecosostenibile, ma ha poca manutenzione e non crea problematiche funzionali. Le troviamo non solo nei vasi, ma abbiamo creato una sorta di bosco verticale che riempie lo spazio oltre ad avere funzione estetica.
In netto contrasto a tutto questo verde, troviamo uno stile a tratti “Minimal Chic” unito ad un “Industrial”. Li potete riconoscere nell’utilizzo del tessuto per divanetti e sedute, che però hanno una struttura metallica tubolari, in tinta Champagne Semilucido.
Grande attenzione per la privacy, che è stata ricavata creando delle vere e proprie barriere di verde tra i tavoli. Questo progetto infatti ha come obiettivo quello di creare uno spazio rilassante all’interno del caos di una città, una location dove potersi rilassare dopo una giornata di intenso lavoro con una spettacolare vista sulla città.
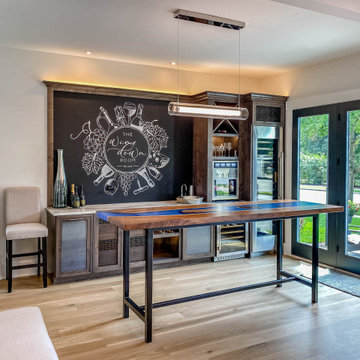
Foto di un grande angolo bar con lavandino contemporaneo con lavello integrato, ante in stile shaker, ante con finitura invecchiata, top in quarzite, paraspruzzi nero, parquet chiaro e top bianco
186 Foto di angoli bar con lavello integrato
3