193 Foto di angoli bar con lavandino
Filtra anche per:
Budget
Ordina per:Popolari oggi
21 - 40 di 193 foto
1 di 3
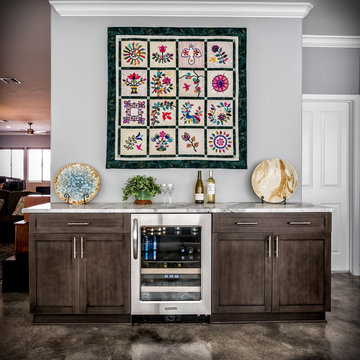
My clients also like to entertain. We created this bar area with a beverage fridge and space to set out appetizers and snacks when having friends over. One of my clients quilts is hanging above the bar as art adding a pop of color to the home.
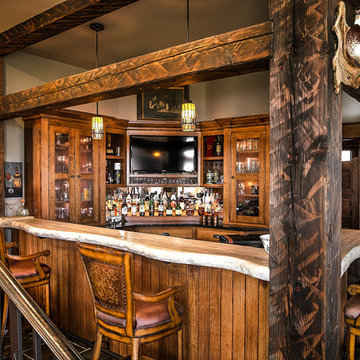
Immagine di un angolo bar con lavandino american style di medie dimensioni con top in pietra calcarea, ante di vetro, ante in legno scuro, paraspruzzi a specchio e pavimento in gres porcellanato
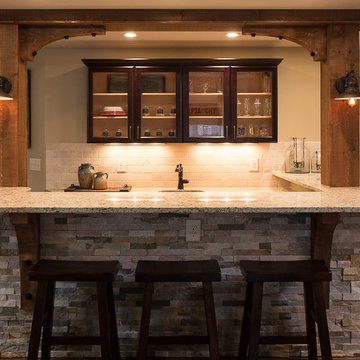
Foto di un angolo bar con lavandino rustico di medie dimensioni con lavello sottopiano, ante in stile shaker, ante in legno bruno, top in granito, paraspruzzi beige, paraspruzzi con piastrelle in pietra e parquet scuro
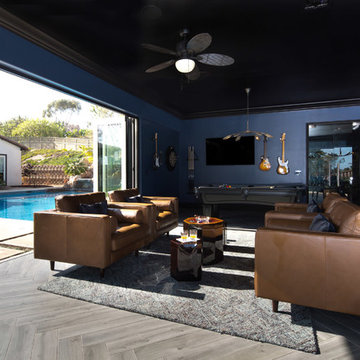
Lori Dennis Interior Design
SoCal Contractor Construction
Lion Windows and Doors
Erika Bierman Photography
Esempio di un grande angolo bar con lavandino mediterraneo con lavello sottopiano, ante lisce, ante nere, top in quarzo composito, paraspruzzi beige e pavimento con piastrelle in ceramica
Esempio di un grande angolo bar con lavandino mediterraneo con lavello sottopiano, ante lisce, ante nere, top in quarzo composito, paraspruzzi beige e pavimento con piastrelle in ceramica
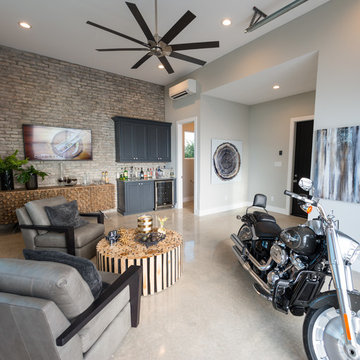
Foto di un angolo bar con lavandino con lavello sottopiano, ante con riquadro incassato, ante grigie, top in superficie solida, paraspruzzi marrone, paraspruzzi in mattoni, pavimento in cemento, pavimento beige e top grigio
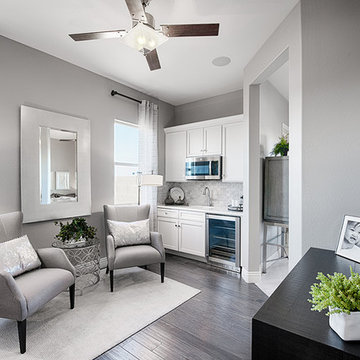
Master retreat | Visit our website to see where we’re building the Robert plan in Arizona! You’ll find photos, interactive floor plans and more.
In addition to a luxurious master suite with dual walk-in closets, the single-story Robert model has four inviting bedrooms, a quiet study and a game room. Other highlights include a formal dining room, a spacious great room and a gourmet kitchen with a center island, breakfast nook and optional professional features. Additional options at some communities include a guest suite, multi-slide doors and garage space for up to five vehicles.
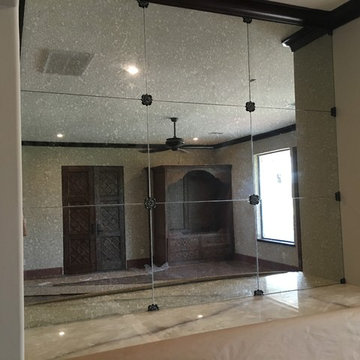
Ispirazione per un grande angolo bar con lavandino mediterraneo con top in granito, paraspruzzi a specchio e parquet scuro
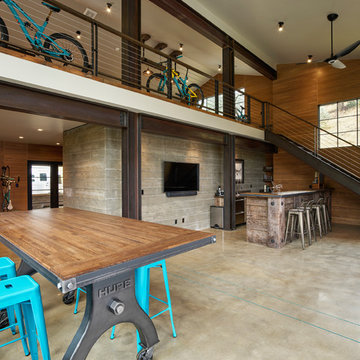
The bike barn is a storage location for the owner's bike collection that doubles as a living room.
Photos by Eric Lucero
Immagine di un angolo bar con lavandino rustico con pavimento in cemento
Immagine di un angolo bar con lavandino rustico con pavimento in cemento
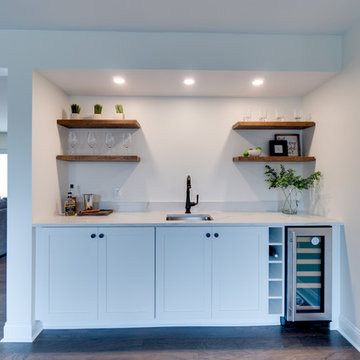
Dining area features a wet bar with white shaker cabinetry, quartz countertop, and oak floating shelves.
Foto di un grande angolo bar con lavandino country con lavello sottopiano, ante in stile shaker, ante bianche, top in quarzo composito, pavimento in legno massello medio e top bianco
Foto di un grande angolo bar con lavandino country con lavello sottopiano, ante in stile shaker, ante bianche, top in quarzo composito, pavimento in legno massello medio e top bianco
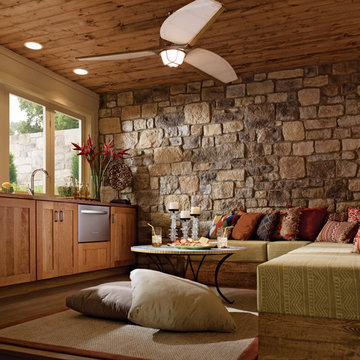
This family room in Honey Spice on cherry is more than just comfortable. With a wet bar and refrigerator, it's the center of attention.
Immagine di un angolo bar con lavandino classico di medie dimensioni con lavello sottopiano, ante in stile shaker, ante in legno chiaro, parquet scuro, pavimento marrone e top marrone
Immagine di un angolo bar con lavandino classico di medie dimensioni con lavello sottopiano, ante in stile shaker, ante in legno chiaro, parquet scuro, pavimento marrone e top marrone
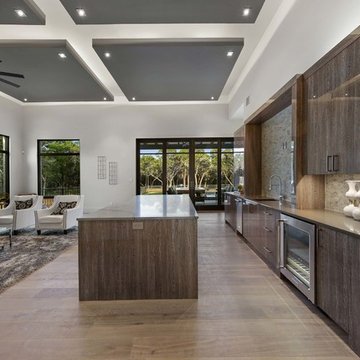
Cordillera Ranch Residence
Builder: Todd Glowka
Designer: Jessica Claiborne, Claiborne & Co too
Photo Credits: Lauren Keller
Materials Used: Macchiato Plank, Vaal 3D Wallboard, Ipe Decking
European Oak Engineered Wood Flooring, Engineered Red Oak 3D wall paneling, Ipe Decking on exterior walls.
This beautiful home, located in Boerne, Tx, utilizes our Macchiato Plank for the flooring, Vaal 3D Wallboard on the chimneys, and Ipe Decking for the exterior walls. The modern luxurious feel of our products are a match made in heaven for this upscale residence.
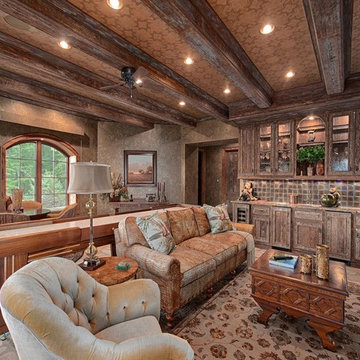
All of the rustic woodwork in this photo is by Banner's Cabinets. The cabinet doors/drawer faces are a hand-made style popular for Banner's customers for outdoor kitchens, and feature a rustic planked center section with an inlaid bark frame. The soffit and the beams on the ceiling are also by Banner's in a rustic cypress material. There is a built-in wine cooler, refrigerator, and ice maker that integrate well with this cabinet style.
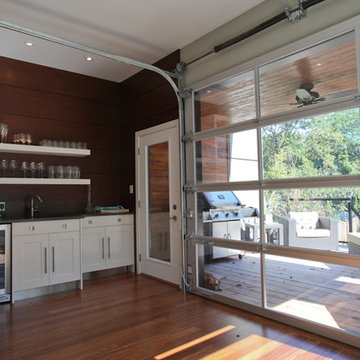
Photo by Paul Ting
Esempio di un angolo bar con lavandino minimalista di medie dimensioni con lavello sottopiano, ante in stile shaker, ante bianche e pavimento in legno massello medio
Esempio di un angolo bar con lavandino minimalista di medie dimensioni con lavello sottopiano, ante in stile shaker, ante bianche e pavimento in legno massello medio
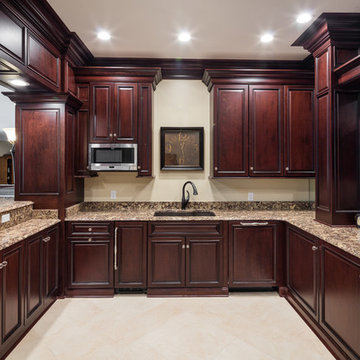
Lower level Cherry bar cabinets and quartz counter top
Foto di un grande angolo bar con lavandino classico con lavello sottopiano, ante con bugna sagomata, ante in legno bruno e top in quarzo composito
Foto di un grande angolo bar con lavandino classico con lavello sottopiano, ante con bugna sagomata, ante in legno bruno e top in quarzo composito
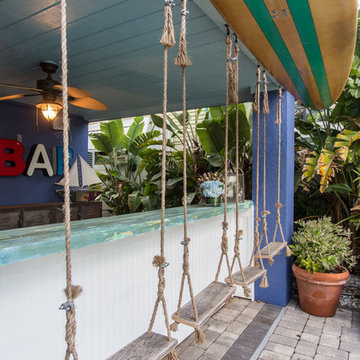
Brandi Image Photography
Foto di un grande angolo bar con lavandino stile marinaro con lavello da incasso, top in legno, pavimento in mattoni, pavimento grigio e top blu
Foto di un grande angolo bar con lavandino stile marinaro con lavello da incasso, top in legno, pavimento in mattoni, pavimento grigio e top blu
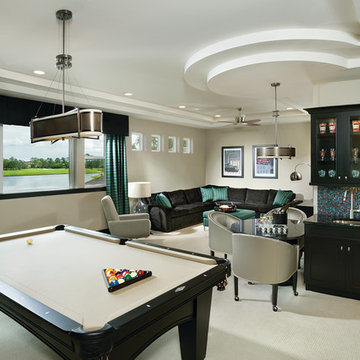
arthur rutenberg homes
Idee per un grande angolo bar con lavandino tradizionale con lavello sottopiano, ante di vetro, ante nere, top in granito, paraspruzzi multicolore, paraspruzzi con piastrelle in ceramica e moquette
Idee per un grande angolo bar con lavandino tradizionale con lavello sottopiano, ante di vetro, ante nere, top in granito, paraspruzzi multicolore, paraspruzzi con piastrelle in ceramica e moquette
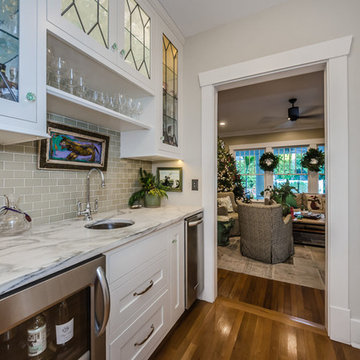
Foto di un angolo bar con lavandino chic con lavello sottopiano, ante in stile shaker, ante bianche, paraspruzzi grigio, paraspruzzi con piastrelle diamantate, pavimento in legno massello medio, pavimento marrone e top grigio
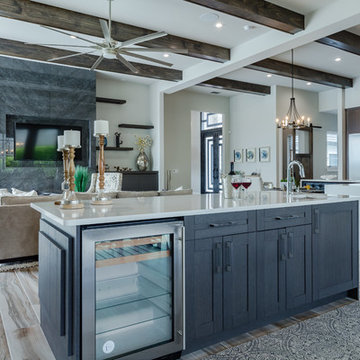
Foto di un piccolo angolo bar con lavandino design con lavello sottopiano, ante in stile shaker, ante in legno bruno, top in quarzo composito, pavimento in gres porcellanato, pavimento multicolore e top bianco
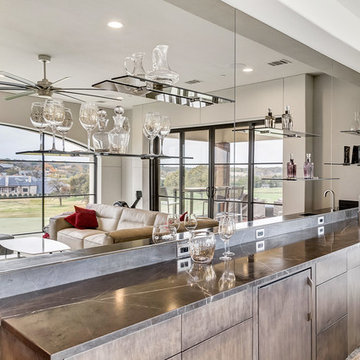
Game room overlooking the 12th fairway. Built-in cabinets with under counter refrigeration, under-mount sink, leathered marble counters and bronze glass wall.
Charles Lauersdorf
Realty Pro Shots
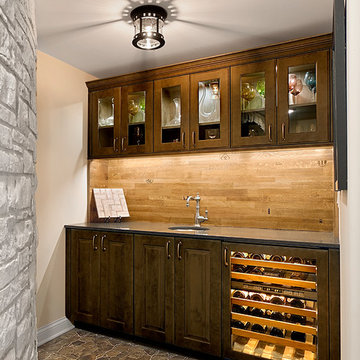
https://www.pickellbuilders.com The wine tasting room cabinetry is by Brookhaven. Presido raised door in maple with matte twilight finish. Glass door inserts allow the decanters and specialty wine glasses to be on display. The backsplash is made from reclaimed wine barrels. Photo by Norman Sizemore
193 Foto di angoli bar con lavandino
2