14.028 Foto di angoli bar con lavandino
Filtra anche per:
Budget
Ordina per:Popolari oggi
101 - 120 di 14.028 foto
1 di 3

The homeowner felt closed-in with a small entry to the kitchen which blocked off all visual and audio connections to the rest of the first floor. The small and unimportant entry to the kitchen created a bottleneck of circulation between rooms. Our goal was to create an open connection between 1st floor rooms, make the kitchen a focal point and improve general circulation.
We removed the major wall between the kitchen & dining room to open up the site lines and expose the full extent of the first floor. We created a new cased opening that framed the kitchen and made the rear Palladian style windows a focal point. White cabinetry was used to keep the kitchen bright and a sharp contrast against the wood floors and exposed brick. We painted the exposed wood beams white to highlight the hand-hewn character.
The open kitchen has created a social connection throughout the entire first floor. The communal effect brings this family of four closer together for all occasions. The island table has become the hearth where the family begins and ends there day. It's the perfect room for breaking bread in the most casual and communal way.
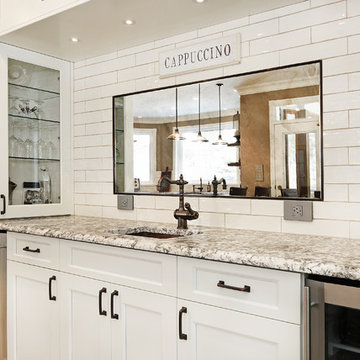
Antique mirror with Schulter edge detail
Ispirazione per un grande angolo bar con lavandino tradizionale con lavello sottopiano, ante in stile shaker, ante bianche, top in granito, paraspruzzi bianco e paraspruzzi con piastrelle diamantate
Ispirazione per un grande angolo bar con lavandino tradizionale con lavello sottopiano, ante in stile shaker, ante bianche, top in granito, paraspruzzi bianco e paraspruzzi con piastrelle diamantate
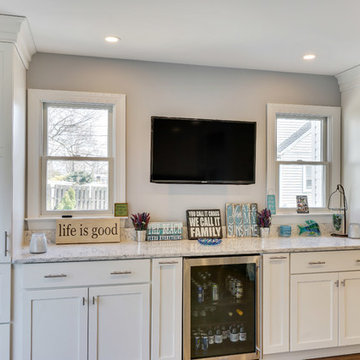
Esempio di un grande angolo bar con lavandino classico con nessun lavello, ante in stile shaker, ante bianche, top in marmo, pavimento in legno massello medio e pavimento marrone
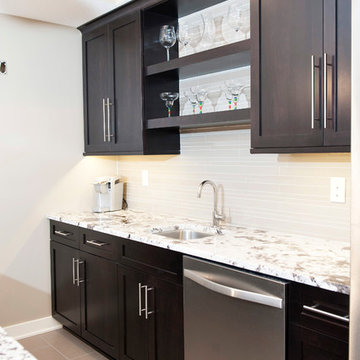
This handsome basement bar finish kept crisp clean lines with high contrast between the dark cabinets and light countertops and backsplash. Stainless steel appliances, sink and fixtures compliment the design, and floating shelves leave space for the display of glassware.
Schedule a free consultation with one of our designers today:
https://paramount-kitchens.com/
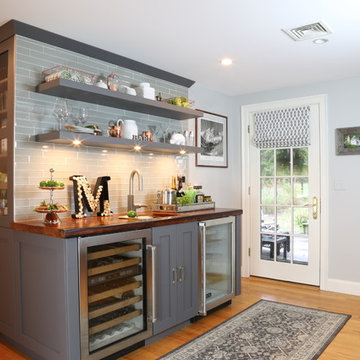
pantry, floating shelves,
Immagine di un angolo bar con lavandino tradizionale di medie dimensioni con lavello sottopiano, nessun'anta, ante grigie, top in legno, paraspruzzi grigio, paraspruzzi con piastrelle di vetro e pavimento in legno massello medio
Immagine di un angolo bar con lavandino tradizionale di medie dimensioni con lavello sottopiano, nessun'anta, ante grigie, top in legno, paraspruzzi grigio, paraspruzzi con piastrelle di vetro e pavimento in legno massello medio
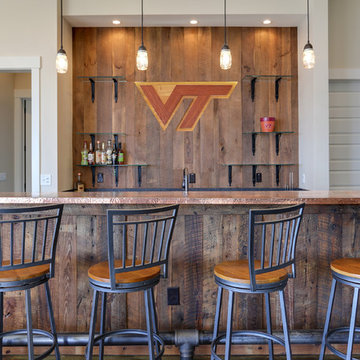
Photos by Tad Davis Photography
Ispirazione per un angolo bar con lavandino rustico di medie dimensioni con ante lisce, ante in legno bruno e top in rame
Ispirazione per un angolo bar con lavandino rustico di medie dimensioni con ante lisce, ante in legno bruno e top in rame

Pool house galley kitchen with concrete flooring for indoor-outdoor flow, as well as color, texture, and durability. The small galley kitchen, covered in Ann Sacks tile and custom shelves, serves as wet bar and food prep area for the family and their guests for frequent pool parties.
Polished concrete flooring carries out to the pool deck connecting the spaces, including a cozy sitting area flanked by a board form concrete fireplace, and appointed with comfortable couches for relaxation long after dark. Poolside chaises provide multiple options for lounging and sunbathing, and expansive Nano doors poolside open the entire structure to complete the indoor/outdoor objective.
Photo credit: Kerry Hamilton

Immagine di un angolo bar con lavandino classico di medie dimensioni con lavello da incasso, ante di vetro, ante blu, top in legno, paraspruzzi blu e top marrone

One of our favorite 2016 projects, this standard builder grade home got a truly custom look after bringing in our design team to help with original built-in designs for the bar and media cabinet. Changing up the standard light fixtures made a big POP and of course all the finishing details in the rugs, window treatments, artwork, furniture and accessories made this house feel like Home.
If you're looking for a current, chic and elegant home to call your own please give us a call!

Interior Designer: Allard & Roberts Interior Design, Inc.
Builder: Glennwood Custom Builders
Architect: Con Dameron
Photographer: Kevin Meechan
Doors: Sun Mountain
Cabinetry: Advance Custom Cabinetry
Countertops & Fireplaces: Mountain Marble & Granite
Window Treatments: Blinds & Designs, Fletcher NC

Wet bar features glass cabinetry with glass shelving to showcase the owners' alcohol collection, a paneled Sub Zero wine frig with glass door and paneled drawers, arabesque glass tile back splash and a custom crystal stemware cabinet with glass doors and glass shelving. The wet bar also has up lighting at the crown and under cabinet lighting, switched separately and operated by remote control.
Jack Cook Photography

Idee per un angolo bar con lavandino moderno di medie dimensioni con lavello sottopiano, ante in stile shaker, ante in legno bruno, top in quarzo composito, paraspruzzi multicolore, paraspruzzi con piastrelle a mosaico e pavimento con piastrelle in ceramica
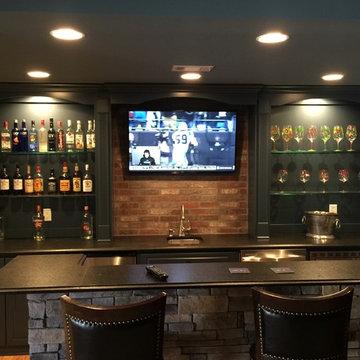
Idee per un angolo bar con lavandino chic di medie dimensioni con lavello sottopiano, ante con bugna sagomata, ante nere, paraspruzzi rosso e paraspruzzi in mattoni
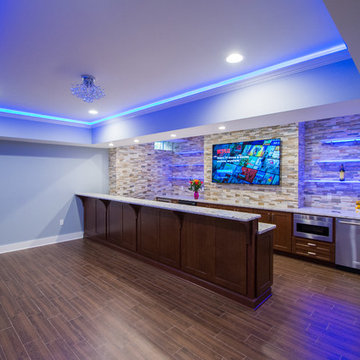
Bar Area of the Basement
Immagine di un grande angolo bar con lavandino minimal con lavello sottopiano, ante in stile shaker, ante in legno bruno, top in granito, paraspruzzi multicolore, paraspruzzi con piastrelle in pietra e pavimento in gres porcellanato
Immagine di un grande angolo bar con lavandino minimal con lavello sottopiano, ante in stile shaker, ante in legno bruno, top in granito, paraspruzzi multicolore, paraspruzzi con piastrelle in pietra e pavimento in gres porcellanato
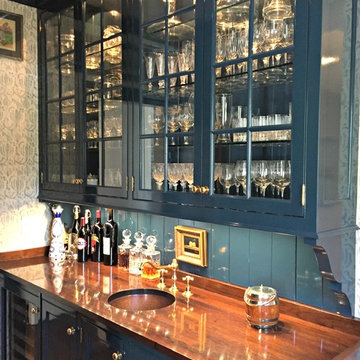
Esempio di un angolo bar con lavandino chic di medie dimensioni con lavello sottopiano, ante di vetro, ante blu, top in legno, paraspruzzi blu, parquet scuro e top marrone
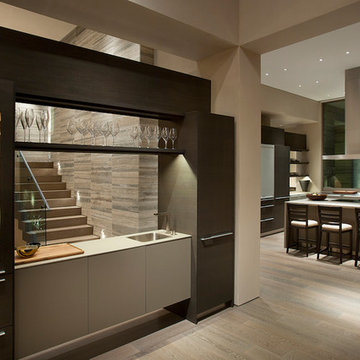
The primary goal for this project was to craft a modernist derivation of pueblo architecture. Set into a heavily laden boulder hillside, the design also reflects the nature of the stacked boulder formations. The site, located near local landmark Pinnacle Peak, offered breathtaking views which were largely upward, making proximity an issue. Maintaining southwest fenestration protection and maximizing views created the primary design constraint. The views are maximized with careful orientation, exacting overhangs, and wing wall locations. The overhangs intertwine and undulate with alternating materials stacking to reinforce the boulder strewn backdrop. The elegant material palette and siting allow for great harmony with the native desert.
The Elegant Modern at Estancia was the collaboration of many of the Valley's finest luxury home specialists. Interiors guru David Michael Miller contributed elegance and refinement in every detail. Landscape architect Russ Greey of Greey | Pickett contributed a landscape design that not only complimented the architecture, but nestled into the surrounding desert as if always a part of it. And contractor Manship Builders -- Jim Manship and project manager Mark Laidlaw -- brought precision and skill to the construction of what architect C.P. Drewett described as "a watch."
Project Details | Elegant Modern at Estancia
Architecture: CP Drewett, AIA, NCARB
Builder: Manship Builders, Carefree, AZ
Interiors: David Michael Miller, Scottsdale, AZ
Landscape: Greey | Pickett, Scottsdale, AZ
Photography: Dino Tonn, Scottsdale, AZ
Publications:
"On the Edge: The Rugged Desert Landscape Forms the Ideal Backdrop for an Estancia Home Distinguished by its Modernist Lines" Luxe Interiors + Design, Nov/Dec 2015.
Awards:
2015 PCBC Grand Award: Best Custom Home over 8,000 sq. ft.
2015 PCBC Award of Merit: Best Custom Home over 8,000 sq. ft.
The Nationals 2016 Silver Award: Best Architectural Design of a One of a Kind Home - Custom or Spec
2015 Excellence in Masonry Architectural Award - Merit Award
Photography: Dino Tonn

Martha O'Hara Interiors, Interior Design & Photo Styling | Troy Thies, Photography | TreHus Architects + Interior Designers + Builders, Remodeler
Please Note: All “related,” “similar,” and “sponsored” products tagged or listed by Houzz are not actual products pictured. They have not been approved by Martha O’Hara Interiors nor any of the professionals credited. For information about our work, please contact design@oharainteriors.com.
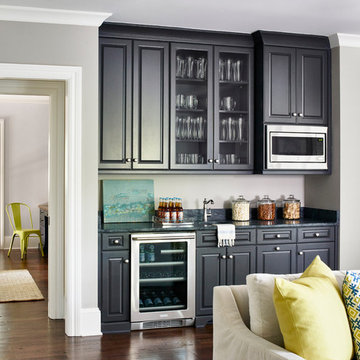
Photographer- Dustin Peck http://www.houzz.com/pro/dpphoto/dustinpeckphotographyinc
Designer- Traci Zeller
http://www.houzz.com/pro/tracizeller/traci-zeller-designs
Oct/Nov 2016
Greener Pastures
http://www.urbanhomemagazine.com/feature/1427

Maple cabinetry in a dark stain with shaker style doors, granite tops & white stacked stone back splash. Double beverage coolers, wine storage, margarita machine lifter & pull out storage.
Portraits by Mandi

Marcel Page marcelpagephotography.com
Foto di un angolo bar con lavandino chic con ante in stile shaker, ante blu, lavello sottopiano, paraspruzzi rosso e parquet chiaro
Foto di un angolo bar con lavandino chic con ante in stile shaker, ante blu, lavello sottopiano, paraspruzzi rosso e parquet chiaro
14.028 Foto di angoli bar con lavandino
6