1.545 Foto di angoli bar con lavandino
Filtra anche per:
Budget
Ordina per:Popolari oggi
61 - 80 di 1.545 foto
1 di 3

Butler's pantry with bar sink, beverage fridge, glass cabinets, wine storage and pantry cabinet.
Idee per un angolo bar con lavandino stile americano con lavello sottopiano, ante in stile shaker, ante blu, top in granito, paraspruzzi bianco, paraspruzzi in perlinato, parquet scuro, pavimento marrone e top nero
Idee per un angolo bar con lavandino stile americano con lavello sottopiano, ante in stile shaker, ante blu, top in granito, paraspruzzi bianco, paraspruzzi in perlinato, parquet scuro, pavimento marrone e top nero

Foto di un ampio angolo bar con lavandino moderno con lavello sottopiano, ante in stile shaker, ante verdi, top in saponaria, paraspruzzi in marmo e pavimento in vinile

A kitchen in the basement? Yes! There are many reasons for including one in your basement renovation such as part of an entertainment space, a student or in-law suite, a rental unit or even a home business.
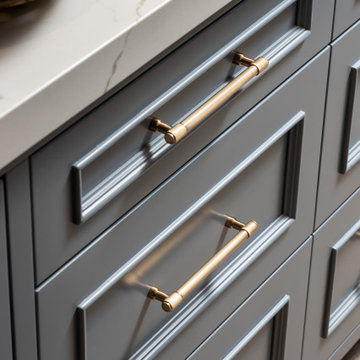
This 4,500 sq ft basement in Long Island is high on luxe, style, and fun. It has a full gym, golf simulator, arcade room, home theater, bar, full bath, storage, and an entry mud area. The palette is tight with a wood tile pattern to define areas and keep the space integrated. We used an open floor plan but still kept each space defined. The golf simulator ceiling is deep blue to simulate the night sky. It works with the room/doors that are integrated into the paneling — on shiplap and blue. We also added lights on the shuffleboard and integrated inset gym mirrors into the shiplap. We integrated ductwork and HVAC into the columns and ceiling, a brass foot rail at the bar, and pop-up chargers and a USB in the theater and the bar. The center arm of the theater seats can be raised for cuddling. LED lights have been added to the stone at the threshold of the arcade, and the games in the arcade are turned on with a light switch.
---
Project designed by Long Island interior design studio Annette Jaffe Interiors. They serve Long Island including the Hamptons, as well as NYC, the tri-state area, and Boca Raton, FL.
For more about Annette Jaffe Interiors, click here:
https://annettejaffeinteriors.com/
To learn more about this project, click here:
https://annettejaffeinteriors.com/basement-entertainment-renovation-long-island/

Gardner/Fox created this clients' ultimate man cave! What began as an unfinished basement is now 2,250 sq. ft. of rustic modern inspired joy! The different amenities in this space include a wet bar, poker, billiards, foosball, entertainment area, 3/4 bath, sauna, home gym, wine wall, and last but certainly not least, a golf simulator. To create a harmonious rustic modern look the design includes reclaimed barnwood, matte black accents, and modern light fixtures throughout the space.

Idee per un grande angolo bar con lavandino chic con lavello sottopiano, ante con riquadro incassato, ante blu, top in legno, paraspruzzi multicolore, paraspruzzi con piastrelle in ceramica, parquet chiaro, pavimento beige e top marrone
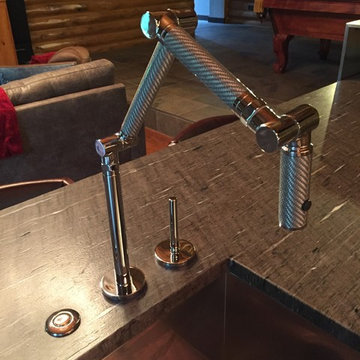
Immagine di un angolo bar con lavandino minimalista di medie dimensioni con lavello sottopiano, top in saponaria, pavimento in legno massello medio e pavimento marrone

Esempio di un angolo bar con lavandino minimalista di medie dimensioni con lavello da incasso, ante nere, top in legno, pavimento in laminato e pavimento grigio

Drink station, wet bar
Esempio di un ampio angolo bar con lavandino costiero con lavello sottopiano, ante in stile shaker, ante in legno bruno, top in quarzo composito, paraspruzzi multicolore, paraspruzzi in marmo e top beige
Esempio di un ampio angolo bar con lavandino costiero con lavello sottopiano, ante in stile shaker, ante in legno bruno, top in quarzo composito, paraspruzzi multicolore, paraspruzzi in marmo e top beige

Idee per un angolo bar con lavandino contemporaneo di medie dimensioni con lavello sottopiano, ante con bugna sagomata, ante in legno scuro, top in marmo, paraspruzzi nero, paraspruzzi in lastra di pietra e pavimento in legno massello medio
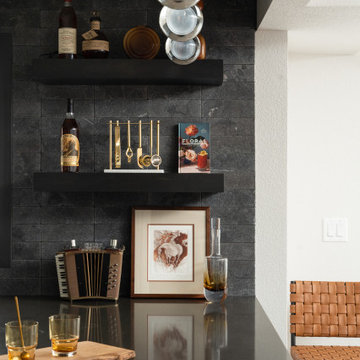
Ispirazione per un piccolo angolo bar con lavandino moderno con lavello sottopiano, ante lisce, ante in legno bruno, top in quarzo composito, paraspruzzi grigio, paraspruzzi con piastrelle in pietra, parquet chiaro e top grigio
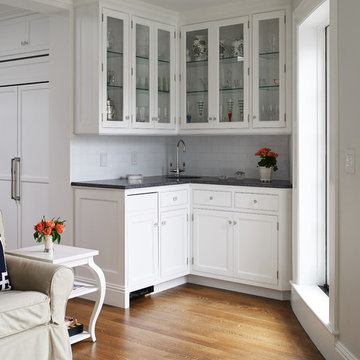
Foto di un piccolo angolo bar con lavandino classico con ante in stile shaker, ante bianche, paraspruzzi bianco e paraspruzzi con piastrelle diamantate

Love the antiqued mirror backsplash tile in this fabulous home bar/butler's pantry! We painted the cabinets in Farrow and Ball's "Off Black". Designed by Bel Atelier Interior Design.
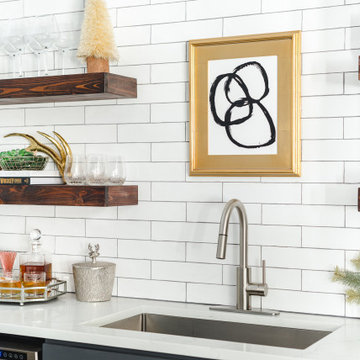
Photo Credit: Tiffany Ringwald Photography
Idee per un angolo bar con lavandino moderno di medie dimensioni con lavello sottopiano, ante in stile shaker, ante grigie, top in quarzo composito, paraspruzzi bianco, paraspruzzi con piastrelle in ceramica, pavimento in gres porcellanato, pavimento grigio e top bianco
Idee per un angolo bar con lavandino moderno di medie dimensioni con lavello sottopiano, ante in stile shaker, ante grigie, top in quarzo composito, paraspruzzi bianco, paraspruzzi con piastrelle in ceramica, pavimento in gres porcellanato, pavimento grigio e top bianco

Northern Michigan summers are best spent on the water. The family can now soak up the best time of the year in their wholly remodeled home on the shore of Lake Charlevoix.
This beachfront infinity retreat offers unobstructed waterfront views from the living room thanks to a luxurious nano door. The wall of glass panes opens end to end to expose the glistening lake and an entrance to the porch. There, you are greeted by a stunning infinity edge pool, an outdoor kitchen, and award-winning landscaping completed by Drost Landscape.
Inside, the home showcases Birchwood craftsmanship throughout. Our family of skilled carpenters built custom tongue and groove siding to adorn the walls. The one of a kind details don’t stop there. The basement displays a nine-foot fireplace designed and built specifically for the home to keep the family warm on chilly Northern Michigan evenings. They can curl up in front of the fire with a warm beverage from their wet bar. The bar features a jaw-dropping blue and tan marble countertop and backsplash. / Photo credit: Phoenix Photographic
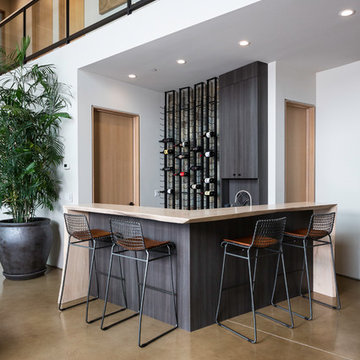
Esempio di un angolo bar con lavandino moderno di medie dimensioni con ante lisce, ante nere, top in legno e pavimento in cemento
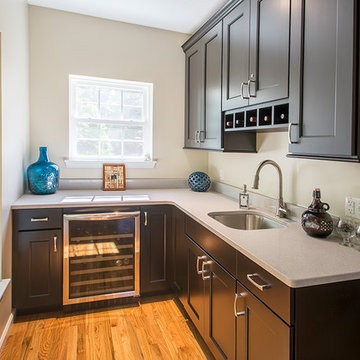
Replace the existing porch with a basement and first story structure to expand the basement, create additional living space off the kitchen that is open and well-lit with lots of windows and a full panel sliding door to the deck.
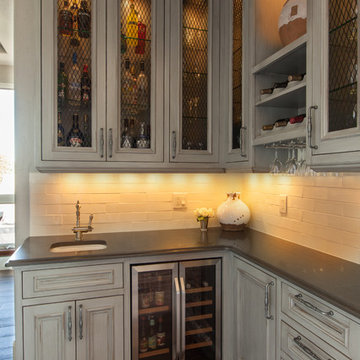
A complete kitchen makeover down to the studs, this project was a blend of french country kitchen styling with a hint of traditional and Industrial. We recreated the entire space for entertaining as well as tons of added cabinet storage space.
For more photos of this project visit our website: https://wendyobrienid.com.
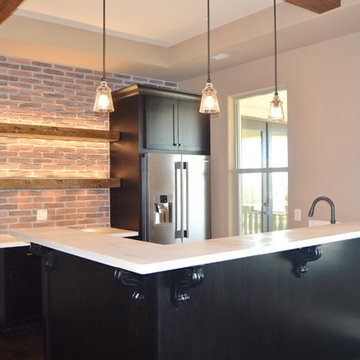
Laura Knowles- Fresno
Ispirazione per un angolo bar con lavandino chic di medie dimensioni con ante in stile shaker, ante nere, top in superficie solida e parquet scuro
Ispirazione per un angolo bar con lavandino chic di medie dimensioni con ante in stile shaker, ante nere, top in superficie solida e parquet scuro
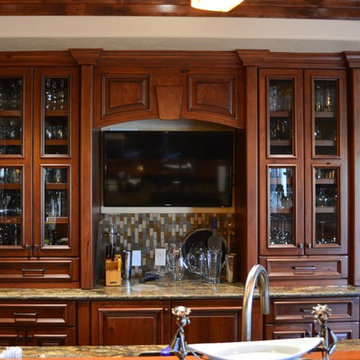
Design and photography by Jennifer Hayes
Immagine di un grande angolo bar con lavandino classico con ante in legno scuro
Immagine di un grande angolo bar con lavandino classico con ante in legno scuro
1.545 Foto di angoli bar con lavandino
4