1.132 Foto di angoli bar con lavandino grigi
Filtra anche per:
Budget
Ordina per:Popolari oggi
41 - 60 di 1.132 foto
1 di 3

Idee per un angolo bar con lavandino chic di medie dimensioni con lavello sottopiano, ante con bugna sagomata, ante bianche, top in granito, paraspruzzi grigio, paraspruzzi con piastrelle diamantate, pavimento in legno massello medio, pavimento marrone e top nero
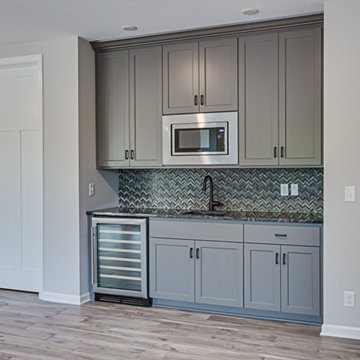
Ispirazione per un piccolo angolo bar con lavandino chic con lavello sottopiano, ante in stile shaker, ante grigie, top in granito, paraspruzzi multicolore, paraspruzzi con piastrelle a mosaico, pavimento in gres porcellanato e pavimento beige
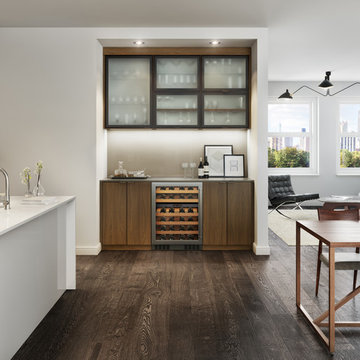
This modern and polished design extends the kitchen and creates a space for entertaining in an otherwise underutilized nook.
Idee per un grande angolo bar con lavandino design con parquet scuro, lavello sottopiano, ante lisce, top in superficie solida, pavimento marrone e ante in legno bruno
Idee per un grande angolo bar con lavandino design con parquet scuro, lavello sottopiano, ante lisce, top in superficie solida, pavimento marrone e ante in legno bruno
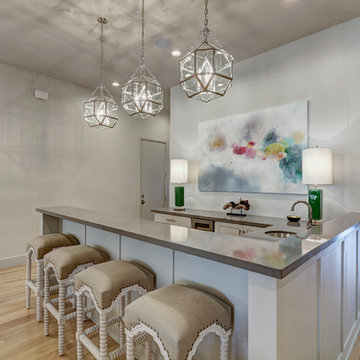
Idee per un angolo bar con lavandino minimal di medie dimensioni con lavello sottopiano, ante lisce, ante bianche, top in quarzite e parquet chiaro

Brand: UltraCraft
Cabinet Style/Finish: Vision Florence Dark Roast
Photographer: Edward Butera
Designers: Shuky Conroyd, Marcia Castleman
Foto di un grande angolo bar con lavandino minimalista con ante in legno bruno, paraspruzzi bianco, lavello sottopiano, top in granito, pavimento in cemento, ante in stile shaker e top grigio
Foto di un grande angolo bar con lavandino minimalista con ante in legno bruno, paraspruzzi bianco, lavello sottopiano, top in granito, pavimento in cemento, ante in stile shaker e top grigio

Immagine di un angolo bar con lavandino minimalista di medie dimensioni con lavello sottopiano, ante in stile shaker, ante grigie, top in quarzite, paraspruzzi bianco, paraspruzzi in quarzo composito, pavimento in vinile, pavimento grigio e top nero
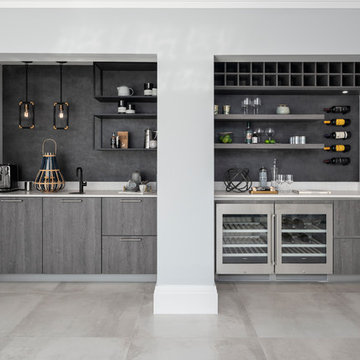
A striking industrial kitchen for a newly built home in Buckinghamshire. This exquisite property, developed by EAB Homes, is a magnificent new home that sets a benchmark for individuality and refinement. The home is a beautiful example of open-plan living and the kitchen is the relaxed heart of the home and forms the hub for the dining area, coffee station, wine area, prep kitchen and garden room.
The kitchen layout centres around a U-shaped kitchen island which creates additional storage space and a large work surface for food preparation or entertaining friends. To add a contemporary industrial feel, the kitchen cabinets are finished in a combination of Grey Oak and Graphite Concrete. Steel accents such as the knurled handles, thicker island worktop with seamless welded sink, plinth and feature glazed units add individuality to the design and tie the kitchen together with the overall interior scheme.

Johnathan Adler light fixture hangs above this eclectic space.
Brian Covington Photography
Ispirazione per un angolo bar con lavandino chic di medie dimensioni con ante in stile shaker, top in quarzo composito, paraspruzzi a specchio, pavimento beige e top bianco
Ispirazione per un angolo bar con lavandino chic di medie dimensioni con ante in stile shaker, top in quarzo composito, paraspruzzi a specchio, pavimento beige e top bianco
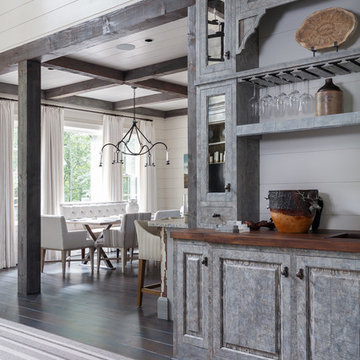
Adam Cameron Photography
Idee per un piccolo angolo bar con lavandino con ante con riquadro incassato, ante grigie, top in legno, paraspruzzi bianco e parquet scuro
Idee per un piccolo angolo bar con lavandino con ante con riquadro incassato, ante grigie, top in legno, paraspruzzi bianco e parquet scuro
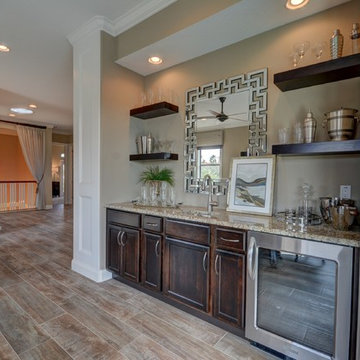
Idee per un grande angolo bar con lavandino chic con lavello sottopiano, ante con riquadro incassato, ante in legno bruno, top in granito, pavimento in legno massello medio e pavimento marrone
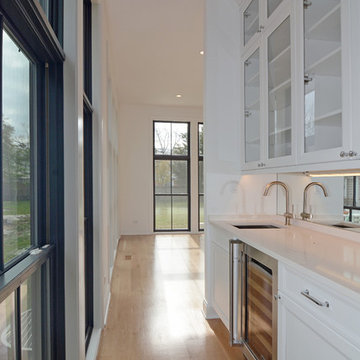
Idee per un piccolo angolo bar con lavandino chic con lavello sottopiano, ante con riquadro incassato, ante bianche, top in quarzite, paraspruzzi a specchio e parquet chiaro

This transitional home in Lower Kennydale was designed to take advantage of all the light the area has to offer. Window design and layout is something we take pride in here at Signature Custom Homes. Some areas we love; the wine rack in the dining room, flat panel cabinets, waterfall quartz countertops, stainless steel appliances, and tiger hardwood flooring.
Photography: Layne Freedle
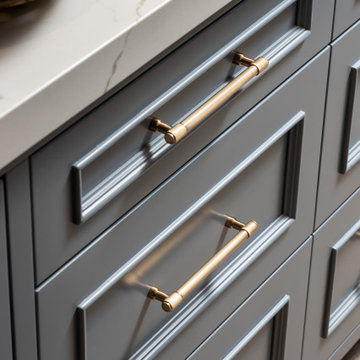
This 4,500 sq ft basement in Long Island is high on luxe, style, and fun. It has a full gym, golf simulator, arcade room, home theater, bar, full bath, storage, and an entry mud area. The palette is tight with a wood tile pattern to define areas and keep the space integrated. We used an open floor plan but still kept each space defined. The golf simulator ceiling is deep blue to simulate the night sky. It works with the room/doors that are integrated into the paneling — on shiplap and blue. We also added lights on the shuffleboard and integrated inset gym mirrors into the shiplap. We integrated ductwork and HVAC into the columns and ceiling, a brass foot rail at the bar, and pop-up chargers and a USB in the theater and the bar. The center arm of the theater seats can be raised for cuddling. LED lights have been added to the stone at the threshold of the arcade, and the games in the arcade are turned on with a light switch.
---
Project designed by Long Island interior design studio Annette Jaffe Interiors. They serve Long Island including the Hamptons, as well as NYC, the tri-state area, and Boca Raton, FL.
For more about Annette Jaffe Interiors, click here:
https://annettejaffeinteriors.com/
To learn more about this project, click here:
https://annettejaffeinteriors.com/basement-entertainment-renovation-long-island/

Esempio di un piccolo angolo bar con lavandino minimal con lavello sottopiano, ante lisce, ante grigie, top in quarzite, paraspruzzi grigio, paraspruzzi in gres porcellanato, moquette, pavimento grigio e top grigio

Ispirazione per un angolo bar con lavandino tradizionale di medie dimensioni con nessun lavello, ante con riquadro incassato, ante grigie, top in legno, paraspruzzi multicolore, paraspruzzi in mattoni, parquet scuro, pavimento marrone e top marrone

Immagine di un grande angolo bar con lavandino classico con lavello sottopiano, parquet chiaro, pavimento beige, top grigio, ante di vetro, ante blu, top in saponaria, paraspruzzi grigio e paraspruzzi con piastrelle a mosaico
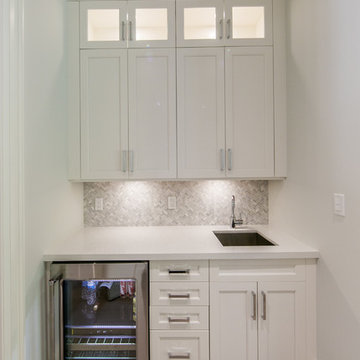
white shaker door servery with wine cooler
Immagine di un piccolo angolo bar con lavandino classico con ante in stile shaker, paraspruzzi grigio, parquet chiaro, lavello sottopiano, ante bianche, top in quarzite e paraspruzzi con piastrelle a mosaico
Immagine di un piccolo angolo bar con lavandino classico con ante in stile shaker, paraspruzzi grigio, parquet chiaro, lavello sottopiano, ante bianche, top in quarzite e paraspruzzi con piastrelle a mosaico
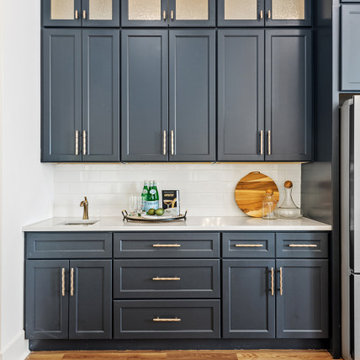
Black coffee or tea bar station in modern new construction home.
Ispirazione per un angolo bar con lavandino classico con ante nere, paraspruzzi bianco, pavimento marrone e top bianco
Ispirazione per un angolo bar con lavandino classico con ante nere, paraspruzzi bianco, pavimento marrone e top bianco
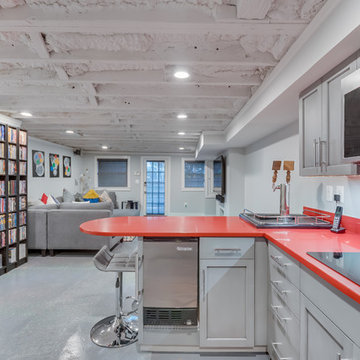
The clients like to entertain, so the recreation room has a generous bar with kegerator, icemaker, microwave, cooktop, dishwasher, and refrigerator. A fun red countertop accents the gray cabinetry. The clients opted to keep the concrete floor, but added some glitter to the gray paint. The exposed ceiling contributes to the industrial look.
HDBros
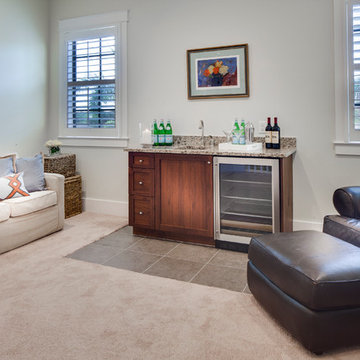
Amber Frederiksen Photography
Esempio di un piccolo angolo bar con lavandino classico con moquette, lavello sottopiano, ante in stile shaker, ante in legno bruno e top in granito
Esempio di un piccolo angolo bar con lavandino classico con moquette, lavello sottopiano, ante in stile shaker, ante in legno bruno e top in granito
1.132 Foto di angoli bar con lavandino grigi
3