559 Foto di angoli bar con lavandino con top multicolore
Filtra anche per:
Budget
Ordina per:Popolari oggi
81 - 100 di 559 foto
1 di 3
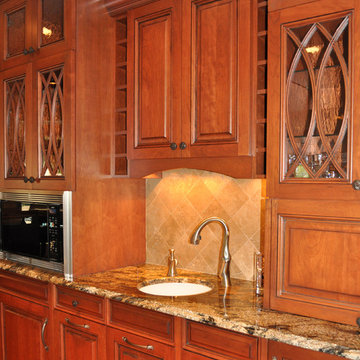
Wet Bar area of great room. Custom wood cabinets with granite counter.
Photgraphy by: KAS Interiors
Idee per un angolo bar con lavandino tradizionale di medie dimensioni con lavello sottopiano, ante con bugna sagomata, ante marroni, top in granito, paraspruzzi beige, paraspruzzi con piastrelle in ceramica, parquet scuro, pavimento marrone e top multicolore
Idee per un angolo bar con lavandino tradizionale di medie dimensioni con lavello sottopiano, ante con bugna sagomata, ante marroni, top in granito, paraspruzzi beige, paraspruzzi con piastrelle in ceramica, parquet scuro, pavimento marrone e top multicolore
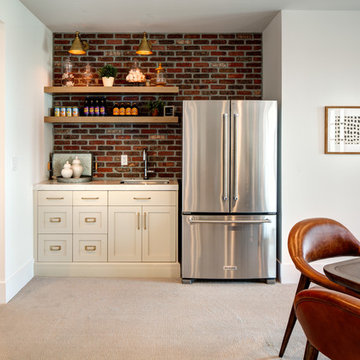
Ispirazione per un angolo bar con lavandino stile shabby di medie dimensioni con lavello da incasso, ante in stile shaker, ante bianche, top in marmo, paraspruzzi rosso, paraspruzzi in mattoni, moquette, pavimento beige e top multicolore
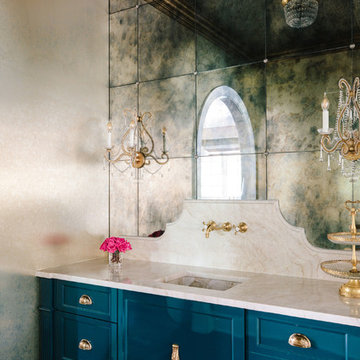
Photo Credit:
Aimée Mazzenga
Immagine di un piccolo angolo bar con lavandino tradizionale con lavello sottopiano, ante a filo, ante blu, top in marmo, paraspruzzi multicolore, paraspruzzi a specchio, top multicolore, parquet scuro e pavimento marrone
Immagine di un piccolo angolo bar con lavandino tradizionale con lavello sottopiano, ante a filo, ante blu, top in marmo, paraspruzzi multicolore, paraspruzzi a specchio, top multicolore, parquet scuro e pavimento marrone

Such an exciting transformation for this sweet family. A modern take on Southwest design has us swooning over these neutrals with bold and fun pops of color and accents that showcase the gorgeous footprint of this kitchen, dining, and drop zone to expertly tuck away the belonging of a busy family!
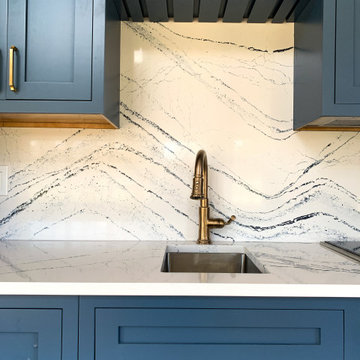
Medium shot of Cambria Portrush quartz countertops with slate blue cabinets and satin bronze hardware.
Idee per un angolo bar con lavandino design con lavello sottopiano, ante a filo, ante blu, top in quarzo composito, paraspruzzi multicolore, paraspruzzi in quarzo composito, pavimento in legno massello medio e top multicolore
Idee per un angolo bar con lavandino design con lavello sottopiano, ante a filo, ante blu, top in quarzo composito, paraspruzzi multicolore, paraspruzzi in quarzo composito, pavimento in legno massello medio e top multicolore
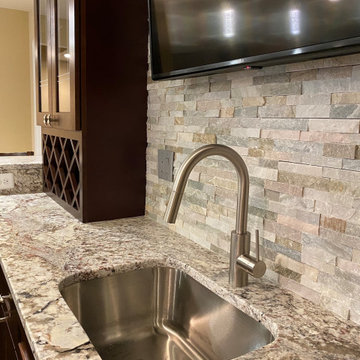
U-shape bar
Idee per un angolo bar con lavandino minimal di medie dimensioni con lavello sottopiano, ante in stile shaker, ante marroni, top in quarzo composito, paraspruzzi multicolore, paraspruzzi con piastrelle in pietra, pavimento in vinile, pavimento multicolore e top multicolore
Idee per un angolo bar con lavandino minimal di medie dimensioni con lavello sottopiano, ante in stile shaker, ante marroni, top in quarzo composito, paraspruzzi multicolore, paraspruzzi con piastrelle in pietra, pavimento in vinile, pavimento multicolore e top multicolore

Builder: Brad DeHaan Homes
Photographer: Brad Gillette
Every day feels like a celebration in this stylish design that features a main level floor plan perfect for both entertaining and convenient one-level living. The distinctive transitional exterior welcomes friends and family with interesting peaked rooflines, stone pillars, stucco details and a symmetrical bank of windows. A three-car garage and custom details throughout give this compact home the appeal and amenities of a much-larger design and are a nod to the Craftsman and Mediterranean designs that influenced this updated architectural gem. A custom wood entry with sidelights match the triple transom windows featured throughout the house and echo the trim and features seen in the spacious three-car garage. While concentrated on one main floor and a lower level, there is no shortage of living and entertaining space inside. The main level includes more than 2,100 square feet, with a roomy 31 by 18-foot living room and kitchen combination off the central foyer that’s perfect for hosting parties or family holidays. The left side of the floor plan includes a 10 by 14-foot dining room, a laundry and a guest bedroom with bath. To the right is the more private spaces, with a relaxing 11 by 10-foot study/office which leads to the master suite featuring a master bath, closet and 13 by 13-foot sleeping area with an attractive peaked ceiling. The walkout lower level offers another 1,500 square feet of living space, with a large family room, three additional family bedrooms and a shared bath.
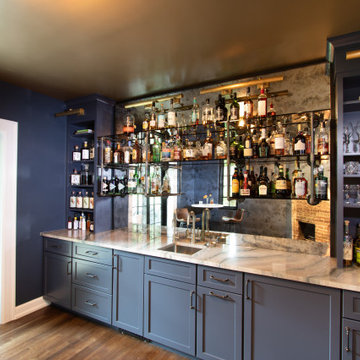
A Clawson Architects Clawson Cabinets Collaboration--Breeze by Woodharbor for Clawson Cabinets in Hale Navy Blue were used to create this custom bar. The same great quality, 100 year warrantee and finish at a more attainable price point. Custom panels for integrated undercounter ice maker and undercounter beverage refrigerator. Lights by Circa Lighting, Smoke mirror, steel piping with glass shelves were designed by Clawson Architects for this project. Clawson Architects also added the new New sliding doors to the patio creating a more gracious flow for indoor outdoor party flow.
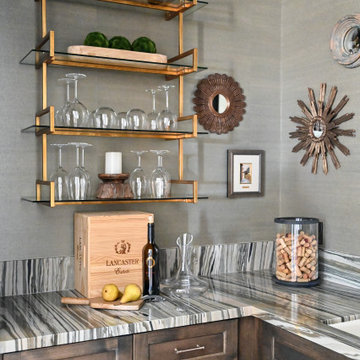
The wine bar is dressed in a moody sage grasscloth wallcovering and features a beautiful granite slab as the inspiration for the whole room. Sparkles of gold, art, and an antiqued mirrored light fixture complete the design
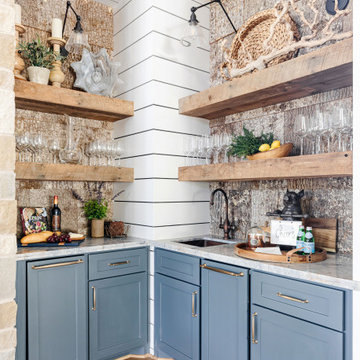
Wet Bar Nook
Idee per un angolo bar con lavandino rustico con lavello sottopiano, ante in stile shaker, ante blu, top in marmo, paraspruzzi multicolore, pavimento in legno massello medio, pavimento marrone e top multicolore
Idee per un angolo bar con lavandino rustico con lavello sottopiano, ante in stile shaker, ante blu, top in marmo, paraspruzzi multicolore, pavimento in legno massello medio, pavimento marrone e top multicolore
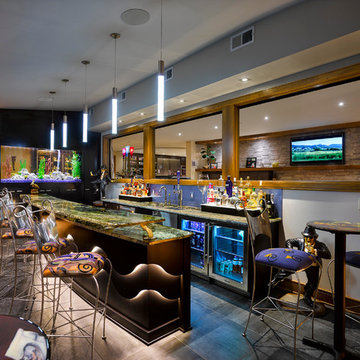
Contemporary bar that opens up to and overlooks Lake Erie. Granite counters sit atop custom black painted cabinets. Full height painted glass backsplash. Stainless steel accents. Custom aquarium. LED accent lighting.
Photographer: Bill Web
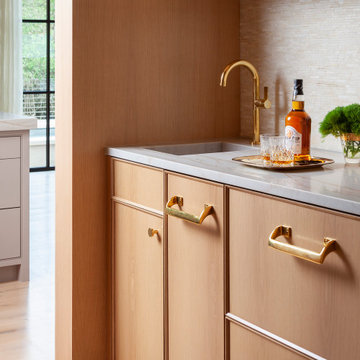
Foto di un piccolo angolo bar con lavandino classico con lavello sottopiano, ante lisce, ante in legno chiaro, top in quarzo composito, paraspruzzi bianco, paraspruzzi con piastrelle a mosaico, parquet chiaro, pavimento beige e top multicolore
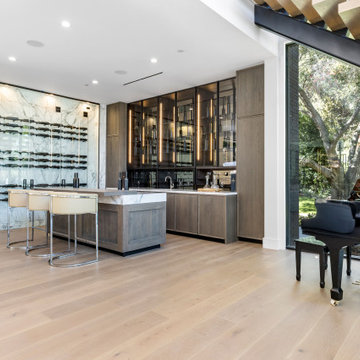
Immagine di un angolo bar con lavandino country con lavello integrato, ante di vetro, ante in legno bruno, top in marmo e top multicolore

Immagine di un angolo bar con lavandino minimal con lavello sottopiano, ante lisce, ante in legno chiaro, paraspruzzi multicolore, parquet scuro e top multicolore
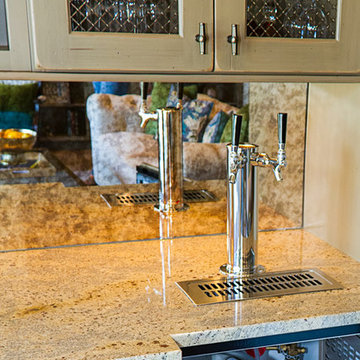
Woodharbor Custom Cabinetry
Esempio di un angolo bar con lavandino classico di medie dimensioni con ante grigie, paraspruzzi grigio, paraspruzzi a specchio, top in granito, ante con bugna sagomata, pavimento in gres porcellanato, pavimento beige, top multicolore e nessun lavello
Esempio di un angolo bar con lavandino classico di medie dimensioni con ante grigie, paraspruzzi grigio, paraspruzzi a specchio, top in granito, ante con bugna sagomata, pavimento in gres porcellanato, pavimento beige, top multicolore e nessun lavello
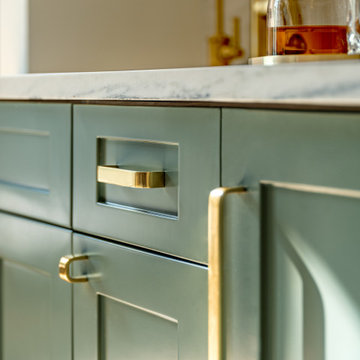
Crafted with meticulous attention to detail, this bar boasts luxurious brass fixtures that lend a touch of opulence. The glistening marble backsplash adds a sense of grandeur, creating a stunning focal point that commands attention.
Designed with a family in mind, this bar seamlessly blends style and practicality. It's a space where you can gather with loved ones, creating cherished memories while enjoying your favorite beverages. Whether you're hosting intimate gatherings or simply unwinding after a long day, this bar caters to your every need!
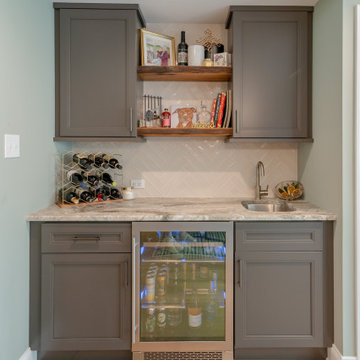
Immagine di un piccolo angolo bar con lavandino chic con lavello da incasso, ante in stile shaker, ante grigie, top in granito, paraspruzzi bianco, parquet chiaro, pavimento marrone e top multicolore
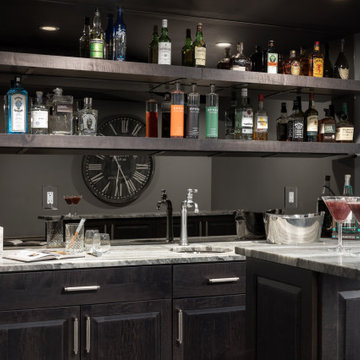
Ispirazione per un piccolo angolo bar con lavandino classico con lavello da incasso, ante in stile shaker, ante in legno bruno, top in granito, paraspruzzi giallo, paraspruzzi a specchio, pavimento in vinile, pavimento marrone e top multicolore
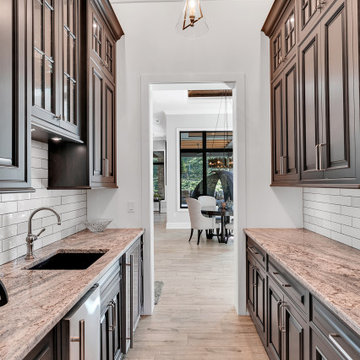
Butler's pantry w/ exposed beams in the tray ceiling
Ispirazione per un ampio angolo bar con lavandino moderno con lavello sottopiano, ante in stile shaker, ante marroni, top in granito, paraspruzzi bianco, paraspruzzi con piastrelle diamantate, pavimento con piastrelle in ceramica, pavimento grigio e top multicolore
Ispirazione per un ampio angolo bar con lavandino moderno con lavello sottopiano, ante in stile shaker, ante marroni, top in granito, paraspruzzi bianco, paraspruzzi con piastrelle diamantate, pavimento con piastrelle in ceramica, pavimento grigio e top multicolore

Karen and Chad of Tower Lakes, IL were tired of their unfinished basement functioning as nothing more than a storage area and depressing gym. They wanted to increase the livable square footage of their home with a cohesive finished basement design, while incorporating space for the kids and adults to hang out.
“We wanted to make sure that upon renovating the basement, that we can have a place where we can spend time and watch movies, but also entertain and showcase the wine collection that we have,” Karen said.
After a long search comparing many different remodeling companies, Karen and Chad found Advance Design Studio. They were drawn towards the unique “Common Sense Remodeling” process that simplifies the renovation experience into predictable steps focused on customer satisfaction.
“There are so many other design/build companies, who may not have transparency, or a focused process in mind and I think that is what separated Advance Design Studio from the rest,” Karen said.
Karen loved how designer Claudia Pop was able to take very high-level concepts, “non-negotiable items” and implement them in the initial 3D drawings. Claudia and Project Manager DJ Yurik kept the couple in constant communication through the project. “Claudia was very receptive to the ideas we had, but she was also very good at infusing her own points and thoughts, she was very responsive, and we had an open line of communication,” Karen said.
A very important part of the basement renovation for the couple was the home gym and sauna. The “high-end hotel” look and feel of the openly blended work out area is both highly functional and beautiful to look at. The home sauna gives them a place to relax after a long day of work or a tough workout. “The gym was a very important feature for us,” Karen said. “And I think (Advance Design) did a very great job in not only making the gym a functional area, but also an aesthetic point in our basement”.
An extremely unique wow-factor in this basement is the walk in glass wine cellar that elegantly displays Karen and Chad’s extensive wine collection. Immediate access to the stunning wet bar accompanies the wine cellar to make this basement a popular spot for friends and family.
The custom-built wine bar brings together two natural elements; Calacatta Vicenza Quartz and thick distressed Black Walnut. Sophisticated yet warm Graphite Dura Supreme cabinetry provides contrast to the soft beige walls and the Calacatta Gold backsplash. An undermount sink across from the bar in a matching Calacatta Vicenza Quartz countertop adds functionality and convenience to the bar, while identical distressed walnut floating shelves add an interesting design element and increased storage. Rich true brown Rustic Oak hardwood floors soften and warm the space drawing all the areas together.
Across from the bar is a comfortable living area perfect for the family to sit down at a watch a movie. A full bath completes this finished basement with a spacious walk-in shower, Cocoa Brown Dura Supreme vanity with Calacatta Vicenza Quartz countertop, a crisp white sink and a stainless-steel Voss faucet.
Advance Design’s Common Sense process gives clients the opportunity to walk through the basement renovation process one step at a time, in a completely predictable and controlled environment. “Everything was designed and built exactly how we envisioned it, and we are really enjoying it to it’s full potential,” Karen said.
Constantly striving for customer satisfaction, Advance Design’s success is heavily reliant upon happy clients referring their friends and family. “We definitely will and have recommended Advance Design Studio to friends who are looking to embark on a remodeling project small or large,” Karen exclaimed at the completion of her project.
559 Foto di angoli bar con lavandino con top multicolore
5