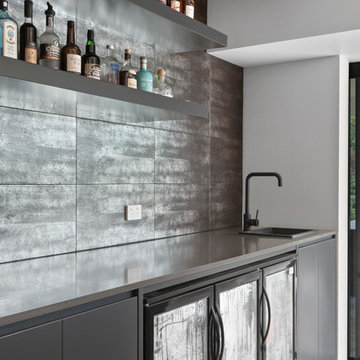209 Foto di angoli bar con lavandino con pavimento in travertino
Filtra anche per:
Budget
Ordina per:Popolari oggi
61 - 80 di 209 foto
1 di 3
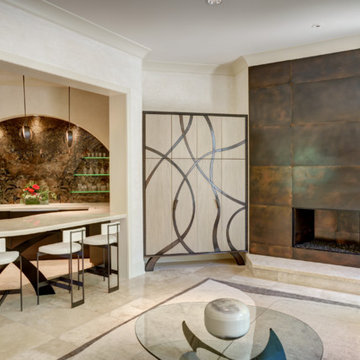
Paul Bonnichsen
Immagine di un angolo bar con lavandino eclettico di medie dimensioni con lavello sottopiano, ante lisce, ante in legno bruno, top in superficie solida, paraspruzzi marrone, paraspruzzi con piastrelle in ceramica e pavimento in travertino
Immagine di un angolo bar con lavandino eclettico di medie dimensioni con lavello sottopiano, ante lisce, ante in legno bruno, top in superficie solida, paraspruzzi marrone, paraspruzzi con piastrelle in ceramica e pavimento in travertino
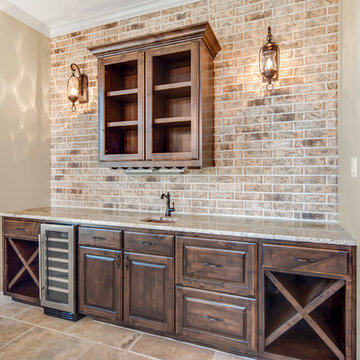
Idee per un angolo bar con lavandino mediterraneo di medie dimensioni con lavello sottopiano, ante con bugna sagomata, ante in legno bruno, top in granito, paraspruzzi beige, paraspruzzi in mattoni, pavimento in travertino, pavimento beige e top marrone
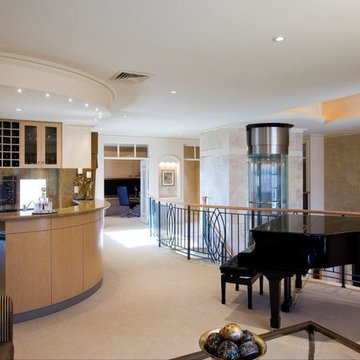
Introducing Verdi Living - one of the classics from Atrium’s prestige collection. When built, The Verdi was heralded as the most luxurious display home ever built in Perth, the Verdi has a majestic street presence reminiscent of Europe’s most stately homes. It is a rare home of timeless elegance and character, and is one of Atrium Homes’ examples of commitment to designing and
building homes of superior quality and distinction. For total sophistication and grand luxury, Verdi Living is without equal. Nothing has been spared in the quest for perfection, from the travertine floor tiles to the sumptuous furnishings and beautiful hand-carved Italian marble statues. From the street the Verdi commands attention, with its imposing facade, wrought iron balustrading, elegantly stepped architectural moldings and Roman columns. Built to the highest of standards by the most experienced craftsmen, the home boasts superior European styling and incorporates the finest materials, finishes and fittings. No detail has been overlooked in the pursuit of luxury and quality. The magnificent, light-filled formal foyer exudes an ambience of classical grandeur, with soaring ceilings and a spectacular Venetian crystal chandelier. The curves of the grand staircase sweep upstairs alongside the spectacular semi-circular glass and stainless steel lift. Another discreet staircase leads from the foyer down to a magnificent fully tiled cellar. Along with floor-to-ceiling storage for over 800 bottles of wine, the cellar provides an intimate lounge area to relax, watch a big screen TV or entertain guests. For true entertainment Hollywood-style, treat your guests to an evening in the big purpose-built home cinema, with its built-in screen, tiered seating and feature ceilings with concealed lighting. The Verdi’s expansive entertaining areas can cater for the largest gathering in sophistication, style and comfort. On formal occasions, the grand dining room and lounge room offer an ambience of elegance and refinement. Deep bulkhead ceilings with internal recess lighting define both areas. The gas log fire in the lounge room offers both classic sophistication and modern comfort. For more relaxed entertaining, an expansive family meals and living area, defined by gracious columns, flows around the magnificent kitchen at the hub of the home. Resplendent and supremely functional, the dream kitchen boasts solid Italian granite, timber cabinetry, stainless steel appliances and plenty of storage, including a walk-in pantry and appliance cupboard. For easy outdoor entertaining, the living area extends to an impressive alfresco area with built-in barbecue, perfect for year-round dining. Take the lift, or choose the curved staircase with its finely crafted Tasmanian Oak and wrought iron balustrade to the private upstairs zones, where a sitting room or retreat with a granite bar opens to the balcony. A private wing contains a library, two big bedrooms, a fully tiled bathroom and a powder room. For those who appreciate true indulgence, the opulent main suite - evocative of an international five-star hotel - will not disappoint. A stunning ceiling dome with a Venetian crystal chandelier adds European finesse, while every comfort has been catered for with quality carpets, formal drapes and a huge walk-in robe. A wall of curved glass separates the bedroom from the luxuriously appointed ensuite, which boasts the finest imported tiling and exclusive handcrafted marble.
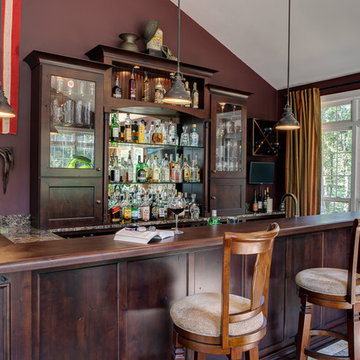
WINNER OF THE 2012 NARI CHARLOTTE CHAPTER CotY AWARD for Best Residential Interior Under $100k! |
© Deborah Scannell Photography
Immagine di un angolo bar con lavandino chic di medie dimensioni con lavello sottopiano, ante lisce, ante in legno bruno, top in legno, pavimento in travertino e top marrone
Immagine di un angolo bar con lavandino chic di medie dimensioni con lavello sottopiano, ante lisce, ante in legno bruno, top in legno, pavimento in travertino e top marrone
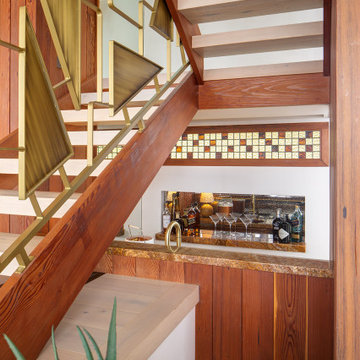
Immagine di un piccolo angolo bar con lavandino minimalista con lavello da incasso, ante lisce, ante in legno scuro, top in marmo, paraspruzzi rosso, paraspruzzi in marmo, pavimento in travertino e pavimento bianco
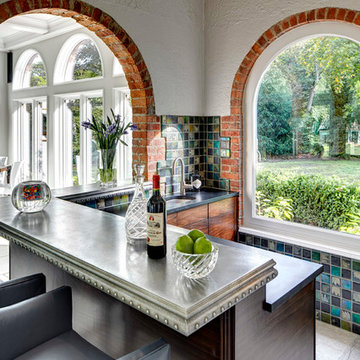
Custom made Walnut bar with stone and Pewter custom top, hand made tile
Ispirazione per un grande angolo bar con lavandino classico con lavello sottopiano, ante lisce, ante in legno scuro, top in zinco, paraspruzzi multicolore, paraspruzzi con piastrelle a mosaico e pavimento in travertino
Ispirazione per un grande angolo bar con lavandino classico con lavello sottopiano, ante lisce, ante in legno scuro, top in zinco, paraspruzzi multicolore, paraspruzzi con piastrelle a mosaico e pavimento in travertino
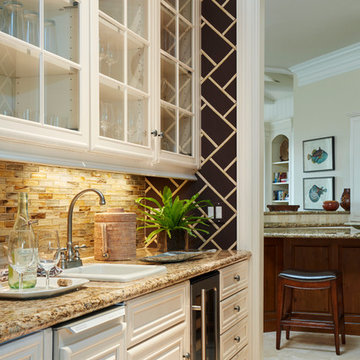
Bar/Butler's Pantry
Robert Brantley Photography
Esempio di un piccolo angolo bar con lavandino classico con lavello da incasso, ante di vetro, ante bianche, top in granito, paraspruzzi beige, paraspruzzi con piastrelle di vetro e pavimento in travertino
Esempio di un piccolo angolo bar con lavandino classico con lavello da incasso, ante di vetro, ante bianche, top in granito, paraspruzzi beige, paraspruzzi con piastrelle di vetro e pavimento in travertino
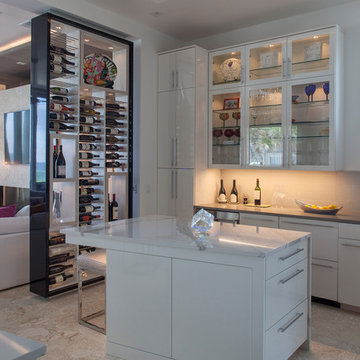
Photos by Jack Gardner
Immagine di un angolo bar con lavandino design di medie dimensioni con ante lisce, ante bianche, top in quarzo composito, paraspruzzi bianco, paraspruzzi con piastrelle in ceramica, pavimento in travertino e pavimento beige
Immagine di un angolo bar con lavandino design di medie dimensioni con ante lisce, ante bianche, top in quarzo composito, paraspruzzi bianco, paraspruzzi con piastrelle in ceramica, pavimento in travertino e pavimento beige
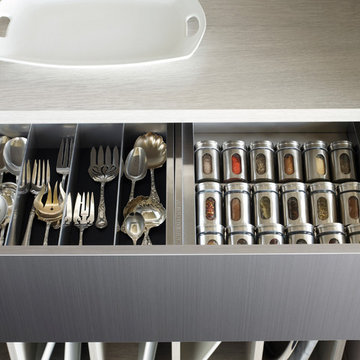
Pantry Drawer Storage
Foto di un angolo bar con lavandino minimal di medie dimensioni con nessun lavello, ante lisce, ante grigie, top in superficie solida, paraspruzzi beige, paraspruzzi in legno, pavimento in travertino e pavimento beige
Foto di un angolo bar con lavandino minimal di medie dimensioni con nessun lavello, ante lisce, ante grigie, top in superficie solida, paraspruzzi beige, paraspruzzi in legno, pavimento in travertino e pavimento beige
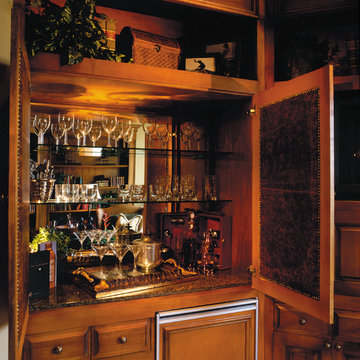
The Sater Design Collection's luxury, Mediterranean home plan "Colony Bay" (Plan #6928). http://saterdesign.com/product/colony-bay/
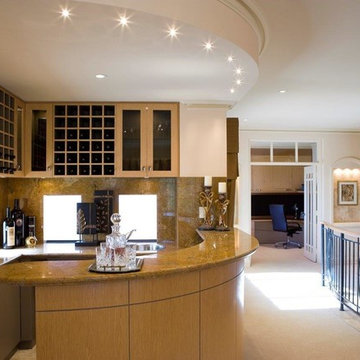
Introducing Verdi Living - one of the classics from Atrium’s prestige collection. When built, The Verdi was heralded as the most luxurious display home ever built in Perth, the Verdi has a majestic street presence reminiscent of Europe’s most stately homes. It is a rare home of timeless elegance and character, and is one of Atrium Homes’ examples of commitment to designing and
building homes of superior quality and distinction. For total sophistication and grand luxury, Verdi Living is without equal. Nothing has been spared in the quest for perfection, from the travertine floor tiles to the sumptuous furnishings and beautiful hand-carved Italian marble statues. From the street the Verdi commands attention, with its imposing facade, wrought iron balustrading, elegantly stepped architectural moldings and Roman columns. Built to the highest of standards by the most experienced craftsmen, the home boasts superior European styling and incorporates the finest materials, finishes and fittings. No detail has been overlooked in the pursuit of luxury and quality. The magnificent, light-filled formal foyer exudes an ambience of classical grandeur, with soaring ceilings and a spectacular Venetian crystal chandelier. The curves of the grand staircase sweep upstairs alongside the spectacular semi-circular glass and stainless steel lift. Another discreet staircase leads from the foyer down to a magnificent fully tiled cellar. Along with floor-to-ceiling storage for over 800 bottles of wine, the cellar provides an intimate lounge area to relax, watch a big screen TV or entertain guests. For true entertainment Hollywood-style, treat your guests to an evening in the big purpose-built home cinema, with its built-in screen, tiered seating and feature ceilings with concealed lighting. The Verdi’s expansive entertaining areas can cater for the largest gathering in sophistication, style and comfort. On formal occasions, the grand dining room and lounge room offer an ambience of elegance and refinement. Deep bulkhead ceilings with internal recess lighting define both areas. The gas log fire in the lounge room offers both classic sophistication and modern comfort. For more relaxed entertaining, an expansive family meals and living area, defined by gracious columns, flows around the magnificent kitchen at the hub of the home. Resplendent and supremely functional, the dream kitchen boasts solid Italian granite, timber cabinetry, stainless steel appliances and plenty of storage, including a walk-in pantry and appliance cupboard. For easy outdoor entertaining, the living area extends to an impressive alfresco area with built-in barbecue, perfect for year-round dining. Take the lift, or choose the curved staircase with its finely crafted Tasmanian Oak and wrought iron balustrade to the private upstairs zones, where a sitting room or retreat with a granite bar opens to the balcony. A private wing contains a library, two big bedrooms, a fully tiled bathroom and a powder room. For those who appreciate true indulgence, the opulent main suite - evocative of an international five-star hotel - will not disappoint. A stunning ceiling dome with a Venetian crystal chandelier adds European finesse, while every comfort has been catered for with quality carpets, formal drapes and a huge walk-in robe. A wall of curved glass separates the bedroom from the luxuriously appointed ensuite, which boasts the finest imported tiling and exclusive handcrafted marble.
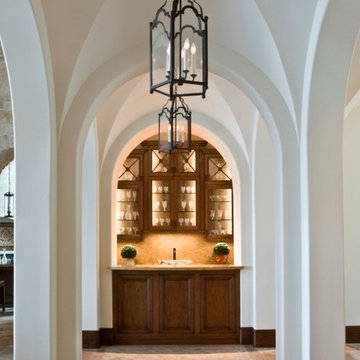
Photo Credit - Janet Lenzen
Idee per un grande angolo bar con lavandino chic con ante di vetro, ante in legno scuro, top in granito, paraspruzzi beige, paraspruzzi con piastrelle in pietra e pavimento in travertino
Idee per un grande angolo bar con lavandino chic con ante di vetro, ante in legno scuro, top in granito, paraspruzzi beige, paraspruzzi con piastrelle in pietra e pavimento in travertino
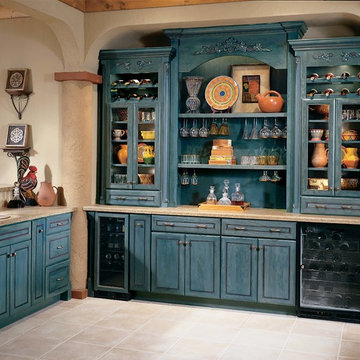
Immagine di un angolo bar con lavandino country di medie dimensioni con lavello da incasso, ante con bugna sagomata, ante blu, pavimento in travertino e pavimento beige
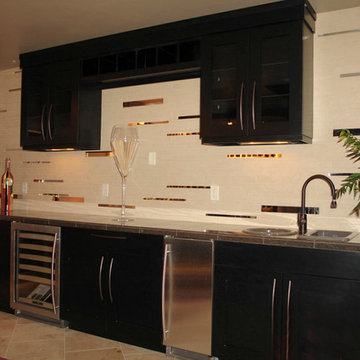
modern wet bar with white porcelain tile backsplash and stainless deco
Idee per un angolo bar con lavandino contemporaneo di medie dimensioni con lavello da incasso, ante nere, top piastrellato, paraspruzzi multicolore, pavimento in travertino e pavimento beige
Idee per un angolo bar con lavandino contemporaneo di medie dimensioni con lavello da incasso, ante nere, top piastrellato, paraspruzzi multicolore, pavimento in travertino e pavimento beige
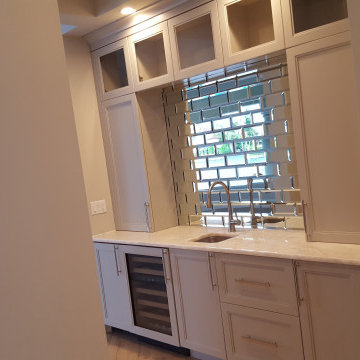
CHROME BACK SPLASH-WINE COOLER BUILT-IN, SHAKER MODIFIED.
Idee per un angolo bar con lavandino classico di medie dimensioni con lavello sottopiano, ante in stile shaker, ante beige, top in quarzite, paraspruzzi a specchio, pavimento in travertino, pavimento beige e top beige
Idee per un angolo bar con lavandino classico di medie dimensioni con lavello sottopiano, ante in stile shaker, ante beige, top in quarzite, paraspruzzi a specchio, pavimento in travertino, pavimento beige e top beige
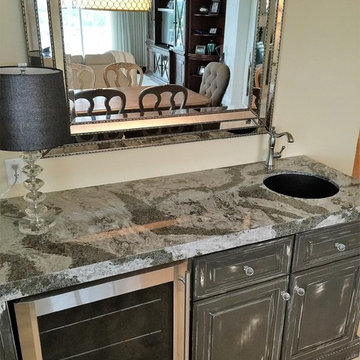
These homeowners had previously used Cambria and there wasn't going to be any other countertop option when they remodeled this home. You enter the kitchen where you'll find clean lines of Cambria Newport quartz countertops on the kitchen island accented with Cambria Canongate on the perimeter cabinets. Around the corner is Cambria Galloway on their wet bar; and the master suite showcases a double vanity featuring Cambria Berwyn.
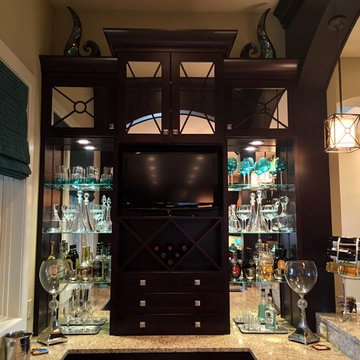
Immagine di un grande angolo bar con lavandino classico con ante lisce, ante nere, top in granito, pavimento in travertino, pavimento beige e lavello sottopiano
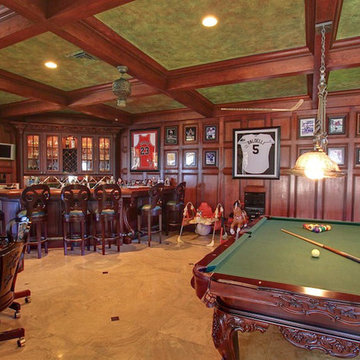
Esempio di un ampio angolo bar con lavandino mediterraneo con lavello sottopiano, ante con riquadro incassato, ante in legno bruno, top in granito, paraspruzzi a specchio e pavimento in travertino
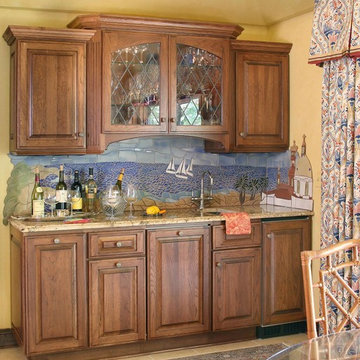
Bob Greenspan
Idee per un piccolo angolo bar con lavandino classico con lavello sottopiano, ante con bugna sagomata, ante in legno scuro, top in granito, paraspruzzi multicolore, paraspruzzi con piastrelle in ceramica e pavimento in travertino
Idee per un piccolo angolo bar con lavandino classico con lavello sottopiano, ante con bugna sagomata, ante in legno scuro, top in granito, paraspruzzi multicolore, paraspruzzi con piastrelle in ceramica e pavimento in travertino
209 Foto di angoli bar con lavandino con pavimento in travertino
4
