335 Foto di angoli bar con lavandino con pavimento in cemento
Filtra anche per:
Budget
Ordina per:Popolari oggi
161 - 180 di 335 foto
1 di 3
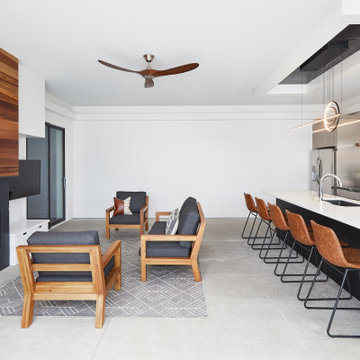
The basement bar features black matte cabinetry by Eclipse Cabinetry. This space is accessible from the pool area outdoors through an entire wall of sliding glass.
Builder: Cnossen Construction,
Architect: 42 North - Architecture + Design,
Interior Designer: Whit and Willow,
Photographer: Ashley Avila Photography
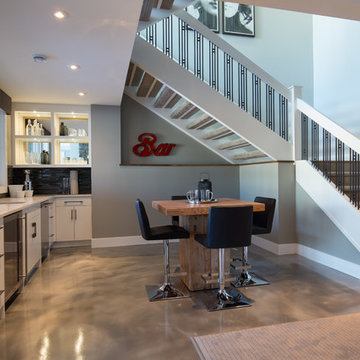
Adrian Shellard
Esempio di un angolo bar con lavandino minimal di medie dimensioni con lavello sottopiano, ante lisce, ante bianche, top in quarzo composito, paraspruzzi nero, paraspruzzi con piastrelle di vetro e pavimento in cemento
Esempio di un angolo bar con lavandino minimal di medie dimensioni con lavello sottopiano, ante lisce, ante bianche, top in quarzo composito, paraspruzzi nero, paraspruzzi con piastrelle di vetro e pavimento in cemento
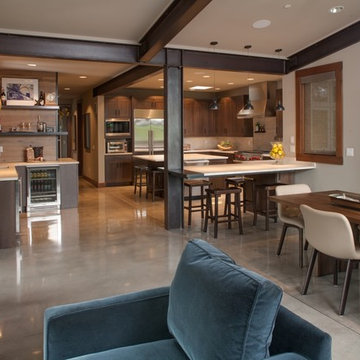
Michael Seidl Photography
Foto di un grande angolo bar con lavandino minimal con ante di vetro, top in granito, paraspruzzi marrone, paraspruzzi in legno, pavimento in cemento e pavimento grigio
Foto di un grande angolo bar con lavandino minimal con ante di vetro, top in granito, paraspruzzi marrone, paraspruzzi in legno, pavimento in cemento e pavimento grigio

Mark Woods
Esempio di un piccolo angolo bar con lavandino moderno con ante bianche, top in legno, paraspruzzi bianco, pavimento in cemento, lavello da incasso e ante lisce
Esempio di un piccolo angolo bar con lavandino moderno con ante bianche, top in legno, paraspruzzi bianco, pavimento in cemento, lavello da incasso e ante lisce
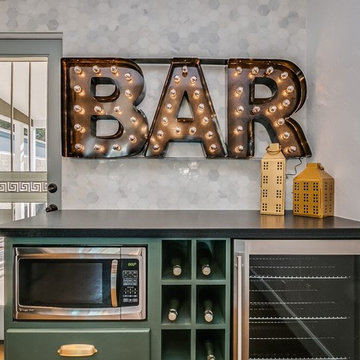
Ispirazione per un angolo bar con lavandino chic di medie dimensioni con ante verdi, paraspruzzi grigio, paraspruzzi in marmo, pavimento in cemento e pavimento marrone
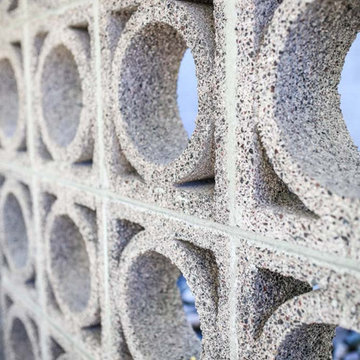
A passion project for The Fernandes family, “The Haverly” is the culmination of a multi-year dream for the clients, who had envisioned a complimentary pool house to go with their authentic mid-century modern home since purchasing it years ago. They took their time, scouring construction sites for the unique Haver Block, a pre-cast signature brick, long since out of production, that was a staple of famed local architect, Ralph Haver. They also obtained and held onto period-appropriate decorative panels from the Biltmore during one of its many remodels.
The structure itself takes outdoor/indoor living to another level, with 30 linear feet of the exterior being retractable floor-to-ceiling glass panels, meeting on a corner. This presented a fun design challenge for Zach Burns of MODE Architecture, who had to figure out how to cantilever the majority of the exterior roof with a minimum of visible support. The glass is offset by exposed CMU, with a specific linear grout pattern, and a metal roof fascia with complementary linear detail.
The focal point of course is the custom-made walnut bar, complete with period-specific “boomerang” laminate tops and padded leather bar rail. Behind the bar is a commercial-grade bar set up, highlighted by an 80” TV with the capability to split into 4 smaller pictures (period specific to the 21st century!) The bathroom tile matches the pool coping tile, the cozy semi-private office is enhanced by a gorgeous piece of 1950s furniture, and the one-of-a-kind neon sign was a gift from Regency to close friends.
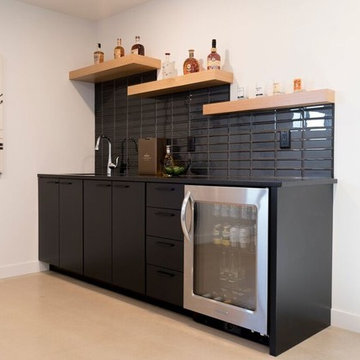
Foto di un piccolo angolo bar con lavandino minimalista con lavello sottopiano, ante lisce, ante nere, top in quarzite, paraspruzzi nero, paraspruzzi con piastrelle diamantate, pavimento in cemento e pavimento grigio
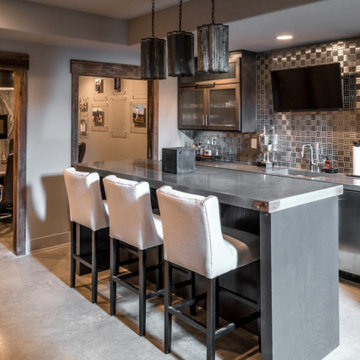
Home bar in the basement.
Idee per un angolo bar con lavandino classico con pavimento marrone, lavello da incasso, ante con riquadro incassato, ante grigie, top in cemento, paraspruzzi grigio, paraspruzzi con piastrelle di metallo, pavimento in cemento e top grigio
Idee per un angolo bar con lavandino classico con pavimento marrone, lavello da incasso, ante con riquadro incassato, ante grigie, top in cemento, paraspruzzi grigio, paraspruzzi con piastrelle di metallo, pavimento in cemento e top grigio
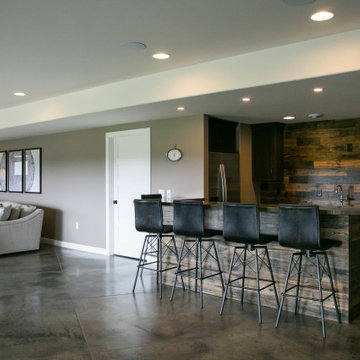
Foto di un grande angolo bar con lavandino minimal con ante in stile shaker, ante grigie, top in superficie solida, paraspruzzi marrone, paraspruzzi in legno, pavimento in cemento, pavimento grigio e top grigio
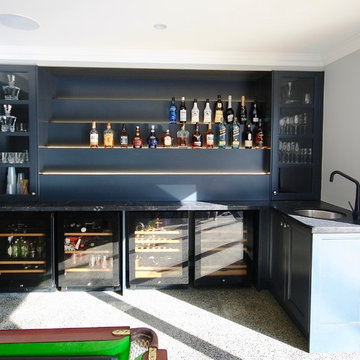
HOME BAR.
- Vintec built in fridges
- Matte black tap
- 'Vanilla Noir' Caesarstone
- Polyurethane doors
- L.E.D built in strip lighting
- Glass doors
Sheree Bounassif, Kitchens by Emanuel
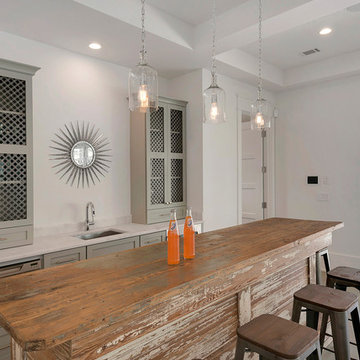
Ispirazione per un angolo bar con lavandino stile rurale di medie dimensioni con lavello sottopiano, ante grigie, top in legno, pavimento in cemento e ante in stile shaker
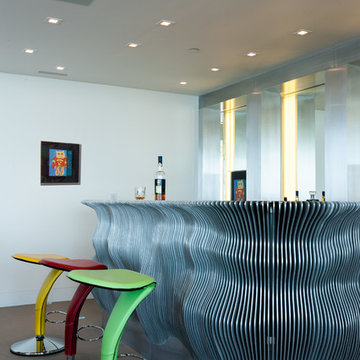
Photo by: Russell Abraham
Ispirazione per un grande angolo bar con lavandino moderno con pavimento in cemento
Ispirazione per un grande angolo bar con lavandino moderno con pavimento in cemento
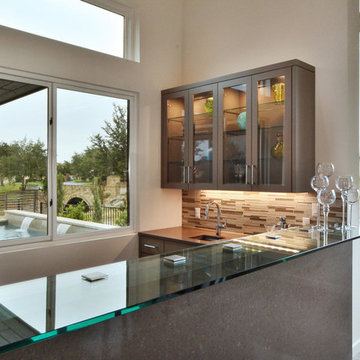
Twisted Tours
Esempio di un grande angolo bar con lavandino contemporaneo con lavello sottopiano, ante di vetro, ante marroni, top in quarzo composito, paraspruzzi multicolore, paraspruzzi con piastrelle di vetro e pavimento in cemento
Esempio di un grande angolo bar con lavandino contemporaneo con lavello sottopiano, ante di vetro, ante marroni, top in quarzo composito, paraspruzzi multicolore, paraspruzzi con piastrelle di vetro e pavimento in cemento
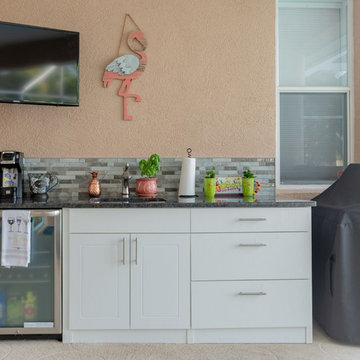
The kitchen may be for the wife but this outdoor bar is definitely for the husband. All selections for this project were made by the husband to give him his ultimate Outdoor Man Cave. Equipped with plenty of cold beer in the fridge and a TV for Sunday Night Football, this space is a mini Florida Escape.
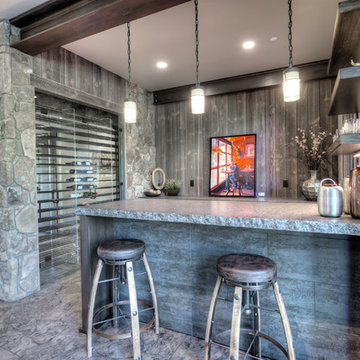
Entertain in style at this open wet bar located in the family room.
Esempio di un piccolo angolo bar con lavandino classico con nessun'anta, top in granito, paraspruzzi in legno e pavimento in cemento
Esempio di un piccolo angolo bar con lavandino classico con nessun'anta, top in granito, paraspruzzi in legno e pavimento in cemento
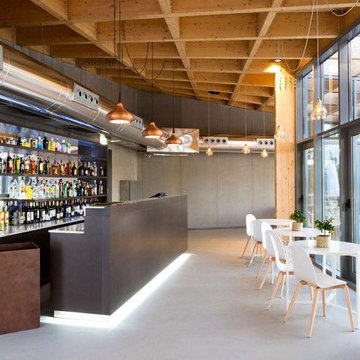
Immagine di un grande angolo bar con lavandino minimalista con pavimento in cemento e pavimento grigio
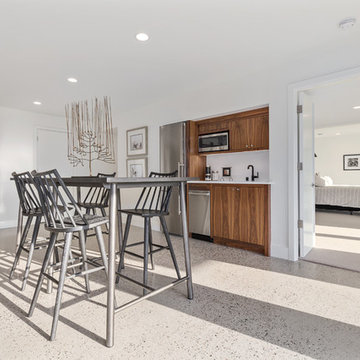
Ispirazione per un angolo bar con lavandino design con lavello sottopiano, ante lisce, ante in legno scuro, paraspruzzi bianco, pavimento in cemento, pavimento bianco e top bianco
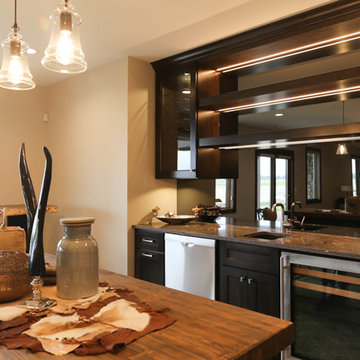
Immagine di un angolo bar con lavandino chic di medie dimensioni con lavello sottopiano, ante in stile shaker, ante in legno bruno, top in granito, paraspruzzi nero, paraspruzzi a specchio, pavimento in cemento, pavimento grigio e top grigio
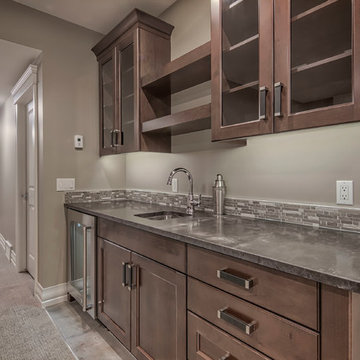
Immagine di un angolo bar con lavandino minimal di medie dimensioni con lavello sottopiano, ante di vetro, ante in legno scuro, paraspruzzi marrone, paraspruzzi con piastrelle a listelli, pavimento in cemento e pavimento grigio
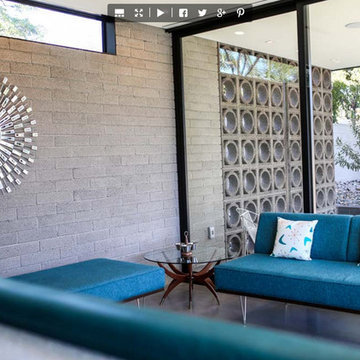
A passion project for The Fernandes family, “The Haverly” is the culmination of a multi-year dream for the clients, who had envisioned a complimentary pool house to go with their authentic mid-century modern home since purchasing it years ago. They took their time, scouring construction sites for the unique Haver Block, a pre-cast signature brick, long since out of production, that was a staple of famed local architect, Ralph Haver. They also obtained and held onto period-appropriate decorative panels from the Biltmore during one of its many remodels.
The structure itself takes outdoor/indoor living to another level, with 30 linear feet of the exterior being retractable floor-to-ceiling glass panels, meeting on a corner. This presented a fun design challenge for Zach Burns of MODE Architecture, who had to figure out how to cantilever the majority of the exterior roof with a minimum of visible support. The glass is offset by exposed CMU, with a specific linear grout pattern, and a metal roof fascia with complementary linear detail.
The focal point of course is the custom-made walnut bar, complete with period-specific “boomerang” laminate tops and padded leather bar rail. Behind the bar is a commercial-grade bar set up, highlighted by an 80” TV with the capability to split into 4 smaller pictures (period specific to the 21st century!) The bathroom tile matches the pool coping tile, the cozy semi-private office is enhanced by a gorgeous piece of 1950s furniture, and the one-of-a-kind neon sign was a gift from Regency to close friends.
335 Foto di angoli bar con lavandino con pavimento in cemento
9