629 Foto di angoli bar con lavandino con ante marroni
Filtra anche per:
Budget
Ordina per:Popolari oggi
1 - 20 di 629 foto
1 di 3
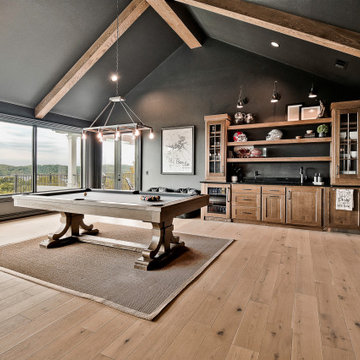
Ispirazione per un ampio angolo bar con lavandino stile americano con ante con bugna sagomata, ante marroni, top in granito, parquet chiaro e top nero

The bar areas in the basement also serves as a small kitchen for when family and friends gather. A soft grey brown finish on the cabinets combines perfectly with brass hardware and accents. The drink fridge and microwave are functional for entertaining. The recycled glass tile is a show stopper!

Immagine di un angolo bar con lavandino minimal di medie dimensioni con ante in stile shaker, ante marroni, top in quarzite, paraspruzzi beige, pavimento in gres porcellanato, pavimento marrone, nessun lavello, paraspruzzi con piastrelle a mosaico e top nero

Ispirazione per un angolo bar con lavandino stile rurale con nessun lavello, ante con bugna sagomata, ante marroni, top in legno, paraspruzzi multicolore, paraspruzzi in lastra di pietra e pavimento in gres porcellanato
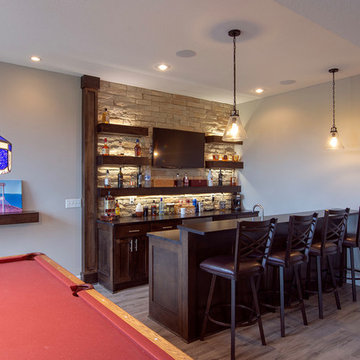
Foto di un angolo bar con lavandino chic con lavello sottopiano, ante in stile shaker, ante marroni, top in granito, paraspruzzi beige, paraspruzzi con piastrelle in pietra, pavimento in gres porcellanato, pavimento marrone e top nero
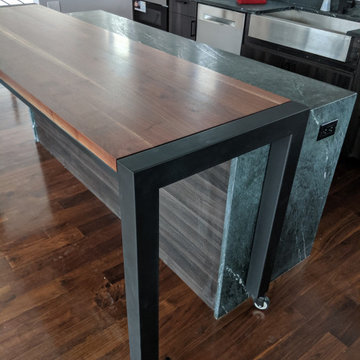
Walnut and steel rolling whiskey bar. Custom made to fit over bar countertop. Designed and built by Where Wood Meets Steel.
Immagine di un grande angolo bar con lavandino minimalista con lavello integrato, ante lisce, ante marroni, top in marmo, parquet scuro, pavimento marrone e top verde
Immagine di un grande angolo bar con lavandino minimalista con lavello integrato, ante lisce, ante marroni, top in marmo, parquet scuro, pavimento marrone e top verde
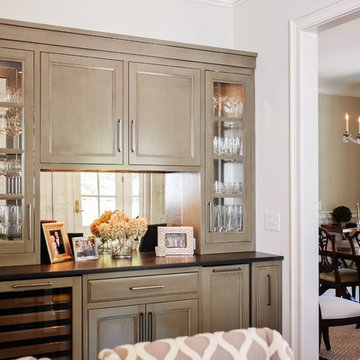
Dry Bar located in Kitchen
Foto di un angolo bar con lavandino classico di medie dimensioni con nessun lavello, ante con riquadro incassato, ante marroni, paraspruzzi a specchio, pavimento in legno massello medio e pavimento marrone
Foto di un angolo bar con lavandino classico di medie dimensioni con nessun lavello, ante con riquadro incassato, ante marroni, paraspruzzi a specchio, pavimento in legno massello medio e pavimento marrone
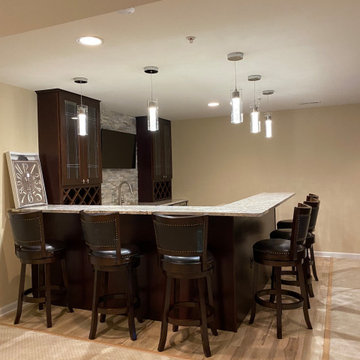
U-shape bar
Foto di un angolo bar con lavandino minimal di medie dimensioni con lavello sottopiano, ante in stile shaker, ante marroni, top in quarzo composito, paraspruzzi multicolore, paraspruzzi con piastrelle in pietra, pavimento in vinile, pavimento multicolore e top multicolore
Foto di un angolo bar con lavandino minimal di medie dimensioni con lavello sottopiano, ante in stile shaker, ante marroni, top in quarzo composito, paraspruzzi multicolore, paraspruzzi con piastrelle in pietra, pavimento in vinile, pavimento multicolore e top multicolore

This large gated estate includes one of the original Ross cottages that served as a summer home for people escaping San Francisco's fog. We took the main residence built in 1941 and updated it to the current standards of 2020 while keeping the cottage as a guest house. A massive remodel in 1995 created a classic white kitchen. To add color and whimsy, we installed window treatments fabricated from a Josef Frank citrus print combined with modern furnishings. Throughout the interiors, foliate and floral patterned fabrics and wall coverings blur the inside and outside worlds.
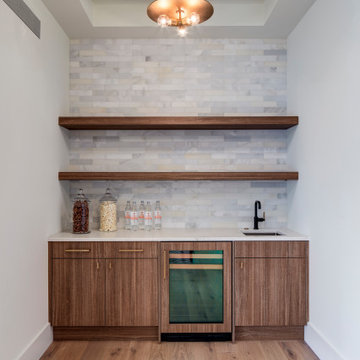
Simple but stylish single wall bar.
Idee per un angolo bar con lavandino contemporaneo di medie dimensioni con pavimento in legno massello medio, pavimento marrone, lavello sottopiano, ante lisce, ante marroni, top in marmo, paraspruzzi grigio, paraspruzzi con piastrelle diamantate e top grigio
Idee per un angolo bar con lavandino contemporaneo di medie dimensioni con pavimento in legno massello medio, pavimento marrone, lavello sottopiano, ante lisce, ante marroni, top in marmo, paraspruzzi grigio, paraspruzzi con piastrelle diamantate e top grigio
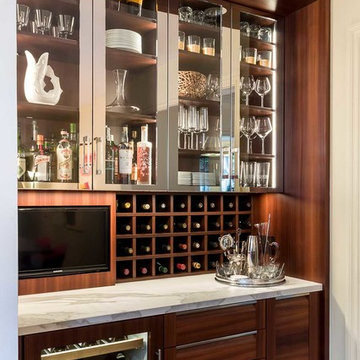
Valance and side panels neatly enclose the bar feature.
Foto di un angolo bar con lavandino minimal di medie dimensioni con ante lisce, ante marroni, top in quarzo composito, paraspruzzi grigio, paraspruzzi in lastra di pietra, pavimento in legno massello medio e pavimento marrone
Foto di un angolo bar con lavandino minimal di medie dimensioni con ante lisce, ante marroni, top in quarzo composito, paraspruzzi grigio, paraspruzzi in lastra di pietra, pavimento in legno massello medio e pavimento marrone
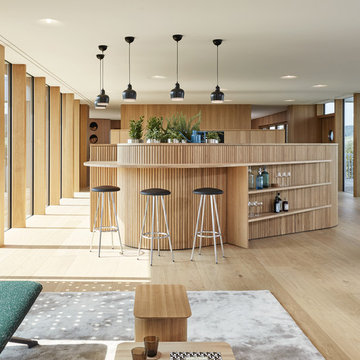
„Haussicht“ von Baufritz als konstruktive Herausforderung
Design meets Baukunst
Wer wirklich Neues schaffen möchte, muss ausgefahrene Wege verlassen und bereit sein, ein Wagnis einzugehen.
Das war für Helmut Holl, Projektleiter und ehemaliger Geschäftsführer von Anfang an klar, und rückblickend konstatiert er: „Das Projekt Haussicht, die konsequente Verbindung von Architektur, Design, - und unseren ökologischen Wertevorstellungen war für das gesamte Team ein Abenteuer“.
Das Abenteuer wurde gemeistert. Das heißt, beide Seiten – in persona Designer Alfredo Häberli und Architekt Stephan Rehm – waren offen füreinander, bereit den anderen zu verstehen und auch fremde Ideen in die eigene Denkwelt aufnehmen.
„Wir wollten Grenzgänger sein, Dinge neu durchdenken und Möglichkeiten ausloten“, sagt Rehm. „Wir suchten Wege, eine neue Holzbausprache zu entwickeln, den Konstruktionen Leichtigkeit zu geben und beispielsweise die Statik spürbar zu machen“, erklärt Häberli, dem man nachsagt, beim Designen mit dem Herzen zu denken.
Entstanden ist ein Gebäude, das keine Kulissenarchitektur zeigt, sondern echten, sichtbaren Holzbau. Design und Architektur fließen ineinander, was bei der neuartigen Fassade aus haushoher Vertikalverschalung („Häberli-Schalung“) ebenso deutlich wird wie bei den üppigen Glasflächen mit schlanken Holzständern dazwischen und der hinterlüfteten Hartbedachung aus Blech, die die Robustheit eines geneigten Daches mit Flachdacharchitektur verbindet.
Ökologischer Holzsystembau
Rein praktisch ging es auch darum, gemeinsam Lösungen für eine moderne, ökologische Holzsystembauweise zu entwickeln, die trotz standardisierten Details eine freie architektonische Gestaltung ermöglicht.
Fazit: Die Ideen und Designvorgaben konnten von Baufritz bis auf Nuancen konstruktiv umgesetzt werden und fließen in die reguläre Häuserproduktion ein. Wobei es für Häberli, der üblicherweise kleinere Gegenstände wie Trinkgläser oder Sitzmöbel gestaltet ein echtes Aha-Erlebnis gab: In diesem Fall sah er seine Schöpfung erst nach dem Bau 1:1 und in voller Größe.
Weitere Infos finden Sie unter www.baufritz.de/haussicht

Idee per un angolo bar con lavandino chic di medie dimensioni con lavello sottopiano, ante in stile shaker, ante marroni, top in quarzite, paraspruzzi beige, paraspruzzi in lastra di pietra, pavimento in gres porcellanato, pavimento beige e top beige
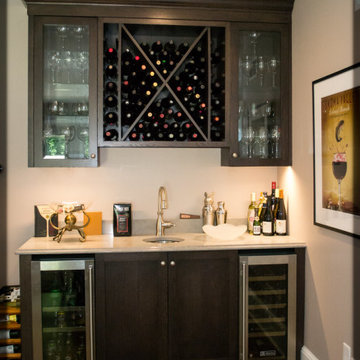
Idee per un angolo bar con lavandino tradizionale con lavello sottopiano, ante di vetro, ante marroni, top in legno, pavimento in legno massello medio e pavimento marrone
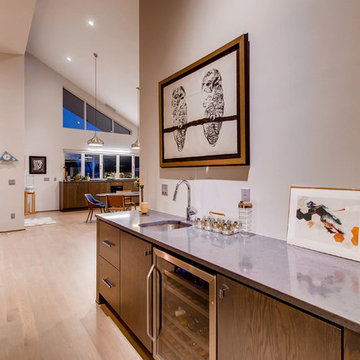
Idee per un piccolo angolo bar con lavandino moderno con lavello sottopiano, ante lisce, ante marroni, top in quarzo composito, parquet chiaro, pavimento marrone e top grigio
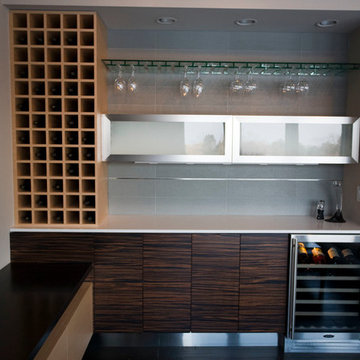
Esempio di un grande angolo bar con lavandino moderno con ante lisce, ante marroni, top in quarzo composito, paraspruzzi grigio e parquet scuro
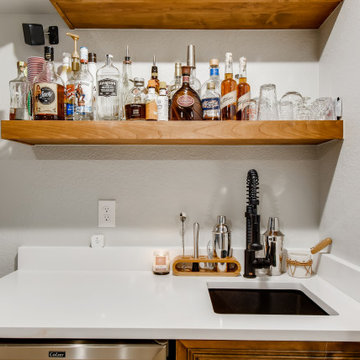
This basement wet bar has brown cabinets with a metallic black handle and a white, quartz countertop. A black undermounted sink with a metallic black faucet sits on the right of the wet bar. On the left of the wet bar is a stainless steel beverage cooler. Above the wet bar are two wooden brown shelves for extra decorative storage. The walls are gray with large white trim and the flooring is a light gray vinyl.
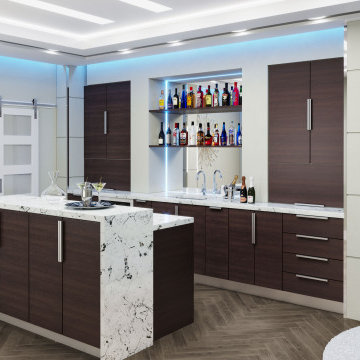
luxury european style cabinets
Immagine di un grande angolo bar con lavandino minimal con ante lisce, ante marroni, top in quarzo composito, paraspruzzi grigio, parquet scuro, pavimento marrone, top bianco e lavello sottopiano
Immagine di un grande angolo bar con lavandino minimal con ante lisce, ante marroni, top in quarzo composito, paraspruzzi grigio, parquet scuro, pavimento marrone, top bianco e lavello sottopiano
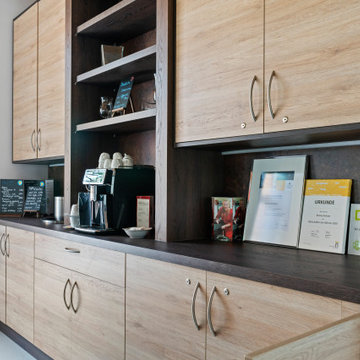
Ispirazione per un angolo bar con lavandino minimal di medie dimensioni con lavello da incasso, ante marroni, pavimento in linoleum, pavimento beige, top marrone, top in legno e paraspruzzi marrone

This wet bar is part of a big, multi-room project for a family of four that also included a new mudroom and a primary bath remodel.
The existing family/playroom was more playroom than family room. The addition of a wet bar/beverage station would make the area more enjoyable for adults as well as kids.
Design Objectives
-Cold Storage for craft beers and kids drinks
-Stay with a more masculine style
-Display area for stemware and other collectibles
Design Challenge
-Provide enough cold refrigeration for a wide range of drinks while also having plenty of storage
THE RENEWED SPACE
By incorporating three floating shelves the homeowners are able to display all of their stemware and other misc. items. Anything they don’t want on display can be hidden below in the base cabinet roll-outs.
This is a nice addition to the space that adults and kids can enjoy at the same time. The undercounter refrigeration is efficient and practical – saving everyone a trip to the kitchen when in need of refreshment, while also freeing up plenty of space in the kitchen fridge!
629 Foto di angoli bar con lavandino con ante marroni
1