7.096 Foto di angoli bar con lavandino classici
Filtra anche per:
Budget
Ordina per:Popolari oggi
201 - 220 di 7.096 foto
1 di 3

Immagine di un ampio angolo bar con lavandino classico con lavello sottopiano, ante con riquadro incassato, ante grigie, top in quarzo composito, paraspruzzi grigio, paraspruzzi in gres porcellanato, pavimento in legno massello medio, pavimento marrone e top bianco

A lower level home bar in a Bettendorf Iowa home with LED-lit whiskey barrel planks, Koch Knotty Alder gray cabinetry, and Cambria Quartz counters in Charlestown design. Galveston series pendant lighting by Quorum also featured. Design and select materials by Village Home Stores for Kerkhoff Homes of the Quad Cities.

Immagine di un angolo bar con lavandino chic di medie dimensioni con lavello sottopiano, ante di vetro, ante bianche, top in quarzite, paraspruzzi a specchio, parquet chiaro e top bianco
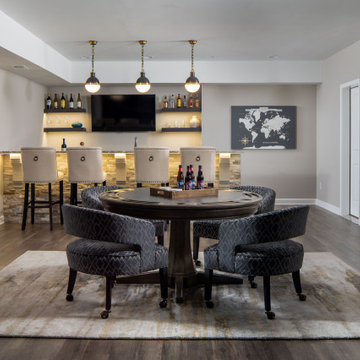
Immagine di un angolo bar con lavandino chic di medie dimensioni con pavimento in legno massello medio e pavimento marrone

Idee per un grande angolo bar con lavandino chic con lavello sottopiano, ante in stile shaker, ante marroni, top in quarzo composito, paraspruzzi marrone, paraspruzzi in mattoni, parquet chiaro, pavimento beige e top nero

Immagine di un piccolo angolo bar con lavandino classico con lavello sottopiano, ante con riquadro incassato, ante grigie, top in pietra calcarea, paraspruzzi beige, pavimento in legno massello medio, pavimento marrone e top grigio

Dovetail drawers - cerused white oak - liquor storage in the pull out drawers of the minibar
Ispirazione per un angolo bar con lavandino chic di medie dimensioni con lavello sottopiano, ante in stile shaker, ante in legno chiaro, paraspruzzi grigio, paraspruzzi in lastra di pietra, pavimento in legno massello medio, pavimento marrone e top grigio
Ispirazione per un angolo bar con lavandino chic di medie dimensioni con lavello sottopiano, ante in stile shaker, ante in legno chiaro, paraspruzzi grigio, paraspruzzi in lastra di pietra, pavimento in legno massello medio, pavimento marrone e top grigio
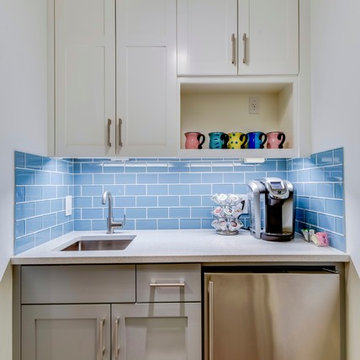
Ispirazione per un angolo bar con lavandino chic con ante in stile shaker, ante grigie, paraspruzzi blu e top bianco

Ispirazione per un angolo bar con lavandino classico di medie dimensioni con lavello sottopiano, ante a filo, ante nere, top in granito, paraspruzzi beige, paraspruzzi con piastrelle in ceramica, parquet scuro, pavimento marrone e top multicolore

The lower level is the perfect space to host a party or to watch the game. The bar is set off by dark cabinets, a mirror backsplash, and brass accents. The table serves as the perfect spot for a poker game or a board game.
The Plymouth was designed to fit into the existing architecture vernacular featuring round tapered columns and eyebrow window but with an updated flair in a modern farmhouse finish. This home was designed to fit large groups for entertaining while the size of the spaces can make for intimate family gatherings.
The interior pallet is neutral with splashes of blue and green for a classic feel with a modern twist. Off of the foyer you can access the home office wrapped in a two tone grasscloth and a built in bookshelf wall finished in dark brown. Moving through to the main living space are the open concept kitchen, dining and living rooms where the classic pallet is carried through in neutral gray surfaces with splashes of blue as an accent. The plan was designed for a growing family with 4 bedrooms on the upper level, including the master. The Plymouth features an additional bedroom and full bathroom as well as a living room and full bar for entertaining.
Photographer: Ashley Avila Photography
Interior Design: Vision Interiors by Visbeen
Builder: Joel Peterson Homes

Built in 1915, this classic craftsman style home is located in the Capitol Mansions Historic District. When the time came to remodel, the homeowners wanted to continue to celebrate its history by keeping with the craftsman style but elevating the kitchen’s function to include the latest in quality cabinetry and modern appliances.
The new spacious kitchen (and adjacent walk-in pantry) provides the perfect environment for a couple who loves to cook and entertain. White perimeter cabinets and dark soapstone counters make a timeless and classic color palette. Designed to have a more furniture-like feel, the large island has seating on one end and is finished in an historically inspired warm grey paint color. The vertical stone “legs” on either side of the gas range-top highlight the cooking area and add custom detail within the long run of cabinets. Wide barn doors designed to match the cabinet inset door style slide open to reveal a spacious appliance garage, and close when the kitchen goes into entertainer mode. Finishing touches such as the brushed nickel pendants add period style over the island.
A bookcase anchors the corner between the kitchen and breakfast area providing convenient access for frequently referenced cookbooks from either location.
Just around the corner from the kitchen, a large walk-in butler’s pantry in cheerful yellow provides even more counter space and storage ability. Complete with an undercounter wine refrigerator, a deep prep sink, and upper storage at a glance, it’s any chef’s happy place.
Photo credit: Fred Donham of Photographerlink

Wine Bar
Connie Anderson Photography
Foto di un piccolo angolo bar con lavandino chic con lavello sottopiano, ante in stile shaker, ante beige, top in quarzite, paraspruzzi blu, paraspruzzi con piastrelle di cemento, parquet chiaro, pavimento marrone e top beige
Foto di un piccolo angolo bar con lavandino chic con lavello sottopiano, ante in stile shaker, ante beige, top in quarzite, paraspruzzi blu, paraspruzzi con piastrelle di cemento, parquet chiaro, pavimento marrone e top beige
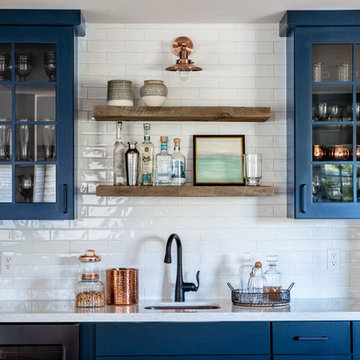
Ispirazione per un angolo bar con lavandino classico di medie dimensioni con lavello sottopiano, ante in stile shaker, ante blu, top in quarzo composito, paraspruzzi bianco, paraspruzzi con piastrelle diamantate, pavimento in legno massello medio, pavimento marrone e top bianco
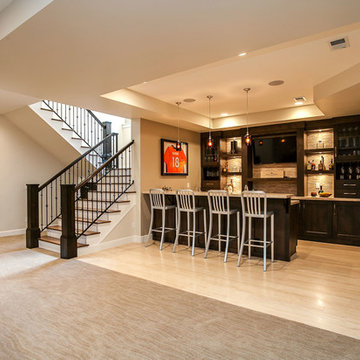
This client wanted to have their kitchen as their centerpiece for their house. As such, I designed this kitchen to have a dark walnut natural wood finish with timeless white kitchen island combined with metal appliances.
The entire home boasts an open, minimalistic, elegant, classy, and functional design, with the living room showcasing a unique vein cut silver travertine stone showcased on the fireplace. Warm colors were used throughout in order to make the home inviting in a family-friendly setting.
Project designed by Denver, Colorado interior designer Margarita Bravo. She serves Denver as well as surrounding areas such as Cherry Hills Village, Englewood, Greenwood Village, and Bow Mar.
For more about MARGARITA BRAVO, click here: https://www.margaritabravo.com/
To learn more about this project, click here: https://www.margaritabravo.com/portfolio/observatory-park/
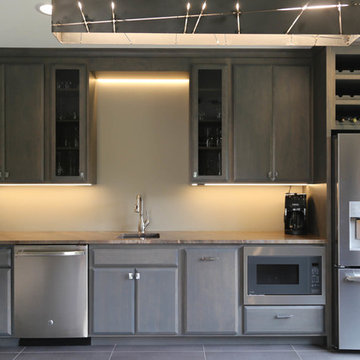
Ispirazione per un angolo bar con lavandino tradizionale di medie dimensioni con lavello sottopiano, ante lisce, ante grigie, top in granito, pavimento in gres porcellanato, pavimento grigio e top marrone
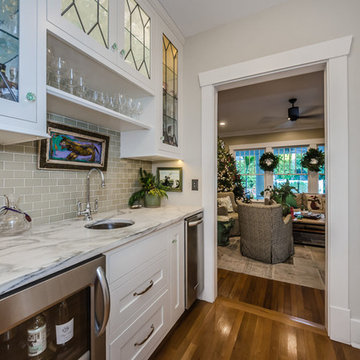
Foto di un angolo bar con lavandino chic con lavello sottopiano, ante in stile shaker, ante bianche, paraspruzzi grigio, paraspruzzi con piastrelle diamantate, pavimento in legno massello medio, pavimento marrone e top grigio

Ispirazione per un angolo bar con lavandino tradizionale con lavello sottopiano, ante lisce, ante nere, paraspruzzi con piastrelle di metallo, moquette, pavimento grigio e top bianco

Kitchen, Butlers Pantry and Bathroom Update with Quartz Collection
Ispirazione per un piccolo angolo bar con lavandino tradizionale con ante con riquadro incassato, ante bianche, top in quarzo composito, paraspruzzi beige, paraspruzzi con piastrelle di vetro, pavimento marrone, top nero e pavimento in legno massello medio
Ispirazione per un piccolo angolo bar con lavandino tradizionale con ante con riquadro incassato, ante bianche, top in quarzo composito, paraspruzzi beige, paraspruzzi con piastrelle di vetro, pavimento marrone, top nero e pavimento in legno massello medio
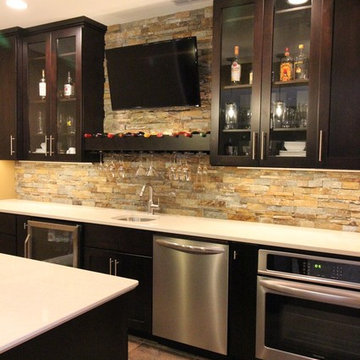
Custom cabinets with quartz countertops and stack stone back splash.
Ispirazione per un angolo bar con lavandino tradizionale con lavello sottopiano, ante in stile shaker, ante in legno bruno, paraspruzzi marrone, paraspruzzi con piastrelle in pietra, pavimento marrone e top bianco
Ispirazione per un angolo bar con lavandino tradizionale con lavello sottopiano, ante in stile shaker, ante in legno bruno, paraspruzzi marrone, paraspruzzi con piastrelle in pietra, pavimento marrone e top bianco

Ispirazione per un piccolo angolo bar con lavandino tradizionale con lavello sottopiano, ante di vetro, ante in legno scuro, top in quarzo composito, paraspruzzi bianco, paraspruzzi con piastrelle in pietra, pavimento in legno massello medio, pavimento marrone e top bianco
7.096 Foto di angoli bar con lavandino classici
11