97 Foto di angoli bar con ante verdi e pavimento in legno massello medio
Filtra anche per:
Budget
Ordina per:Popolari oggi
61 - 80 di 97 foto
1 di 3
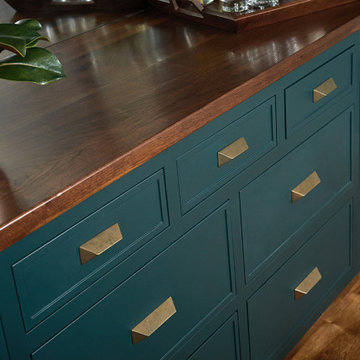
Just off the kitchen is the dining space which features a custom teal painted bar on inset Lacunar style cabinetry from Grabill Cabinets. The edge grain walnut with sapwood countertop from Grothouse continues the rustic touches seen throughout the cottage. Paneled appliances from Bekins are expertly incorporated into the design to ensure the space is beautiful and ready for entertaining.
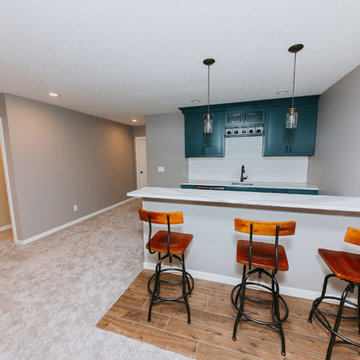
Esempio di un piccolo bancone bar classico con lavello sottopiano, ante in stile shaker, ante verdi, top in marmo, paraspruzzi bianco, paraspruzzi con piastrelle diamantate, pavimento in legno massello medio e pavimento marrone
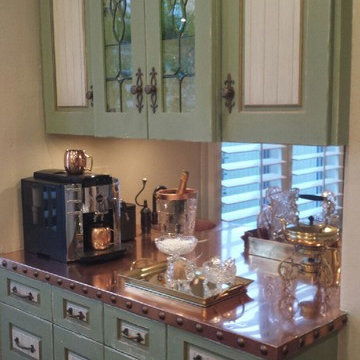
Before Photo
We were asked to update the built in cabinetry of this small wet bar. Previous homeowners had painted the cabinets and the copper counter top.
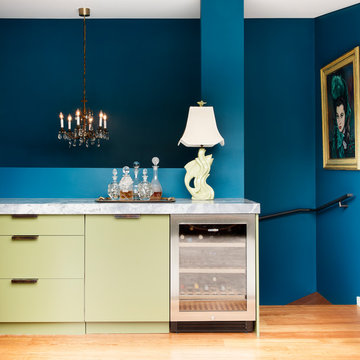
Thomas Dalhoff
Idee per un angolo bar con lavandino con ante lisce, ante verdi, top in saponaria, paraspruzzi blu, pavimento in legno massello medio e pavimento marrone
Idee per un angolo bar con lavandino con ante lisce, ante verdi, top in saponaria, paraspruzzi blu, pavimento in legno massello medio e pavimento marrone
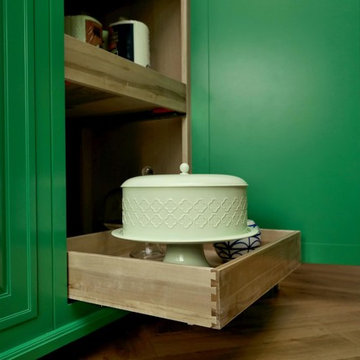
Foto di un grande angolo bar con lavandino boho chic con ante verdi, paraspruzzi bianco, pavimento in legno massello medio e pavimento marrone
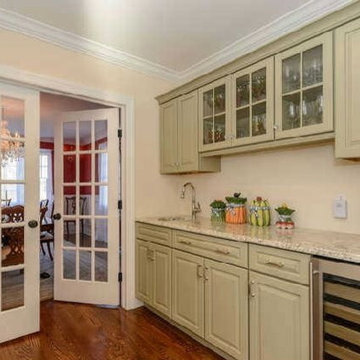
photos by Kevin J. Wohlers
Esempio di un angolo bar con lavandino tradizionale di medie dimensioni con lavello sottopiano, ante con bugna sagomata, ante verdi, top in granito e pavimento in legno massello medio
Esempio di un angolo bar con lavandino tradizionale di medie dimensioni con lavello sottopiano, ante con bugna sagomata, ante verdi, top in granito e pavimento in legno massello medio
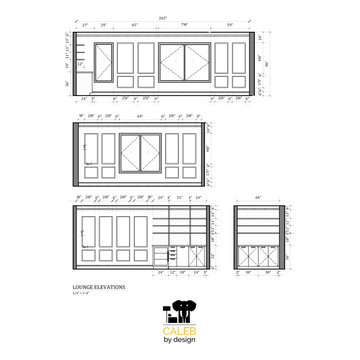
This project is in progress with construction beginning July '22. We are expanding and relocating an existing home bar, adding millwork for the walls, and painting the walls and ceiling in a high gloss emerald green. The furnishings budget is $50,000.
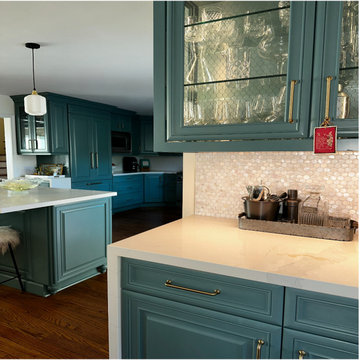
The wine storage closet was removed to make room for a petite bar/storage area. Mother of Pearl penny tile creates a dramatic backsplash that compliments the recycled chicken glass taken from an old building in New York city.
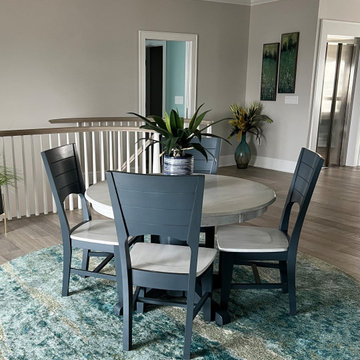
Seating area next to wet bar.
Esempio di un angolo bar con lavandino costiero di medie dimensioni con lavello sottopiano, ante in stile shaker, ante verdi, top in vetro riciclato, paraspruzzi blu, paraspruzzi con piastrelle di vetro, pavimento in legno massello medio e top blu
Esempio di un angolo bar con lavandino costiero di medie dimensioni con lavello sottopiano, ante in stile shaker, ante verdi, top in vetro riciclato, paraspruzzi blu, paraspruzzi con piastrelle di vetro, pavimento in legno massello medio e top blu
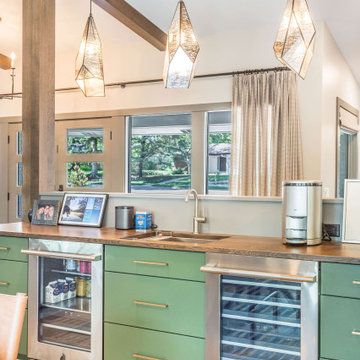
Ispirazione per un angolo bar con lavandino classico di medie dimensioni con lavello sottopiano, ante lisce, ante verdi, top in legno, pavimento in legno massello medio, pavimento marrone e top marrone
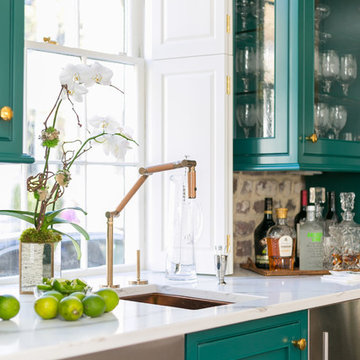
The bar area has custom cabinets with glass doors on the front and sides, perfect for displaying glassware. The sink is copper and the unique faucet is by Kohler. Under the counter are both a beverage refrigerator and an ice maker. Original brick was retained and restored in this historic home circa 1794 located on Charleston's Peninsula South of Broad. Custom cabinetry in a bold finish features fixture finishes in a mix of metals including brass, stainless steel, copper and gold. Photo by Patrick Brickman
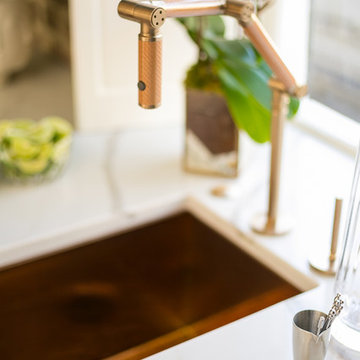
A copper sink and articulating faucet complete the bar area near the kitchen proper and adjacent to the dining room. Original brick was retained and restored in this historic home circa 1794 located on Charleston's Peninsula South of Broad. Custom cabinetry in a bold finish features fixture finishes in a mix of metals including brass, stainless steel, copper and gold. Photo by Patrick Brickman
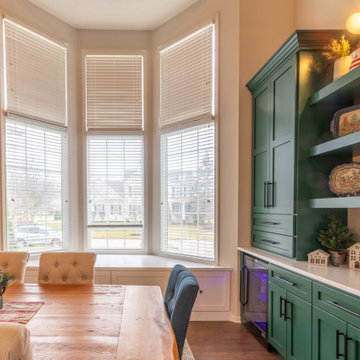
This client's old kitchen was dated and dysfunctional. They hated their peninsula and how small the workspace and kitchen felt with it. They needed more cabinetry and workspace, and wanted a large island to be able to prep and eat at, perfect for family time and entertaining. The white cabinetry, warm wood island, shelving and hood, and bright quartz countertops gives the space an updated contemporary feel that is warm and inviting. In the dining room, the glass mirrored arches were removed and green custom cabinetry installed for a fun look that adds character to the space. We also opened up the stove wall and the mud room wall and door to allow for a better flow into the mud room behind the kitchen.
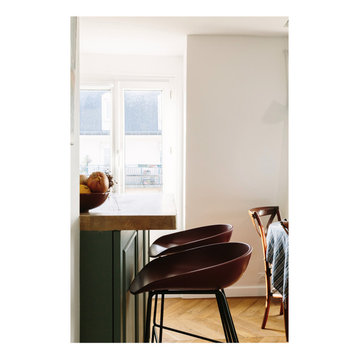
La cuisine, auparavant cloisonnée, est désormais partiellement visible depuis l’entrée, côté bar.
Cela apporte une nouvelle fenêtre dans l’espace de vie et offre une vision très agréable en entrant dans l’appartement.
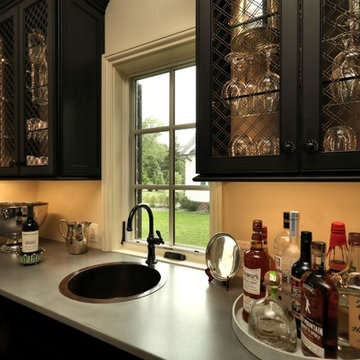
Foto di un grande angolo bar con lavandino stile rurale con ante verdi, paraspruzzi bianco, pavimento in legno massello medio e pavimento marrone
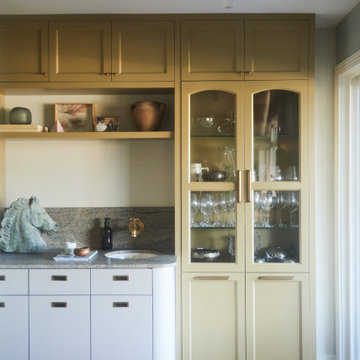
Wet bar off of side of kitchen complete with glass display shelves for glassware, lots of cabinets for storage and a small under mount sink in the new granite countertop and backsplash area. This home bar design includes a floating shelf as well as layered look to cabinetry to create 3 dimensional look.
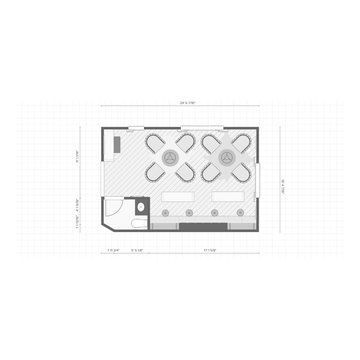
This project is in progress with construction beginning July '22. We are expanding and relocating an existing home bar, adding millwork for the walls, and painting the walls and ceiling in a high gloss emerald green. The furnishings budget is $50,000.

Ispirazione per un grande angolo bar con lavandino chic con lavello sottopiano, ante con bugna sagomata, ante verdi, top in legno, paraspruzzi a specchio, pavimento in legno massello medio, pavimento marrone e top marrone
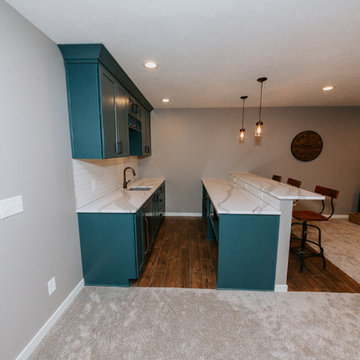
Idee per un piccolo bancone bar tradizionale con lavello sottopiano, ante in stile shaker, ante verdi, top in marmo, paraspruzzi bianco, paraspruzzi con piastrelle diamantate, pavimento in legno massello medio e pavimento marrone
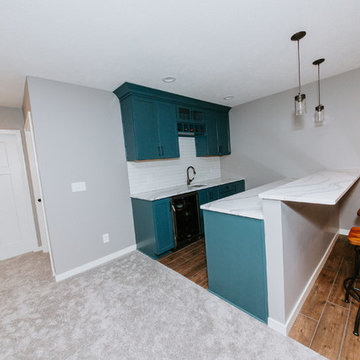
Esempio di un piccolo bancone bar classico con lavello sottopiano, ante in stile shaker, ante verdi, top in marmo, paraspruzzi bianco, paraspruzzi con piastrelle diamantate, pavimento in legno massello medio e pavimento marrone
97 Foto di angoli bar con ante verdi e pavimento in legno massello medio
4