192 Foto di angoli bar con ante nere e top grigio
Filtra anche per:
Budget
Ordina per:Popolari oggi
41 - 60 di 192 foto
1 di 3

Christopher Stark Photography
Dura Supreme custom painted cabinetry, white , custom SW blue island,
Furniture and accessories: Susan Love, Interior Stylist
Photographer www.christopherstark.com

Grabill Cabinets Lacunar door style White Oak Rift wet bar in custom black finish, Grothouse Anvil countertop in Palladium with Durata matte finish with undermount sink. Visbeen Architects, Lynn Hollander Design, Ashley Avila Photography.

This French Villa wet bar features unique wall art above the fully stocked glass shelving for beverages. Three silver velvet bar stools match the steel-colored countertops adding to the overall industrial look of the bar.
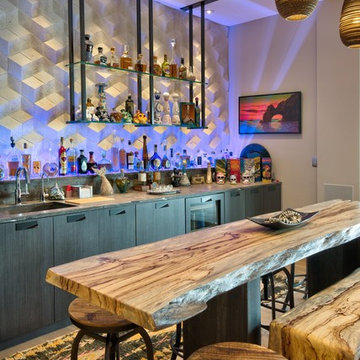
Esempio di un angolo bar con lavandino minimal con ante lisce, ante nere, paraspruzzi grigio e top grigio
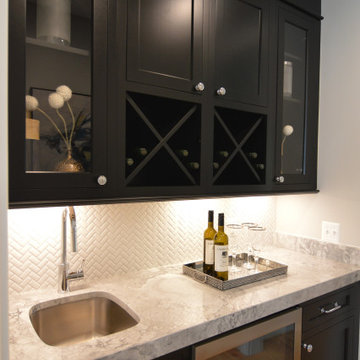
Butlers Pantry features inset custom glass front cabinets with wine X storage, under mount bar sink, under counter wine refrigeration and herringbone patterned tile back splash.
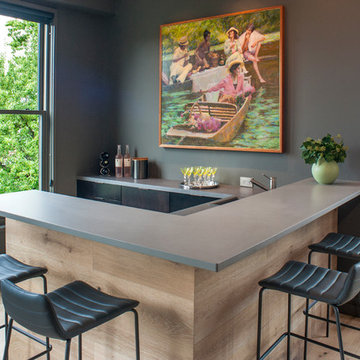
Idee per un bancone bar contemporaneo di medie dimensioni con ante lisce, ante nere, pavimento in legno massello medio, pavimento marrone, top grigio e lavello da incasso
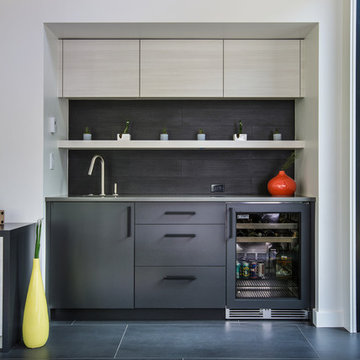
Photography - Kevin Banker
Immagine di un angolo bar con lavandino rustico con ante lisce, ante nere, paraspruzzi nero, pavimento nero e top grigio
Immagine di un angolo bar con lavandino rustico con ante lisce, ante nere, paraspruzzi nero, pavimento nero e top grigio

In this asymmetrical dining room, the unused niche is now the home for a custom modern two-tone bar, featuring natural walnut and rift-cut oak with a deep java stain. The natural walnut cabinetry highlights carved integrated pulls and a backsplash with an unexpected random wave pattern. The java stained framing and interior lighting create drama. The cabinet base houses two refrigerators and generous liquor drawers, with rich modern satin bronze hardware. This custom bar brings high function and a unique modern element to our traditional New England home.
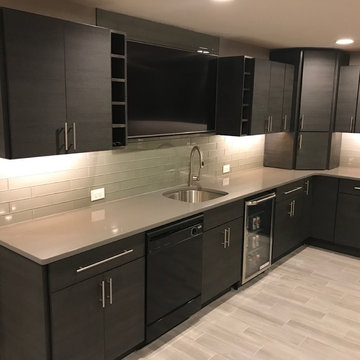
Ispirazione per un grande angolo bar con lavandino minimalista con lavello sottopiano, ante lisce, ante nere, top in quarzo composito, paraspruzzi grigio, paraspruzzi con piastrelle di vetro, pavimento con piastrelle in ceramica, pavimento grigio e top grigio

Our clients were living in a Northwood Hills home in Dallas that was built in 1968. Some updates had been done but none really to the main living areas in the front of the house. They love to entertain and do so frequently but the layout of their house wasn’t very functional. There was a galley kitchen, which was mostly shut off to the rest of the home. They were not using the formal living and dining room in front of your house, so they wanted to see how this space could be better utilized. They wanted to create a more open and updated kitchen space that fits their lifestyle. One idea was to turn part of this space into an office, utilizing the bay window with the view out of the front of the house. Storage was also a necessity, as they entertain often and need space for storing those items they use for entertaining. They would also like to incorporate a wet bar somewhere!
We demoed the brick and paneling from all of the existing walls and put up drywall. The openings on either side of the fireplace and through the entryway were widened and the kitchen was completely opened up. The fireplace surround is changed to a modern Emser Esplanade Trail tile, versus the chunky rock it was previously. The ceiling was raised and leveled out and the beams were removed throughout the entire area. Beautiful Olympus quartzite countertops were installed throughout the kitchen and butler’s pantry with white Chandler cabinets and Grace 4”x12” Bianco tile backsplash. A large two level island with bar seating for guests was built to create a little separation between the kitchen and dining room. Contrasting black Chandler cabinets were used for the island, as well as for the bar area, all with the same 6” Emtek Alexander pulls. A Blanco low divide metallic gray kitchen sink was placed in the center of the island with a Kohler Bellera kitchen faucet in vibrant stainless. To finish off the look three Iconic Classic Globe Small Pendants in Antiqued Nickel pendant lights were hung above the island. Black Supreme granite countertops with a cool leathered finish were installed in the wet bar, The backsplash is Choice Fawn gloss 4x12” tile, which created a little different look than in the kitchen. A hammered copper Hayden square sink was installed in the bar, giving it that cool bar feel with the black Chandler cabinets. Off the kitchen was a laundry room and powder bath that were also updated. They wanted to have a little fun with these spaces, so the clients chose a geometric black and white Bella Mori 9x9” porcelain tile. Coordinating black and white polka dot wallpaper was installed in the laundry room and a fun floral black and white wallpaper in the powder bath. A dark bronze Metal Mirror with a shelf was installed above the porcelain pedestal sink with simple floating black shelves for storage.
Their butlers pantry, the added storage space, and the overall functionality has made entertaining so much easier and keeps unwanted things out of sight, whether the guests are sitting at the island or at the wet bar! The clients absolutely love their new space and the way in which has transformed their lives and really love entertaining even more now!

Foto di un piccolo angolo bar con lavandino classico con lavello sottopiano, ante in stile shaker, ante nere, top in quarzo composito, paraspruzzi bianco, paraspruzzi con piastrelle in ceramica, pavimento in legno massello medio, pavimento marrone e top grigio

Bar backsplash details.
Photo Credit : Karyn Millet
Idee per un angolo bar con lavandino tradizionale di medie dimensioni con lavello integrato, ante lisce, ante nere, top in quarzite, paraspruzzi grigio, paraspruzzi con piastrelle di vetro, pavimento in legno verniciato, pavimento nero e top grigio
Idee per un angolo bar con lavandino tradizionale di medie dimensioni con lavello integrato, ante lisce, ante nere, top in quarzite, paraspruzzi grigio, paraspruzzi con piastrelle di vetro, pavimento in legno verniciato, pavimento nero e top grigio
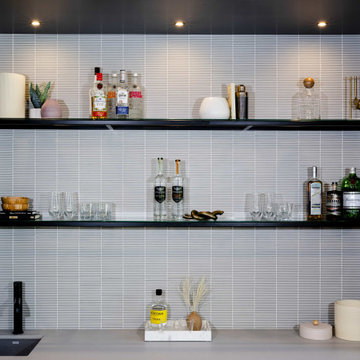
Tile
Astoria by Sonoma Market Collection
Immagine di un angolo bar con lavandino contemporaneo di medie dimensioni con lavello sottopiano, nessun'anta, ante nere, top in quarzite, paraspruzzi grigio, paraspruzzi con piastrelle di vetro e top grigio
Immagine di un angolo bar con lavandino contemporaneo di medie dimensioni con lavello sottopiano, nessun'anta, ante nere, top in quarzite, paraspruzzi grigio, paraspruzzi con piastrelle di vetro e top grigio
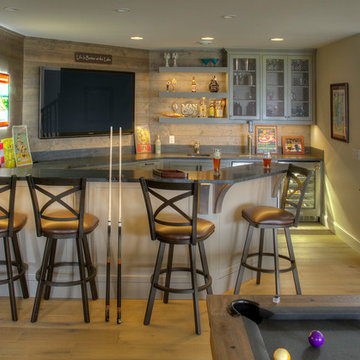
Foto di un bancone bar tradizionale di medie dimensioni con lavello sottopiano, nessun'anta, ante nere, top in granito, paraspruzzi in legno, parquet chiaro e top grigio

Idee per un angolo bar con lavandino minimalista di medie dimensioni con lavello sottopiano, nessun'anta, ante nere, top in quarzo composito, paraspruzzi rosso, paraspruzzi con lastra di vetro, parquet chiaro, pavimento beige e top grigio
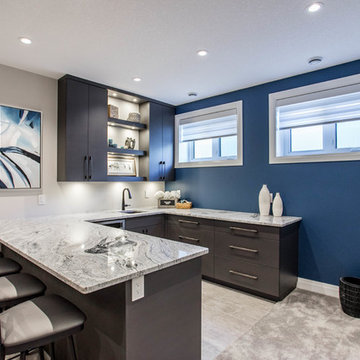
Esempio di un bancone bar minimal con lavello sottopiano, ante lisce, ante nere, paraspruzzi bianco, pavimento beige e top grigio
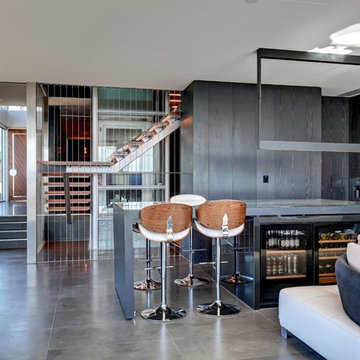
Esempio di un angolo bar con lavandino design con ante lisce, ante nere, pavimento grigio e top grigio
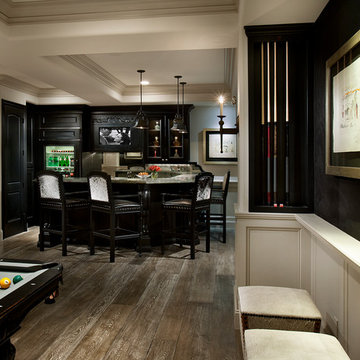
World Renowned Architecture Firm Fratantoni Design created this beautiful home! They design home plans for families all over the world in any size and style. They also have in-house Interior Designer Firm Fratantoni Interior Designers and world class Luxury Home Building Firm Fratantoni Luxury Estates! Hire one or all three companies to design and build and or remodel your home!

Wetbar with beverage cooler, wine bottle storage, flip up cabinet for glass. Shiplap wall with intention to put a small bar table under the mirror.
Esempio di un angolo bar con lavandino industriale di medie dimensioni con moquette, pavimento grigio, lavello sottopiano, ante lisce, ante nere, top in quarzo composito, paraspruzzi grigio, paraspruzzi in perlinato e top grigio
Esempio di un angolo bar con lavandino industriale di medie dimensioni con moquette, pavimento grigio, lavello sottopiano, ante lisce, ante nere, top in quarzo composito, paraspruzzi grigio, paraspruzzi in perlinato e top grigio
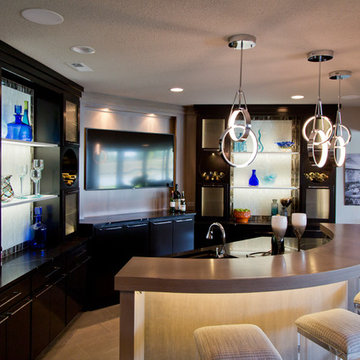
Esempio di un grande bancone bar tradizionale con ante di vetro, ante nere, paraspruzzi grigio, pavimento con piastrelle in ceramica, pavimento beige e top grigio
192 Foto di angoli bar con ante nere e top grigio
3