710 Foto di angoli bar con ante marroni
Filtra anche per:
Budget
Ordina per:Popolari oggi
161 - 180 di 710 foto
1 di 3
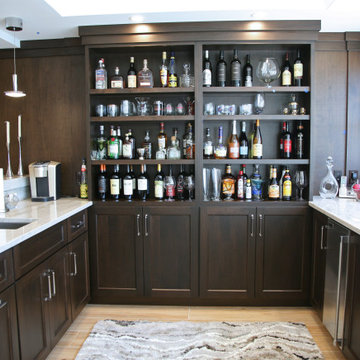
The lower level bar in this lakeside home hosts open shelving and great display space.
Foto di un bancone bar tradizionale di medie dimensioni con lavello sottopiano, ante lisce, ante marroni, top in quarzo composito, paraspruzzi bianco, paraspruzzi in quarzo composito, pavimento in gres porcellanato, pavimento beige e top bianco
Foto di un bancone bar tradizionale di medie dimensioni con lavello sottopiano, ante lisce, ante marroni, top in quarzo composito, paraspruzzi bianco, paraspruzzi in quarzo composito, pavimento in gres porcellanato, pavimento beige e top bianco
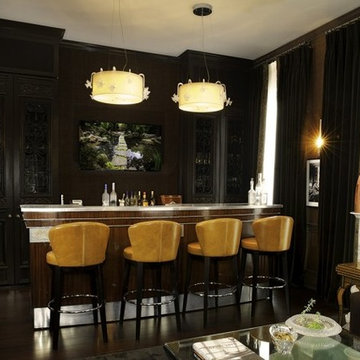
Esempio di un grande bancone bar classico con lavello sottopiano, ante marroni, top in marmo, paraspruzzi marrone, paraspruzzi in legno, parquet scuro e pavimento marrone

A newly retired couple had purchased their 1989 home because it offered everything they needed on one level. He loved that the house was right on the Mississippi River with access for docking a boat. She loved that there was two bedrooms on the Main Level, so when the grandkids came to stay, they had their own room.
The dark, traditional style kitchen with wallpaper and coffered ceiling felt closed off from the adjacent Dining Room and Family Room. Although the island was large, there was no place for seating. We removed the peninsula and reconfigured the kitchen to create a more functional layout that includes 9-feet of 18-inch deep pantry cabinets The new island has seating for four and is orientated to the window that overlooks the back yard and river. Flat-paneled cabinets in a combination of horizontal wood and semi-gloss white paint add to the modern, updated look. A large format tile (24” x 24”) runs throughout the kitchen and into the adjacent rooms for a continuous, monolithic look.
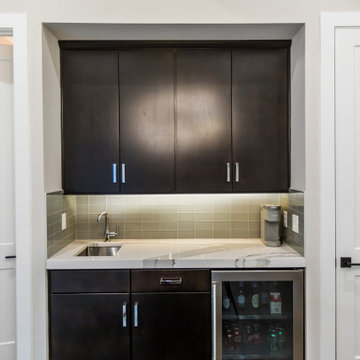
DreamDesign®25, Springmoor House, is a modern rustic farmhouse and courtyard-style home. A semi-detached guest suite (which can also be used as a studio, office, pool house or other function) with separate entrance is the front of the house adjacent to a gated entry. In the courtyard, a pool and spa create a private retreat. The main house is approximately 2500 SF and includes four bedrooms and 2 1/2 baths. The design centerpiece is the two-story great room with asymmetrical stone fireplace and wrap-around staircase and balcony. A modern open-concept kitchen with large island and Thermador appliances is open to both great and dining rooms. The first-floor master suite is serene and modern with vaulted ceilings, floating vanity and open shower.
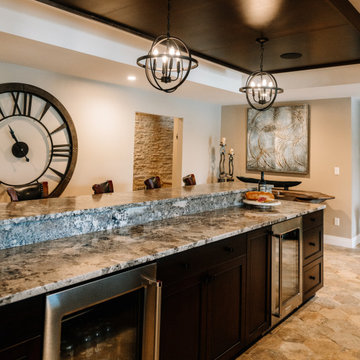
Our clients sought a welcoming remodel for their new home, balancing family and friends, even their cat companions. Durable materials and a neutral design palette ensure comfort, creating a perfect space for everyday living and entertaining.
An inviting entertainment area featuring a spacious home bar with ample seating, illuminated by elegant pendant lights, creates a perfect setting for hosting guests, ensuring a fun and sophisticated atmosphere.
---
Project by Wiles Design Group. Their Cedar Rapids-based design studio serves the entire Midwest, including Iowa City, Dubuque, Davenport, and Waterloo, as well as North Missouri and St. Louis.
For more about Wiles Design Group, see here: https://wilesdesigngroup.com/
To learn more about this project, see here: https://wilesdesigngroup.com/anamosa-iowa-family-home-remodel
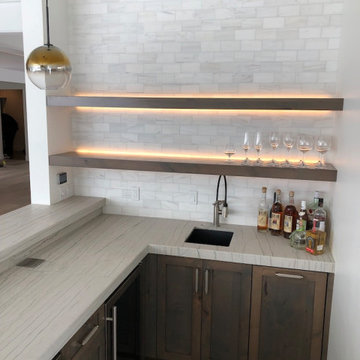
Bar
Esempio di un grande bancone bar minimal con lavello sottopiano, ante in stile shaker, ante marroni, top in quarzite, paraspruzzi bianco, paraspruzzi con piastrelle diamantate, parquet chiaro e top bianco
Esempio di un grande bancone bar minimal con lavello sottopiano, ante in stile shaker, ante marroni, top in quarzite, paraspruzzi bianco, paraspruzzi con piastrelle diamantate, parquet chiaro e top bianco

As a wholesale importer and distributor of tile, brick, and stone, we maintain a significant inventory to supply dealers, designers, architects, and tile setters. Although we only sell to the trade, our showroom is open to the public for product selection.
We have five showrooms in the Northwest and are the premier tile distributor for Idaho, Montana, Wyoming, and Eastern Washington. Our corporate branch is located in Boise, Idaho.
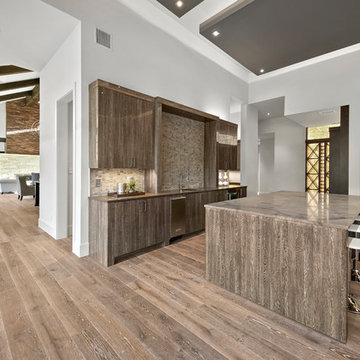
hill country contemporary house designed by oscar e flores design studio in cordillera ranch on a 14 acre property
Immagine di un grande bancone bar chic con lavello da incasso, ante lisce, ante marroni, paraspruzzi beige, paraspruzzi in marmo, pavimento in gres porcellanato e pavimento marrone
Immagine di un grande bancone bar chic con lavello da incasso, ante lisce, ante marroni, paraspruzzi beige, paraspruzzi in marmo, pavimento in gres porcellanato e pavimento marrone

Julie Krueger
Esempio di un angolo bar chic di medie dimensioni con ante con bugna sagomata, ante marroni, top in granito, paraspruzzi a specchio e parquet chiaro
Esempio di un angolo bar chic di medie dimensioni con ante con bugna sagomata, ante marroni, top in granito, paraspruzzi a specchio e parquet chiaro
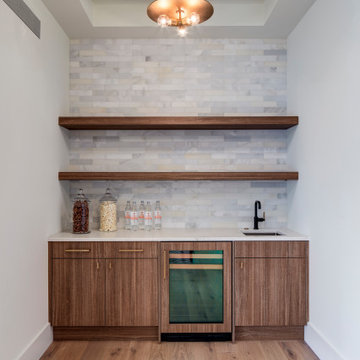
Simple but stylish single wall bar.
Idee per un angolo bar con lavandino contemporaneo di medie dimensioni con pavimento in legno massello medio, pavimento marrone, lavello sottopiano, ante lisce, ante marroni, top in marmo, paraspruzzi grigio, paraspruzzi con piastrelle diamantate e top grigio
Idee per un angolo bar con lavandino contemporaneo di medie dimensioni con pavimento in legno massello medio, pavimento marrone, lavello sottopiano, ante lisce, ante marroni, top in marmo, paraspruzzi grigio, paraspruzzi con piastrelle diamantate e top grigio
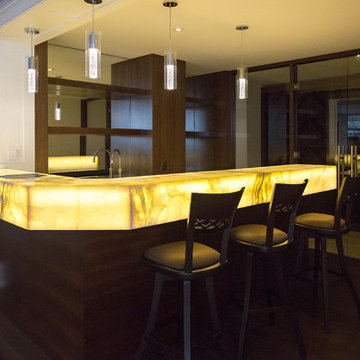
Immagine di un grande bancone bar minimal con parquet scuro, pavimento marrone, lavello sottopiano, nessun'anta, ante marroni, top in onice, paraspruzzi a specchio e top giallo
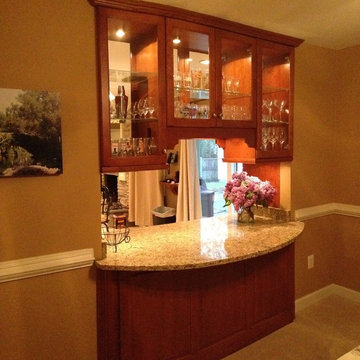
Crofton, MD The client wanted a small opening from the kitchen to the dining room to invite gathering while entertaining. My vision was to create a more gracious opening by filling it with cherry cabinets. I wanted to make it look like a piece of furniture and by adding glass doors and interior as well as under cabinet lighting it gave the space a nice glow.
Contractor, Artech Construction.

Ispirazione per un grande bancone bar industriale con lavello integrato, ante lisce, ante marroni, top in legno, paraspruzzi nero, paraspruzzi in mattoni, parquet scuro, pavimento marrone e top marrone
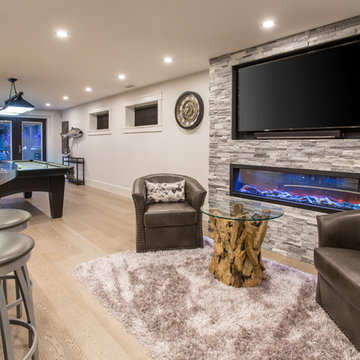
Philliip Cocker Photography
The Decadent Adult Retreat! Bar, Wine Cellar, 3 Sports TV's, Pool Table, Fireplace and Exterior Hot Tub.
A custom bar was designed my McCabe Design & Interiors to fit the homeowner's love of gathering with friends and entertaining whilst enjoying great conversation, sports tv, or playing pool. The original space was reconfigured to allow for this large and elegant bar. Beside it, and easily accessible for the homeowner bartender is a walk-in wine cellar. Custom millwork was designed and built to exact specifications including a routered custom design on the curved bar. A two-tiered bar was created to allow preparation on the lower level. Across from the bar, is a sitting area and an electric fireplace. Three tv's ensure maximum sports coverage. Lighting accents include slims, led puck, and rope lighting under the bar. A sonas and remotely controlled lighting finish this entertaining haven.
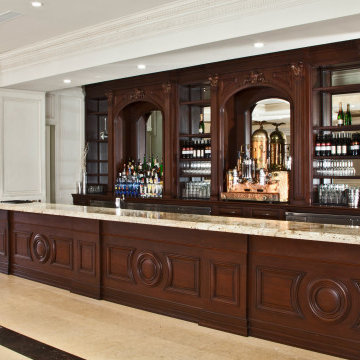
Commercial bar design. Custom hand carved details, traditional style.
Idee per un grande angolo bar senza lavandino chic con ante marroni, top in legno, paraspruzzi marrone, paraspruzzi in legno e top marrone
Idee per un grande angolo bar senza lavandino chic con ante marroni, top in legno, paraspruzzi marrone, paraspruzzi in legno e top marrone
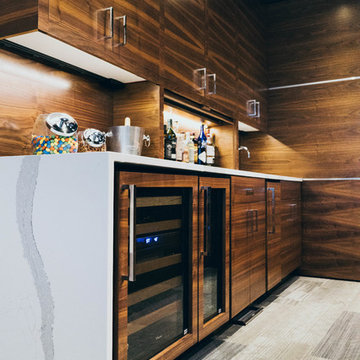
Nicolette Wagner - Life Unbound Photo
Ispirazione per un grande angolo bar con lavandino moderno con lavello sottopiano, ante lisce, ante marroni, top in marmo, paraspruzzi in legno, moquette e pavimento grigio
Ispirazione per un grande angolo bar con lavandino moderno con lavello sottopiano, ante lisce, ante marroni, top in marmo, paraspruzzi in legno, moquette e pavimento grigio
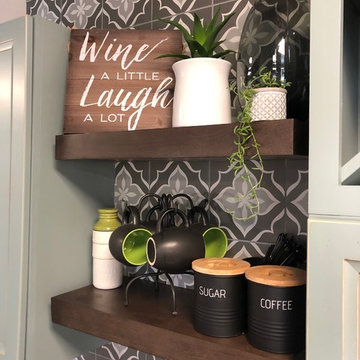
Wellborn Forest cabinets in 2 tone distressed finish help make this wet bar stand out.
Immagine di un piccolo angolo bar con lavandino chic con lavello sottopiano, ante lisce, ante marroni, top in quarzo composito, paraspruzzi grigio, paraspruzzi in gres porcellanato e top bianco
Immagine di un piccolo angolo bar con lavandino chic con lavello sottopiano, ante lisce, ante marroni, top in quarzo composito, paraspruzzi grigio, paraspruzzi in gres porcellanato e top bianco
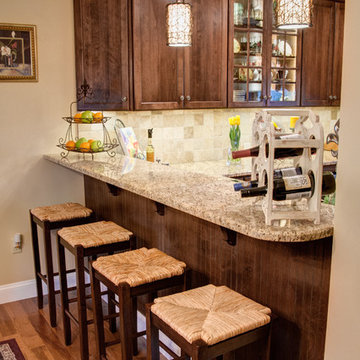
Immagine di un angolo bar classico di medie dimensioni con ante marroni, top in granito, paraspruzzi beige, paraspruzzi con piastrelle in pietra, pavimento in legno massello medio e ante in stile shaker
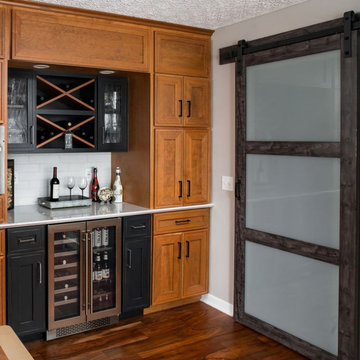
Custom cabinet panels hide soffit panels creating illusion of additional storage.
Coffee bar hidden behind middle cabinet doors.
Black wine & bar storage cabinets coordinate with adjacent kitchen island cabinets.
Cambria quartz countertop.
White subway tile backsplash
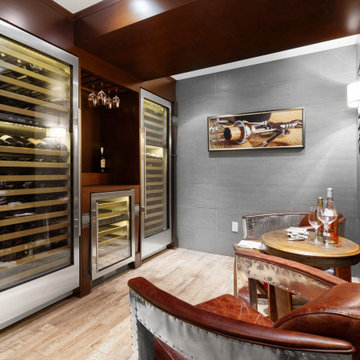
Foto di un bancone bar design di medie dimensioni con ante lisce, ante marroni, top in legno, paraspruzzi marrone, paraspruzzi in legno, pavimento beige e top marrone
710 Foto di angoli bar con ante marroni
9