1.655 Foto di angoli bar con ante marroni e ante verdi
Filtra anche per:
Budget
Ordina per:Popolari oggi
121 - 140 di 1.655 foto
1 di 3

We turned a long awkward office space into a home bar for the homeowners to entertain in.
Idee per un bancone bar country di medie dimensioni con nessun lavello, ante in stile shaker, ante marroni, top in legno, paraspruzzi multicolore, paraspruzzi in mattoni, pavimento in vinile, pavimento multicolore e top beige
Idee per un bancone bar country di medie dimensioni con nessun lavello, ante in stile shaker, ante marroni, top in legno, paraspruzzi multicolore, paraspruzzi in mattoni, pavimento in vinile, pavimento multicolore e top beige
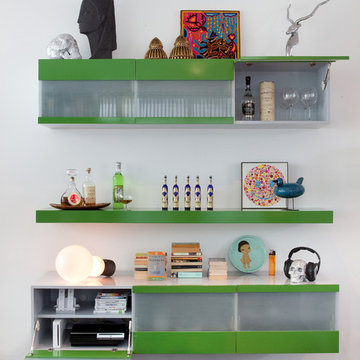
| Kimball Starr Interior Design |
Custom wall mounted media center also serves as a home bar. All media equipment is hardwired through back of cabinet, concealing all wires, and connect to a ceiling mounted projector. A pull-down projection screen is then used to watch TV, movies, and surf the internet.
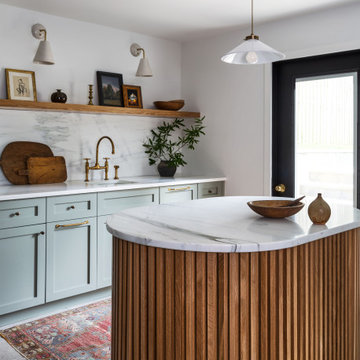
Esempio di un angolo bar con lavandino nordico di medie dimensioni con ante in stile shaker, ante verdi, top in marmo, paraspruzzi bianco, paraspruzzi in lastra di pietra e top bianco

The large family room splits duties as a sports lounge, media room, and wet bar. The double volume space was partly a result of the integration of the architecture into the hillside, local building codes, and also creates a very unique spacial relationship with the entry and lower levels. Enhanced sound proofing and pocketing sliding doors help to control the noise levels for adjacent bedrooms and living spaces.
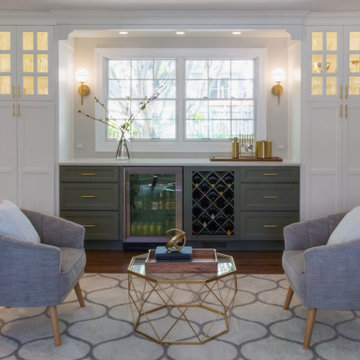
Ispirazione per un angolo bar senza lavandino chic di medie dimensioni con ante in stile shaker, ante verdi, top in quarzite, pavimento marrone e top bianco
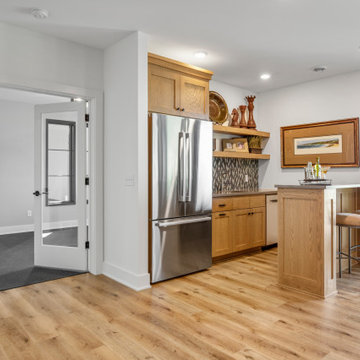
Expansive lower level family room featuring wet bar, exercise room and sport court.
Foto di un ampio angolo bar country con lavello sottopiano, ante lisce, ante marroni, top in quarzo composito, paraspruzzi marrone, paraspruzzi con piastrelle in ceramica, parquet chiaro, pavimento marrone e top marrone
Foto di un ampio angolo bar country con lavello sottopiano, ante lisce, ante marroni, top in quarzo composito, paraspruzzi marrone, paraspruzzi con piastrelle in ceramica, parquet chiaro, pavimento marrone e top marrone
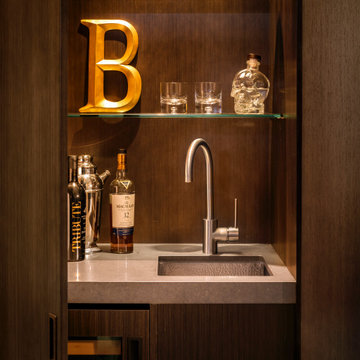
Ispirazione per un piccolo angolo bar con lavandino minimal con lavello sottopiano, ante lisce, ante marroni, top in marmo, parquet chiaro, pavimento beige e top marrone
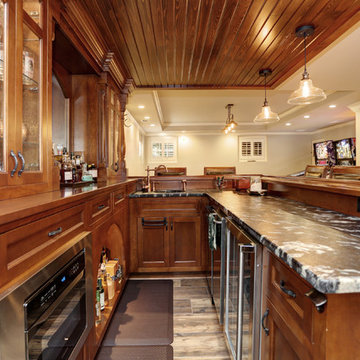
15 Foot L-shaped 2-level Front Bar
Esempio di un bancone bar tradizionale di medie dimensioni con lavello sottopiano, ante lisce, ante marroni, top in granito, pavimento in gres porcellanato e pavimento marrone
Esempio di un bancone bar tradizionale di medie dimensioni con lavello sottopiano, ante lisce, ante marroni, top in granito, pavimento in gres porcellanato e pavimento marrone
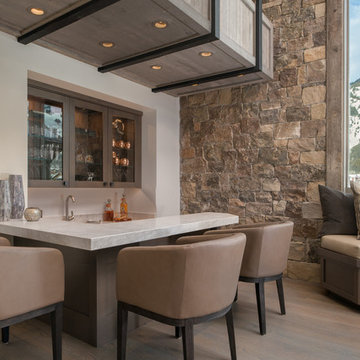
Sargent Schutt Photography
Esempio di un angolo bar con lavandino rustico con ante di vetro, ante marroni, pavimento in legno massello medio, pavimento marrone e top bianco
Esempio di un angolo bar con lavandino rustico con ante di vetro, ante marroni, pavimento in legno massello medio, pavimento marrone e top bianco
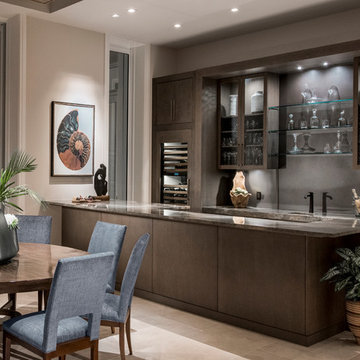
Amber Frederiksen Photography
Esempio di un bancone bar chic di medie dimensioni con ante lisce, ante marroni, top in granito, paraspruzzi grigio e paraspruzzi in lastra di pietra
Esempio di un bancone bar chic di medie dimensioni con ante lisce, ante marroni, top in granito, paraspruzzi grigio e paraspruzzi in lastra di pietra
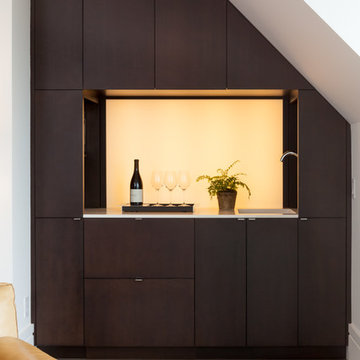
It may be petite, but this cozy space offers up a fully functioning bar, with refrigerator, storage and faucets tucked into recessed cubbyholes. Photo by Rusty Reniers
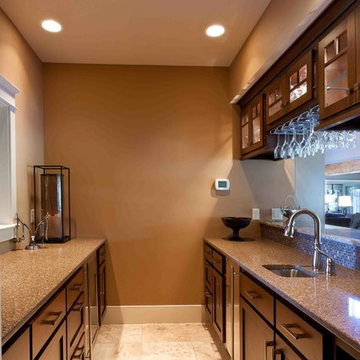
This custom home built in Hershey, PA received the 2010 Custom Home of the Year Award from the Home Builders Association of Metropolitan Harrisburg. An upscale home perfect for a family features an open floor plan, three-story living, large outdoor living area with a pool and spa, and many custom details that make this home unique.
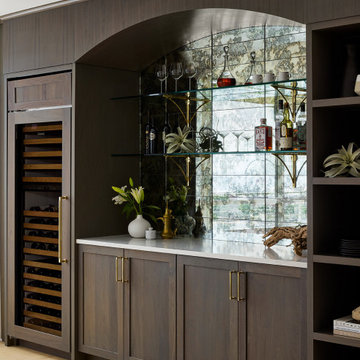
Right off of the kitchen, DGI designed custom built-ins for our client’s “must-have” wine bar. We opted to carry over the same walnut finish and shaker profile seen at the kitchen island to help it feel as if it is an extension of the kitchen. We really wanted to celebrate the views outside of the floor-to-ceiling windows beside the built-ins, so we opted to install an antique glass backsplash in the center. It helps to bounce even more light around the space, as well as extend the views of Lake Michigan and the Navy Pier Ferris Wheel even further.
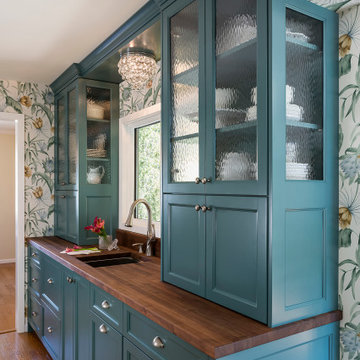
This butler's pantry acts as a connection point between the dining room and kitchen. Color is used to draw you into and through the different spaces while the window serves as an important source of light and connectivity point to the adjoining screen porch.
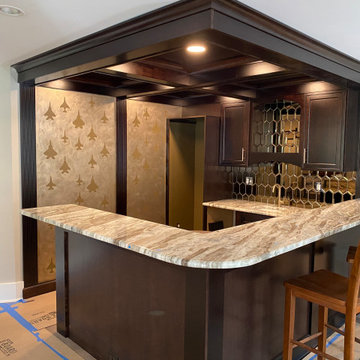
Coffered Ceiling Custom Made out of cabinetry trim
Custom Kraft-Maid Cabinet Line
Recessed light centered in each coffered ceiling square
Mirrored glass backsplash to mimic bar
High top bar side for elevated seating
Granite countertop
White granite under mount sink
Champagne bronze faucet and hardware
Built In style mini dishwasher (left of sink)
Glass shelving over sink for liquor bottles
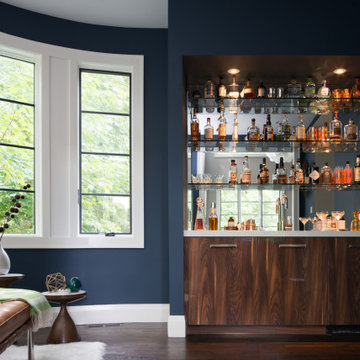
This clean and classic Northern Westchester kitchen features a mix of colors and finishes. The perimeter of the kitchen including the desk area is painted in Benjamin Moore’s Nordic White with satin chrome hardware. The island features Benjamin Moore’s Blue Toile with satin brass hardware. The focal point of the space is the Cornu Fe range and custom hood in satin black with brass and chrome trim. Crisp white subway tile covers the backwall behind the cooking area and all the way up the sink wall to the ceiling. In place of wall cabinets, the client opted for thick white open shelves on either side of the window above the sink to keep the space more open and airier. Countertops are a mix of Neolith’s Estatuario on the island and Ash Grey marble on the perimeter. Hanging above the island are Circa Lighting’s the “Hicks Large Pendants” by designer Thomas O’Brien; above the dining table is Tom Dixon’s “Fat Pendant”.
Just off of the kitchen is a wet bar conveniently located next to the living area, perfect for entertaining guests. They opted for a contemporary look in the space. The cabinetry is Yosemite Bronzato laminate in a high gloss finish coupled with open glass shelves and a mirrored backsplash. The mirror and the abundance of windows makes the room appear larger than it is.
Bilotta Senior Designer: Rita LuisaGarces
Architect: Hirshson Design & Architecture
Photographer: Stefan Radtke
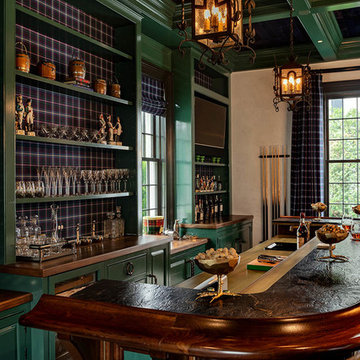
Foto di un angolo bar classico con lavello da incasso, ante con bugna sagomata, ante verdi, paraspruzzi multicolore e pavimento grigio
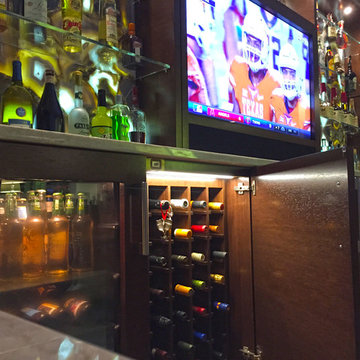
Tom Spanier
Immagine di un piccolo angolo bar contemporaneo con nessun lavello, ante lisce, ante marroni, top in quarzite, paraspruzzi in lastra di pietra e parquet scuro
Immagine di un piccolo angolo bar contemporaneo con nessun lavello, ante lisce, ante marroni, top in quarzite, paraspruzzi in lastra di pietra e parquet scuro
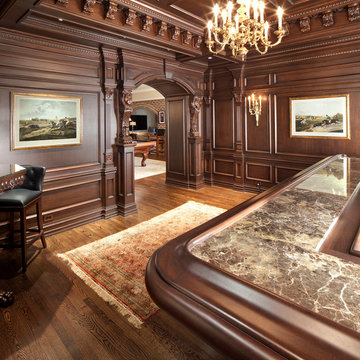
Idee per un grande bancone bar vittoriano con lavello sottopiano, top in granito, pavimento in legno massello medio, ante con bugna sagomata, ante marroni e pavimento marrone
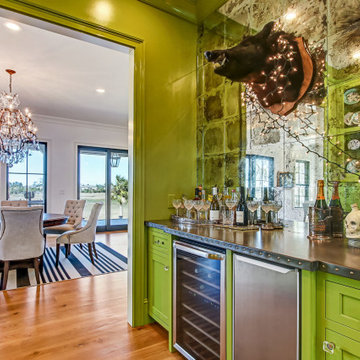
This custom home utilized an artist's eye, as one of the owners is a painter. The details in this home were inspired! From the fireplace and mirror design in the living room, to the boar's head installed over vintage mirrors in the bar, there are many unique touches that further customize this home. With open living spaces and a master bedroom tucked in on the first floor, this is a forever home for our clients. The use of color and wallpaper really help make this home special. With lots of outdoor living space including a large back porch with marsh views and a dock, this is coastal living at its best.
1.655 Foto di angoli bar con ante marroni e ante verdi
7