594 Foto di angoli bar con ante in stile shaker e top in legno
Filtra anche per:
Budget
Ordina per:Popolari oggi
21 - 40 di 594 foto
1 di 3
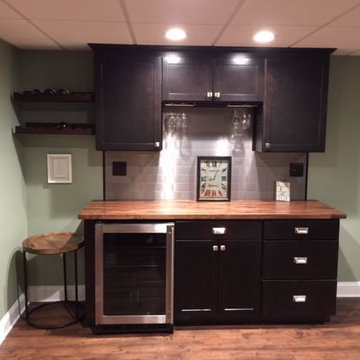
Ispirazione per un angolo bar con lavandino tradizionale con ante in stile shaker, ante in legno bruno, top in legno, paraspruzzi grigio, paraspruzzi con piastrelle diamantate, parquet scuro e pavimento marrone
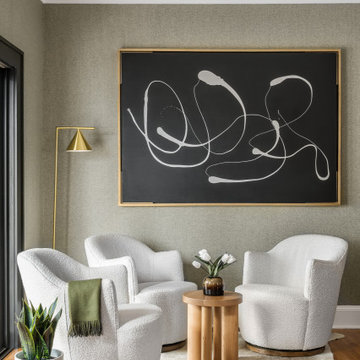
We opened up the wall between the kitchen and a guest bedroom. This new bar/sitting area used to be the bedroom.
We used textured wallpaper to warm up the area.

Rustic White Photography
Idee per un bancone bar chic di medie dimensioni con lavello sottopiano, ante in stile shaker, ante grigie, top in legno, paraspruzzi rosso, paraspruzzi in mattoni, pavimento in cemento, pavimento rosso e top marrone
Idee per un bancone bar chic di medie dimensioni con lavello sottopiano, ante in stile shaker, ante grigie, top in legno, paraspruzzi rosso, paraspruzzi in mattoni, pavimento in cemento, pavimento rosso e top marrone

We remodeled the interior of this home including the kitchen with new walk into pantry with custom features, the master suite including bathroom, living room and dining room. We were able to add functional kitchen space by finishing our clients existing screen porch and create a media room upstairs by flooring off the vaulted ceiling.
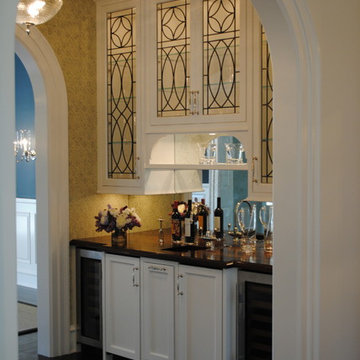
Foto di un piccolo angolo bar con lavandino chic con lavello sottopiano, ante in stile shaker, ante bianche, top in legno, paraspruzzi a specchio, parquet scuro e pavimento marrone

Immagine di un angolo bar con lavandino chic con lavello sottopiano, ante in stile shaker, ante blu, top in legno, paraspruzzi bianco, paraspruzzi con piastrelle a mosaico, pavimento in legno massello medio, pavimento marrone e top marrone

This whole-house remodel required us to dig down in the basement to achieve 9'0" ceilings. The result? A spacious, light-filled basement that the owners can use for entertaining.

Our Carmel design-build studio was tasked with organizing our client’s basement and main floor to improve functionality and create spaces for entertaining.
In the basement, the goal was to include a simple dry bar, theater area, mingling or lounge area, playroom, and gym space with the vibe of a swanky lounge with a moody color scheme. In the large theater area, a U-shaped sectional with a sofa table and bar stools with a deep blue, gold, white, and wood theme create a sophisticated appeal. The addition of a perpendicular wall for the new bar created a nook for a long banquette. With a couple of elegant cocktail tables and chairs, it demarcates the lounge area. Sliding metal doors, chunky picture ledges, architectural accent walls, and artsy wall sconces add a pop of fun.
On the main floor, a unique feature fireplace creates architectural interest. The traditional painted surround was removed, and dark large format tile was added to the entire chase, as well as rustic iron brackets and wood mantel. The moldings behind the TV console create a dramatic dimensional feature, and a built-in bench along the back window adds extra seating and offers storage space to tuck away the toys. In the office, a beautiful feature wall was installed to balance the built-ins on the other side. The powder room also received a fun facelift, giving it character and glitz.
---
Project completed by Wendy Langston's Everything Home interior design firm, which serves Carmel, Zionsville, Fishers, Westfield, Noblesville, and Indianapolis.
For more about Everything Home, see here: https://everythinghomedesigns.com/
To learn more about this project, see here:
https://everythinghomedesigns.com/portfolio/carmel-indiana-posh-home-remodel

Dark gray wetbar gets a modern/industrial look with the exposed brick wall
Immagine di un angolo bar con lavandino chic di medie dimensioni con lavello sottopiano, ante in stile shaker, ante grigie, top in legno, paraspruzzi rosso, paraspruzzi in mattoni, pavimento in vinile, pavimento marrone e top rosso
Immagine di un angolo bar con lavandino chic di medie dimensioni con lavello sottopiano, ante in stile shaker, ante grigie, top in legno, paraspruzzi rosso, paraspruzzi in mattoni, pavimento in vinile, pavimento marrone e top rosso

Solid Wormy Maple bar top with custom painted shaker style cabinetry, brushed brass cabinet hardware, Wormy Maple floating shelves, Quartz countertop, Bernia Maple engineered floating floor, and porcelain tile back bar walls
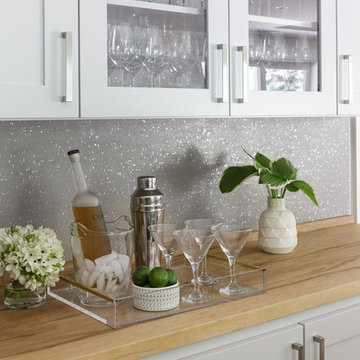
Immagine di un angolo bar con lavandino tradizionale di medie dimensioni con ante in stile shaker, ante bianche, top in legno, paraspruzzi grigio, nessun lavello, parquet chiaro, pavimento marrone e top beige
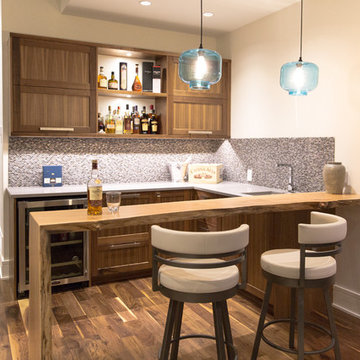
Walnut bar cabinet with a western maple live edge counter.
Idee per un piccolo angolo bar con lavandino chic con ante in stile shaker, ante in legno scuro e top in legno
Idee per un piccolo angolo bar con lavandino chic con ante in stile shaker, ante in legno scuro e top in legno

Immagine di un piccolo angolo bar con lavandino classico con pavimento marrone, lavello da incasso, ante in stile shaker, ante grigie, top in legno, paraspruzzi bianco, paraspruzzi con piastrelle diamantate e parquet scuro
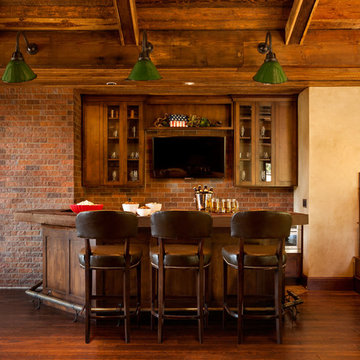
Blackstone Edge Studios
Ispirazione per un grande bancone bar rustico con parquet scuro, ante in stile shaker, ante in legno bruno, top in legno, paraspruzzi multicolore, pavimento marrone e top marrone
Ispirazione per un grande bancone bar rustico con parquet scuro, ante in stile shaker, ante in legno bruno, top in legno, paraspruzzi multicolore, pavimento marrone e top marrone

This 1600+ square foot basement was a diamond in the rough. We were tasked with keeping farmhouse elements in the design plan while implementing industrial elements. The client requested the space include a gym, ample seating and viewing area for movies, a full bar , banquette seating as well as area for their gaming tables - shuffleboard, pool table and ping pong. By shifting two support columns we were able to bury one in the powder room wall and implement two in the custom design of the bar. Custom finishes are provided throughout the space to complete this entertainers dream.

Ispirazione per un angolo bar senza lavandino con nessun lavello, ante in stile shaker, ante verdi, top in legno, paraspruzzi bianco, paraspruzzi con piastrelle in ceramica, pavimento in legno massello medio, pavimento marrone e top marrone
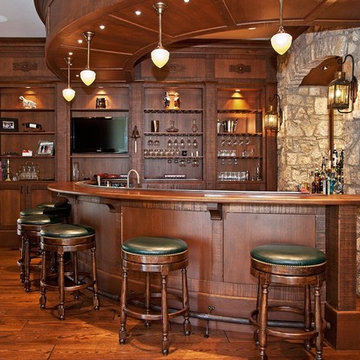
Foto di un bancone bar chic con pavimento in legno massello medio, ante in stile shaker, ante in legno bruno, top in legno e top marrone
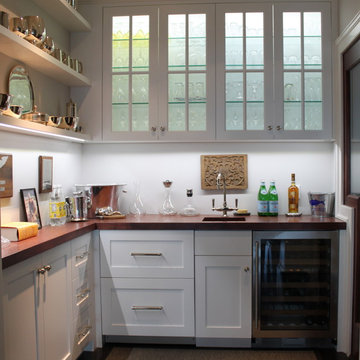
Immagine di un piccolo angolo bar con lavandino costiero con lavello sottopiano, ante in stile shaker, ante bianche, top in legno e top marrone

The upstairs has a seating area with natural light from the large windows. It adjoins to a living area off the kitchen. There is a wine bar fro entertaining. White ship lap covers the walls for the charming coastal style. Designed by Bob Chatham Custom Home Design and built by Phillip Vlahos of VDT Construction.
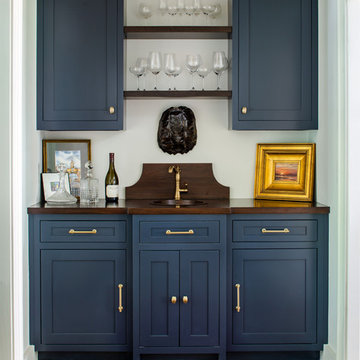
Jeff Herr Photography
Esempio di un angolo bar con lavandino tradizionale con lavello sottopiano, ante in stile shaker, ante blu, top in legno, pavimento in legno massello medio e top marrone
Esempio di un angolo bar con lavandino tradizionale con lavello sottopiano, ante in stile shaker, ante blu, top in legno, pavimento in legno massello medio e top marrone
594 Foto di angoli bar con ante in stile shaker e top in legno
2