662 Foto di angoli bar con ante in legno chiaro
Filtra anche per:
Budget
Ordina per:Popolari oggi
121 - 140 di 662 foto
1 di 3
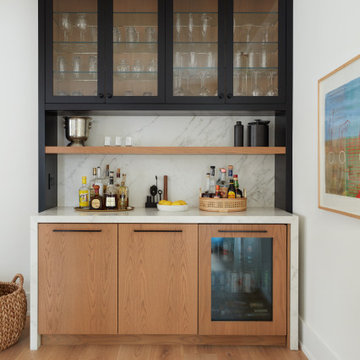
An upstairs beverage bar with exquisite stained white oak and sleek black uppers adorned with glass panels and shelving. The mesmerizing vertical grain pattern of the white oak evokes natural beauty, while the panelled beverage fridge and enchanting waterfall countertop ends create an irresistible allure.
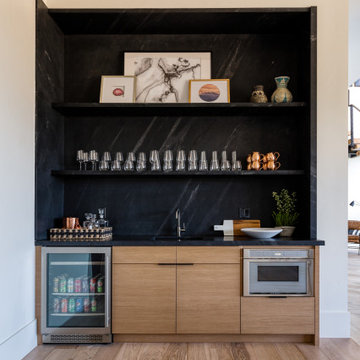
Foto di un angolo bar con lavandino stile rurale con lavello sottopiano, ante lisce, ante in legno chiaro, paraspruzzi nero, parquet chiaro, pavimento beige e top nero

Interior Design by Melisa Clement Designs, Photography by Twist Tours
Foto di un angolo bar con lavandino nordico con lavello sottopiano, ante in stile shaker, ante in legno chiaro, top in legno, paraspruzzi nero e top marrone
Foto di un angolo bar con lavandino nordico con lavello sottopiano, ante in stile shaker, ante in legno chiaro, top in legno, paraspruzzi nero e top marrone
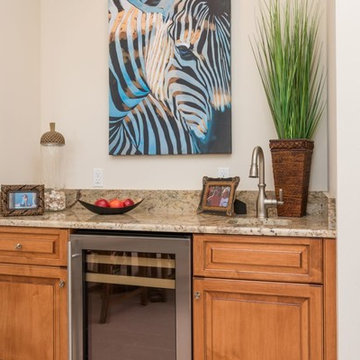
Idee per un piccolo angolo bar con lavandino tradizionale con lavello sottopiano, ante con bugna sagomata, ante in legno chiaro, top in granito, paraspruzzi beige e moquette
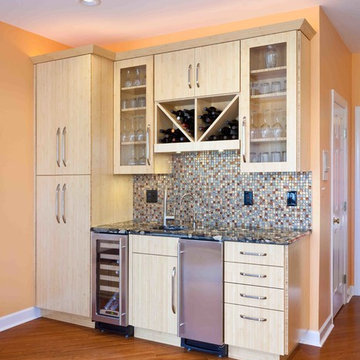
Dimitri Ganas
Ispirazione per un angolo bar con lavandino tradizionale di medie dimensioni con lavello sottopiano, ante lisce, ante in legno chiaro, top in granito, paraspruzzi multicolore, paraspruzzi con piastrelle di vetro e pavimento in bambù
Ispirazione per un angolo bar con lavandino tradizionale di medie dimensioni con lavello sottopiano, ante lisce, ante in legno chiaro, top in granito, paraspruzzi multicolore, paraspruzzi con piastrelle di vetro e pavimento in bambù
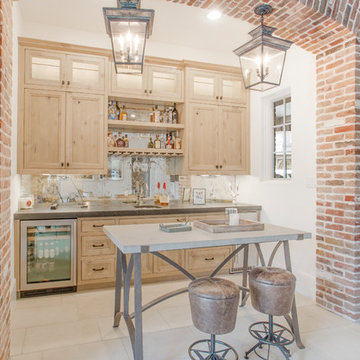
Bar Area
Immagine di un angolo bar con lavandino country con lavello sottopiano, ante con riquadro incassato, ante in legno chiaro, paraspruzzi a specchio e pavimento beige
Immagine di un angolo bar con lavandino country con lavello sottopiano, ante con riquadro incassato, ante in legno chiaro, paraspruzzi a specchio e pavimento beige

Photo by Tony Lopez / East End Film & Digital
Esempio di un angolo bar con lavandino stile marinaro di medie dimensioni con lavello sottopiano, ante in stile shaker, ante in legno chiaro, top in vetro, paraspruzzi blu, paraspruzzi con piastrelle in ceramica, parquet chiaro, pavimento marrone e top turchese
Esempio di un angolo bar con lavandino stile marinaro di medie dimensioni con lavello sottopiano, ante in stile shaker, ante in legno chiaro, top in vetro, paraspruzzi blu, paraspruzzi con piastrelle in ceramica, parquet chiaro, pavimento marrone e top turchese
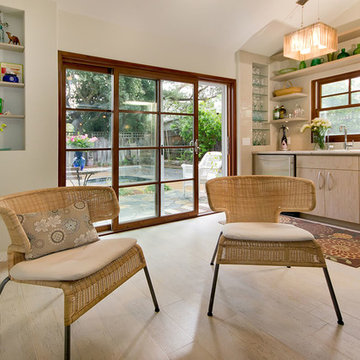
J Kretschmer
Foto di un angolo bar con lavandino classico di medie dimensioni con lavello sottopiano, ante lisce, ante in legno chiaro, paraspruzzi beige, top in quarzite, paraspruzzi con piastrelle diamantate, pavimento in gres porcellanato e pavimento beige
Foto di un angolo bar con lavandino classico di medie dimensioni con lavello sottopiano, ante lisce, ante in legno chiaro, paraspruzzi beige, top in quarzite, paraspruzzi con piastrelle diamantate, pavimento in gres porcellanato e pavimento beige

Interior Designer: Simons Design Studio
Builder: Magleby Construction
Photography: Alan Blakely Photography
Immagine di un grande angolo bar con lavandino minimalista con lavello sottopiano, ante lisce, ante in legno chiaro, top in quarzo composito, paraspruzzi marrone, paraspruzzi in legno, moquette, pavimento grigio e top nero
Immagine di un grande angolo bar con lavandino minimalista con lavello sottopiano, ante lisce, ante in legno chiaro, top in quarzo composito, paraspruzzi marrone, paraspruzzi in legno, moquette, pavimento grigio e top nero
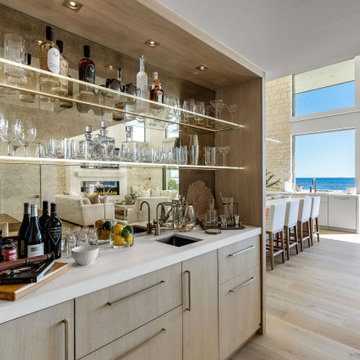
Ispirazione per un angolo bar con lavandino contemporaneo con lavello sottopiano, ante lisce, ante in legno chiaro, top in quarzo composito, paraspruzzi a specchio, parquet chiaro, pavimento beige e top bianco
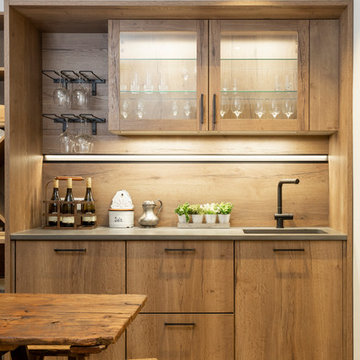
Esempio di un angolo bar con lavandino contemporaneo con ante di vetro, ante in legno chiaro, paraspruzzi in legno, pavimento beige e top grigio

Peter VonDeLinde Visuals
Idee per un angolo bar con lavandino costiero di medie dimensioni con ante lisce, ante in legno chiaro, top in quarzo composito, paraspruzzi beige, paraspruzzi in lastra di pietra, pavimento in pietra calcarea e pavimento beige
Idee per un angolo bar con lavandino costiero di medie dimensioni con ante lisce, ante in legno chiaro, top in quarzo composito, paraspruzzi beige, paraspruzzi in lastra di pietra, pavimento in pietra calcarea e pavimento beige
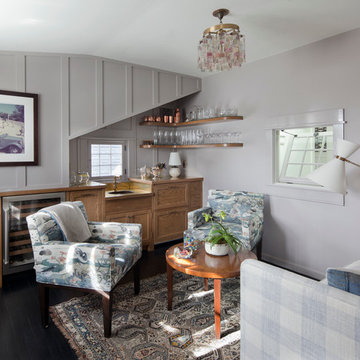
Tim Street Porter
Foto di un angolo bar con lavandino chic con ante in legno chiaro, top in legno, parquet scuro e ante in stile shaker
Foto di un angolo bar con lavandino chic con ante in legno chiaro, top in legno, parquet scuro e ante in stile shaker
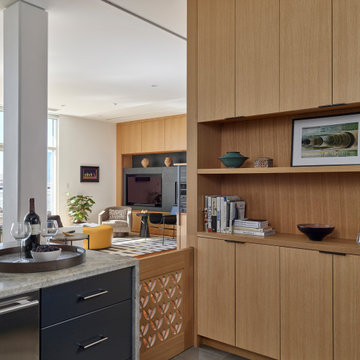
Kitchen bar cabinetry with pull-out dog gate. Photo: Jeffrey Totaro.
Idee per un piccolo angolo bar senza lavandino minimal con nessun lavello, ante lisce, ante in legno chiaro, top in legno, paraspruzzi in legno, pavimento in gres porcellanato e pavimento grigio
Idee per un piccolo angolo bar senza lavandino minimal con nessun lavello, ante lisce, ante in legno chiaro, top in legno, paraspruzzi in legno, pavimento in gres porcellanato e pavimento grigio

kitchen bar
Immagine di un angolo bar senza lavandino design di medie dimensioni con ante lisce, ante in legno chiaro, top in marmo, paraspruzzi bianco, paraspruzzi con piastrelle in ceramica, parquet chiaro, pavimento beige e top bianco
Immagine di un angolo bar senza lavandino design di medie dimensioni con ante lisce, ante in legno chiaro, top in marmo, paraspruzzi bianco, paraspruzzi con piastrelle in ceramica, parquet chiaro, pavimento beige e top bianco
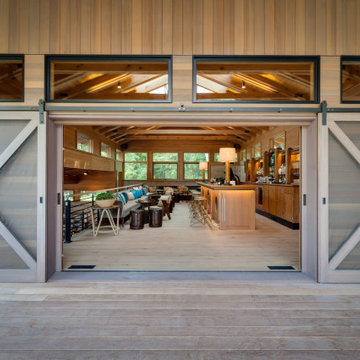
The owners requested a Private Resort that catered to their love for entertaining friends and family, a place where 2 people would feel just as comfortable as 42. Located on the western edge of a Wisconsin lake, the site provides a range of natural ecosystems from forest to prairie to water, allowing the building to have a more complex relationship with the lake - not merely creating large unencumbered views in that direction. The gently sloping site to the lake is atypical in many ways to most lakeside lots - as its main trajectory is not directly to the lake views - allowing for focus to be pushed in other directions such as a courtyard and into a nearby forest.
The biggest challenge was accommodating the large scale gathering spaces, while not overwhelming the natural setting with a single massive structure. Our solution was found in breaking down the scale of the project into digestible pieces and organizing them in a Camp-like collection of elements:
- Main Lodge: Providing the proper entry to the Camp and a Mess Hall
- Bunk House: A communal sleeping area and social space.
- Party Barn: An entertainment facility that opens directly on to a swimming pool & outdoor room.
- Guest Cottages: A series of smaller guest quarters.
- Private Quarters: The owners private space that directly links to the Main Lodge.
These elements are joined by a series green roof connectors, that merge with the landscape and allow the out buildings to retain their own identity. This Camp feel was further magnified through the materiality - specifically the use of Doug Fir, creating a modern Northwoods setting that is warm and inviting. The use of local limestone and poured concrete walls ground the buildings to the sloping site and serve as a cradle for the wood volumes that rest gently on them. The connections between these materials provided an opportunity to add a delicate reading to the spaces and re-enforce the camp aesthetic.
The oscillation between large communal spaces and private, intimate zones is explored on the interior and in the outdoor rooms. From the large courtyard to the private balcony - accommodating a variety of opportunities to engage the landscape was at the heart of the concept.
Overview
Chenequa, WI
Size
Total Finished Area: 9,543 sf
Completion Date
May 2013
Services
Architecture, Landscape Architecture, Interior Design
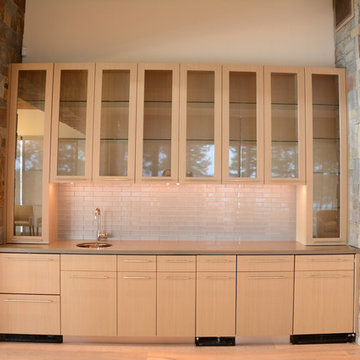
This custom-created, built-in wet bar offers all the hidden amenities to entertain the guests in style. This Black Rock home in Kootenai County, Idaho was built by general contractor, Matt Fisher under Ginno Construction. Matt is now building luxury custom homes as owner and president of Shelter Associates.
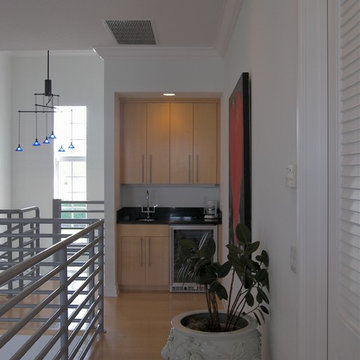
Idee per un piccolo angolo bar con lavandino contemporaneo con lavello sottopiano, ante lisce, ante in legno chiaro, top in granito e parquet chiaro
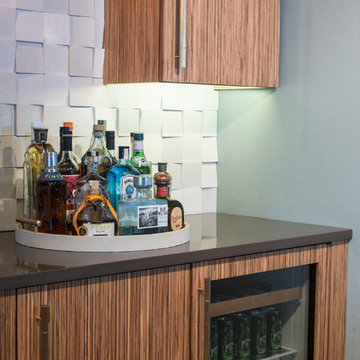
Photos by Cou Cou Studio
Idee per un bancone bar design con ante lisce, ante in legno chiaro, top in granito, paraspruzzi beige, paraspruzzi con piastrelle in pietra e pavimento in gres porcellanato
Idee per un bancone bar design con ante lisce, ante in legno chiaro, top in granito, paraspruzzi beige, paraspruzzi con piastrelle in pietra e pavimento in gres porcellanato
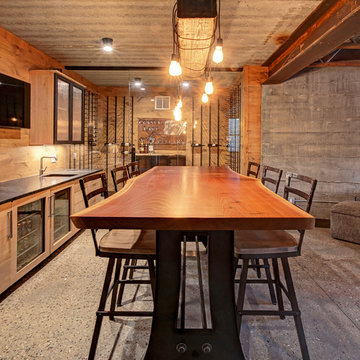
Idee per un angolo bar con lavandino stile rurale con lavello da incasso, ante lisce, ante in legno chiaro, top in granito, paraspruzzi in legno, pavimento in cemento, pavimento grigio e top nero
662 Foto di angoli bar con ante in legno chiaro
7