289 Foto di angoli bar con ante in legno chiaro e pavimento marrone
Filtra anche per:
Budget
Ordina per:Popolari oggi
21 - 40 di 289 foto
1 di 3
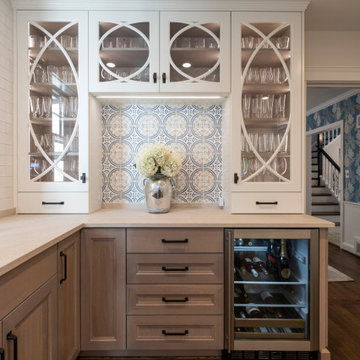
Idee per un angolo bar chic di medie dimensioni con ante in stile shaker, ante in legno chiaro, paraspruzzi multicolore, pavimento in legno massello medio, pavimento marrone e top beige
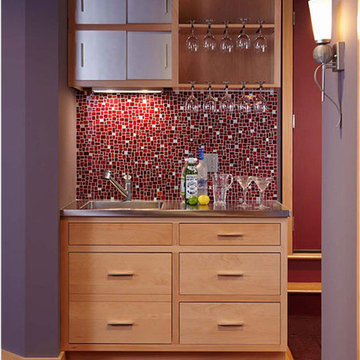
Idee per un piccolo angolo bar con lavandino tradizionale con lavello integrato, ante lisce, ante in legno chiaro, paraspruzzi rosso, parquet chiaro e pavimento marrone
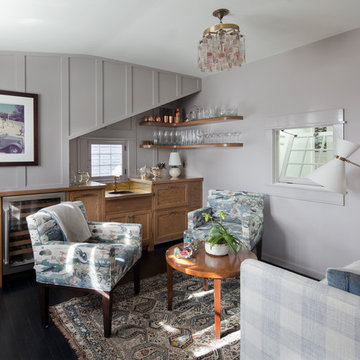
Tim Street Porter
Esempio di un angolo bar con lavandino costiero con ante in legno chiaro, parquet scuro e pavimento marrone
Esempio di un angolo bar con lavandino costiero con ante in legno chiaro, parquet scuro e pavimento marrone
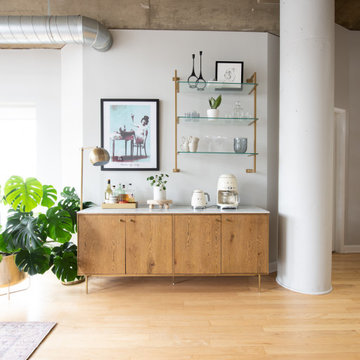
Immagine di un piccolo angolo bar senza lavandino industriale con ante in legno chiaro, top in quarzo composito, parquet chiaro, pavimento marrone e top bianco
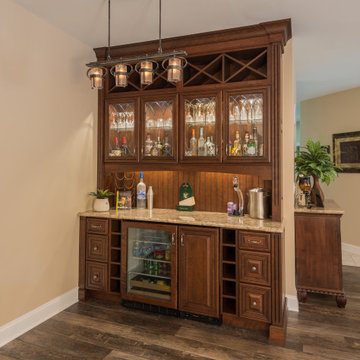
Ispirazione per un grande angolo bar con ante con bugna sagomata, ante in legno chiaro, top in granito, paraspruzzi beige, paraspruzzi con piastrelle in terracotta, pavimento in vinile, pavimento marrone e top beige
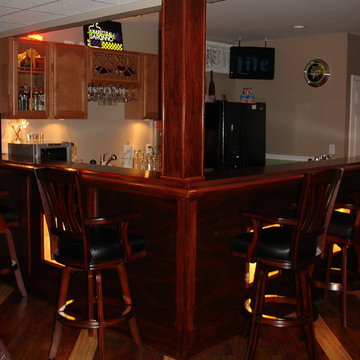
Idee per un grande bancone bar classico con lavello sottopiano, ante con riquadro incassato, ante in legno chiaro, top in legno, parquet scuro, pavimento marrone e top marrone
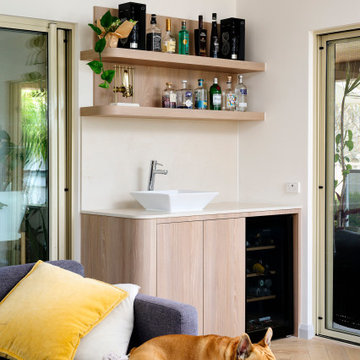
Idee per un piccolo angolo bar con lavandino scandinavo con lavello da incasso, ante lisce, ante in legno chiaro, top in quarzo composito, paraspruzzi bianco, paraspruzzi in quarzo composito, parquet chiaro, pavimento marrone e top bianco
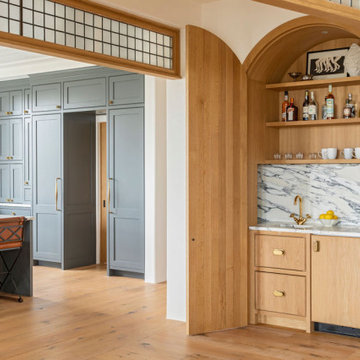
Ispirazione per un piccolo angolo bar con lavandino stile marinaro con ante in legno chiaro, top in marmo, paraspruzzi multicolore, paraspruzzi in marmo, parquet chiaro, pavimento marrone e top multicolore
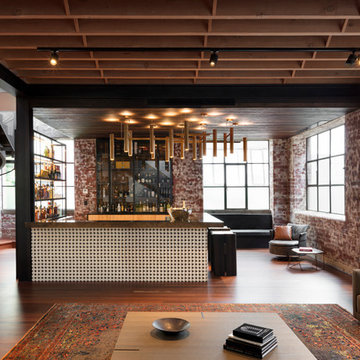
Dianna Snape
Foto di un bancone bar industriale di medie dimensioni con lavello sottopiano, ante di vetro, ante in legno chiaro, top in onice, paraspruzzi in mattoni, pavimento in legno massello medio, pavimento marrone e top marrone
Foto di un bancone bar industriale di medie dimensioni con lavello sottopiano, ante di vetro, ante in legno chiaro, top in onice, paraspruzzi in mattoni, pavimento in legno massello medio, pavimento marrone e top marrone

This cozy coffee bar is nestled in a beautiful drywall arched nook creating a quaint moment to be enjoyed every morning. The custom white oak cabinets are faced with reeded millwork for that fine detail that makes the bar feel elevated and special. Beautiful marble with a mitered edge pairs nicely with the white oak natural finish. The new faucet from Kohler and Studio McGee was used for the bar sink faucet. This light bright feel is perfect to set that morning scene.

Mike Schwartz
Immagine di un bancone bar minimal di medie dimensioni con top in legno, paraspruzzi a specchio, nessun'anta, ante in legno chiaro, paraspruzzi multicolore, pavimento in legno massello medio, pavimento marrone e top beige
Immagine di un bancone bar minimal di medie dimensioni con top in legno, paraspruzzi a specchio, nessun'anta, ante in legno chiaro, paraspruzzi multicolore, pavimento in legno massello medio, pavimento marrone e top beige
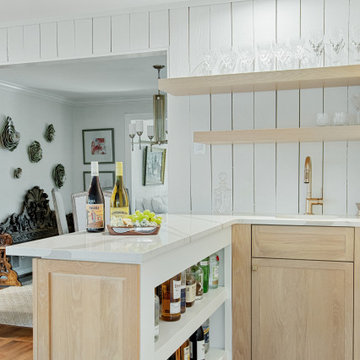
Foto di un angolo bar con lavandino chic di medie dimensioni con lavello sottopiano, ante in stile shaker, ante in legno chiaro, top in quarzo composito, paraspruzzi bianco, paraspruzzi in perlinato, pavimento in legno massello medio, pavimento marrone e top bianco
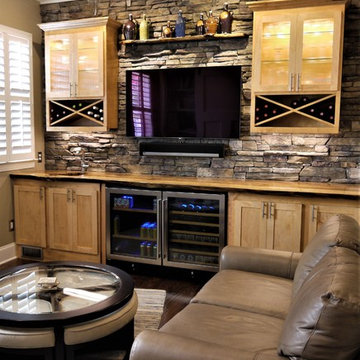
Stainless touches in the hardware, ceiling fan and lights draws the attention back to the beautiful stainless wine coolers. These two refrigerators became the focal point of the cabinetry.
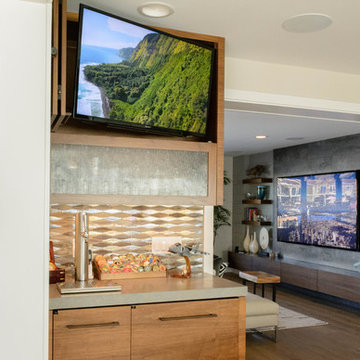
85'' Sony 4K TV
Foto di un grande angolo bar con lavandino contemporaneo con lavello sottopiano, ante lisce, ante in legno chiaro, top in cemento, paraspruzzi beige, paraspruzzi con piastrelle a mosaico, parquet chiaro, pavimento marrone e top grigio
Foto di un grande angolo bar con lavandino contemporaneo con lavello sottopiano, ante lisce, ante in legno chiaro, top in cemento, paraspruzzi beige, paraspruzzi con piastrelle a mosaico, parquet chiaro, pavimento marrone e top grigio
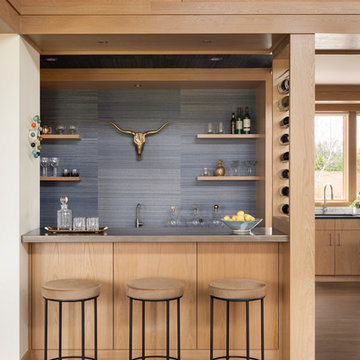
Foto di un angolo bar con lavandino contemporaneo di medie dimensioni con lavello sottopiano, ante lisce, ante in legno chiaro, top in zinco, paraspruzzi blu, pavimento in legno massello medio e pavimento marrone
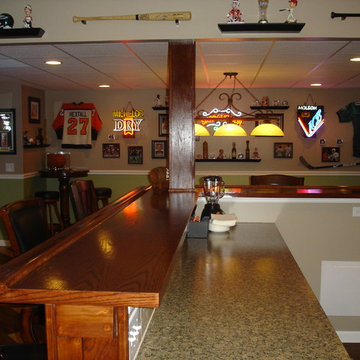
Foto di un grande bancone bar classico con lavello sottopiano, ante con riquadro incassato, ante in legno chiaro, top in legno, parquet scuro, pavimento marrone e top marrone

Loft apartment gets a custom home bar complete with liquor storage and prep area. Shelving and slab backsplash make this a unique spot for entertaining.
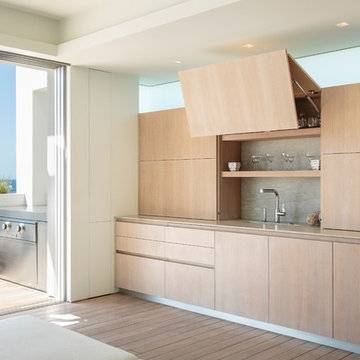
Ispirazione per un angolo bar con lavandino contemporaneo con lavello sottopiano, ante lisce, ante in legno chiaro, paraspruzzi grigio, paraspruzzi in lastra di pietra, pavimento in legno massello medio, pavimento marrone e top grigio
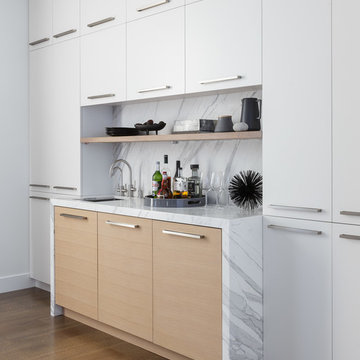
Immagine di un angolo bar con lavandino minimal con lavello sottopiano, ante lisce, ante in legno chiaro, paraspruzzi bianco, paraspruzzi in lastra di pietra, pavimento in legno massello medio, pavimento marrone e top bianco

AV Architects + Builders
Location: Falls Church, VA, USA
Our clients were a newly-wed couple looking to start a new life together. With a love for the outdoors and theirs dogs and cats, we wanted to create a design that wouldn’t make them sacrifice any of their hobbies or interests. We designed a floor plan to allow for comfortability relaxation, any day of the year. We added a mudroom complete with a dog bath at the entrance of the home to help take care of their pets and track all the mess from outside. We added multiple access points to outdoor covered porches and decks so they can always enjoy the outdoors, not matter the time of year. The second floor comes complete with the master suite, two bedrooms for the kids with a shared bath, and a guest room for when they have family over. The lower level offers all the entertainment whether it’s a large family room for movie nights or an exercise room. Additionally, the home has 4 garages for cars – 3 are attached to the home and one is detached and serves as a workshop for him.
The look and feel of the home is informal, casual and earthy as the clients wanted to feel relaxed at home. The materials used are stone, wood, iron and glass and the home has ample natural light. Clean lines, natural materials and simple details for relaxed casual living.
Stacy Zarin Photography
289 Foto di angoli bar con ante in legno chiaro e pavimento marrone
2