2.958 Foto di angoli bar con ante in legno bruno
Filtra anche per:
Budget
Ordina per:Popolari oggi
1 - 20 di 2.958 foto
1 di 3

Esempio di un piccolo angolo bar senza lavandino stile americano con lavello sottopiano, ante con bugna sagomata, ante in legno bruno, top in quarzite, paraspruzzi beige, paraspruzzi con piastrelle in pietra, pavimento in legno massello medio, pavimento marrone e top beige
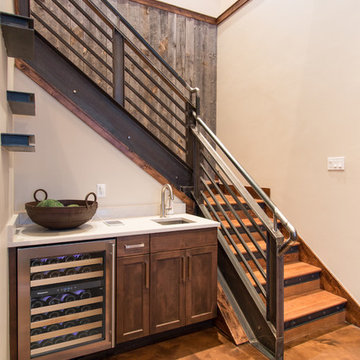
TammiTPhotography
Ispirazione per un piccolo angolo bar con lavandino rustico con lavello sottopiano, ante in stile shaker, ante in legno bruno, top in superficie solida, pavimento in linoleum e pavimento marrone
Ispirazione per un piccolo angolo bar con lavandino rustico con lavello sottopiano, ante in stile shaker, ante in legno bruno, top in superficie solida, pavimento in linoleum e pavimento marrone

Complementing the kitchen island, a custom cherry bar complete with refrigeration, an ice maker, and a petite bar sink becomes the go-to spot for crafting cocktails.

This home's basement gameroom features a kitchenette/ bar with a beverage fridge, an under counter microwave and a full-sized sink. Open shelves above allow for easy access to plates, drinking glasses and coffee cups. Ample counter space leaves room for a serving bar or for a popcorn maker on movie nights. The expansive tile backsplash features gold metal accents that catch the light from the nearby stairwell.

This moody game room boats a massive bar with dark blue walls, blue/grey backsplash tile, open shelving, dark walnut cabinetry, gold hardware and appliances, a built in mini fridge, frame tv, and its own bar counter with gold pendant lighting and leather stools.
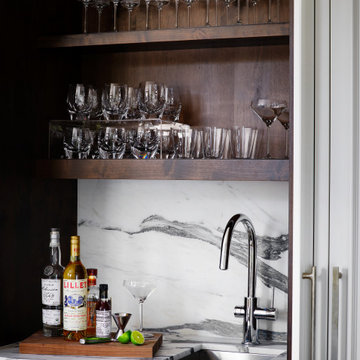
Immagine di un piccolo angolo bar con lavandino tradizionale con lavello sottopiano, nessun'anta, ante in legno bruno, top in marmo, paraspruzzi multicolore, paraspruzzi in marmo e top multicolore

Foto di un grande angolo bar con lavandino minimal con lavello integrato, ante lisce, ante in legno bruno, paraspruzzi marrone, paraspruzzi in legno, pavimento beige e top nero

The Holloway blends the recent revival of mid-century aesthetics with the timelessness of a country farmhouse. Each façade features playfully arranged windows tucked under steeply pitched gables. Natural wood lapped siding emphasizes this homes more modern elements, while classic white board & batten covers the core of this house. A rustic stone water table wraps around the base and contours down into the rear view-out terrace.
Inside, a wide hallway connects the foyer to the den and living spaces through smooth case-less openings. Featuring a grey stone fireplace, tall windows, and vaulted wood ceiling, the living room bridges between the kitchen and den. The kitchen picks up some mid-century through the use of flat-faced upper and lower cabinets with chrome pulls. Richly toned wood chairs and table cap off the dining room, which is surrounded by windows on three sides. The grand staircase, to the left, is viewable from the outside through a set of giant casement windows on the upper landing. A spacious master suite is situated off of this upper landing. Featuring separate closets, a tiled bath with tub and shower, this suite has a perfect view out to the rear yard through the bedroom's rear windows. All the way upstairs, and to the right of the staircase, is four separate bedrooms. Downstairs, under the master suite, is a gymnasium. This gymnasium is connected to the outdoors through an overhead door and is perfect for athletic activities or storing a boat during cold months. The lower level also features a living room with a view out windows and a private guest suite.
Architect: Visbeen Architects
Photographer: Ashley Avila Photography
Builder: AVB Inc.

Who wouldn't want to invite a few friends over and enjoy your own bar and game room? Access to the balcony and home theater.
Landmark Custom Builder & Remodeling
Kissimmee, FL Reunion Resort

Home Bar, Whitewater Lane, Photography by David Patterson
Foto di un grande angolo bar con lavandino stile rurale con lavello integrato, ante in legno bruno, top in superficie solida, paraspruzzi con piastrelle diamantate, pavimento in ardesia, pavimento grigio, top bianco, ante in stile shaker e paraspruzzi verde
Foto di un grande angolo bar con lavandino stile rurale con lavello integrato, ante in legno bruno, top in superficie solida, paraspruzzi con piastrelle diamantate, pavimento in ardesia, pavimento grigio, top bianco, ante in stile shaker e paraspruzzi verde
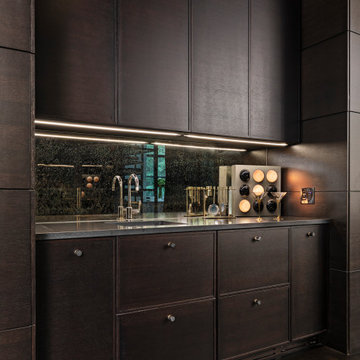
Immagine di un piccolo angolo bar con lavandino design con ante in legno bruno, paraspruzzi a specchio, parquet scuro, top grigio, lavello sottopiano, ante lisce e pavimento marrone

Idee per un angolo bar con lavandino minimalista con ante a filo, ante in legno bruno, top in quarzite, paraspruzzi bianco, paraspruzzi in lastra di pietra, pavimento in legno massello medio e top bianco

Esempio di un ampio bancone bar american style con lavello sottopiano, ante con bugna sagomata, ante in legno bruno, top in granito, pavimento in legno massello medio, pavimento marrone e top multicolore

Esempio di un angolo bar con lavandino minimalista di medie dimensioni con lavello sottopiano, ante lisce, ante in legno bruno, top in marmo, pavimento in cemento, pavimento grigio e top bianco
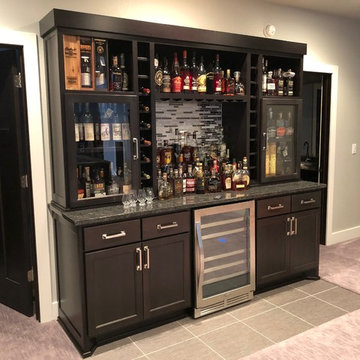
Custom liquor display cabinet made to look like it'd been in the house from the beginning.
Idee per un angolo bar tradizionale di medie dimensioni con nessun lavello, ante in legno bruno, top in granito, paraspruzzi multicolore, paraspruzzi con lastra di vetro, pavimento in vinile, pavimento multicolore e top multicolore
Idee per un angolo bar tradizionale di medie dimensioni con nessun lavello, ante in legno bruno, top in granito, paraspruzzi multicolore, paraspruzzi con lastra di vetro, pavimento in vinile, pavimento multicolore e top multicolore
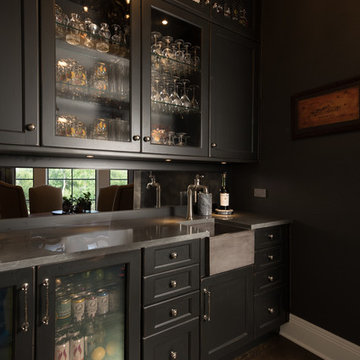
Home wet bar with glass cabinetry and a built-in farmhouse style sink
Foto di un angolo bar con lavandino chic di medie dimensioni con lavello integrato, ante di vetro, ante in legno bruno, top in quarzo composito, paraspruzzi a specchio, parquet scuro, pavimento marrone e top grigio
Foto di un angolo bar con lavandino chic di medie dimensioni con lavello integrato, ante di vetro, ante in legno bruno, top in quarzo composito, paraspruzzi a specchio, parquet scuro, pavimento marrone e top grigio

Custom bar in library. A mix of solid walnut and botticino classico marble. With integrated cabinet pulls and lighting under stone shelves.
Photos by Nicole Franzen
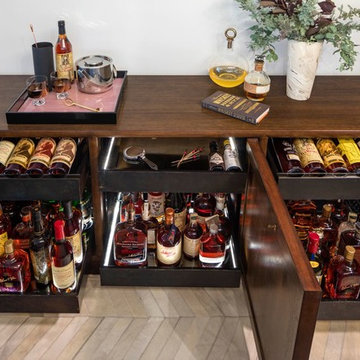
Esempio di un angolo bar con lavandino classico di medie dimensioni con nessun lavello, ante in legno bruno, top in legno e parquet scuro
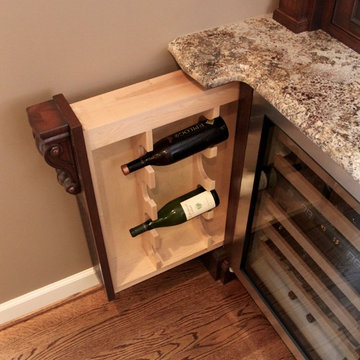
Esempio di un angolo bar con lavandino tradizionale di medie dimensioni con lavello sottopiano, ante a filo, ante in legno bruno, top in granito e pavimento in legno massello medio

Interior Designer: Allard & Roberts Interior Design, Inc.
Builder: Glennwood Custom Builders
Architect: Con Dameron
Photographer: Kevin Meechan
Doors: Sun Mountain
Cabinetry: Advance Custom Cabinetry
Countertops & Fireplaces: Mountain Marble & Granite
Window Treatments: Blinds & Designs, Fletcher NC
2.958 Foto di angoli bar con ante in legno bruno
1