261 Foto di angoli bar con ante in legno bruno e top in superficie solida
Filtra anche per:
Budget
Ordina per:Popolari oggi
21 - 40 di 261 foto
1 di 3
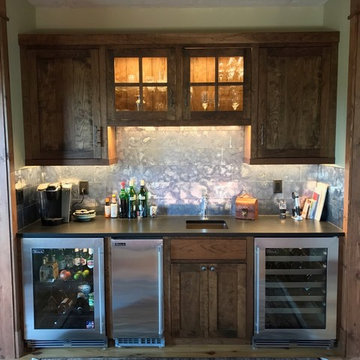
Foto di un angolo bar con lavandino stile rurale di medie dimensioni con lavello sottopiano, ante in stile shaker, ante in legno bruno, top in superficie solida, paraspruzzi grigio, paraspruzzi con piastrelle di metallo, parquet chiaro e pavimento beige
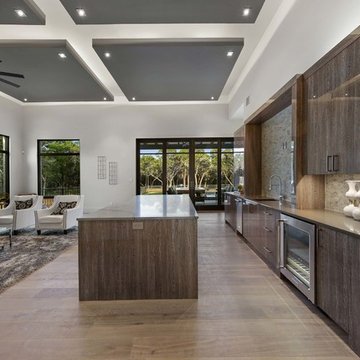
Cordillera Ranch Residence
Builder: Todd Glowka
Designer: Jessica Claiborne, Claiborne & Co too
Photo Credits: Lauren Keller
Materials Used: Macchiato Plank, Vaal 3D Wallboard, Ipe Decking
European Oak Engineered Wood Flooring, Engineered Red Oak 3D wall paneling, Ipe Decking on exterior walls.
This beautiful home, located in Boerne, Tx, utilizes our Macchiato Plank for the flooring, Vaal 3D Wallboard on the chimneys, and Ipe Decking for the exterior walls. The modern luxurious feel of our products are a match made in heaven for this upscale residence.
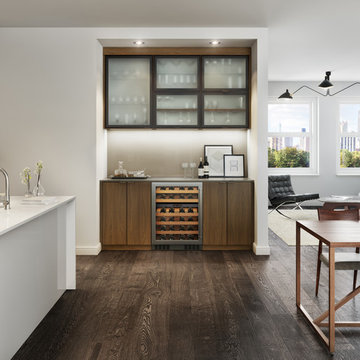
This modern and polished design extends the kitchen and creates a space for entertaining in an otherwise underutilized nook.
Idee per un grande angolo bar con lavandino design con parquet scuro, lavello sottopiano, ante lisce, top in superficie solida, pavimento marrone e ante in legno bruno
Idee per un grande angolo bar con lavandino design con parquet scuro, lavello sottopiano, ante lisce, top in superficie solida, pavimento marrone e ante in legno bruno
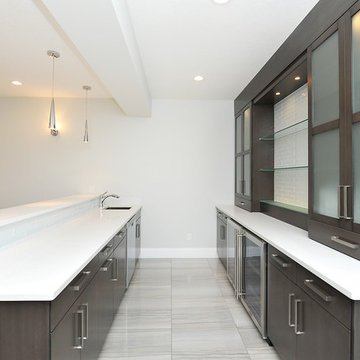
Foto di un angolo bar con lavandino moderno di medie dimensioni con lavello sottopiano, ante lisce, ante in legno bruno, top in superficie solida, pavimento in gres porcellanato, pavimento grigio e top bianco

Architectural Design Services Provided - Existing interior wall between kitchen and dining room was removed to create an open plan concept. Custom cabinetry layout was designed to meet Client's specific cooking and entertaining needs. New, larger open plan space will accommodate guest while entertaining. New custom fireplace surround was designed which includes intricate beaded mouldings to compliment the home's original Colonial Style. Second floor bathroom was renovated and includes modern fixtures, finishes and colors that are pleasing to the eye.
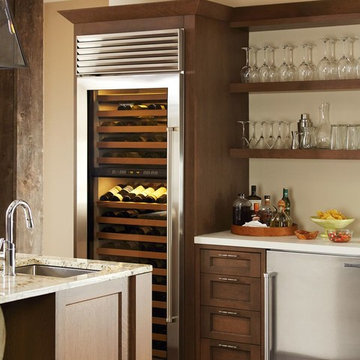
Fine wine is an investment too valuable and beautiful to be confined to a dusty cellar or shut away unceremoniously in a cupboard. And to pull out a dry cork or serve wine from a bottle with a moldy label – unthinkable.
Better storage for the bottle means more enjoyment in the glass. Sub-Zero wine storage units act not merely as coolers but as guardians against the four enemies of wine: heat, humidity, light and vibration.

Landmark Photography
Foto di un grande angolo bar con lavandino tradizionale con lavello sottopiano, ante in stile shaker, ante in legno bruno, top in superficie solida, paraspruzzi grigio, paraspruzzi a specchio e pavimento in ardesia
Foto di un grande angolo bar con lavandino tradizionale con lavello sottopiano, ante in stile shaker, ante in legno bruno, top in superficie solida, paraspruzzi grigio, paraspruzzi a specchio e pavimento in ardesia
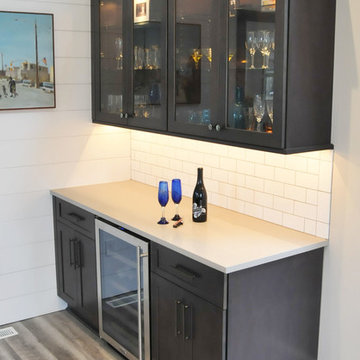
Idee per un angolo bar con lavandino design di medie dimensioni con nessun lavello, ante di vetro, ante in legno bruno, top in superficie solida, paraspruzzi bianco, paraspruzzi con piastrelle diamantate, parquet chiaro, pavimento grigio e top beige
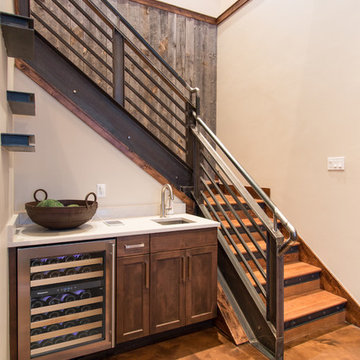
TammiTPhotography
Ispirazione per un piccolo angolo bar con lavandino rustico con lavello sottopiano, ante in stile shaker, ante in legno bruno, top in superficie solida, pavimento in linoleum e pavimento marrone
Ispirazione per un piccolo angolo bar con lavandino rustico con lavello sottopiano, ante in stile shaker, ante in legno bruno, top in superficie solida, pavimento in linoleum e pavimento marrone
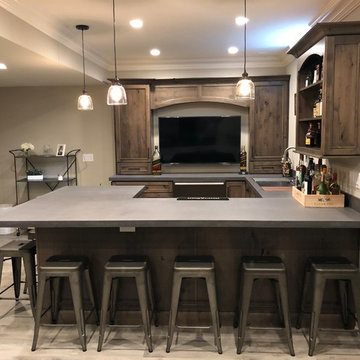
Special Additions
Dura Supreme Cabinetry
Chapel Hill Panel Door
Knotty Alder
Morel
Ispirazione per un bancone bar country di medie dimensioni con lavello sottopiano, ante con riquadro incassato, ante in legno bruno, top in superficie solida, parquet chiaro, pavimento beige e top grigio
Ispirazione per un bancone bar country di medie dimensioni con lavello sottopiano, ante con riquadro incassato, ante in legno bruno, top in superficie solida, parquet chiaro, pavimento beige e top grigio
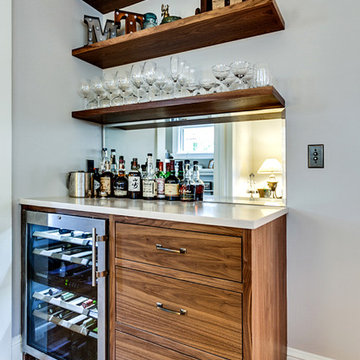
The Naekel’s have a beautiful 1911 home with the typical closed in kitchen for that era. We opening up the wall to the dining room with a new structural beam, added a half bath for the main floor and went to work on a gorgeous kitchen that was mix of a period look with modern flair touches to give them an open floor plan, perfect for entertaining and gourmet cooking.

Interior Design: Moxie Design Studio LLC
Architect: Stephanie Espinoza
Construction: Pankow Construction
Foto di un grande angolo bar classico con ante in stile shaker, ante in legno bruno, top in superficie solida, pavimento in travertino, paraspruzzi marrone e paraspruzzi con piastrelle a listelli
Foto di un grande angolo bar classico con ante in stile shaker, ante in legno bruno, top in superficie solida, pavimento in travertino, paraspruzzi marrone e paraspruzzi con piastrelle a listelli
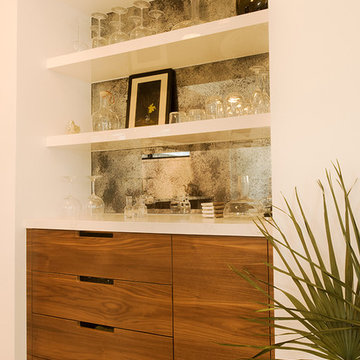
Esempio di un piccolo angolo bar con lavandino design con nessun lavello, ante lisce, ante in legno bruno, top in superficie solida, paraspruzzi grigio, pavimento in gres porcellanato, pavimento beige, top bianco e paraspruzzi a specchio
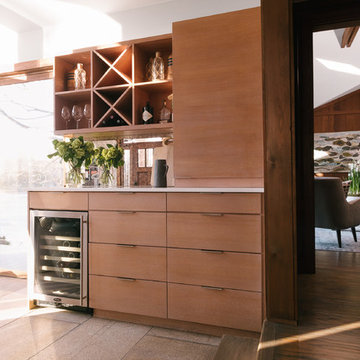
Foto di un angolo bar con lavandino chic di medie dimensioni con nessun lavello, ante lisce, ante in legno bruno, pavimento in gres porcellanato, pavimento beige, top in superficie solida, paraspruzzi a specchio e top bianco
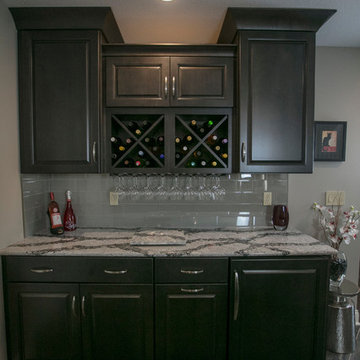
Sally Turner of Stella & Eden
Ispirazione per un grande bancone bar design con lavello sottopiano, ante con bugna sagomata, ante in legno bruno, top in superficie solida, paraspruzzi grigio, paraspruzzi con piastrelle diamantate, pavimento in vinile e pavimento grigio
Ispirazione per un grande bancone bar design con lavello sottopiano, ante con bugna sagomata, ante in legno bruno, top in superficie solida, paraspruzzi grigio, paraspruzzi con piastrelle diamantate, pavimento in vinile e pavimento grigio

Steve Tauge Studios
Foto di un bancone bar industriale di medie dimensioni con pavimento in cemento, lavello integrato, ante lisce, ante in legno bruno, top in superficie solida, paraspruzzi con piastrelle in pietra e pavimento beige
Foto di un bancone bar industriale di medie dimensioni con pavimento in cemento, lavello integrato, ante lisce, ante in legno bruno, top in superficie solida, paraspruzzi con piastrelle in pietra e pavimento beige

CAP Carpet & Flooring is the leading provider of flooring & area rugs in the Twin Cities. CAP Carpet & Flooring is a locally owned and operated company, and we pride ourselves on helping our customers feel welcome from the moment they walk in the door. We are your neighbors. We work and live in your community and understand your needs. You can expect the very best personal service on every visit to CAP Carpet & Flooring and value and warranties on every flooring purchase. Our design team has worked with homeowners, contractors and builders who expect the best. With over 30 years combined experience in the design industry, Angela, Sandy, Sunnie,Maria, Caryn and Megan will be able to help whether you are in the process of building, remodeling, or re-doing. Our design team prides itself on being well versed and knowledgeable on all the up to date products and trends in the floor covering industry as well as countertops, paint and window treatments. Their passion and knowledge is abundant, and we're confident you'll be nothing short of impressed with their expertise and professionalism. When you love your job, it shows: the enthusiasm and energy our design team has harnessed will bring out the best in your project. Make CAP Carpet & Flooring your first stop when considering any type of home improvement project- we are happy to help you every single step of the way.
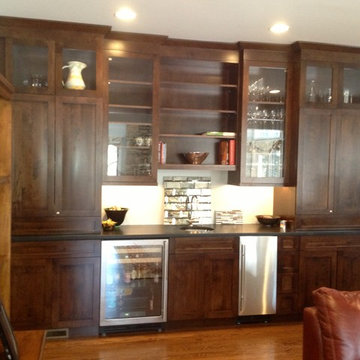
Idee per un angolo bar con lavandino classico di medie dimensioni con lavello sottopiano, ante in stile shaker, ante in legno bruno, top in superficie solida e parquet scuro
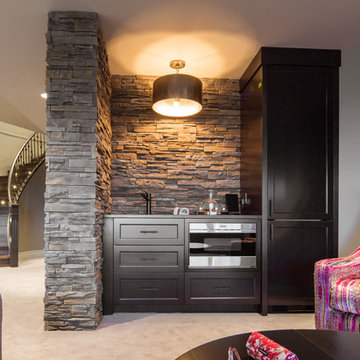
Foto di un grande angolo bar con lavandino chic con lavello sottopiano, ante in stile shaker, ante in legno bruno, top in superficie solida, paraspruzzi marrone, paraspruzzi con piastrelle in pietra, moquette e pavimento beige

Home Bar, Whitewater Lane, Photography by David Patterson
Foto di un grande angolo bar con lavandino stile rurale con lavello integrato, ante in legno bruno, top in superficie solida, paraspruzzi con piastrelle diamantate, pavimento in ardesia, pavimento grigio, top bianco, ante in stile shaker e paraspruzzi verde
Foto di un grande angolo bar con lavandino stile rurale con lavello integrato, ante in legno bruno, top in superficie solida, paraspruzzi con piastrelle diamantate, pavimento in ardesia, pavimento grigio, top bianco, ante in stile shaker e paraspruzzi verde
261 Foto di angoli bar con ante in legno bruno e top in superficie solida
2