2.030 Foto di angoli bar con ante in legno bruno e pavimento marrone
Filtra anche per:
Budget
Ordina per:Popolari oggi
101 - 120 di 2.030 foto
1 di 3

Idee per un angolo bar con lavandino chic di medie dimensioni con lavello sottopiano, ante con riquadro incassato, ante in legno bruno, top in quarzo composito, paraspruzzi bianco, paraspruzzi con piastrelle diamantate, pavimento in vinile, pavimento marrone e top bianco
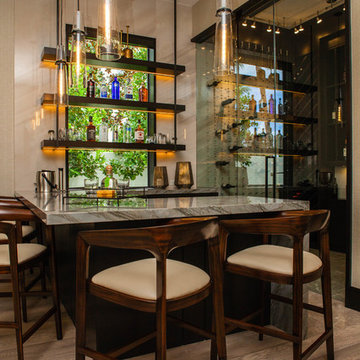
Esempio di un bancone bar minimal di medie dimensioni con ante lisce, ante in legno bruno, top in granito, pavimento in legno massello medio, pavimento marrone e top multicolore
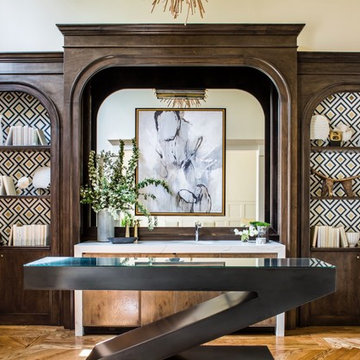
Jeff Herr
Idee per un angolo bar con lavandino classico con lavello sottopiano, ante lisce, ante in legno bruno, top in vetro, paraspruzzi multicolore, paraspruzzi a specchio, pavimento in legno massello medio, pavimento marrone e top bianco
Idee per un angolo bar con lavandino classico con lavello sottopiano, ante lisce, ante in legno bruno, top in vetro, paraspruzzi multicolore, paraspruzzi a specchio, pavimento in legno massello medio, pavimento marrone e top bianco
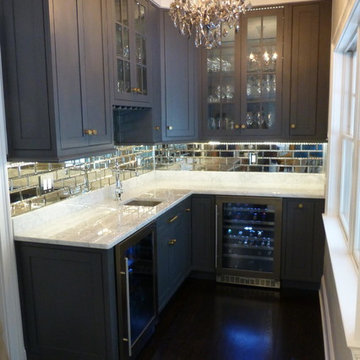
Decora Harmony Beaded Inset Peppercorn
Designed By Raychelle
Idee per un piccolo angolo bar con lavandino design con lavello sottopiano, ante a filo, ante in legno bruno, top in marmo, paraspruzzi a specchio, parquet scuro e pavimento marrone
Idee per un piccolo angolo bar con lavandino design con lavello sottopiano, ante a filo, ante in legno bruno, top in marmo, paraspruzzi a specchio, parquet scuro e pavimento marrone
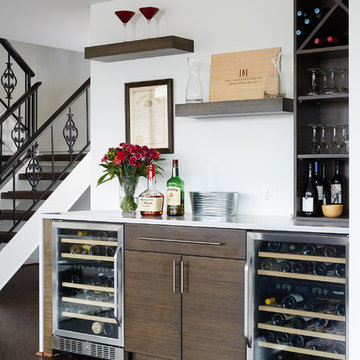
Project Developer MJ Englert https://www.houzz.com/pro/mjenglert/mj-englert-ckbr-udcp-case-design-remodeling-inc
Designer Scott North https://www.houzz.com/pro/snorth71/scott-north-case-design-remodeling-inc
Photography by Stacy Zarin Goldberg
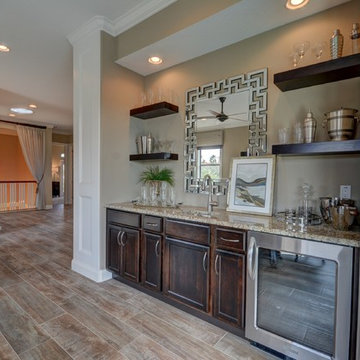
Idee per un grande angolo bar con lavandino chic con lavello sottopiano, ante con riquadro incassato, ante in legno bruno, top in granito, pavimento in legno massello medio e pavimento marrone
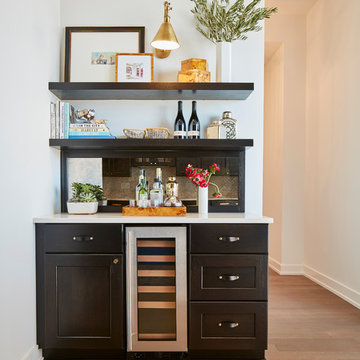
Design By: Lauren M. Smith Interiors & MKW Interiors
Photography By: Patsy McEnroe Photography
Construction By: Northwood Services
Cabinetry By: Amish Custom Kitchens
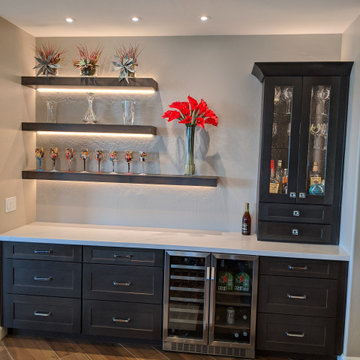
30" Wine cooler for individual temperature control. Thick block floating shelves with added lighting and a quartz counter top combine to make a modern craftsmen style

The original plan called for an antique back bar to be installed in the family room. Available antiges were too large for the space, so a new mahogany bar was built to resemble an antique.
Roger Wade photo.
Roger Wade photo.
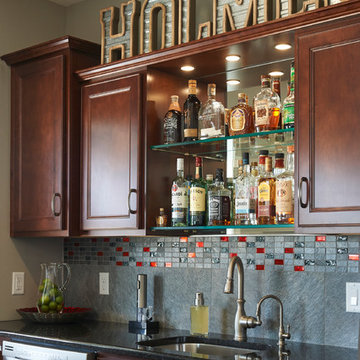
Ispirazione per un bancone bar country di medie dimensioni con lavello sottopiano, ante a filo, ante in legno bruno, top in granito, parquet scuro e pavimento marrone
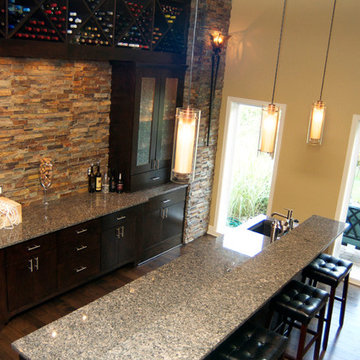
Idee per un grande bancone bar minimalista con lavello sottopiano, ante lisce, ante in legno bruno, top in granito, paraspruzzi marrone, paraspruzzi con piastrelle in pietra, parquet scuro, pavimento marrone e top grigio

A balance of modern finishes with a traditional feel. The asymmetrical design makes this walk up bar aesthetically pleasing.
©Finished Basement Company.

This renovation and addition project, located in Bloomfield Hills, was completed in 2016. A master suite, located on the second floor and overlooking the backyard, was created that featured a his and hers bathroom, staging rooms, separate walk-in-closets, and a vaulted skylight in the hallways. The kitchen was stripped down and opened up to allow for gathering and prep work. Fully-custom cabinetry and a statement range help this room feel one-of-a-kind. To allow for family activities, an indoor gymnasium was created that can be used for basketball, soccer, and indoor hockey. An outdoor oasis was also designed that features an in-ground pool, outdoor trellis, BBQ area, see-through fireplace, and pool house. Unique colonial traits were accentuated in the design by the addition of an exterior colonnade, brick patterning, and trim work. The renovation and addition had to match the unique character of the existing house, so great care was taken to match every detail to ensure a seamless transition from old to new.

Idee per un piccolo angolo bar senza lavandino minimalista con nessun lavello, ante in stile shaker, ante in legno bruno, top in quarzite, paraspruzzi a specchio, parquet chiaro, pavimento marrone e top bianco
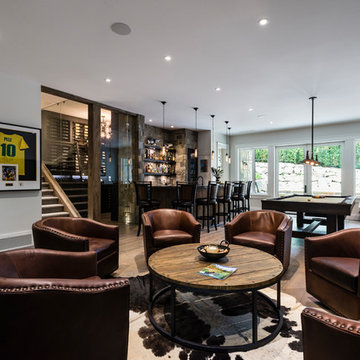
Downstairs the entertainment continues with a wine room, full bar, theatre, and golf simulator. Sound-proofing and Control-4 automation ease comfort and operation, so the media room can be optimized to allow multi-generation entertaining or optimal sports/event venue enjoyment. A bathroom off the social space ensures rambunctious entertainment is contained to the basement… and to top it all off, the room opens onto a landscaped putting green.
photography: Paul Grdina
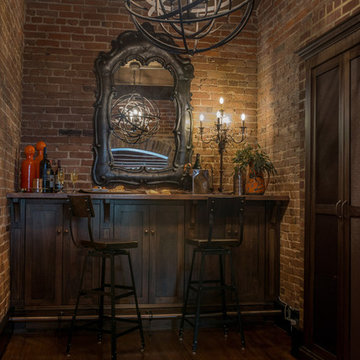
Andrea Cipriani Mecchi
Foto di un bancone bar industriale con top in legno, pavimento marrone, nessun lavello, ante in stile shaker, ante in legno bruno, paraspruzzi rosso, paraspruzzi in mattoni e parquet scuro
Foto di un bancone bar industriale con top in legno, pavimento marrone, nessun lavello, ante in stile shaker, ante in legno bruno, paraspruzzi rosso, paraspruzzi in mattoni e parquet scuro
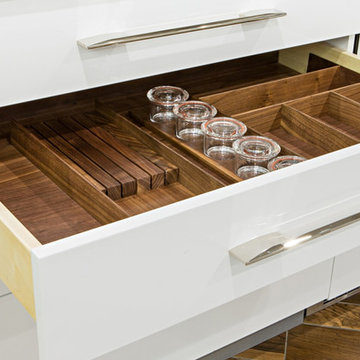
Foto di un angolo bar con lavandino minimalista di medie dimensioni con lavello sottopiano, ante in stile shaker, ante in legno bruno, top in marmo, paraspruzzi multicolore, pavimento in legno massello medio e pavimento marrone
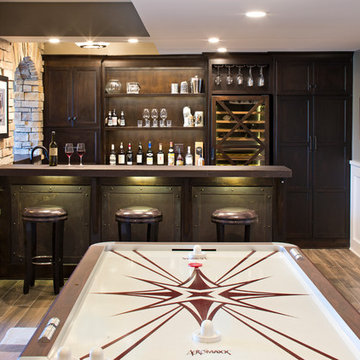
Landmark Photography
Esempio di un bancone bar industriale di medie dimensioni con ante lisce, ante in legno bruno, top in acciaio inossidabile, pavimento in gres porcellanato e pavimento marrone
Esempio di un bancone bar industriale di medie dimensioni con ante lisce, ante in legno bruno, top in acciaio inossidabile, pavimento in gres porcellanato e pavimento marrone

This space used to be the existing kitchen. We were able to rearrange the cabinets and add in some new cabinets to create this bar. The front of the curved bar is copper with a patina technique. Two colors of concrete countertops were used for the bar area to pick up on the color of the stacked stone veneer we used as the backsplash. The floating shelves have LED lighting underneath. Illuminated open cabinets await new collections! We also installed a climate controlled wine cellar.
Photo courtesy of Fred Lassman

Dark wood bar mirrors the kitchen with the satin brass hardware, plumbing and sink. The hexagonal, geometric tile give a handsome finish to the gentleman's bar. Wine cooler and under counter pull out drawers for the liquor keep the top from clutter.
2.030 Foto di angoli bar con ante in legno bruno e pavimento marrone
6