835 Foto di angoli bar con ante in legno bruno e paraspruzzi grigio
Filtra anche per:
Budget
Ordina per:Popolari oggi
21 - 40 di 835 foto
1 di 3

Another beautiful home built by G.A. White Homes. We had the pleasure of working on the kitchen, living room, basement bar, and bathrooms. This home has a very classic and clean elements which makes for a very welcoming feel.
Designer: Aaron Mauk

Ispirazione per un ampio angolo bar moderno con ante di vetro, ante in legno bruno, top in marmo, paraspruzzi grigio, paraspruzzi con piastrelle diamantate e pavimento in travertino
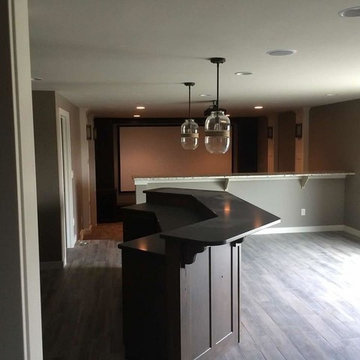
Bar lighting deatils
Ispirazione per un bancone bar di medie dimensioni con lavello integrato, ante di vetro, ante in legno bruno, top in cemento, paraspruzzi grigio, pavimento grigio e top grigio
Ispirazione per un bancone bar di medie dimensioni con lavello integrato, ante di vetro, ante in legno bruno, top in cemento, paraspruzzi grigio, pavimento grigio e top grigio
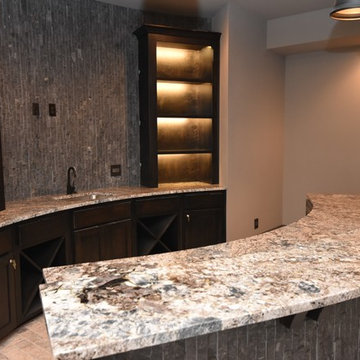
Carrie Babbitt
Idee per un grande angolo bar con lavandino american style con lavello sottopiano, ante in stile shaker, ante in legno bruno, top in granito, paraspruzzi grigio, paraspruzzi con piastrelle in pietra e pavimento in mattoni
Idee per un grande angolo bar con lavandino american style con lavello sottopiano, ante in stile shaker, ante in legno bruno, top in granito, paraspruzzi grigio, paraspruzzi con piastrelle in pietra e pavimento in mattoni

The client wanted to add in a basement bar to the living room space, so we took some unused space in the storage area and gained the bar space. We updated all of the flooring, paint and removed the living room built-ins. We also added stone to the fireplace and a mantle.

Ispirazione per un bancone bar tradizionale di medie dimensioni con ante lisce, ante in legno bruno, top in quarzite, paraspruzzi grigio, paraspruzzi in legno, pavimento in legno massello medio, pavimento grigio e top grigio

Woodharbor Custom Cabinetry
Immagine di un angolo bar con lavandino contemporaneo di medie dimensioni con lavello sottopiano, ante lisce, ante in legno bruno, top in granito, paraspruzzi grigio, paraspruzzi con piastrelle di metallo, pavimento in gres porcellanato, pavimento beige e top nero
Immagine di un angolo bar con lavandino contemporaneo di medie dimensioni con lavello sottopiano, ante lisce, ante in legno bruno, top in granito, paraspruzzi grigio, paraspruzzi con piastrelle di metallo, pavimento in gres porcellanato, pavimento beige e top nero

Siri Blanchette of Blind Dog Photo
Immagine di un angolo bar design di medie dimensioni con ante lisce, ante in legno bruno, top in quarzo composito, paraspruzzi grigio, paraspruzzi con lastra di vetro, parquet chiaro, pavimento beige e top bianco
Immagine di un angolo bar design di medie dimensioni con ante lisce, ante in legno bruno, top in quarzo composito, paraspruzzi grigio, paraspruzzi con lastra di vetro, parquet chiaro, pavimento beige e top bianco
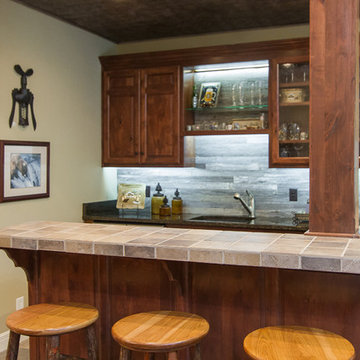
Esempio di un bancone bar rustico di medie dimensioni con lavello sottopiano, ante con bugna sagomata, ante in legno bruno, top piastrellato, paraspruzzi grigio, paraspruzzi in legno, pavimento in legno massello medio e pavimento marrone

Transitional Casual Elegant Butler's Pantry includes a Sub-Zero Undercounter Refrigerator Beverage Center UC-24BG/O. Designed by Knights Architects LLC and photo credit Tom Grimes Photography.
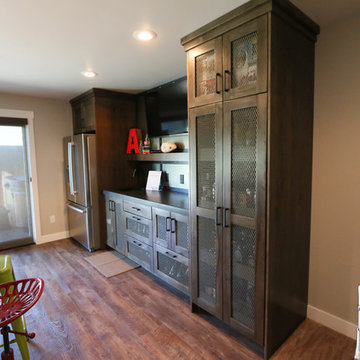
Vance Vetter Homes. Cabinets: Creative Wood Designs. Counter Tops: Precision Tops, Lc.
Idee per un bancone bar industriale di medie dimensioni con lavello sottopiano, ante lisce, ante in legno bruno, top in granito, paraspruzzi grigio e pavimento in vinile
Idee per un bancone bar industriale di medie dimensioni con lavello sottopiano, ante lisce, ante in legno bruno, top in granito, paraspruzzi grigio e pavimento in vinile
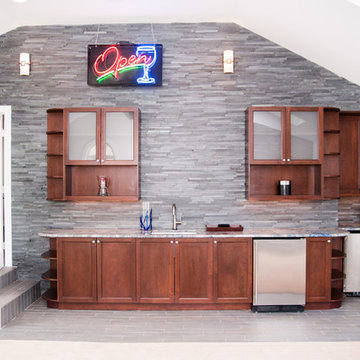
Step, landing, and French doors to the kitchen next to the wet bar.
NOTE: oval mirror on order for wall between cabinets.
Horus Photography
Immagine di un angolo bar con lavandino minimal di medie dimensioni con lavello sottopiano, ante in stile shaker, ante in legno bruno, top in granito, paraspruzzi grigio, paraspruzzi con piastrelle in pietra e pavimento in gres porcellanato
Immagine di un angolo bar con lavandino minimal di medie dimensioni con lavello sottopiano, ante in stile shaker, ante in legno bruno, top in granito, paraspruzzi grigio, paraspruzzi con piastrelle in pietra e pavimento in gres porcellanato
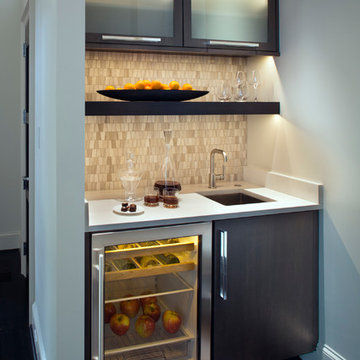
Photography by: David Dietrich
Renovation by: Tom Vorys, Cornerstone Construction
Cabinetry by: Benbow & Associates
Countertops by: Solid Surface Specialties
Appliances & Plumbing: Ferguson
Lighting Design: David Terry
Lighting Fixtures: Lux Lighting
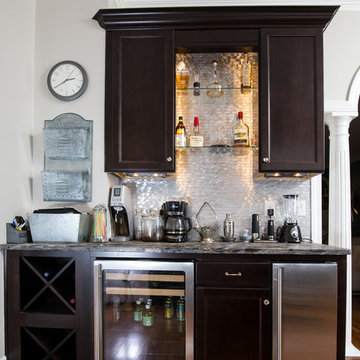
Brendon Pinola
Ispirazione per un angolo bar con lavandino classico con pavimento in legno massello medio, nessun lavello, ante con riquadro incassato, ante in legno bruno, top in marmo, paraspruzzi grigio e paraspruzzi con piastrelle di metallo
Ispirazione per un angolo bar con lavandino classico con pavimento in legno massello medio, nessun lavello, ante con riquadro incassato, ante in legno bruno, top in marmo, paraspruzzi grigio e paraspruzzi con piastrelle di metallo

Foto di un angolo bar con lavandino chic con lavello sottopiano, ante lisce, ante in legno bruno, top in granito, paraspruzzi grigio, paraspruzzi con piastrelle in ceramica, pavimento in legno massello medio, pavimento grigio e top nero

Dark wood bar mirrors the kitchen with the satin brass hardware, plumbing and sink. The hexagonal, geometric tile give a handsome finish to the gentleman's bar. Wine cooler and under counter pull out drawers for the liquor keep the top from clutter.
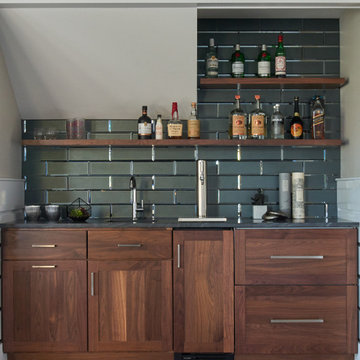
Immagine di un angolo bar con lavandino costiero con parquet scuro, pavimento marrone, lavello sottopiano, ante in stile shaker, ante in legno bruno, paraspruzzi grigio, paraspruzzi con piastrelle di vetro e top grigio

David Frechette
Esempio di un bancone bar tradizionale con lavello sottopiano, ante con riquadro incassato, ante in legno bruno, top in quarzo composito, paraspruzzi grigio, paraspruzzi con piastrelle in ceramica, pavimento in vinile, pavimento marrone e top bianco
Esempio di un bancone bar tradizionale con lavello sottopiano, ante con riquadro incassato, ante in legno bruno, top in quarzo composito, paraspruzzi grigio, paraspruzzi con piastrelle in ceramica, pavimento in vinile, pavimento marrone e top bianco

Retaining all the character of a 1923 whimsical while expanding to meet the needs of an active family of five.
This classic and timeless transformation strikes a beautiful balance between the charm of the existing home and the opportunities to realize something custom.
First, we reclaimed the attached one-car garage for a much-needed command central kitchen - organized in zones for cooking, dining, gathering, scheduling, homework and entertaining. With a devotion to design, a stunning, custom, nickel Ann Morris pot rack was chosen as a focal point, appliances were concealed with painted, raised-panel cabinetry and finishes like white quartzite countertops, white fireclay sinks and dark stained floors added just the right amount of light and color.
Outside the bustle of the family space, the previous kitchen became a butler’s pantry and richly-paneled library for reading, relaxing and enjoying cigars. The addition of a mud room, family room, and a wonderful space we lovingly call “The Jewel Room” for its heightened luxurious detail, completed the perfect remodel – opening up new space for the busy children, while providing comfortable respites for their happy parents.

Jon Huelskamp Landmark
Foto di un grande bancone bar stile rurale con lavello da incasso, ante di vetro, ante in legno bruno, top in legno, paraspruzzi grigio, paraspruzzi con piastrelle in pietra, pavimento in gres porcellanato, pavimento marrone e top marrone
Foto di un grande bancone bar stile rurale con lavello da incasso, ante di vetro, ante in legno bruno, top in legno, paraspruzzi grigio, paraspruzzi con piastrelle in pietra, pavimento in gres porcellanato, pavimento marrone e top marrone
835 Foto di angoli bar con ante in legno bruno e paraspruzzi grigio
2