587 Foto di angoli bar con ante in legno bruno e paraspruzzi bianco
Filtra anche per:
Budget
Ordina per:Popolari oggi
141 - 160 di 587 foto
1 di 3
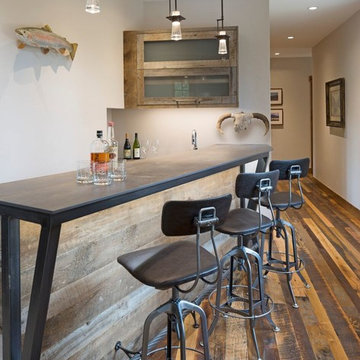
On a secluded 40 acres in Colorado with Ranch Creek winding through, this new home is a compilation of smaller dwelling areas stitched together by a central artery, evoking a sense of the actual river nearby.
Winter Park – Grand County, CO — Architecture Firm with no bounds
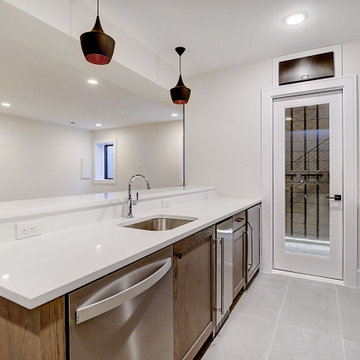
Inspired by the iconic American farmhouse, this transitional home blends a modern sense of space and living with traditional form and materials. Details are streamlined and modernized, while the overall form echoes American nastolgia. Past the expansive and welcoming front patio, one enters through the element of glass tying together the two main brick masses.
The airiness of the entry glass wall is carried throughout the home with vaulted ceilings, generous views to the outside and an open tread stair with a metal rail system. The modern openness is balanced by the traditional warmth of interior details, including fireplaces, wood ceiling beams and transitional light fixtures, and the restrained proportion of windows.
The home takes advantage of the Colorado sun by maximizing the southern light into the family spaces and Master Bedroom, orienting the Kitchen, Great Room and informal dining around the outdoor living space through views and multi-slide doors, the formal Dining Room spills out to the front patio through a wall of French doors, and the 2nd floor is dominated by a glass wall to the front and a balcony to the rear.
As a home for the modern family, it seeks to balance expansive gathering spaces throughout all three levels, both indoors and out, while also providing quiet respites such as the 5-piece Master Suite flooded with southern light, the 2nd floor Reading Nook overlooking the street, nestled between the Master and secondary bedrooms, and the Home Office projecting out into the private rear yard. This home promises to flex with the family looking to entertain or stay in for a quiet evening.
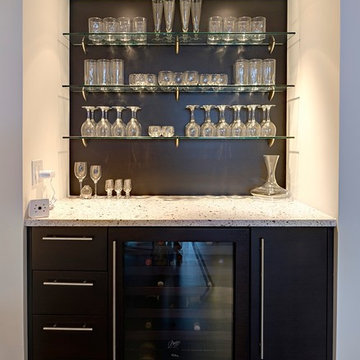
Idee per un angolo bar con lavandino design di medie dimensioni con ante lisce, ante in legno bruno, top in quarzo composito, lavello sottopiano, paraspruzzi bianco, paraspruzzi con piastrelle diamantate e pavimento in gres porcellanato

Situated between the kitchen and the foyer, this home bar is perfect for entertaining on the main level of this modern ski chalet.
Ispirazione per un grande angolo bar con lavandino minimal con ante lisce, ante in legno bruno, top in quarzo composito, paraspruzzi bianco, paraspruzzi in lastra di pietra, parquet chiaro, nessun lavello, pavimento beige e top bianco
Ispirazione per un grande angolo bar con lavandino minimal con ante lisce, ante in legno bruno, top in quarzo composito, paraspruzzi bianco, paraspruzzi in lastra di pietra, parquet chiaro, nessun lavello, pavimento beige e top bianco
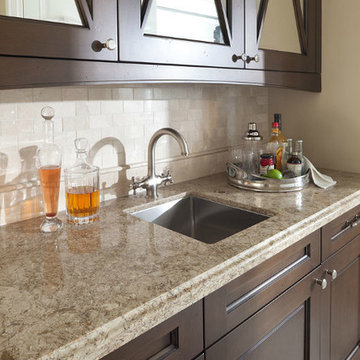
Esempio di un angolo bar con lavandino chic di medie dimensioni con lavello sottopiano, ante con bugna sagomata, ante in legno bruno, top in granito, paraspruzzi bianco, paraspruzzi in pietra calcarea, pavimento in cemento, pavimento grigio e top beige
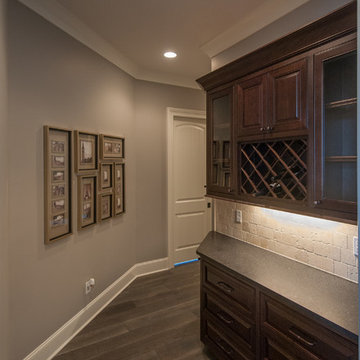
Hall charging station with wine storage
www.press1photos.com
Immagine di un angolo bar con lavandino stile rurale di medie dimensioni con parquet scuro, ante con bugna sagomata, ante in legno bruno, top in granito, paraspruzzi bianco e paraspruzzi in travertino
Immagine di un angolo bar con lavandino stile rurale di medie dimensioni con parquet scuro, ante con bugna sagomata, ante in legno bruno, top in granito, paraspruzzi bianco e paraspruzzi in travertino
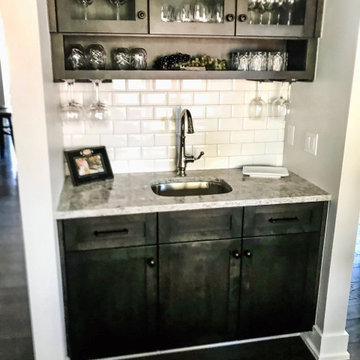
Custom Wet Bar
Immagine di un angolo bar con lavandino stile americano con lavello sottopiano, ante in stile shaker, ante in legno bruno, top in quarzite, paraspruzzi bianco, paraspruzzi con piastrelle diamantate, parquet scuro e pavimento marrone
Immagine di un angolo bar con lavandino stile americano con lavello sottopiano, ante in stile shaker, ante in legno bruno, top in quarzite, paraspruzzi bianco, paraspruzzi con piastrelle diamantate, parquet scuro e pavimento marrone
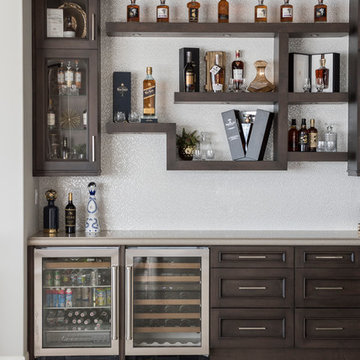
Design by 27 Diamonds Interior Design
www.27diamonds.com
Foto di un angolo bar contemporaneo di medie dimensioni con lavello sottopiano, ante con riquadro incassato, ante in legno bruno, paraspruzzi bianco, pavimento in pietra calcarea e pavimento bianco
Foto di un angolo bar contemporaneo di medie dimensioni con lavello sottopiano, ante con riquadro incassato, ante in legno bruno, paraspruzzi bianco, pavimento in pietra calcarea e pavimento bianco
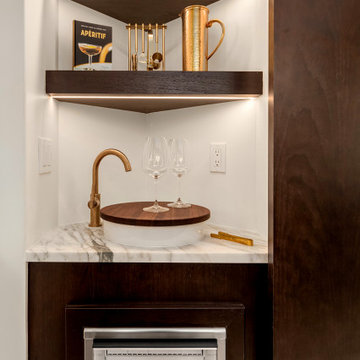
Corner alcove packed with features.
Lighted shelves, Sink, Ice Maker, Marble top, vessel sink...
Immagine di un angolo bar con lavandino minimal di medie dimensioni con lavello da incasso, mensole sospese, ante in legno bruno, top in marmo, paraspruzzi bianco e top bianco
Immagine di un angolo bar con lavandino minimal di medie dimensioni con lavello da incasso, mensole sospese, ante in legno bruno, top in marmo, paraspruzzi bianco e top bianco
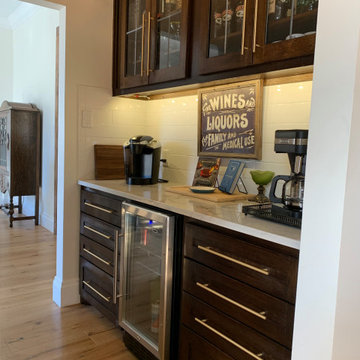
Idee per un piccolo angolo bar senza lavandino tradizionale con nessun lavello, ante in stile shaker, ante in legno bruno, top in quarzite, paraspruzzi bianco, paraspruzzi con piastrelle diamantate, parquet chiaro, pavimento beige e top bianco
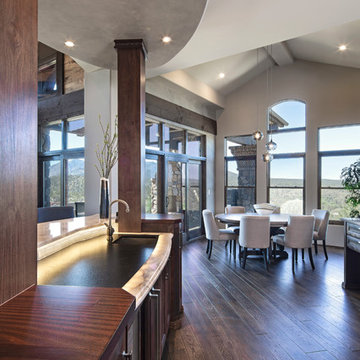
Esempio di un grande angolo bar con lavandino moderno con lavello sottopiano, ante con riquadro incassato, ante in legno bruno, top in granito, paraspruzzi bianco, paraspruzzi con piastrelle di vetro, parquet scuro, pavimento marrone e top nero
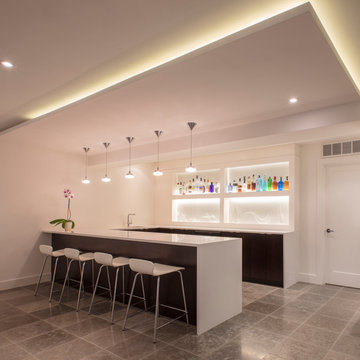
Foto di un angolo bar moderno con pavimento in gres porcellanato, lavello sottopiano, ante lisce, ante in legno bruno, top in superficie solida, paraspruzzi bianco, paraspruzzi con lastra di vetro e top bianco
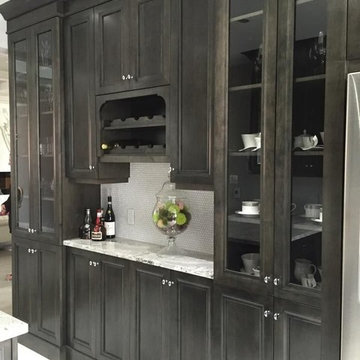
Esempio di un grande angolo bar con lavandino classico con ante con riquadro incassato, ante in legno bruno, top in granito, paraspruzzi bianco, paraspruzzi con piastrelle a mosaico e pavimento bianco
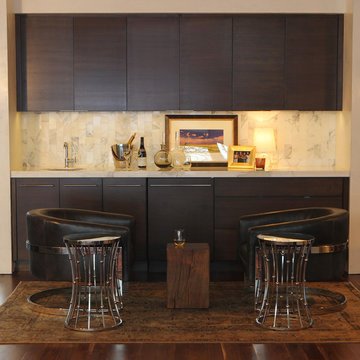
Esempio di un angolo bar con lavandino minimalista di medie dimensioni con lavello sottopiano, ante lisce, ante in legno bruno, top in marmo, paraspruzzi bianco, paraspruzzi con piastrelle in pietra e pavimento in legno massello medio
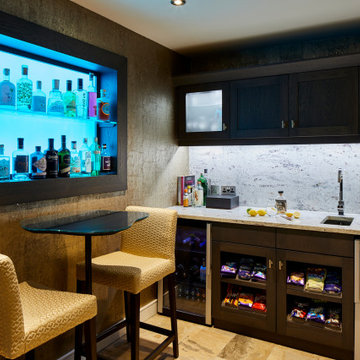
Home bar (this time with more lights on to show additional detial). This adjoins the Cinema room and Games room.
Foto di un piccolo angolo bar con lavandino minimal con lavello integrato, nessun'anta, ante in legno bruno, top in granito, paraspruzzi bianco, paraspruzzi in granito, pavimento con piastrelle in ceramica, pavimento beige e top grigio
Foto di un piccolo angolo bar con lavandino minimal con lavello integrato, nessun'anta, ante in legno bruno, top in granito, paraspruzzi bianco, paraspruzzi in granito, pavimento con piastrelle in ceramica, pavimento beige e top grigio
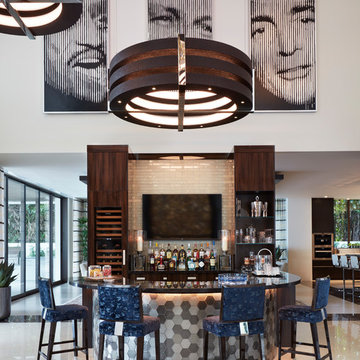
Immagine di un bancone bar contemporaneo con ante lisce, ante in legno bruno, paraspruzzi bianco, paraspruzzi con piastrelle diamantate e pavimento bianco
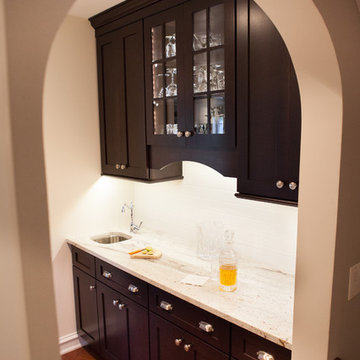
The design challenge was to enhance the square footage, flow and livability in this 1,442 sf 1930’s Tudor style brick house for a growing family of four. A two story 1,000 sf addition was the solution proposed by the design team at Advance Design Studio, Ltd. The new addition provided enough space to add a new kitchen and eating area with a butler pantry, a food pantry, a powder room and a mud room on the lower level, and a new master suite on the upper level.
The family envisioned a bright and airy white classically styled kitchen accented with espresso in keeping with the 1930’s style architecture of the home. Subway tile and timely glass accents add to the classic charm of the crisp white craftsman style cabinetry and sparkling chrome accents. Clean lines in the white farmhouse sink and the handsome bridge faucet in polished nickel make a vintage statement. River white granite on the generous new island makes for a fantastic gathering place for family and friends and gives ample casual seating. Dark stained oak floors extend to the new butler’s pantry and powder room, and throughout the first floor making a cohesive statement throughout. Classic arched doorways were added to showcase the home’s period details.
On the upper level, the newly expanded garage space nestles below an expansive new master suite complete with a spectacular bath retreat and closet space and an impressively vaulted ceiling. The soothing master getaway is bathed in soft gray tones with painted cabinets and amazing “fantasy” granite that reminds one of beach vacations. The floor mimics a wood feel underfoot with a gray textured porcelain tile and the spacious glass shower boasts delicate glass accents and a basket weave tile floor. Sparkling fixtures rest like fine jewelry completing the space.
The vaulted ceiling throughout the master suite lends to the spacious feel as does the archway leading to the expansive master closet. An elegant bank of 6 windows floats above the bed, bathing the space in light.
Photo Credits- Joe Nowak
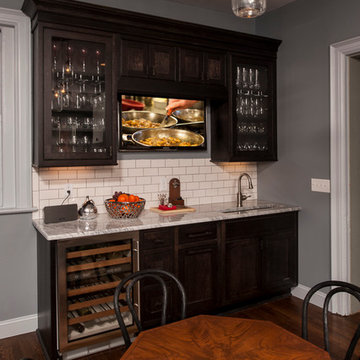
Steven Paul Whitsitt
Idee per un angolo bar con lavandino minimalista di medie dimensioni con lavello sottopiano, ante in stile shaker, ante in legno bruno, top in granito, paraspruzzi bianco, paraspruzzi con piastrelle diamantate e parquet scuro
Idee per un angolo bar con lavandino minimalista di medie dimensioni con lavello sottopiano, ante in stile shaker, ante in legno bruno, top in granito, paraspruzzi bianco, paraspruzzi con piastrelle diamantate e parquet scuro
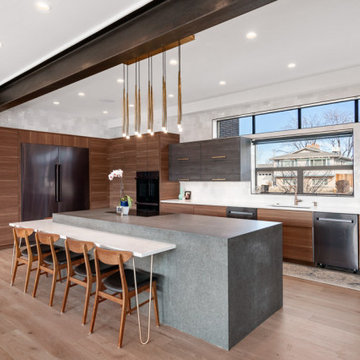
Foto di un angolo bar con lavandino minimalista con lavello sottopiano, ante lisce, ante in legno bruno, top in cemento, paraspruzzi bianco, paraspruzzi con piastrelle in ceramica, parquet chiaro e top grigio

Floating shelves were used instead of wall cabinets to allow for bottle display. A pullout trash can, sink base, and beverage center were used on the base cabinets. Oil rubbed bronze hardware and faucet were used.
587 Foto di angoli bar con ante in legno bruno e paraspruzzi bianco
8