346 Foto di angoli bar con ante grigie
Filtra anche per:
Budget
Ordina per:Popolari oggi
41 - 60 di 346 foto
1 di 3

This 5,600 sq ft. custom home is a blend of industrial and organic design elements, with a color palette of grey, black, and hints of metallics. It’s a departure from the traditional French country esthetic of the neighborhood. Especially, the custom game room bar. The homeowners wanted a fun ‘industrial’ space that was far different from any other home bar they had seen before. Through several sketches, the bar design was conceptualized by senior designer, Ayca Stiffel and brought to life by two talented artisans: Alberto Bonomi and Jim Farris. It features metalwork on the foot bar, bar front, and frame all clad in Corten Steel and a beautiful walnut counter with a live edge top. The sliding doors are constructed from raw steel with brass wire mesh inserts and glide over open metal shelving for customizable storage space. Matte black finishes and brass mesh accents pair with soapstone countertops, leather barstools, brick, and glass. Porcelain floor tiles are placed in a geometric design to anchor the bar area within the game room space. Every element is unique and tailored to our client’s personal style; creating a space that is both edgy, sophisticated, and welcoming.

Lower level wet bar with dark gray cabinets, open shelving and full height white tile backsplash.
Ispirazione per un grande angolo bar con lavandino design con lavello sottopiano, ante lisce, ante grigie, top in quarzo composito, paraspruzzi bianco, paraspruzzi con piastrelle in ceramica, parquet chiaro, pavimento beige e top bianco
Ispirazione per un grande angolo bar con lavandino design con lavello sottopiano, ante lisce, ante grigie, top in quarzo composito, paraspruzzi bianco, paraspruzzi con piastrelle in ceramica, parquet chiaro, pavimento beige e top bianco
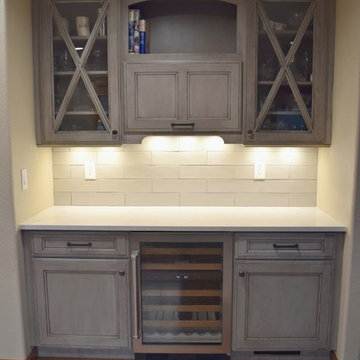
With Evergreen as its backdrop, this stylish kitchen remodel boasts a mountain-transitional look, complete with weathered gray cabinetry.
Medallion Cabinetry. Perimeter: Calistoga door style, Peppercorn with black glaze finish on cherry wood. Island: Eagle Rock with sable glaze on cherry wood.
Design by Jennie Showers, BKC Kitchen and Bath

Idee per un grande bancone bar tradizionale con lavello sottopiano, ante grigie, paraspruzzi multicolore, paraspruzzi con piastrelle a listelli, parquet scuro, ante a filo, top in quarzite, pavimento grigio e top grigio

Designed by Victoria Highfill, Photography by Melissa M Mills
Idee per un angolo bar con lavandino industriale di medie dimensioni con lavello sottopiano, ante in stile shaker, ante grigie, top in legno, pavimento in legno massello medio, pavimento marrone e top marrone
Idee per un angolo bar con lavandino industriale di medie dimensioni con lavello sottopiano, ante in stile shaker, ante grigie, top in legno, pavimento in legno massello medio, pavimento marrone e top marrone
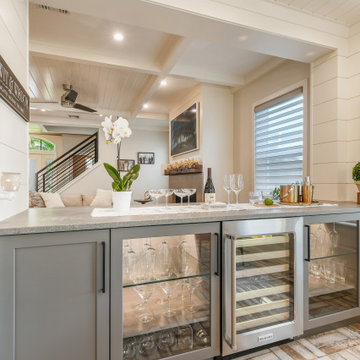
Gorgeous light gray kitchen accented with white wood beams and floating shelves.
Idee per un angolo bar costiero di medie dimensioni con ante grigie, top in quarzo composito, ante in stile shaker, pavimento in mattoni, pavimento beige e top grigio
Idee per un angolo bar costiero di medie dimensioni con ante grigie, top in quarzo composito, ante in stile shaker, pavimento in mattoni, pavimento beige e top grigio
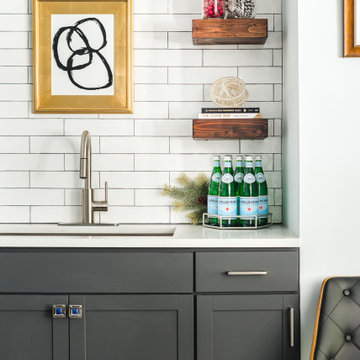
Photo Credit: Tiffany Ringwald Photography
Esempio di un angolo bar con lavandino moderno di medie dimensioni con lavello sottopiano, ante in stile shaker, ante grigie, top in quarzo composito, paraspruzzi bianco, paraspruzzi con piastrelle in ceramica, pavimento in gres porcellanato, pavimento grigio e top bianco
Esempio di un angolo bar con lavandino moderno di medie dimensioni con lavello sottopiano, ante in stile shaker, ante grigie, top in quarzo composito, paraspruzzi bianco, paraspruzzi con piastrelle in ceramica, pavimento in gres porcellanato, pavimento grigio e top bianco

Part bar and part drop-zone, this multi-use space provides functional storage and counter space whether they're hosting a party or organizing the kids' schedules.
© Deborah Scannell Photography
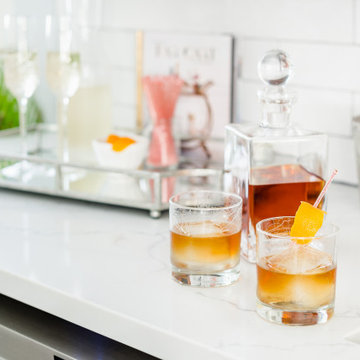
Photo Credit: Tiffany Ringwald Photography
Foto di un angolo bar con lavandino moderno di medie dimensioni con lavello sottopiano, ante in stile shaker, ante grigie, top in quarzo composito, paraspruzzi bianco, paraspruzzi con piastrelle in ceramica, pavimento in gres porcellanato, pavimento grigio e top bianco
Foto di un angolo bar con lavandino moderno di medie dimensioni con lavello sottopiano, ante in stile shaker, ante grigie, top in quarzo composito, paraspruzzi bianco, paraspruzzi con piastrelle in ceramica, pavimento in gres porcellanato, pavimento grigio e top bianco
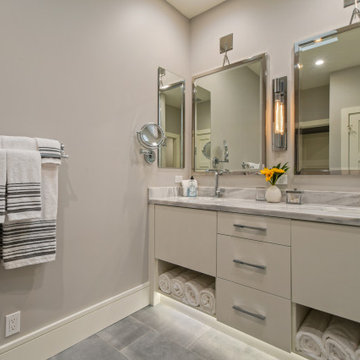
Gorgeous light gray kitchen accented with white wood beams and floating shelves.
Idee per un angolo bar costiero di medie dimensioni con lavello sottopiano, ante grigie, top in quarzo composito, parquet chiaro, pavimento grigio e top bianco
Idee per un angolo bar costiero di medie dimensioni con lavello sottopiano, ante grigie, top in quarzo composito, parquet chiaro, pavimento grigio e top bianco

Eric Hausman
Foto di un angolo bar con lavandino minimal di medie dimensioni con ante lisce, ante grigie, paraspruzzi bianco, paraspruzzi in lastra di pietra, lavello sottopiano, parquet scuro, pavimento marrone e top bianco
Foto di un angolo bar con lavandino minimal di medie dimensioni con ante lisce, ante grigie, paraspruzzi bianco, paraspruzzi in lastra di pietra, lavello sottopiano, parquet scuro, pavimento marrone e top bianco

Foto di un bancone bar chic con lavello sottopiano, ante lisce, ante grigie, paraspruzzi blu, paraspruzzi con piastrelle a mosaico, pavimento in legno massello medio, pavimento marrone e top grigio

Esempio di un bancone bar design di medie dimensioni con lavello sottopiano, ante in stile shaker, ante grigie, top in quarzo composito, paraspruzzi marrone, paraspruzzi in legno, pavimento in legno massello medio, pavimento marrone e top bianco

The Klein condo is a penthouse unit overlooking the beautiful back bay of Orange Beach, AL. The original kitchen was put in by the developer and lacked a wow factor as well as the organization and functionality that the Klein's desired to fit their cooking and entertaining needs. The right side of the kitchen is a wall of floor to ceiling windows that bring in the beautiful scenery of the bay. It was important to the client to create a kitchen that would enhance and compliment the water view rather than distract from it. We chose the Bristol door, a wide stile shaker, because of it's clean and simple lines. Wellborn's Willow paint served as the perfect compliment to the cool blue tones from the bay view that poured into the kitchen. We made sure to use every inch of space for functional storage; from a lazy susan in the tight left corner, to a tall pull-out cabinet left of the fridge, to custom fitting a cabinet front all the way to the angled wall on the right side of the kitchen. Mrs. Klein wanted a large smooth surface for baking, so we created a double-sided island that gave her a 50" deep smooth countertop with waterfall ends. The Klein's also wanted to incorporate a large wet bar near the kitchen to use for entertaining and display. We used the same finishes and moldings, but added some glass doors and glass shelves to reflect the water views. The bar includes two spice rack pull-outs that are used for liquor bottle storage. This renovation transformed the Klein's drab, builder level kitchen into a custom, highly functional kitchen & bar that harmonizes with the beautiful bay views that encompass it.

Jeff McNamara
Immagine di un grande angolo bar stile rurale con lavello sottopiano, ante in stile shaker, ante grigie, top in quarzite, paraspruzzi grigio, paraspruzzi in lastra di pietra e parquet scuro
Immagine di un grande angolo bar stile rurale con lavello sottopiano, ante in stile shaker, ante grigie, top in quarzite, paraspruzzi grigio, paraspruzzi in lastra di pietra e parquet scuro
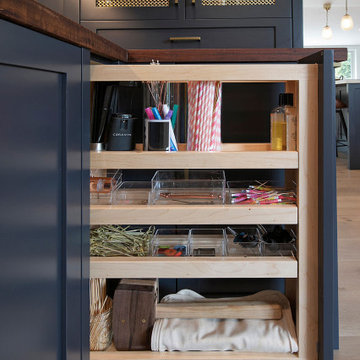
Custom pull-out for bar storage.
Ispirazione per un grande angolo bar senza lavandino minimalista con lavello sottopiano, parquet chiaro, pavimento beige, ante in stile shaker, ante grigie, top in legno, paraspruzzi multicolore, paraspruzzi con piastrelle di vetro e top marrone
Ispirazione per un grande angolo bar senza lavandino minimalista con lavello sottopiano, parquet chiaro, pavimento beige, ante in stile shaker, ante grigie, top in legno, paraspruzzi multicolore, paraspruzzi con piastrelle di vetro e top marrone
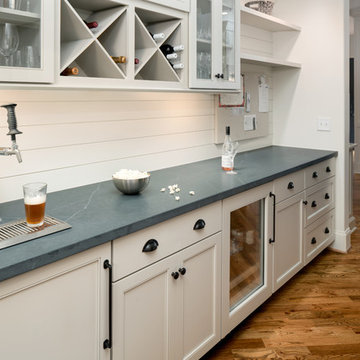
This long hallway separating the formal dining room from the kitchen is the perfect place for a bar. The counter can easily serve as a buffet during large gatherings.
© Deborah Scannell Photography
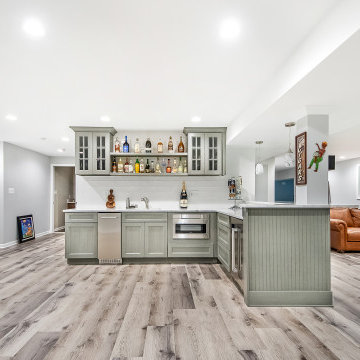
This basement bar has everything you need for ideal entertaining: plenty of storage and shelf space for glassware and beverages
Ispirazione per un angolo bar con lavandino tradizionale di medie dimensioni con lavello sottopiano, ante in stile shaker, ante grigie, top in quarzo composito, paraspruzzi bianco, paraspruzzi con piastrelle diamantate, pavimento in vinile, pavimento grigio e top grigio
Ispirazione per un angolo bar con lavandino tradizionale di medie dimensioni con lavello sottopiano, ante in stile shaker, ante grigie, top in quarzo composito, paraspruzzi bianco, paraspruzzi con piastrelle diamantate, pavimento in vinile, pavimento grigio e top grigio
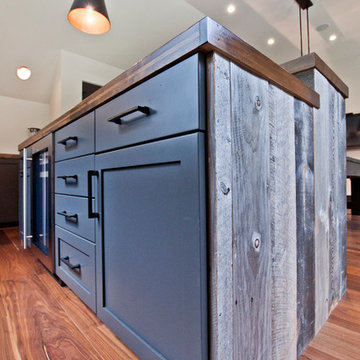
Designed by Victoria Highfill, Photography by Melissa M Mills
Esempio di un angolo bar con lavandino eclettico di medie dimensioni con lavello sottopiano, ante in stile shaker, ante grigie, top in legno, pavimento in legno massello medio, pavimento marrone e top marrone
Esempio di un angolo bar con lavandino eclettico di medie dimensioni con lavello sottopiano, ante in stile shaker, ante grigie, top in legno, pavimento in legno massello medio, pavimento marrone e top marrone
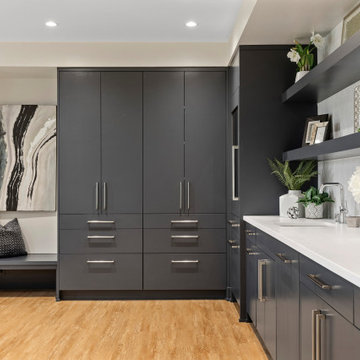
Immagine di un grande angolo bar con lavandino design con lavello sottopiano, ante lisce, ante grigie, top in quarzo composito, paraspruzzi bianco, paraspruzzi con piastrelle di cemento, parquet chiaro, pavimento marrone e top bianco
346 Foto di angoli bar con ante grigie
3