856 Foto di angoli bar con ante grigie e top bianco
Filtra anche per:
Budget
Ordina per:Popolari oggi
101 - 120 di 856 foto
1 di 3
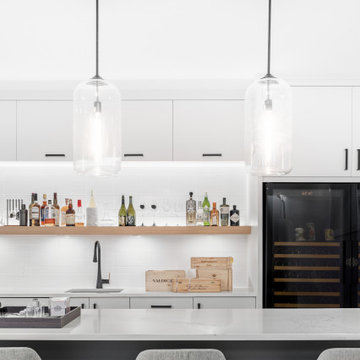
New build dreams always require a clear design vision and this 3,650 sf home exemplifies that. Our clients desired a stylish, modern aesthetic with timeless elements to create balance throughout their home. With our clients intention in mind, we achieved an open concept floor plan complimented by an eye-catching open riser staircase. Custom designed features are showcased throughout, combined with glass and stone elements, subtle wood tones, and hand selected finishes.
The entire home was designed with purpose and styled with carefully curated furnishings and decor that ties these complimenting elements together to achieve the end goal. At Avid Interior Design, our goal is to always take a highly conscious, detailed approach with our clients. With that focus for our Altadore project, we were able to create the desirable balance between timeless and modern, to make one more dream come true.
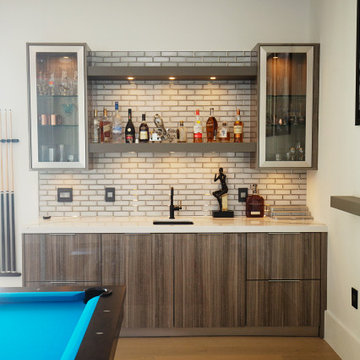
Project Number: M1175
Design/Manufacturer/Installer: Marquis Fine Cabinetry
Collection: Milano
Finishes: Gloss Eucalipto Grey, Grigio Londra
Features: Under Cabinet Lighting, Adjustable Legs/Soft Close (Standard), Pop Up Electrical Outlet
Cabinet/Drawer Extra Options: Stainless Steel Door Frames, Glass Door Inlay
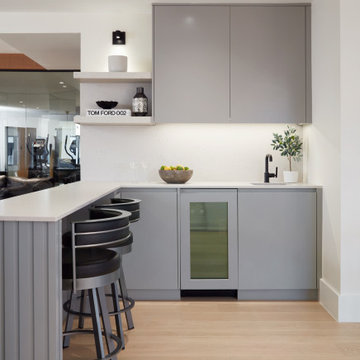
This modern, cool-toned grey bar has an L-shape layout with open shelving, a beverage fridge, and ample seating making it a stylish hub for entertaining.
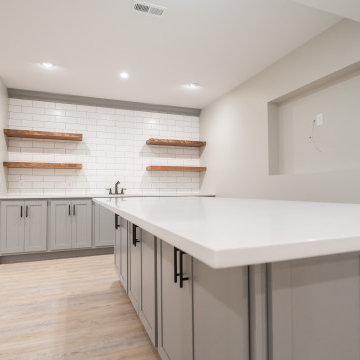
An expansive lower level living space complete with a built in entertainment system and kitchen
Immagine di un angolo bar con lavandino con lavello da incasso, ante con riquadro incassato, ante grigie, paraspruzzi bianco, paraspruzzi con piastrelle in ceramica, pavimento in vinile, pavimento beige, top bianco e top in quarzo composito
Immagine di un angolo bar con lavandino con lavello da incasso, ante con riquadro incassato, ante grigie, paraspruzzi bianco, paraspruzzi con piastrelle in ceramica, pavimento in vinile, pavimento beige, top bianco e top in quarzo composito
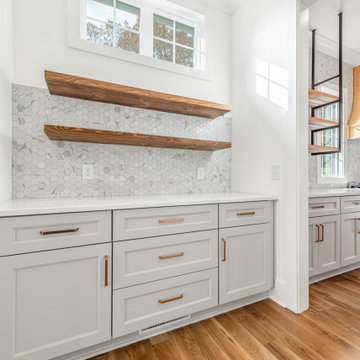
Bar off of the kitchen that is perfect for making coffee or cocktails. The open shelving and cabinetry offer extra storage.
Immagine di un angolo bar minimalista con nessun lavello, ante in stile shaker, ante grigie, top in quarzo composito, paraspruzzi grigio, paraspruzzi in marmo, parquet chiaro, pavimento marrone e top bianco
Immagine di un angolo bar minimalista con nessun lavello, ante in stile shaker, ante grigie, top in quarzo composito, paraspruzzi grigio, paraspruzzi in marmo, parquet chiaro, pavimento marrone e top bianco
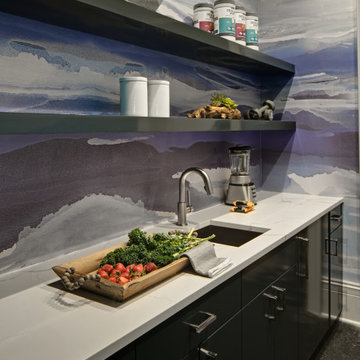
A bar area off of the home gym - featuring gray lacquered cabinetry, a waterfall edge countertop, and floating shelves above. The room is wallpapered with a custom vinyl mural in shades of blue, reminiscent of water waves.
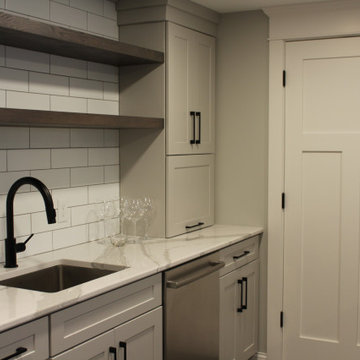
Immagine di un angolo bar con lavandino industriale di medie dimensioni con lavello sottopiano, ante in stile shaker, ante grigie, top in quarzo composito, paraspruzzi bianco, paraspruzzi con piastrelle diamantate, parquet scuro, pavimento marrone e top bianco
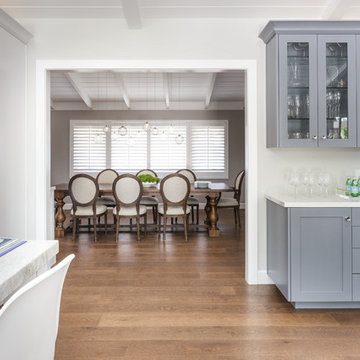
Idee per un angolo bar con lavandino tradizionale di medie dimensioni con nessun lavello, ante in stile shaker, ante grigie, top in quarzo composito, paraspruzzi bianco, parquet scuro, pavimento marrone e top bianco
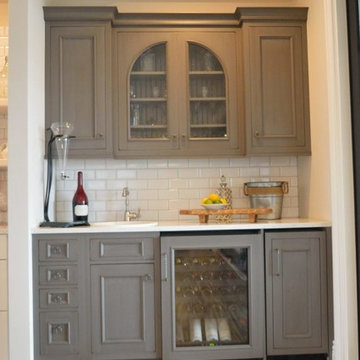
Ketmar Development Corp designed and built this custom lake on Canandaigua Lake. The home was inspired by warm modern farmhouse details like hand-carved wood plank tile, wainscotting, coffered ceilings and a seamless indoor/outdoor covered porch.
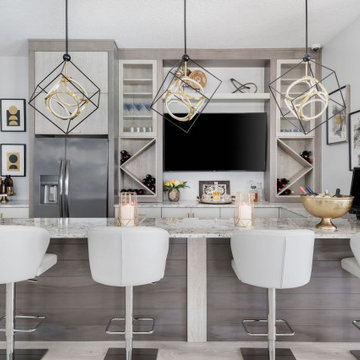
This amazing entertainment loft overlooking the lagoon at Beachwalk features our Eclipse Frameless Cabinetry in the Metropolitan door style. The designers collaborated with the homeowners to create a fully-equipped, high-tech third floor lounge with a full kitchen, wet bar, media center and custom built-ins to display the homeowner’s curated collection of sports memorabilia. The creative team incorporated a combination of three wood species and finishes: Maple; Painted Repose Gray (Sherwin Williams color) Walnut; Seagull stain and Poplar; Heatherstone stain into the cabinetry, shiplap accent wall and trim. The brushed gold hardware is the perfect finishing touch. This entire third story is now devoted to top notch entertaining with waterfront views.

Evolved in the heart of the San Juan Mountains, this Colorado Contemporary home features a blend of materials to complement the surrounding landscape. This home triggered a blast into a quartz geode vein which inspired a classy chic style interior and clever use of exterior materials. These include flat rusted siding to bring out the copper veins, Cedar Creek Cascade thin stone veneer speaks to the surrounding cliffs, Stucco with a finish of Moondust, and rough cedar fine line shiplap for a natural yet minimal siding accent. Its dramatic yet tasteful interiors, of exposed raw structural steel, Calacatta Classique Quartz waterfall countertops, hexagon tile designs, gold trim accents all the way down to the gold tile grout, reflects the Chic Colorado while providing cozy and intimate spaces throughout.
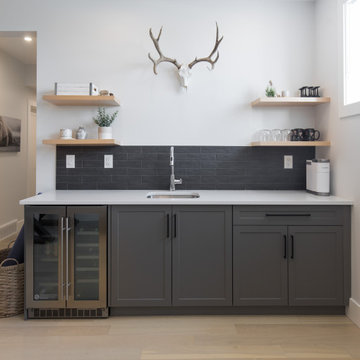
We are extremely proud of this client home as it was done during the 1st shutdown in 2020 while working remotely! Working with our client closely, we completed all of their selections on time for their builder, Broadview Homes.
Combining contemporary finishes with warm greys and light woods make this home a blend of comfort and style. The white clean lined hoodfan by Hammersmith, and the floating maple open shelves by Woodcraft Kitchens create a natural elegance. The black accents and contemporary lighting by Cartwright Lighting make a statement throughout the house.
We love the central staircase, the grey grounding cabinetry, and the brightness throughout the home. This home is a showstopper, and we are so happy to be a part of the amazing team!
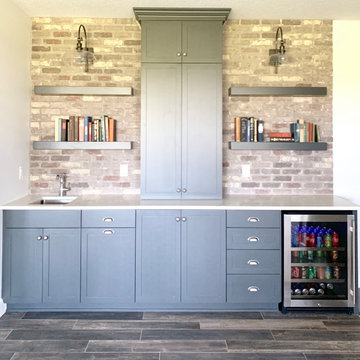
For this home, we really wanted to create an atmosphere of cozy. A "lived in" farmhouse. We kept the colors light throughout the home, and added contrast with black interior windows, and just a touch of colors on the wall. To help create that cozy and comfortable vibe, we added in brass accents throughout the home. You will find brass lighting and hardware throughout the home. We also decided to white wash the large two story fireplace that resides in the great room. The white wash really helped us to get that "vintage" look, along with the over grout we had applied to it. We kept most of the metals warm, using a lot of brass and polished nickel. One of our favorite features is the vintage style shiplap we added to most of the ceiling on the main floor...and of course no vintage inspired home would be complete without true vintage rustic beams, which we placed in the great room, fireplace mantel and the master bedroom.
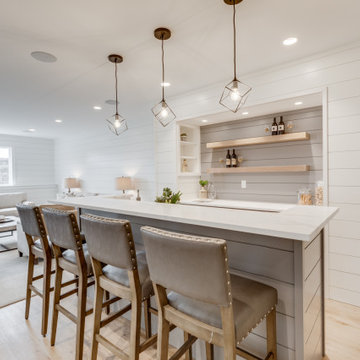
Foto di un bancone bar tradizionale di medie dimensioni con lavello sottopiano, ante grigie, paraspruzzi grigio, paraspruzzi in legno, parquet chiaro, pavimento beige e top bianco
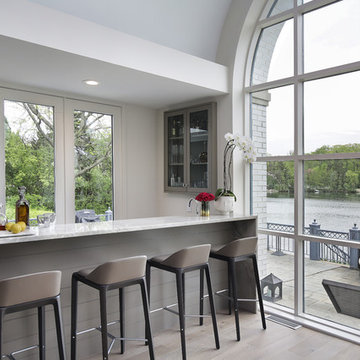
Idee per un grande angolo bar con lavandino minimalista con ante lisce, ante grigie, top in marmo e top bianco
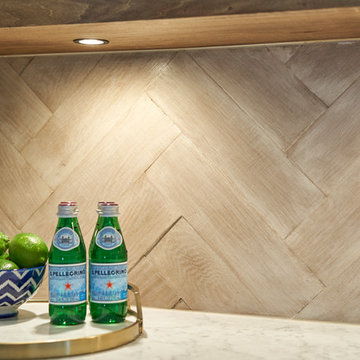
Ispirazione per un grande angolo bar con lavandino tradizionale con ante in stile shaker, ante grigie, top in quarzo composito, paraspruzzi multicolore, paraspruzzi in marmo, pavimento in legno massello medio, pavimento grigio, top bianco e nessun lavello
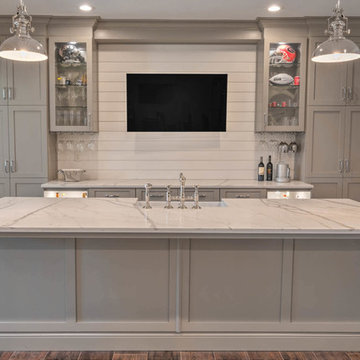
James Harris
Idee per un bancone bar country di medie dimensioni con ante in stile shaker, ante grigie, top in superficie solida, paraspruzzi bianco, paraspruzzi in legno, pavimento in gres porcellanato, pavimento marrone e top bianco
Idee per un bancone bar country di medie dimensioni con ante in stile shaker, ante grigie, top in superficie solida, paraspruzzi bianco, paraspruzzi in legno, pavimento in gres porcellanato, pavimento marrone e top bianco
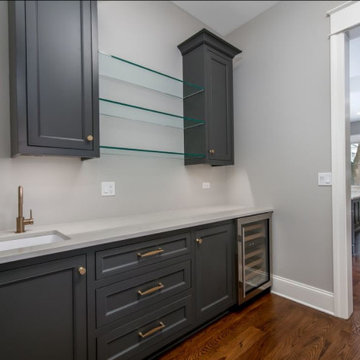
The Butler's pantry is easily accessed from both the kitchen as well as the family room. Details from the kitchen island are used to complemented this serving area.
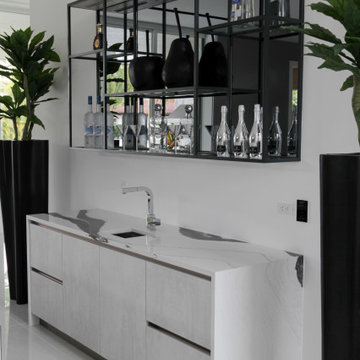
Custom Home Bar, Concrete Laminate Design
Idee per un bancone bar minimal di medie dimensioni con lavello sottopiano, ante lisce, ante grigie, top in quarzo composito, pavimento con piastrelle in ceramica, pavimento bianco e top bianco
Idee per un bancone bar minimal di medie dimensioni con lavello sottopiano, ante lisce, ante grigie, top in quarzo composito, pavimento con piastrelle in ceramica, pavimento bianco e top bianco
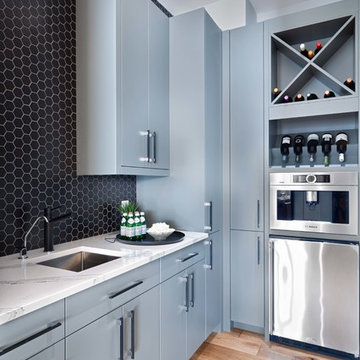
Photographer: Kevin Belanger Photography
Foto di un angolo bar con lavandino design di medie dimensioni con lavello sottopiano, ante lisce, ante grigie, top in quarzo composito, paraspruzzi nero, paraspruzzi con piastrelle in ceramica, pavimento in legno massello medio e top bianco
Foto di un angolo bar con lavandino design di medie dimensioni con lavello sottopiano, ante lisce, ante grigie, top in quarzo composito, paraspruzzi nero, paraspruzzi con piastrelle in ceramica, pavimento in legno massello medio e top bianco
856 Foto di angoli bar con ante grigie e top bianco
6