860 Foto di angoli bar con ante grigie e top bianco
Filtra anche per:
Budget
Ordina per:Popolari oggi
241 - 260 di 860 foto
1 di 3
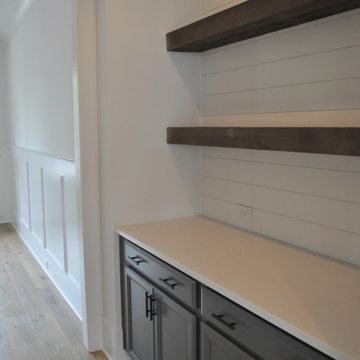
Esempio di un angolo bar senza lavandino country di medie dimensioni con ante lisce, ante grigie, top in quarzo composito, paraspruzzi bianco, paraspruzzi in perlinato, pavimento in legno massello medio, pavimento marrone e top bianco
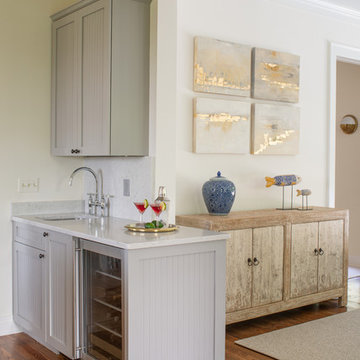
Esempio di un piccolo angolo bar con lavandino stile marinaro con ante grigie, top in quarzite, pavimento in legno massello medio e top bianco
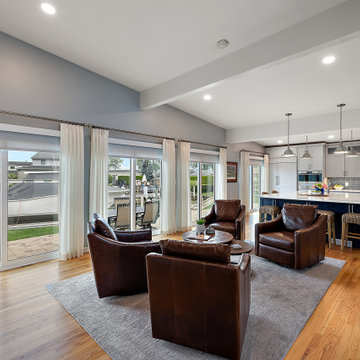
Cabinetry: Showplace Framed
Style: Sonoma w/ Matching Five Piece Drawer Headers
Finish: Kitchen Perimeter and Wet Bar in Simpli Gray; Kitchen Island in Hale Navy
Countertops: (Solid Surfaces Unlimited) Elgin Quartz
Plumbing: (Progressive Plumbing) Kitchen and Wet Bar- Blanco Precis Super/Liven/Precis 21” in Concrete; Delta Mateo Pull-Down faucet in Stainless; Bathroom – Delta Stryke in Stainless
Hardware: (Top Knobs) Ellis Cabinetry & Appliance Pulls in Brushed Satin Nickel
Tile: (Beaver Tile) Kitchen and Wet Bar– Robins Egg 3” x 12” Glossy
Flooring: (Krauseneck) Living Room Bound Rugs, Stair Runners, and Family Room Carpeting – Cedarbrook Seacliff
Drapery/Electric Roller Shades/Cushion – Mariella’s Custom Drapery
Interior Design/Furniture, Lighting & Fixture Selection: Devon Moore
Cabinetry Designer: Devon Moore
Contractor: Stonik Services
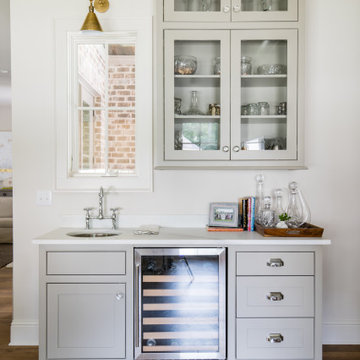
Foto di un angolo bar con lavandino classico con lavello sottopiano, ante di vetro, ante grigie, pavimento in legno massello medio e top bianco
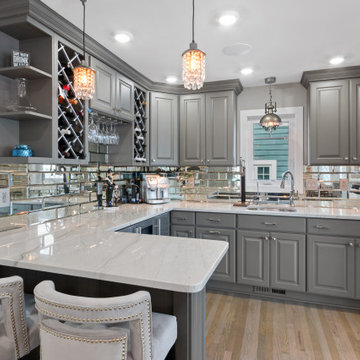
Practically every aspect of this home was worked on by the time we completed remodeling this Geneva lakefront property. We added an addition on top of the house in order to make space for a lofted bunk room and bathroom with tiled shower, which allowed additional accommodations for visiting guests. This house also boasts five beautiful bedrooms including the redesigned master bedroom on the second level.
The main floor has an open concept floor plan that allows our clients and their guests to see the lake from the moment they walk in the door. It is comprised of a large gourmet kitchen, living room, and home bar area, which share white and gray color tones that provide added brightness to the space. The level is finished with laminated vinyl plank flooring to add a classic feel with modern technology.
When looking at the exterior of the house, the results are evident at a single glance. We changed the siding from yellow to gray, which gave the home a modern, classy feel. The deck was also redone with composite wood decking and cable railings. This completed the classic lake feel our clients were hoping for. When the project was completed, we were thrilled with the results!

Bettendorf Iowa kitchen with design and materials by Village Home Stores for Kerkhoff Homes. Koch Classic cabinetry in the Savannah door and combination of light gray "Fog" and "Black" painted finish. Calacatta Laza quartz counters, Kitchen Aid appliances, Rain Forest vinyl plank flooring, and metallic backsplash tile also featured.
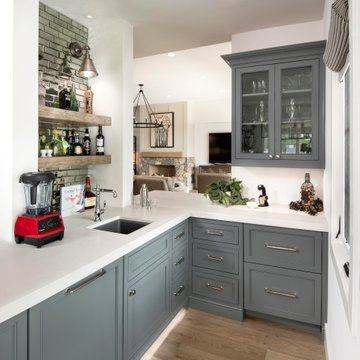
Esempio di un grande bancone bar classico con ante grigie, paraspruzzi a specchio, pavimento in legno massello medio, pavimento marrone e top bianco
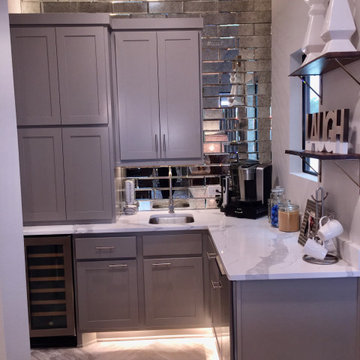
Coffee bar that serves dual purpose as a wine area and bar with mirrored backsplash and wine storage behind cabinets
Immagine di un piccolo angolo bar con lavandino tradizionale con lavello sottopiano, ante in stile shaker, ante grigie, top in quarzite, paraspruzzi a specchio, pavimento in gres porcellanato, pavimento beige e top bianco
Immagine di un piccolo angolo bar con lavandino tradizionale con lavello sottopiano, ante in stile shaker, ante grigie, top in quarzite, paraspruzzi a specchio, pavimento in gres porcellanato, pavimento beige e top bianco
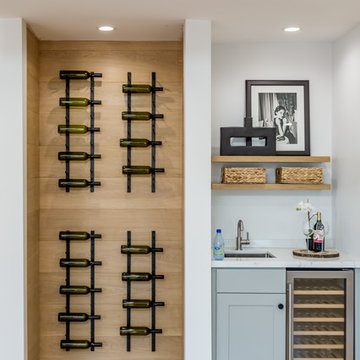
Idee per un angolo bar con lavandino chic con ante in stile shaker, lavello sottopiano, ante grigie, parquet chiaro e top bianco
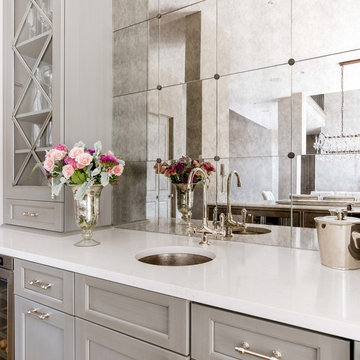
The bar is adjacent to the dining room and incorporates a long buffet for serving. The glasses are stored in glass front cabinets in close proximity to the dining room and living room.
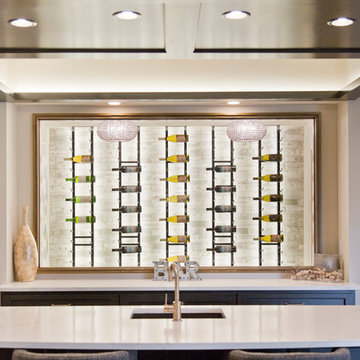
Esempio di un grande bancone bar moderno con lavello sottopiano, ante con riquadro incassato, ante grigie, pavimento in legno massello medio, pavimento marrone e top bianco
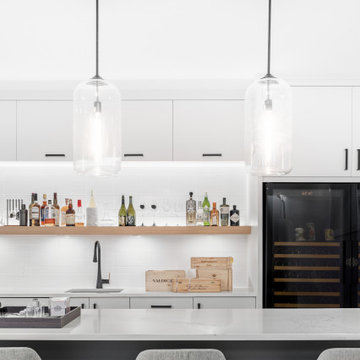
New build dreams always require a clear design vision and this 3,650 sf home exemplifies that. Our clients desired a stylish, modern aesthetic with timeless elements to create balance throughout their home. With our clients intention in mind, we achieved an open concept floor plan complimented by an eye-catching open riser staircase. Custom designed features are showcased throughout, combined with glass and stone elements, subtle wood tones, and hand selected finishes.
The entire home was designed with purpose and styled with carefully curated furnishings and decor that ties these complimenting elements together to achieve the end goal. At Avid Interior Design, our goal is to always take a highly conscious, detailed approach with our clients. With that focus for our Altadore project, we were able to create the desirable balance between timeless and modern, to make one more dream come true.
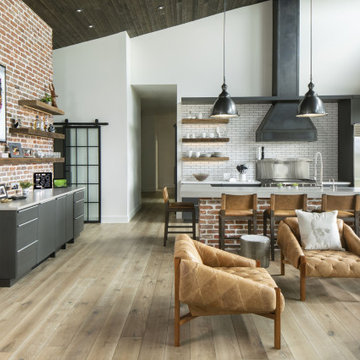
Ispirazione per un angolo bar senza lavandino industriale con ante lisce, ante grigie, top in quarzo composito, paraspruzzi rosso, paraspruzzi in mattoni, parquet chiaro, pavimento marrone e top bianco

Esempio di un angolo bar con lavandino di medie dimensioni con lavello sottopiano, ante a filo, ante grigie, top in quarzo composito, paraspruzzi bianco, paraspruzzi in quarzo composito, parquet chiaro, pavimento marrone e top bianco

This ranch was a complete renovation! We took it down to the studs and redesigned the space for this young family. We opened up the main floor to create a large kitchen with two islands and seating for a crowd and a dining nook that looks out on the beautiful front yard. We created two seating areas, one for TV viewing and one for relaxing in front of the bar area. We added a new mudroom with lots of closed storage cabinets, a pantry with a sliding barn door and a powder room for guests. We raised the ceilings by a foot and added beams for definition of the spaces. We gave the whole home a unified feel using lots of white and grey throughout with pops of orange to keep it fun.
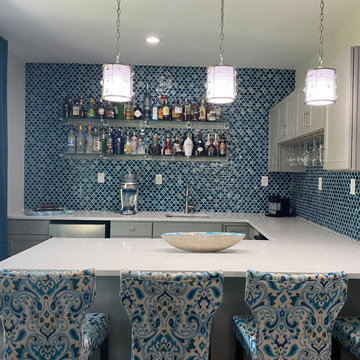
Set the scene for an intimate get-together or a relaxing evening at home with
this dazzling custom built home bar. This modern and wonderfully luxe bar
area features ocean blue glass mosaic tile backsplash. The expansive island
allows for gatherings while the eye catching blue Ikat upholstered chairs provide
comfortable seating. Transitional crystal pendants keep this space light and bright.
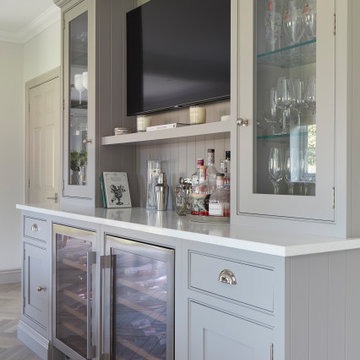
Glass doors were added on either side of this drinks/ media unit breaking up the monotony of repetitive, solid fronts. With integrated lighting, the glazed cabinets also offer a fantastic opportunity for the clients to style up their favourite glasses and barware.
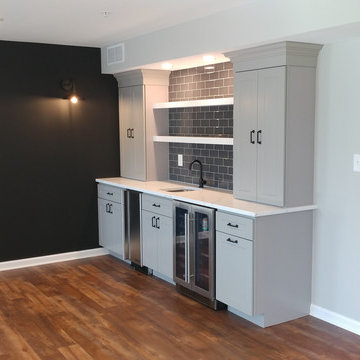
Esempio di un angolo bar classico con lavello sottopiano, ante in stile shaker, ante grigie, top in marmo, paraspruzzi marrone, paraspruzzi con piastrelle in ceramica, parquet scuro, pavimento marrone e top bianco
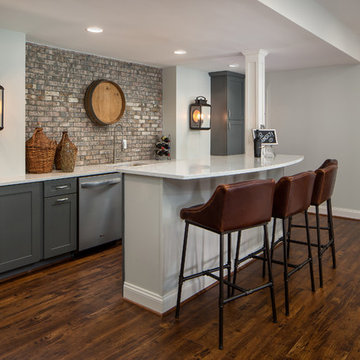
Foto di un bancone bar chic con lavello sottopiano, ante in stile shaker, ante grigie, paraspruzzi in mattoni, pavimento marrone, top bianco e pavimento in laminato
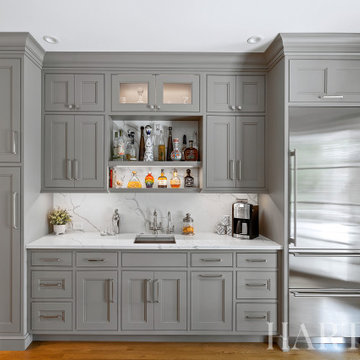
Esempio di un angolo bar con lavandino di medie dimensioni con lavello sottopiano, ante a filo, ante grigie, top in quarzo composito, paraspruzzi bianco, paraspruzzi in quarzo composito, parquet chiaro, pavimento marrone e top bianco
860 Foto di angoli bar con ante grigie e top bianco
13