281 Foto di angoli bar con ante grigie e paraspruzzi con piastrelle in ceramica
Filtra anche per:
Budget
Ordina per:Popolari oggi
41 - 60 di 281 foto
1 di 3

Builder: Brad DeHaan Homes
Photographer: Brad Gillette
Every day feels like a celebration in this stylish design that features a main level floor plan perfect for both entertaining and convenient one-level living. The distinctive transitional exterior welcomes friends and family with interesting peaked rooflines, stone pillars, stucco details and a symmetrical bank of windows. A three-car garage and custom details throughout give this compact home the appeal and amenities of a much-larger design and are a nod to the Craftsman and Mediterranean designs that influenced this updated architectural gem. A custom wood entry with sidelights match the triple transom windows featured throughout the house and echo the trim and features seen in the spacious three-car garage. While concentrated on one main floor and a lower level, there is no shortage of living and entertaining space inside. The main level includes more than 2,100 square feet, with a roomy 31 by 18-foot living room and kitchen combination off the central foyer that’s perfect for hosting parties or family holidays. The left side of the floor plan includes a 10 by 14-foot dining room, a laundry and a guest bedroom with bath. To the right is the more private spaces, with a relaxing 11 by 10-foot study/office which leads to the master suite featuring a master bath, closet and 13 by 13-foot sleeping area with an attractive peaked ceiling. The walkout lower level offers another 1,500 square feet of living space, with a large family room, three additional family bedrooms and a shared bath.

Whiskey bar with remote controlled color changing lights embedded in the shelves. Cabinets have adjustable shelves and pull out drawers. Space for wine fridge and hangers for wine glasses.
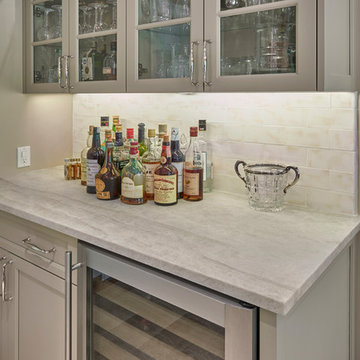
Immagine di un angolo bar con lavandino classico di medie dimensioni con nessun lavello, ante di vetro, ante grigie, top in quarzite, paraspruzzi bianco e paraspruzzi con piastrelle in ceramica
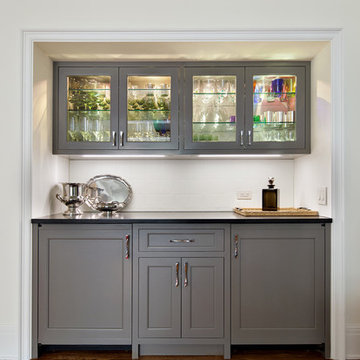
Immagine di un piccolo angolo bar con lavandino chic con ante grigie, top in granito, paraspruzzi bianco, parquet chiaro, nessun lavello, ante a filo e paraspruzzi con piastrelle in ceramica
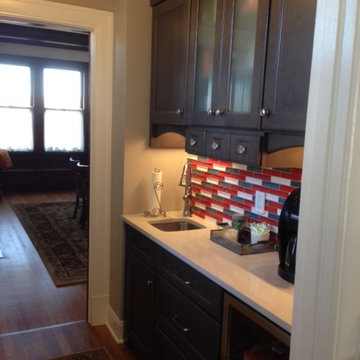
We turned the old butlers pantry into a small bar between the kitchen and formal dining room. Using the same gray cabinets that we used on island tied the rooms together.
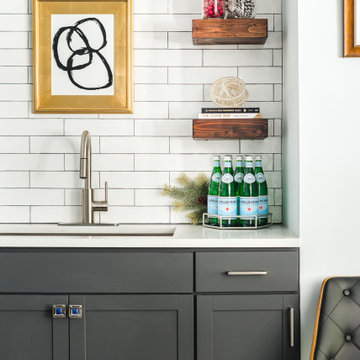
Photo Credit: Tiffany Ringwald Photography
Esempio di un angolo bar con lavandino moderno di medie dimensioni con lavello sottopiano, ante in stile shaker, ante grigie, top in quarzo composito, paraspruzzi bianco, paraspruzzi con piastrelle in ceramica, pavimento in gres porcellanato, pavimento grigio e top bianco
Esempio di un angolo bar con lavandino moderno di medie dimensioni con lavello sottopiano, ante in stile shaker, ante grigie, top in quarzo composito, paraspruzzi bianco, paraspruzzi con piastrelle in ceramica, pavimento in gres porcellanato, pavimento grigio e top bianco
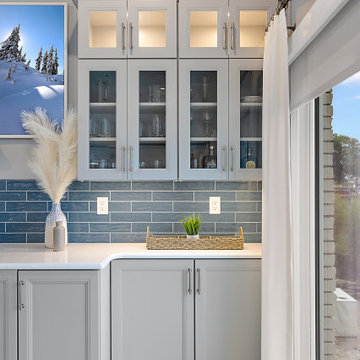
Cabinetry: Showplace Framed
Style: Sonoma w/ Matching Five Piece Drawer Headers
Finish: Kitchen Perimeter and Wet Bar in Simpli Gray; Kitchen Island in Hale Navy
Countertops: (Solid Surfaces Unlimited) Elgin Quartz
Plumbing: (Progressive Plumbing) Kitchen and Wet Bar- Blanco Precis Super/Liven/Precis 21” in Concrete; Delta Mateo Pull-Down faucet in Stainless; Bathroom – Delta Stryke in Stainless
Hardware: (Top Knobs) Ellis Cabinetry & Appliance Pulls in Brushed Satin Nickel
Tile: (Beaver Tile) Kitchen and Wet Bar– Robins Egg 3” x 12” Glossy
Flooring: (Krauseneck) Living Room Bound Rugs, Stair Runners, and Family Room Carpeting – Cedarbrook Seacliff
Drapery/Electric Roller Shades/Cushion – Mariella’s Custom Drapery
Interior Design/Furniture, Lighting & Fixture Selection: Devon Moore
Cabinetry Designer: Devon Moore
Contractor: Stonik Services
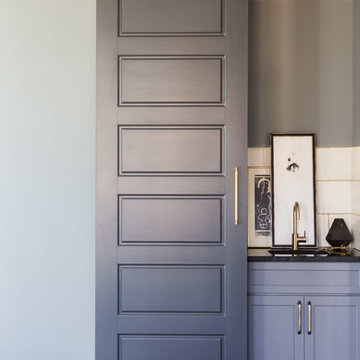
Tucked into a corner of the dining room, this butler’s pantry is small but has a lot of style, with its metal grout joints and oversize antiqued tile. We repeated the brass plumbing fixture – it’s from the same collection as the kitchen faucet. The clean, sleek lines are perfect for this small space.
Photo © Alyssa Rosenheck 2016
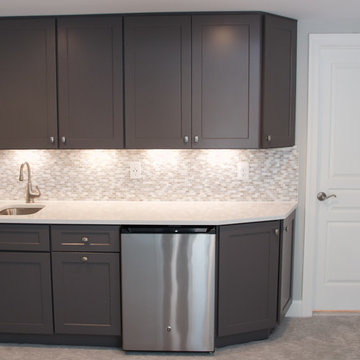
Esempio di un piccolo angolo bar con lavandino tradizionale con ante lisce, ante grigie, top in quarzo composito, paraspruzzi beige, paraspruzzi con piastrelle in ceramica e lavello sottopiano

Esempio di un angolo bar con lavandino chic con lavello sottopiano, ante in stile shaker, ante grigie, top in quarzite, paraspruzzi bianco, paraspruzzi con piastrelle in ceramica, parquet chiaro, pavimento beige e top bianco

Idee per un angolo bar con lavandino costiero di medie dimensioni con lavello sottopiano, ante in stile shaker, ante grigie, top in marmo, paraspruzzi grigio, paraspruzzi con piastrelle in ceramica, pavimento in gres porcellanato, pavimento grigio e top bianco
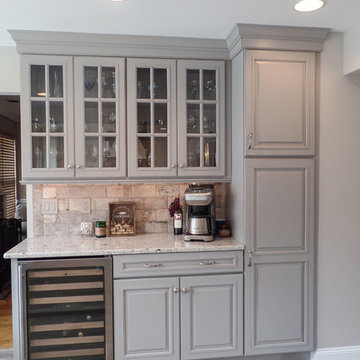
Wendy Amiano
Foto di un piccolo angolo bar tradizionale con nessun lavello, ante con bugna sagomata, ante grigie, top in granito, paraspruzzi multicolore, paraspruzzi con piastrelle in ceramica e pavimento in vinile
Foto di un piccolo angolo bar tradizionale con nessun lavello, ante con bugna sagomata, ante grigie, top in granito, paraspruzzi multicolore, paraspruzzi con piastrelle in ceramica e pavimento in vinile
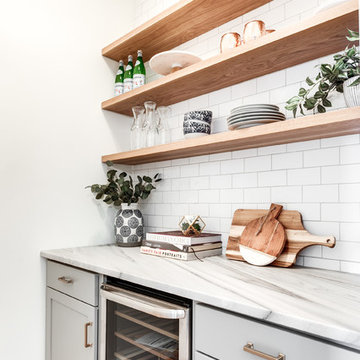
Mick Anders Photography
Immagine di un angolo bar con lavandino chic di medie dimensioni con ante in stile shaker, ante grigie, top in granito, paraspruzzi bianco, paraspruzzi con piastrelle in ceramica e top bianco
Immagine di un angolo bar con lavandino chic di medie dimensioni con ante in stile shaker, ante grigie, top in granito, paraspruzzi bianco, paraspruzzi con piastrelle in ceramica e top bianco
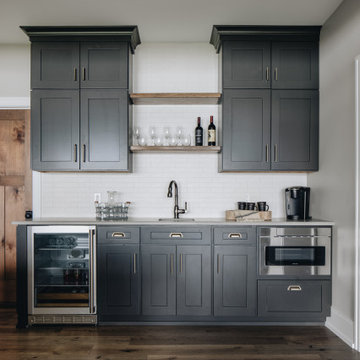
Immagine di un grande angolo bar con lavandino minimalista con lavello sottopiano, ante in stile shaker, ante grigie, top in quarzo composito, paraspruzzi bianco, paraspruzzi con piastrelle in ceramica, pavimento in legno massello medio e top grigio

Every detail of this new construction home was planned and thought of. From the door knobs to light fixtures this home turned into a modern farmhouse master piece! The Highland Park family of 6 aimed to create an oasis for their extended family and friends to enjoy. We added a large sectional, extra island space and a spacious outdoor setup to complete this goal. Our tile selections added special details to the bathrooms, mudroom and laundry room. The lighting lit up the gorgeous wallpaper and paint selections. To top it off the accessories were the perfect way to accentuate the style and excitement within this home! This project is truly one of our favorites. Hopefully we can enjoy cocktails in the pool soon!
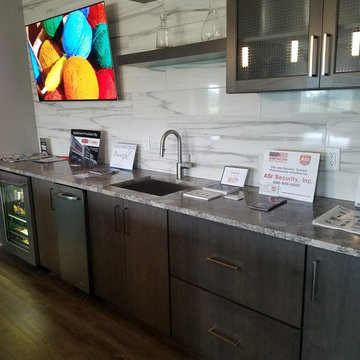
Cabinetry and Countertop Design by Deann Noeding
Esempio di un grande bancone bar minimalista con lavello sottopiano, ante lisce, ante grigie, top in granito, paraspruzzi bianco, paraspruzzi con piastrelle in ceramica, pavimento grigio e top grigio
Esempio di un grande bancone bar minimalista con lavello sottopiano, ante lisce, ante grigie, top in granito, paraspruzzi bianco, paraspruzzi con piastrelle in ceramica, pavimento grigio e top grigio
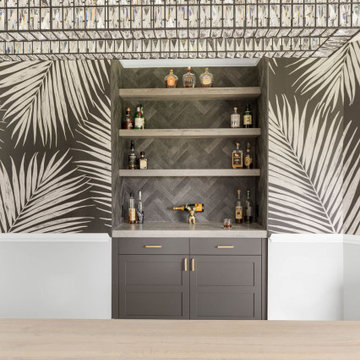
An existing niche in our client's dining room was transformed into a functional bar space. Features include new custom cabinetry built & installed into existing alcove. Countertop & floating shelves are made of hickory in a similar style and color to existing dining room table. A tile backsplash, in 2x10 Emser Brique charcoal grey, laid in herringbone pattern & returns on the side walls going from countertop to ceiling.

Esempio di un piccolo angolo bar senza lavandino contemporaneo con nessun lavello, ante lisce, ante grigie, top in marmo, paraspruzzi grigio, paraspruzzi con piastrelle in ceramica, parquet chiaro e top bianco
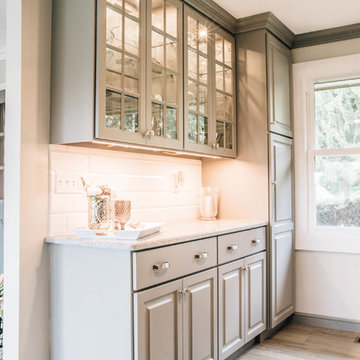
Esempio di un piccolo angolo bar con lavandino classico con ante di vetro, ante grigie, top in granito, paraspruzzi bianco, paraspruzzi con piastrelle in ceramica, pavimento in legno massello medio, pavimento marrone e top grigio
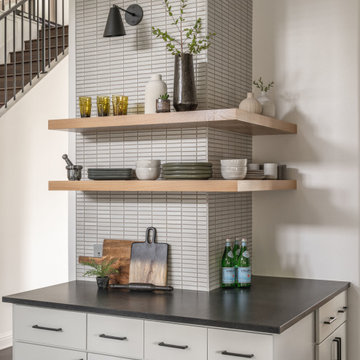
Coffee bar renovation included new cabinet doors and drawer fronts, new countertops, backsplash, tile, new lighting and hardware fixtures, open shelving and fresh paint.
281 Foto di angoli bar con ante grigie e paraspruzzi con piastrelle in ceramica
3