37 Foto di angoli bar con ante grigie e paraspruzzi con lastra di vetro
Filtra anche per:
Budget
Ordina per:Popolari oggi
21 - 37 di 37 foto
1 di 3
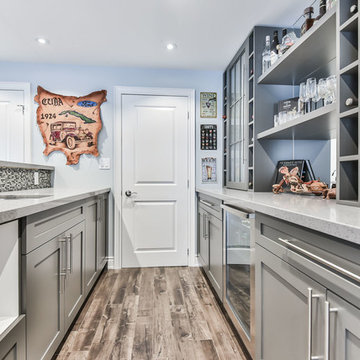
Custom made painted MDF bar with quartz countertop
Esempio di un bancone bar moderno di medie dimensioni con lavello sottopiano, ante in stile shaker, ante grigie, top in quarzo composito, paraspruzzi grigio, paraspruzzi con lastra di vetro, pavimento in laminato, pavimento marrone e top grigio
Esempio di un bancone bar moderno di medie dimensioni con lavello sottopiano, ante in stile shaker, ante grigie, top in quarzo composito, paraspruzzi grigio, paraspruzzi con lastra di vetro, pavimento in laminato, pavimento marrone e top grigio
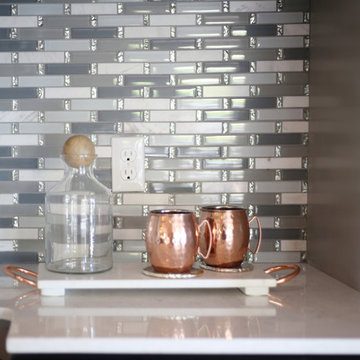
Immagine di un piccolo angolo bar chic con ante in stile shaker, ante grigie, top in quarzo composito, paraspruzzi blu, paraspruzzi con lastra di vetro, pavimento in gres porcellanato e pavimento grigio
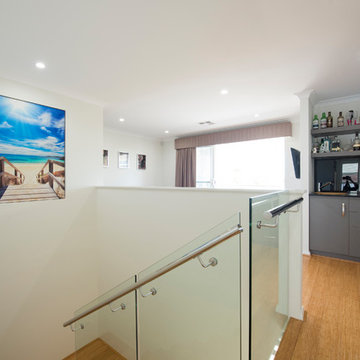
Floor - Bamboo - Premium Caramel
Frameless Balustrade
Idee per un angolo bar contemporaneo di medie dimensioni con lavello da incasso, ante grigie, top in superficie solida, paraspruzzi nero, paraspruzzi con lastra di vetro e pavimento in bambù
Idee per un angolo bar contemporaneo di medie dimensioni con lavello da incasso, ante grigie, top in superficie solida, paraspruzzi nero, paraspruzzi con lastra di vetro e pavimento in bambù
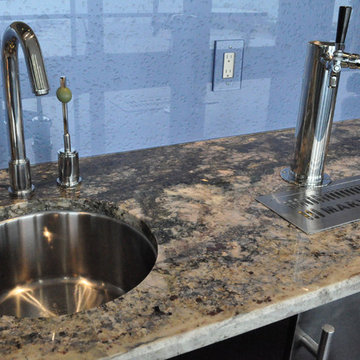
Contemporary bar detail. Undermount sink with beer tap.
Photographer: Laura A. Suglia-Isgro, ASID
Idee per un grande bancone bar minimal con lavello sottopiano, ante lisce, ante grigie, top in quarzite, paraspruzzi blu, paraspruzzi con lastra di vetro, pavimento con piastrelle in ceramica, pavimento grigio e top multicolore
Idee per un grande bancone bar minimal con lavello sottopiano, ante lisce, ante grigie, top in quarzite, paraspruzzi blu, paraspruzzi con lastra di vetro, pavimento con piastrelle in ceramica, pavimento grigio e top multicolore

From the sitting room adjacent to the kitchen, a look into the dining room, with a 7' x 7' custom table, with banquette, and flannel modern chairs.
Ispirazione per un grande bancone bar boho chic con lavello da incasso, nessun'anta, ante grigie, paraspruzzi con lastra di vetro, pavimento in legno verniciato, pavimento beige e top nero
Ispirazione per un grande bancone bar boho chic con lavello da incasso, nessun'anta, ante grigie, paraspruzzi con lastra di vetro, pavimento in legno verniciato, pavimento beige e top nero
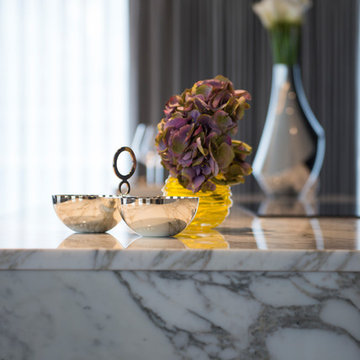
Foto di un bancone bar design di medie dimensioni con lavello da incasso, ante con riquadro incassato, ante grigie, top in marmo, paraspruzzi grigio, paraspruzzi con lastra di vetro, pavimento in laminato, pavimento grigio e top grigio

Free ebook, Creating the Ideal Kitchen. DOWNLOAD NOW
Collaborations with builders on new construction is a favorite part of my job. I love seeing a house go up from the blueprints to the end of the build. It is always a journey filled with a thousand decisions, some creative on-the-spot thinking and yes, usually a few stressful moments. This Naperville project was a collaboration with a local builder and architect. The Kitchen Studio collaborated by completing the cabinetry design and final layout for the entire home.
In the basement, we carried the warm gray tones into a custom bar, featuring a 90” wide beverage center from True Appliances. The glass shelving in the open cabinets and the antique mirror give the area a modern twist on a classic pub style bar.
If you are building a new home, The Kitchen Studio can offer expert help to make the most of your new construction home. We provide the expertise needed to ensure that you are getting the most of your investment when it comes to cabinetry, design and storage solutions. Give us a call if you would like to find out more!
Designed by: Susan Klimala, CKBD
Builder: Hampton Homes
Photography by: Michael Alan Kaskel
For more information on kitchen and bath design ideas go to: www.kitchenstudio-ge.com
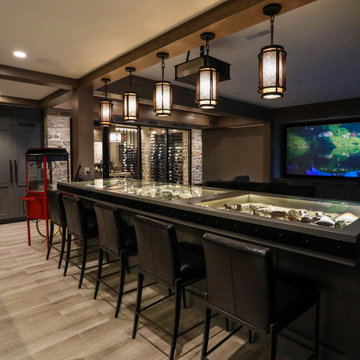
The lower level is where you'll find the party, with the fully-equipped bar, wine cellar and theater room. Glass display case serves as the bar top for the beautifully finished custom bar. The bar is served by a full-size paneled-front Sub-Zero refrigerator, undercounter ice maker, a Fisher & Paykel DishDrawer & a Bosch Speed Oven.
General Contracting by Martin Bros. Contracting, Inc.; James S. Bates, Architect; Interior Design by InDesign; Photography by Marie Martin Kinney.

Esempio di un piccolo angolo bar con lavandino chic con lavello sottopiano, ante lisce, ante grigie, top in granito, paraspruzzi con lastra di vetro, parquet scuro, pavimento marrone e top grigio
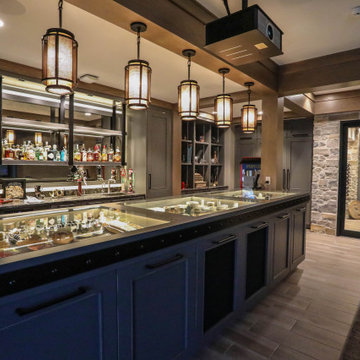
The lower level is where you'll find the party, with the fully-equipped bar, wine cellar and theater room. Glass display case serves as the bar top for the beautifully finished custom bar. The bar is served by a full-size paneled-front Sub-Zero refrigerator, undercounter ice maker, a Fisher & Paykel DishDrawer & a Bosch Speed Oven.
General Contracting by Martin Bros. Contracting, Inc.; James S. Bates, Architect; Interior Design by InDesign; Photography by Marie Martin Kinney.
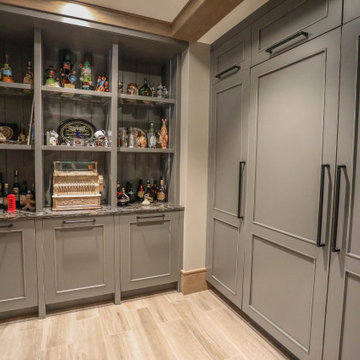
The lower level is where you'll find the party, with the fully-equipped bar, wine cellar and theater room. Glass display case serves as the bar top for the beautifully finished custom bar. The bar is served by a full-size paneled-front Sub-Zero refrigerator, undercounter ice maker, a Fisher & Paykel DishDrawer & a Bosch Speed Oven.
General Contracting by Martin Bros. Contracting, Inc.; James S. Bates, Architect; Interior Design by InDesign; Photography by Marie Martin Kinney.
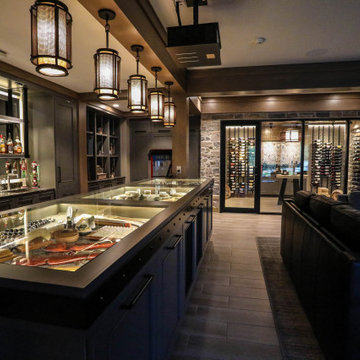
The lower level is where you'll find the party, with the fully-equipped bar, wine cellar and theater room. Glass display case serves as the bar top for the beautifully finished custom bar. The bar is served by a full-size paneled-front Sub-Zero refrigerator, undercounter ice maker, a Fisher & Paykel DishDrawer & a Bosch Speed Oven.
General Contracting by Martin Bros. Contracting, Inc.; James S. Bates, Architect; Interior Design by InDesign; Photography by Marie Martin Kinney.
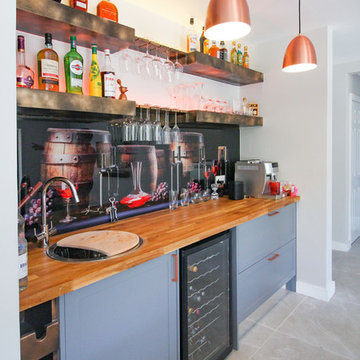
The custom bar is illuminated by contemporary industrial chic lighting features and backlit by subtle neon lighting. Creating a truly enticing decor that you can't help but be drawn to when entering the new space
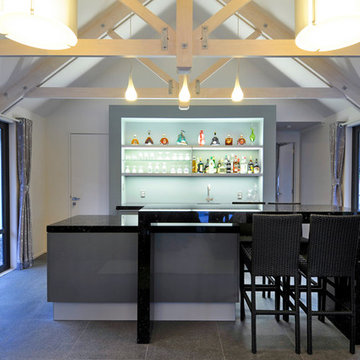
Ispirazione per un bancone bar contemporaneo con lavello sottopiano, ante grigie, top in marmo, paraspruzzi blu, paraspruzzi con lastra di vetro e pavimento con piastrelle in ceramica
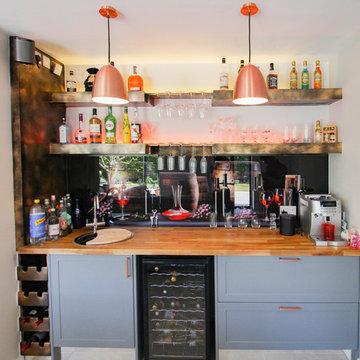
This custom home bar is the cherry on top of the home extension and really brings an additional 'wow' factor to the entire project. We'll take a vodka martini, shaken, not stirred.
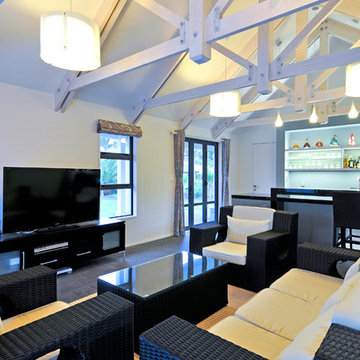
Foto di un bancone bar contemporaneo con lavello sottopiano, ante grigie, top in marmo, paraspruzzi blu, paraspruzzi con lastra di vetro e pavimento con piastrelle in ceramica
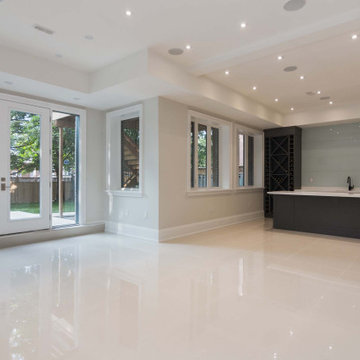
Idee per un angolo bar con lavandino chic con lavello sottopiano, ante con riquadro incassato, ante grigie, top in quarzo composito, paraspruzzi con lastra di vetro, pavimento in gres porcellanato, pavimento beige, top bianco e paraspruzzi grigio
37 Foto di angoli bar con ante grigie e paraspruzzi con lastra di vetro
2