1.545 Foto di angoli bar con ante di vetro
Filtra anche per:
Budget
Ordina per:Popolari oggi
21 - 40 di 1.545 foto
1 di 3
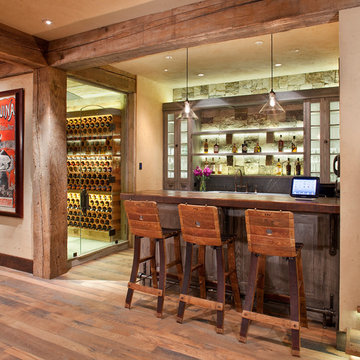
Esempio di un bancone bar rustico di medie dimensioni con ante di vetro, top in legno, paraspruzzi con piastrelle in pietra, pavimento in legno massello medio e top marrone
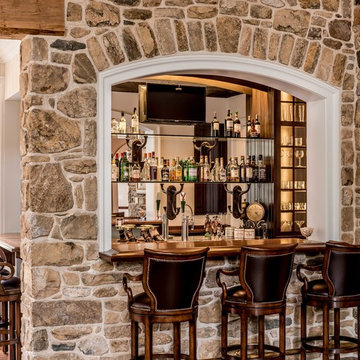
Angle Eye Photography
Idee per un bancone bar tradizionale con top in legno, pavimento in legno massello medio, ante di vetro, ante in legno bruno, paraspruzzi a specchio e top marrone
Idee per un bancone bar tradizionale con top in legno, pavimento in legno massello medio, ante di vetro, ante in legno bruno, paraspruzzi a specchio e top marrone
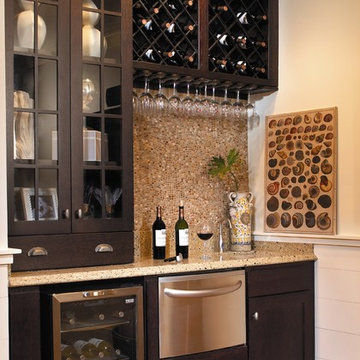
Immagine di un angolo bar con lavandino chic di medie dimensioni con ante di vetro, ante in legno bruno, paraspruzzi beige e paraspruzzi con piastrelle a mosaico

A basement renovation complete with a custom home theater, gym, seating area, full bar, and showcase wine cellar.
Esempio di un grande bancone bar tradizionale con parquet scuro, ante di vetro, ante in legno bruno, paraspruzzi multicolore, paraspruzzi con piastrelle in pietra, top grigio e top in granito
Esempio di un grande bancone bar tradizionale con parquet scuro, ante di vetro, ante in legno bruno, paraspruzzi multicolore, paraspruzzi con piastrelle in pietra, top grigio e top in granito

Dining Room Entertainment Bar
Foto di un angolo bar senza lavandino classico di medie dimensioni con ante di vetro, ante bianche, top in quarzo composito, paraspruzzi grigio, paraspruzzi con piastrelle diamantate e top bianco
Foto di un angolo bar senza lavandino classico di medie dimensioni con ante di vetro, ante bianche, top in quarzo composito, paraspruzzi grigio, paraspruzzi con piastrelle diamantate e top bianco

This French country, new construction home features a circular first-floor layout that connects from great room to kitchen and breakfast room, then on to the dining room via a small area that turned out to be ideal for a fully functional bar.
Directly off the kitchen and leading to the dining room, this space is perfectly located for making and serving cocktails whenever the family entertains. In order to make the space feel as open and welcoming as possible while connecting it visually with the kitchen, glass cabinet doors and custom-designed, leaded-glass column cabinetry and millwork archway help the spaces flow together and bring in.
The space is small and tight, so it was critical to make it feel larger and more open. Leaded-glass cabinetry throughout provided the airy feel we were looking for, while showing off sparkling glassware and serving pieces. In addition, finding space for a sink and under-counter refrigerator was challenging, but every wished-for element made it into the final plan.
Photo by Mike Kaskel

Here is an example of DEANE Inc’s custom cabinetry in this fresh and beautiful bar layout. Perfect for entertaining, this new look provides easy access with both opened and closed shelving as well as a wine cooler and sink perfect for having guests.
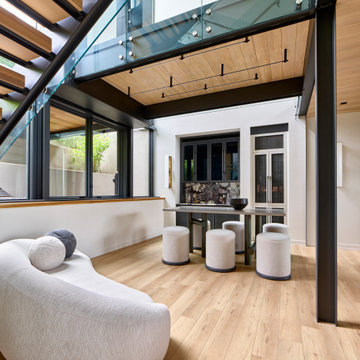
The basement features a modern home bar and additional seating. Deep window wells and openings to above bring in lots of natural light.
Photography (c) Jeffrey Totaro, 2021
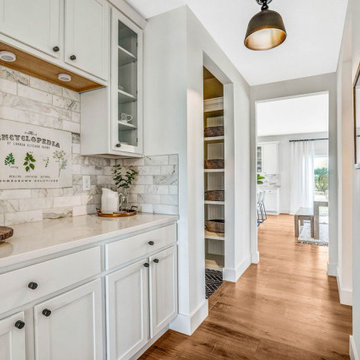
Ispirazione per un grande angolo bar senza lavandino country con ante di vetro, ante bianche, top in quarzite, paraspruzzi bianco, paraspruzzi in marmo, pavimento in legno massello medio e top bianco
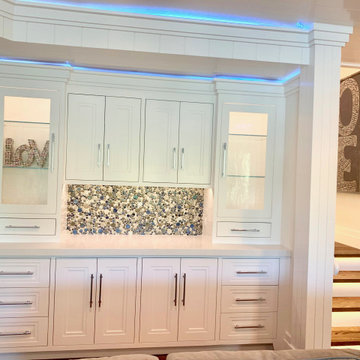
Custom-designed contemporary home bar glass cabinets, white crown molding with indirect lighting, staircase lighting and custom tile in Lake Arrowhead, California.

Custom mini bar, custom designed adjoint kitchen and dining space, Custom built-ins, glass uppers, marble countertops and backsplash, brass hardware, custom wine rack, marvel wine fridge. Fabric backsplash interior cabinets.

Karen and Chad of Tower Lakes, IL were tired of their unfinished basement functioning as nothing more than a storage area and depressing gym. They wanted to increase the livable square footage of their home with a cohesive finished basement design, while incorporating space for the kids and adults to hang out.
“We wanted to make sure that upon renovating the basement, that we can have a place where we can spend time and watch movies, but also entertain and showcase the wine collection that we have,” Karen said.
After a long search comparing many different remodeling companies, Karen and Chad found Advance Design Studio. They were drawn towards the unique “Common Sense Remodeling” process that simplifies the renovation experience into predictable steps focused on customer satisfaction.
“There are so many other design/build companies, who may not have transparency, or a focused process in mind and I think that is what separated Advance Design Studio from the rest,” Karen said.
Karen loved how designer Claudia Pop was able to take very high-level concepts, “non-negotiable items” and implement them in the initial 3D drawings. Claudia and Project Manager DJ Yurik kept the couple in constant communication through the project. “Claudia was very receptive to the ideas we had, but she was also very good at infusing her own points and thoughts, she was very responsive, and we had an open line of communication,” Karen said.
A very important part of the basement renovation for the couple was the home gym and sauna. The “high-end hotel” look and feel of the openly blended work out area is both highly functional and beautiful to look at. The home sauna gives them a place to relax after a long day of work or a tough workout. “The gym was a very important feature for us,” Karen said. “And I think (Advance Design) did a very great job in not only making the gym a functional area, but also an aesthetic point in our basement”.
An extremely unique wow-factor in this basement is the walk in glass wine cellar that elegantly displays Karen and Chad’s extensive wine collection. Immediate access to the stunning wet bar accompanies the wine cellar to make this basement a popular spot for friends and family.
The custom-built wine bar brings together two natural elements; Calacatta Vicenza Quartz and thick distressed Black Walnut. Sophisticated yet warm Graphite Dura Supreme cabinetry provides contrast to the soft beige walls and the Calacatta Gold backsplash. An undermount sink across from the bar in a matching Calacatta Vicenza Quartz countertop adds functionality and convenience to the bar, while identical distressed walnut floating shelves add an interesting design element and increased storage. Rich true brown Rustic Oak hardwood floors soften and warm the space drawing all the areas together.
Across from the bar is a comfortable living area perfect for the family to sit down at a watch a movie. A full bath completes this finished basement with a spacious walk-in shower, Cocoa Brown Dura Supreme vanity with Calacatta Vicenza Quartz countertop, a crisp white sink and a stainless-steel Voss faucet.
Advance Design’s Common Sense process gives clients the opportunity to walk through the basement renovation process one step at a time, in a completely predictable and controlled environment. “Everything was designed and built exactly how we envisioned it, and we are really enjoying it to it’s full potential,” Karen said.
Constantly striving for customer satisfaction, Advance Design’s success is heavily reliant upon happy clients referring their friends and family. “We definitely will and have recommended Advance Design Studio to friends who are looking to embark on a remodeling project small or large,” Karen exclaimed at the completion of her project.

Grabill Cabinets Lacunar door style White Oak Rift wet bar in custom black finish, Grothouse Anvil countertop in Palladium with Durata matte finish with undermount sink. Visbeen Architects, Lynn Hollander Design, Ashley Avila Photography.

Michael Duerinckx
Immagine di un grande bancone bar tradizionale con lavello sottopiano, ante di vetro, ante con finitura invecchiata, top in granito e paraspruzzi in lastra di pietra
Immagine di un grande bancone bar tradizionale con lavello sottopiano, ante di vetro, ante con finitura invecchiata, top in granito e paraspruzzi in lastra di pietra
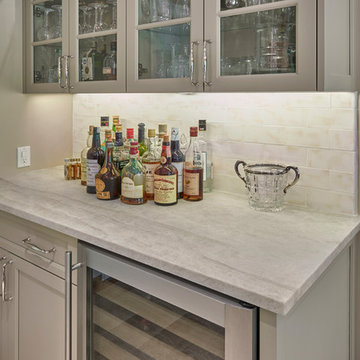
Immagine di un angolo bar con lavandino classico di medie dimensioni con nessun lavello, ante di vetro, ante grigie, top in quarzite, paraspruzzi bianco e paraspruzzi con piastrelle in ceramica
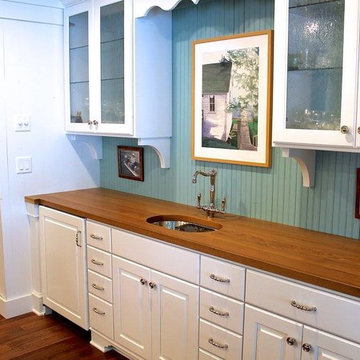
Ispirazione per un angolo bar con lavandino country di medie dimensioni con lavello sottopiano, ante di vetro, ante bianche, top in legno, paraspruzzi verde, paraspruzzi in legno, pavimento in legno massello medio e pavimento marrone

Wine & Coffee Bar
Ispirazione per un piccolo angolo bar con lavandino chic con ante bianche, top in granito, paraspruzzi grigio, paraspruzzi con piastrelle di vetro, parquet scuro, pavimento marrone e ante di vetro
Ispirazione per un piccolo angolo bar con lavandino chic con ante bianche, top in granito, paraspruzzi grigio, paraspruzzi con piastrelle di vetro, parquet scuro, pavimento marrone e ante di vetro

Andy Mamott
Immagine di un bancone bar minimalista con ante di vetro, ante nere, top in cemento, paraspruzzi grigio, paraspruzzi con piastrelle in pietra, parquet scuro, pavimento grigio e top grigio
Immagine di un bancone bar minimalista con ante di vetro, ante nere, top in cemento, paraspruzzi grigio, paraspruzzi con piastrelle in pietra, parquet scuro, pavimento grigio e top grigio
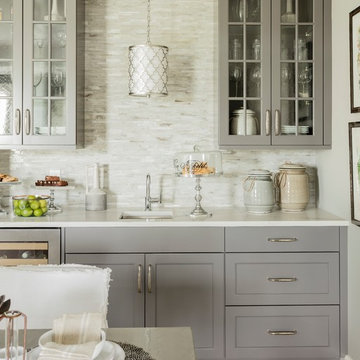
Idee per un angolo bar con lavandino tradizionale con lavello sottopiano, ante di vetro, ante grigie, paraspruzzi beige, paraspruzzi con piastrelle a listelli, parquet chiaro e pavimento beige
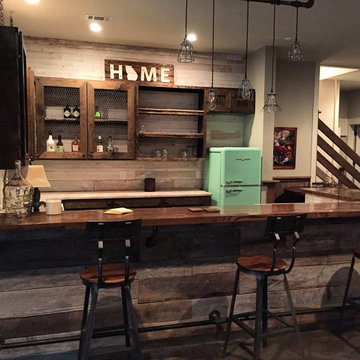
Idee per un bancone bar rustico di medie dimensioni con ante di vetro, ante in legno bruno, top in legno, paraspruzzi beige, paraspruzzi in legno e top marrone
1.545 Foto di angoli bar con ante di vetro
2