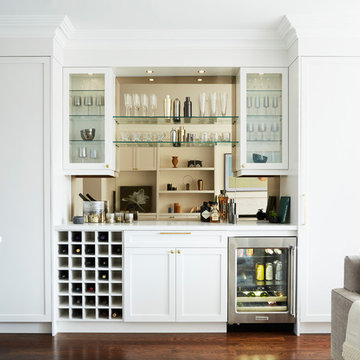2.668 Foto di angoli bar con ante di vetro
Filtra anche per:
Budget
Ordina per:Popolari oggi
161 - 180 di 2.668 foto
1 di 3

Bright, fresh and loaded with detail. This 1990’s kitchen has undergone a great transformation. The newly remodeled kitchen features beautiful maple Bridgeport Recessed Brookhaven cabinetry in an opaque Nordic White finish with Bridgeport recessed door style. The cabinets are stacked with glass uppers to the ceiling and topped with gorgeous crown molding. LED lighting was installed inside the cabinets to illuminate displayed glassware all the way around the perimeter. The white cabinets and granite Super White countertops are accented with a large scale gray subway tile backsplash. A large walk in pantry was also created. A wet bar with a custom wine rack and wine fridge just outside the kitchen in the dining and living area gives guest a gathering place out of cook’s way.
The mudroom/laundry room is directly off the kitchen and was reconfigured with a new, more functional layout and also features new Brookhaven cabinetry in fresh white. The entry area has new custom built cubbies for additional storage. A full size ironing board was installed and is perfectly concealed inside a pull out cabinet for great space efficiency and convenience. Kitchen and Laundry Room Renovation, Jeff Garland Photography

Immagine di un piccolo angolo bar con lavandino contemporaneo con lavello sottopiano, ante di vetro, ante blu, top in quarzo composito, paraspruzzi blu, paraspruzzi con piastrelle di vetro, parquet chiaro e top grigio
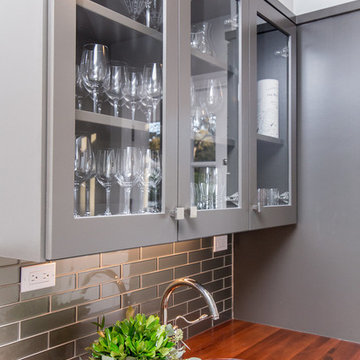
Builder: Oliver Custom Homes
Architect: Witt Architecture Office
Photographer: Casey Chapman Ross
Esempio di un grande angolo bar con lavandino classico con lavello sottopiano, ante di vetro, ante grigie, top in legno, paraspruzzi grigio, paraspruzzi con piastrelle diamantate, pavimento in legno massello medio, pavimento marrone e top marrone
Esempio di un grande angolo bar con lavandino classico con lavello sottopiano, ante di vetro, ante grigie, top in legno, paraspruzzi grigio, paraspruzzi con piastrelle diamantate, pavimento in legno massello medio, pavimento marrone e top marrone
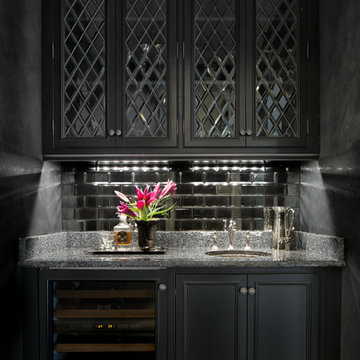
Idee per un piccolo angolo bar con lavandino classico con lavello sottopiano, ante di vetro, ante nere e paraspruzzi a specchio
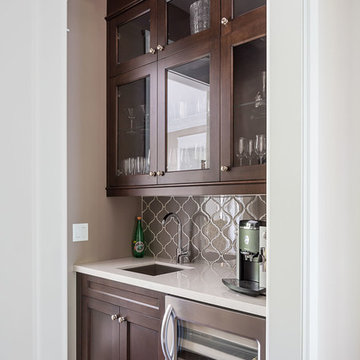
Custom Millwork Designed, Manufactured and Installed by Woodworking Design Ltd
Foto di un angolo bar con lavandino chic con lavello sottopiano, ante di vetro, ante in legno bruno, paraspruzzi grigio e parquet scuro
Foto di un angolo bar con lavandino chic con lavello sottopiano, ante di vetro, ante in legno bruno, paraspruzzi grigio e parquet scuro

TWD was honored to remodel multiple rooms within this Valley home. The kitchen came out absolutely striking. This space features plenty of storage capacity with the two-toned cabinetry in Linen and in Navy from Waypoint, North Cascades Quartz countertops, backsplash tile from Bedrosians and all of the fine details and options included in this design.. The beverage center utilizes the same Navy cabinetry by Waypoint, open shelving, 3" x 12" Spanish glazed tile in a herringbone pattern, and matching quartz tops. The custom media walls is comprised of stacked stone to the ceiling, Slate colored cabinetry by Waypoint, open shelving and upgraded electric to allow the electric fireplace to be the focal point of the space.
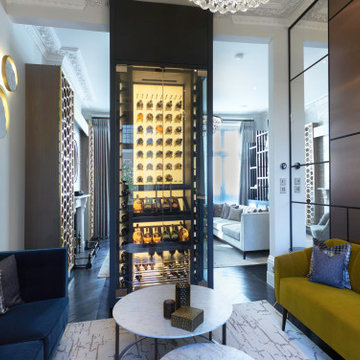
Elegant home lounge bar with bespoke temperature controlled wine cabinet
Idee per un angolo bar senza lavandino minimalista di medie dimensioni con ante di vetro, parquet scuro, ante in legno bruno, top in superficie solida, paraspruzzi beige, pavimento marrone e top bianco
Idee per un angolo bar senza lavandino minimalista di medie dimensioni con ante di vetro, parquet scuro, ante in legno bruno, top in superficie solida, paraspruzzi beige, pavimento marrone e top bianco
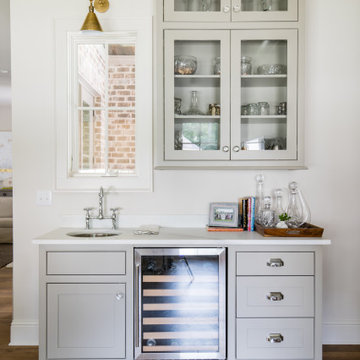
Foto di un angolo bar con lavandino classico con lavello sottopiano, ante di vetro, ante grigie, pavimento in legno massello medio e top bianco
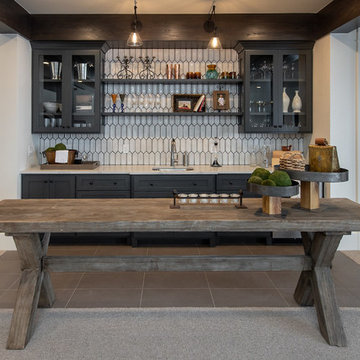
Foto di un angolo bar con lavandino stile rurale con lavello sottopiano, ante di vetro, ante nere, paraspruzzi bianco, pavimento grigio e top bianco
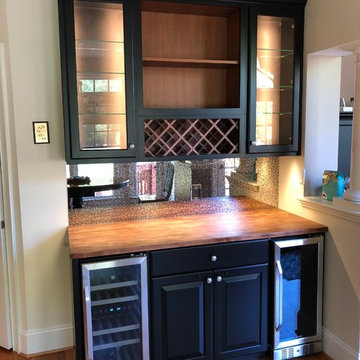
Immagine di un piccolo angolo bar con lavandino moderno con ante di vetro, ante nere, paraspruzzi a specchio, pavimento in legno massello medio, pavimento marrone e top marrone
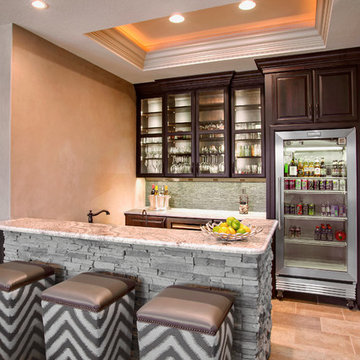
Foto di un bancone bar tradizionale con ante di vetro, ante in legno bruno, paraspruzzi grigio e paraspruzzi con piastrelle in pietra
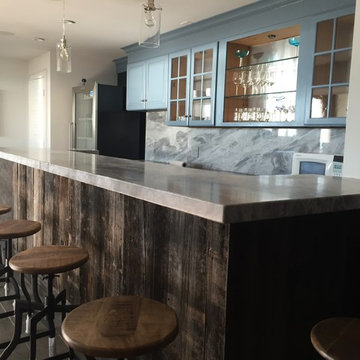
We are thrilled of how this custom built bar turned out! The bar is made from reclaimed barn board found at a local mill in Connecticut. The countertop and backsplash are granite. The cabinets are refinished with some glass doors. The floor is plank flooring. A perfect place for entertaining family and friends.
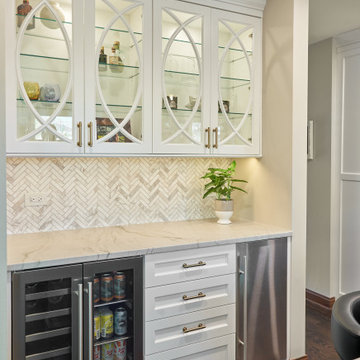
Decorative glass mullions in upper cabinets, quartzite counter top, and herringbone marble tile backsplash. Puck lighting in the upper cabinets and under cabinet lighting highlight the tile and countertop. Beverage refrigerator and ice maker make this perfect for grabbing a drink and heading outside to the pool.
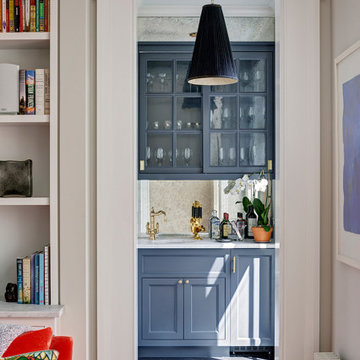
This Greek Revival row house in Boerum Hill was previously owned by a local architect who renovated it several times, including the addition of a two-story steel and glass extension at the rear. The new owners came to us seeking to restore the house and its original formality, while adapting it to the modern needs of a family of five. The detailing of the 25 x 36 foot structure had been lost and required some sleuthing into the history of Greek Revival style in historic Brooklyn neighborhoods.
In addition to completely re-framing the interior, the house also required a new south-facing brick façade due to significant deterioration. The modern extension was replaced with a more traditionally detailed wood and copper- clad bay, still open to natural light and the garden view without sacrificing comfort. The kitchen was relocated from the first floor to the garden level with an adjacent formal dining room. Both rooms were enlarged from their previous iterations to accommodate weekly dinners with extended family. The kitchen includes a home office and breakfast nook that doubles as a homework station. The cellar level was further excavated to accommodate finished storage space and a playroom where activity can be monitored from the kitchen workspaces.
The parlor floor is now reserved for entertaining. New pocket doors can be closed to separate the formal front parlor from the more relaxed back portion, where the family plays games or watches TV together. At the end of the hall, a powder room with brass details, and a luxe bar with antique mirrored backsplash and stone tile flooring, leads to the deck and direct garden access. Because of the property width, the house is able to provide ample space for the interior program within a shorter footprint. This allows the garden to remain expansive, with a small lawn for play, an outdoor food preparation area with a cast-in-place concrete bench, and a place for entertaining towards the rear. The newly designed landscaping will continue to develop, further enhancing the yard’s feeling of escape, and filling-in the views from the kitchen and back parlor above. A less visible, but equally as conscious, addition is a rooftop PV solar array that provides nearly 100% of the daily electrical usage, with the exception of the AC system on hot summer days.
The well-appointed interiors connect the traditional backdrop of the home to a youthful take on classic design and functionality. The materials are elegant without being precious, accommodating a young, growing family. Unique colors and patterns provide a feeling of luxury while inviting inhabitants and guests to relax and enjoy this classic Brooklyn brownstone.
This project won runner-up in the architecture category for the 2017 NYC&G Innovation in Design Awards and was featured in The American House: 100 Contemporary Homes.
Photography by Francis Dzikowski / OTTO
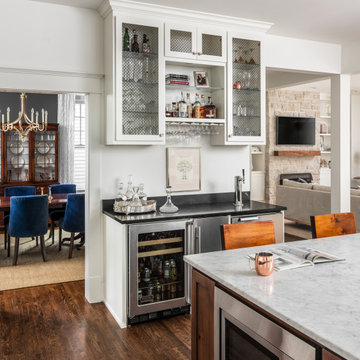
Photography: Garett + Carrie Buell of Studiobuell/ studiobuell.com
Idee per un angolo bar chic di medie dimensioni con ante di vetro, ante bianche, pavimento in legno massello medio e top nero
Idee per un angolo bar chic di medie dimensioni con ante di vetro, ante bianche, pavimento in legno massello medio e top nero
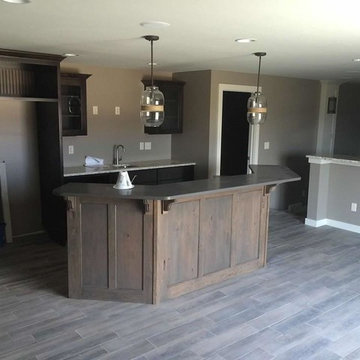
Ispirazione per un bancone bar di medie dimensioni con lavello integrato, ante di vetro, ante in legno bruno, top in cemento, paraspruzzi grigio, pavimento grigio e top grigio
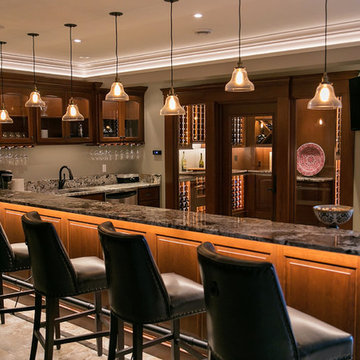
A prime example of a multi-layered approach to lighting design, the wine bar adjacent to the new cellar features light under the bar top, inside the cabinets, built into the crown, pendants, recessed lights, and more. Put together, the space is truly illuminated.
Visit LightCanHelpYou.com for more of my stories, articles, blog posts, and services.
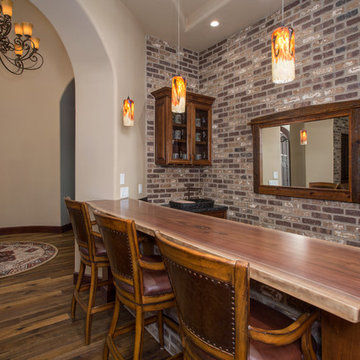
Idee per un bancone bar rustico di medie dimensioni con ante di vetro, ante in legno bruno, top in legno, paraspruzzi multicolore, paraspruzzi in mattoni, parquet scuro, pavimento marrone e top marrone
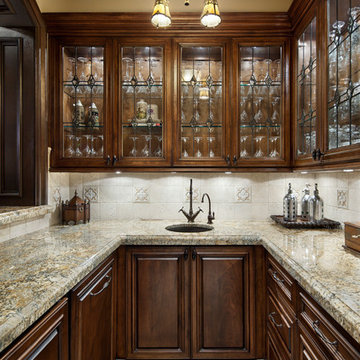
Piston Design
Foto di un angolo bar classico con lavello sottopiano, ante di vetro, ante in legno bruno, paraspruzzi beige e pavimento beige
Foto di un angolo bar classico con lavello sottopiano, ante di vetro, ante in legno bruno, paraspruzzi beige e pavimento beige
2.668 Foto di angoli bar con ante di vetro
9
