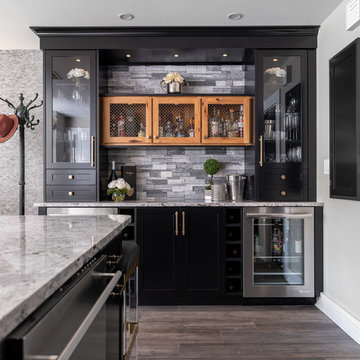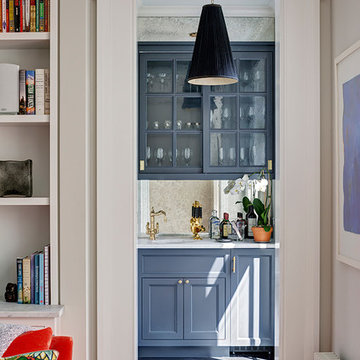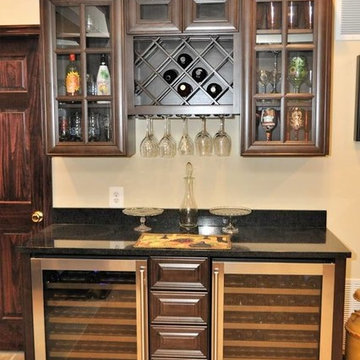2.813 Foto di angoli bar con ante di vetro
Filtra anche per:
Budget
Ordina per:Popolari oggi
1 - 20 di 2.813 foto
1 di 2

The key to this project was to create a kitchen fitting of a residence with strong Industrial aesthetics. The PB Kitchen Design team managed to preserve the warmth and organic feel of the home’s architecture. The sturdy materials used to enrich the integrity of the design, never take away from the fact that this space is meant for hospitality. Functionally, the kitchen works equally well for quick family meals or large gatherings. But take a closer look at the use of texture and height. The vaulted ceiling and exposed trusses bring an additional element of awe to this already stunning kitchen.
Project specs: Cabinets by Quality Custom Cabinetry. 48" Wolf range. Sub Zero integrated refrigerator in stainless steel.
Project Accolades: First Place honors in the National Kitchen and Bath Association’s 2014 Design Competition

Cynthia Lynn
Immagine di un grande angolo bar con lavandino chic con ante di vetro, ante blu, top in quarzo composito, parquet scuro, pavimento marrone e top bianco
Immagine di un grande angolo bar con lavandino chic con ante di vetro, ante blu, top in quarzo composito, parquet scuro, pavimento marrone e top bianco

Esempio di un angolo bar chic con nessun lavello, ante di vetro, ante beige, parquet scuro e top bianco

Photo Credit: Kathleen O'Donnell
Ispirazione per un angolo bar con lavandino chic con ante di vetro, ante grigie, top in marmo, paraspruzzi a specchio, parquet scuro, lavello sottopiano e top bianco
Ispirazione per un angolo bar con lavandino chic con ante di vetro, ante grigie, top in marmo, paraspruzzi a specchio, parquet scuro, lavello sottopiano e top bianco

This is a 1906 Denver Square next to our city’s beautiful City Park! This was a sizable remodel that expanded the size of the home on two stories.
Foto di un angolo bar con lavandino tradizionale di medie dimensioni con lavello sottopiano, ante di vetro, ante bianche, paraspruzzi verde, paraspruzzi in gres porcellanato e top bianco
Foto di un angolo bar con lavandino tradizionale di medie dimensioni con lavello sottopiano, ante di vetro, ante bianche, paraspruzzi verde, paraspruzzi in gres porcellanato e top bianco

Ispirazione per un angolo bar classico con nessun lavello, ante di vetro, ante nere, paraspruzzi grigio, pavimento marrone e top grigio

Spacecrafting Photography
Foto di un angolo bar senza lavandino tradizionale con nessun lavello, ante di vetro, ante bianche, paraspruzzi bianco, top bianco e paraspruzzi in marmo
Foto di un angolo bar senza lavandino tradizionale con nessun lavello, ante di vetro, ante bianche, paraspruzzi bianco, top bianco e paraspruzzi in marmo

Foto di un angolo bar con lavandino stile marinaro di medie dimensioni con lavello da incasso, ante grigie, top in granito, paraspruzzi a specchio, top grigio e ante di vetro

Photography by Francis Dzikowski / OTTO
Ispirazione per un angolo bar con lavandino classico con ante di vetro e ante blu
Ispirazione per un angolo bar con lavandino classico con ante di vetro e ante blu

This bar is perfect for entertaining family and friends. Fully equipped with with a keg for the adults and a root beer keg for the kids! The herringbone wood ceiling really warms up the feel of the bar!

Idee per un bancone bar tradizionale di medie dimensioni con lavello sottopiano, ante di vetro, ante in legno bruno, top in granito, paraspruzzi multicolore, paraspruzzi in lastra di pietra e pavimento in gres porcellanato

Our Carmel design-build studio planned a beautiful open-concept layout for this home with a lovely kitchen, adjoining dining area, and a spacious and comfortable living space. We chose a classic blue and white palette in the kitchen, used high-quality appliances, and added plenty of storage spaces to make it a functional, hardworking kitchen. In the adjoining dining area, we added a round table with elegant chairs. The spacious living room comes alive with comfortable furniture and furnishings with fun patterns and textures. A stunning fireplace clad in a natural stone finish creates visual interest. In the powder room, we chose a lovely gray printed wallpaper, which adds a hint of elegance in an otherwise neutral but charming space.
---
Project completed by Wendy Langston's Everything Home interior design firm, which serves Carmel, Zionsville, Fishers, Westfield, Noblesville, and Indianapolis.
For more about Everything Home, see here: https://everythinghomedesigns.com/
To learn more about this project, see here:
https://everythinghomedesigns.com/portfolio/modern-home-at-holliday-farms

Esempio di un angolo bar con lavandino classico con lavello sottopiano, ante di vetro, ante nere, top in granito, paraspruzzi nero, parquet chiaro e top nero

Attention to detail is beyond any other for the exquisite home bar.
Ispirazione per un ampio angolo bar con lavandino classico con lavello da incasso, ante di vetro, ante in legno chiaro, top in quarzite, pavimento in gres porcellanato, pavimento bianco e top nero
Ispirazione per un ampio angolo bar con lavandino classico con lavello da incasso, ante di vetro, ante in legno chiaro, top in quarzite, pavimento in gres porcellanato, pavimento bianco e top nero

Idee per un angolo bar con lavandino stile marinaro con lavello sottopiano, ante di vetro, ante bianche, paraspruzzi bianco, parquet scuro e top bianco

Ispirazione per un angolo bar di medie dimensioni con ante di vetro, ante in legno bruno, top in granito e top nero

This classic contemporary home bar we installed is timeless and beautiful with the brass inlay detailing inside the shaker panel.
Foto di un grande bancone bar tradizionale con top in legno, parquet scuro, pavimento grigio, top grigio, ante di vetro e ante in legno bruno
Foto di un grande bancone bar tradizionale con top in legno, parquet scuro, pavimento grigio, top grigio, ante di vetro e ante in legno bruno

Idee per un angolo bar con lavandino moderno di medie dimensioni con lavello sottopiano, ante di vetro, ante in legno bruno, top in quarzo composito, paraspruzzi multicolore, paraspruzzi in lastra di pietra e top grigio

Karen and Chad of Tower Lakes, IL were tired of their unfinished basement functioning as nothing more than a storage area and depressing gym. They wanted to increase the livable square footage of their home with a cohesive finished basement design, while incorporating space for the kids and adults to hang out.
“We wanted to make sure that upon renovating the basement, that we can have a place where we can spend time and watch movies, but also entertain and showcase the wine collection that we have,” Karen said.
After a long search comparing many different remodeling companies, Karen and Chad found Advance Design Studio. They were drawn towards the unique “Common Sense Remodeling” process that simplifies the renovation experience into predictable steps focused on customer satisfaction.
“There are so many other design/build companies, who may not have transparency, or a focused process in mind and I think that is what separated Advance Design Studio from the rest,” Karen said.
Karen loved how designer Claudia Pop was able to take very high-level concepts, “non-negotiable items” and implement them in the initial 3D drawings. Claudia and Project Manager DJ Yurik kept the couple in constant communication through the project. “Claudia was very receptive to the ideas we had, but she was also very good at infusing her own points and thoughts, she was very responsive, and we had an open line of communication,” Karen said.
A very important part of the basement renovation for the couple was the home gym and sauna. The “high-end hotel” look and feel of the openly blended work out area is both highly functional and beautiful to look at. The home sauna gives them a place to relax after a long day of work or a tough workout. “The gym was a very important feature for us,” Karen said. “And I think (Advance Design) did a very great job in not only making the gym a functional area, but also an aesthetic point in our basement”.
An extremely unique wow-factor in this basement is the walk in glass wine cellar that elegantly displays Karen and Chad’s extensive wine collection. Immediate access to the stunning wet bar accompanies the wine cellar to make this basement a popular spot for friends and family.
The custom-built wine bar brings together two natural elements; Calacatta Vicenza Quartz and thick distressed Black Walnut. Sophisticated yet warm Graphite Dura Supreme cabinetry provides contrast to the soft beige walls and the Calacatta Gold backsplash. An undermount sink across from the bar in a matching Calacatta Vicenza Quartz countertop adds functionality and convenience to the bar, while identical distressed walnut floating shelves add an interesting design element and increased storage. Rich true brown Rustic Oak hardwood floors soften and warm the space drawing all the areas together.
Across from the bar is a comfortable living area perfect for the family to sit down at a watch a movie. A full bath completes this finished basement with a spacious walk-in shower, Cocoa Brown Dura Supreme vanity with Calacatta Vicenza Quartz countertop, a crisp white sink and a stainless-steel Voss faucet.
Advance Design’s Common Sense process gives clients the opportunity to walk through the basement renovation process one step at a time, in a completely predictable and controlled environment. “Everything was designed and built exactly how we envisioned it, and we are really enjoying it to it’s full potential,” Karen said.
Constantly striving for customer satisfaction, Advance Design’s success is heavily reliant upon happy clients referring their friends and family. “We definitely will and have recommended Advance Design Studio to friends who are looking to embark on a remodeling project small or large,” Karen exclaimed at the completion of her project.

Blue custom cabinets, brick, lighting and quartz counters!
Foto di un angolo bar con lavandino classico di medie dimensioni con lavello sottopiano, ante blu, top in quarzite, paraspruzzi in mattoni, pavimento in vinile, pavimento marrone, top bianco, ante di vetro e paraspruzzi arancione
Foto di un angolo bar con lavandino classico di medie dimensioni con lavello sottopiano, ante blu, top in quarzite, paraspruzzi in mattoni, pavimento in vinile, pavimento marrone, top bianco, ante di vetro e paraspruzzi arancione
2.813 Foto di angoli bar con ante di vetro
1