35 Foto di angoli bar con ante di vetro e paraspruzzi in quarzo composito
Filtra anche per:
Budget
Ordina per:Popolari oggi
1 - 20 di 35 foto
1 di 3

Elevating the home bar experience with a touch of sophistication. Our remodel features custom slate blue built-ins complementing the rustic charm of the stone fireplace.

Heather Ryan, Interior Designer H.Ryan Studio - Scottsdale, AZ www.hryanstudio.com
Idee per un angolo bar con lavandino classico di medie dimensioni con lavello sottopiano, ante di vetro, ante in legno bruno, top in quarzo composito, paraspruzzi grigio, paraspruzzi in quarzo composito, pavimento in travertino, pavimento grigio e top grigio
Idee per un angolo bar con lavandino classico di medie dimensioni con lavello sottopiano, ante di vetro, ante in legno bruno, top in quarzo composito, paraspruzzi grigio, paraspruzzi in quarzo composito, pavimento in travertino, pavimento grigio e top grigio
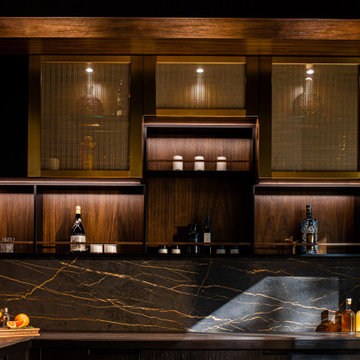
A modern space for entertaining. Custom cabinetry, with limitless configurations and finishes.
Immagine di un piccolo angolo bar senza lavandino moderno con nessun lavello, ante di vetro, ante nere, top in superficie solida, paraspruzzi nero, paraspruzzi in quarzo composito e top nero
Immagine di un piccolo angolo bar senza lavandino moderno con nessun lavello, ante di vetro, ante nere, top in superficie solida, paraspruzzi nero, paraspruzzi in quarzo composito e top nero
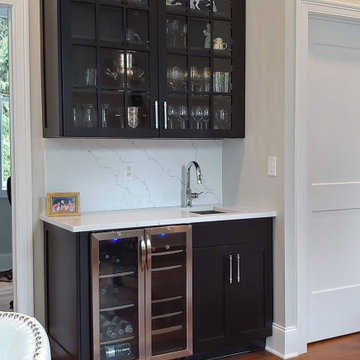
Esempio di un angolo bar con lavandino classico con lavello sottopiano, ante di vetro, ante nere, top in quarzo composito, paraspruzzi bianco, paraspruzzi in quarzo composito, pavimento in legno massello medio e top bianco

This modern waterfront home was built for today’s contemporary lifestyle with the comfort of a family cottage. Walloon Lake Residence is a stunning three-story waterfront home with beautiful proportions and extreme attention to detail to give both timelessness and character. Horizontal wood siding wraps the perimeter and is broken up by floor-to-ceiling windows and moments of natural stone veneer.
The exterior features graceful stone pillars and a glass door entrance that lead into a large living room, dining room, home bar, and kitchen perfect for entertaining. With walls of large windows throughout, the design makes the most of the lakefront views. A large screened porch and expansive platform patio provide space for lounging and grilling.
Inside, the wooden slat decorative ceiling in the living room draws your eye upwards. The linear fireplace surround and hearth are the focal point on the main level. The home bar serves as a gathering place between the living room and kitchen. A large island with seating for five anchors the open concept kitchen and dining room. The strikingly modern range hood and custom slab kitchen cabinets elevate the design.
The floating staircase in the foyer acts as an accent element. A spacious master suite is situated on the upper level. Featuring large windows, a tray ceiling, double vanity, and a walk-in closet. The large walkout basement hosts another wet bar for entertaining with modern island pendant lighting.
Walloon Lake is located within the Little Traverse Bay Watershed and empties into Lake Michigan. It is considered an outstanding ecological, aesthetic, and recreational resource. The lake itself is unique in its shape, with three “arms” and two “shores” as well as a “foot” where the downtown village exists. Walloon Lake is a thriving northern Michigan small town with tons of character and energy, from snowmobiling and ice fishing in the winter to morel hunting and hiking in the spring, boating and golfing in the summer, and wine tasting and color touring in the fall.
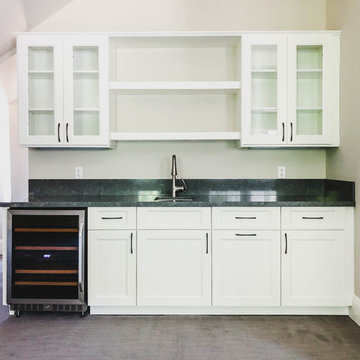
Malibu, CA - Complete Home Remodeling
Installation of carpet, cabinets, countertop, cupboards, wine refrigerator, base molding and a fresh paint to finish.
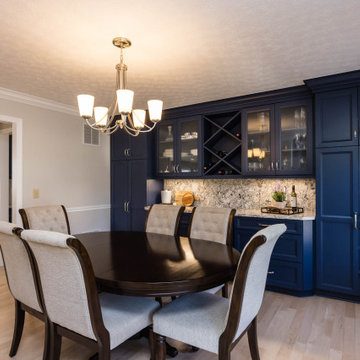
Ispirazione per un angolo bar senza lavandino tradizionale di medie dimensioni con ante di vetro, ante blu, top in quarzo composito, paraspruzzi multicolore, paraspruzzi in quarzo composito e top multicolore
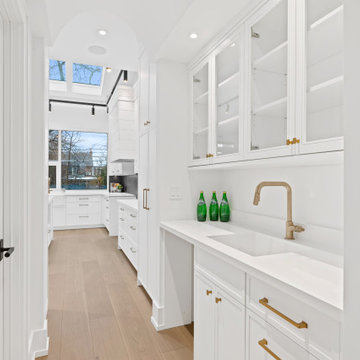
Idee per un piccolo angolo bar con lavandino minimalista con lavello sottopiano, ante di vetro, ante bianche, top in quarzo composito, paraspruzzi bianco, paraspruzzi in quarzo composito, parquet chiaro, pavimento beige e top bianco
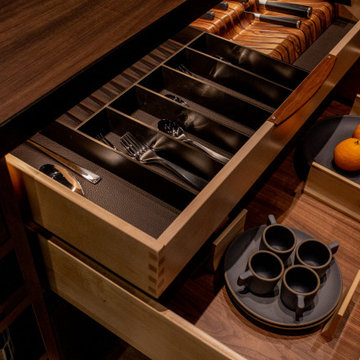
A modern space for entertaining. Custom cabinetry, with limitless configurations and finishes.
Immagine di un piccolo angolo bar senza lavandino moderno con nessun lavello, ante di vetro, ante nere, top in superficie solida, paraspruzzi nero, paraspruzzi in quarzo composito, pavimento in legno massello medio e top nero
Immagine di un piccolo angolo bar senza lavandino moderno con nessun lavello, ante di vetro, ante nere, top in superficie solida, paraspruzzi nero, paraspruzzi in quarzo composito, pavimento in legno massello medio e top nero
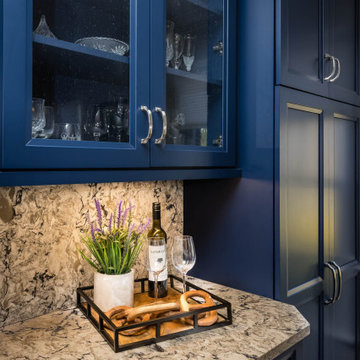
Idee per un angolo bar senza lavandino chic di medie dimensioni con ante di vetro, ante blu, top in quarzo composito, paraspruzzi multicolore, paraspruzzi in quarzo composito e top multicolore
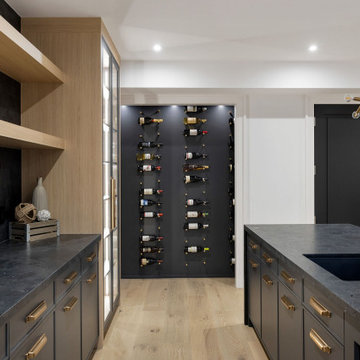
New Age Design
Ispirazione per un bancone bar classico di medie dimensioni con lavello sottopiano, ante di vetro, ante nere, top in quarzo composito, paraspruzzi nero, paraspruzzi in quarzo composito, parquet chiaro e top nero
Ispirazione per un bancone bar classico di medie dimensioni con lavello sottopiano, ante di vetro, ante nere, top in quarzo composito, paraspruzzi nero, paraspruzzi in quarzo composito, parquet chiaro e top nero
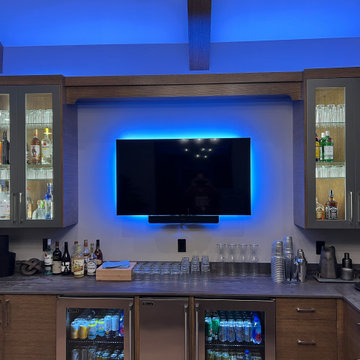
Upper level bar with TV and LED backlighting.
Immagine di un grande bancone bar moderno con lavello sottopiano, ante di vetro, ante in legno scuro, top in quarzo composito, paraspruzzi multicolore, paraspruzzi in quarzo composito, pavimento in legno massello medio, pavimento marrone e top multicolore
Immagine di un grande bancone bar moderno con lavello sottopiano, ante di vetro, ante in legno scuro, top in quarzo composito, paraspruzzi multicolore, paraspruzzi in quarzo composito, pavimento in legno massello medio, pavimento marrone e top multicolore

The exquisite transformation of the kitchen in Silo Point Luxury Condominiums is a masterpiece of refinement—a testament to elegant design and optimized spatial planning.
Jeanine Turner, the creative force behind Turner Design Firm, skillfully orchestrated this renovation with a clear vision—to harness and amplify the breathtaking views that the condominium's generous glass expanses offer from the open floor plan.
Central to the renovation's success was the decisive removal of the walls that previously enclosed the refrigerator. This bold move radically enhanced the flow of the space, allowing for an uninterrupted visual connection from the kitchen through to the plush lounge and elegant dining area, and culminating in an awe-inspiring, unobstructed view of the harbor through the stately full-height windows.
A testament to the renovation's meticulous attention to detail, the selection of the quartzite countertops resulted from an extensive and discerning search. Creating the centerpiece of the renovation, these breathtaking countertops stand out as a dazzling focal point amidst the kitchen's chic interiors, their natural beauty and resilience matching the aesthetic and functional needs of this sophisticated culinary setting.
This redefined kitchen now boasts a seamless balance of form and function. The new design elegantly delineates the area into four distinct yet harmonious zones. The high-performance kitchen area is a chef's dream, with top-of-the-line appliances and ample workspace. Adjacent to it lies the inviting lounge, furnished with plush seating that encourages relaxation and conversation. The elegant dining space beckons with its sophisticated ambiance, while the charming coffee nook provides a serene escape for savoring a morning espresso or a peaceful afternoon read.
Turner Design Firm's team member, Tessea McCrary, collaborated closely with the clients, ensuring the furniture selections echoed the homeowners' tastes and preferences, resulting in a living space that feels both luxurious and inviting.
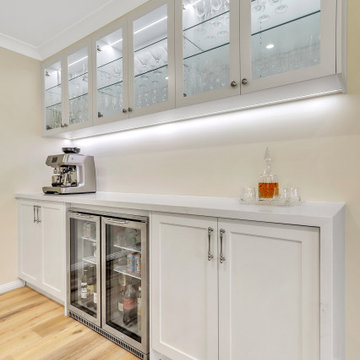
Built- in shaker style bar finished in 2pac polyurethane Dulux Natural White
Idee per un angolo bar con lavandino contemporaneo di medie dimensioni con ante di vetro, ante bianche, top in quarzite, paraspruzzi bianco, paraspruzzi in quarzo composito e top bianco
Idee per un angolo bar con lavandino contemporaneo di medie dimensioni con ante di vetro, ante bianche, top in quarzite, paraspruzzi bianco, paraspruzzi in quarzo composito e top bianco
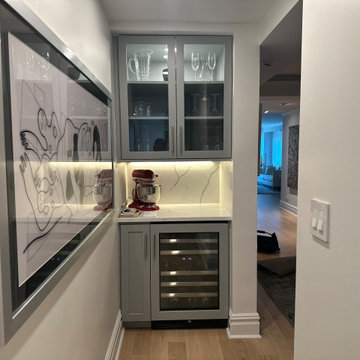
Home bar
Foto di un piccolo angolo bar senza lavandino con nessun lavello, ante di vetro, ante grigie, top in quarzo composito, paraspruzzi bianco, paraspruzzi in quarzo composito, pavimento in laminato, pavimento beige e top bianco
Foto di un piccolo angolo bar senza lavandino con nessun lavello, ante di vetro, ante grigie, top in quarzo composito, paraspruzzi bianco, paraspruzzi in quarzo composito, pavimento in laminato, pavimento beige e top bianco
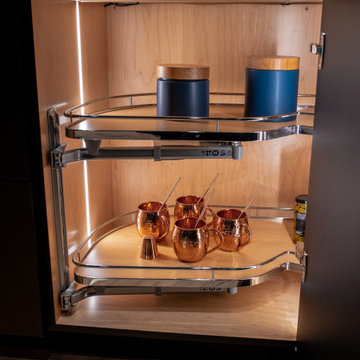
A modern space for entertaining. Custom cabinetry, with limitless configurations and finishes.
Idee per un piccolo angolo bar senza lavandino minimalista con nessun lavello, ante di vetro, ante nere, top in superficie solida, paraspruzzi nero, paraspruzzi in quarzo composito, pavimento in legno massello medio e top nero
Idee per un piccolo angolo bar senza lavandino minimalista con nessun lavello, ante di vetro, ante nere, top in superficie solida, paraspruzzi nero, paraspruzzi in quarzo composito, pavimento in legno massello medio e top nero
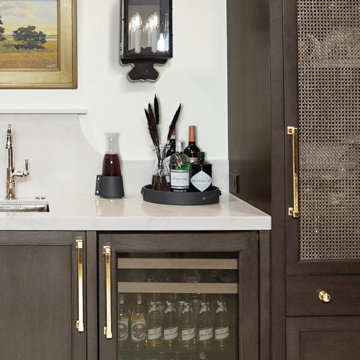
Heather Ryan, Interior Designer H.Ryan Studio - Scottsdale, AZ www.hryanstudio.com
Ispirazione per un angolo bar con lavandino chic di medie dimensioni con lavello sottopiano, ante di vetro, ante in legno bruno, top in quarzo composito, paraspruzzi grigio, paraspruzzi in quarzo composito, pavimento in travertino, pavimento grigio e top grigio
Ispirazione per un angolo bar con lavandino chic di medie dimensioni con lavello sottopiano, ante di vetro, ante in legno bruno, top in quarzo composito, paraspruzzi grigio, paraspruzzi in quarzo composito, pavimento in travertino, pavimento grigio e top grigio
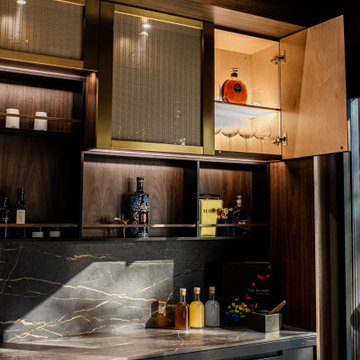
A modern space for entertaining. Custom cabinetry, with limitless configurations and finishes.
Idee per un piccolo angolo bar senza lavandino moderno con nessun lavello, ante di vetro, ante nere, top in superficie solida, paraspruzzi nero, paraspruzzi in quarzo composito e top nero
Idee per un piccolo angolo bar senza lavandino moderno con nessun lavello, ante di vetro, ante nere, top in superficie solida, paraspruzzi nero, paraspruzzi in quarzo composito e top nero
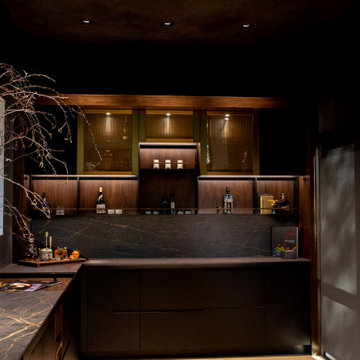
A modern space for entertaining. Custom cabinetry, with limitless configurations and finishes.
Esempio di un piccolo angolo bar senza lavandino moderno con nessun lavello, ante di vetro, ante nere, top in superficie solida, paraspruzzi nero, paraspruzzi in quarzo composito e top nero
Esempio di un piccolo angolo bar senza lavandino moderno con nessun lavello, ante di vetro, ante nere, top in superficie solida, paraspruzzi nero, paraspruzzi in quarzo composito e top nero
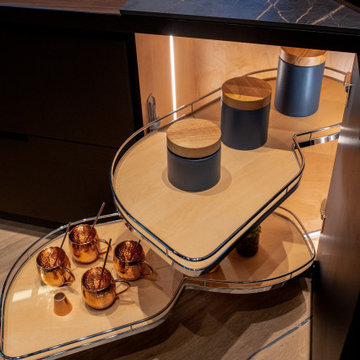
A modern space for entertaining. Custom cabinetry, with limitless configurations and finishes.
Ispirazione per un piccolo angolo bar senza lavandino moderno con nessun lavello, ante di vetro, ante nere, top in superficie solida, paraspruzzi nero, paraspruzzi in quarzo composito, pavimento in legno massello medio e top nero
Ispirazione per un piccolo angolo bar senza lavandino moderno con nessun lavello, ante di vetro, ante nere, top in superficie solida, paraspruzzi nero, paraspruzzi in quarzo composito, pavimento in legno massello medio e top nero
35 Foto di angoli bar con ante di vetro e paraspruzzi in quarzo composito
1