2.812 Foto di angoli bar con ante di vetro
Filtra anche per:
Budget
Ordina per:Popolari oggi
141 - 160 di 2.812 foto
1 di 2
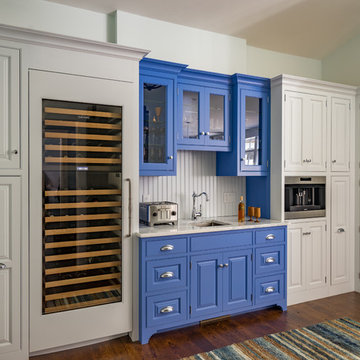
SKI Design - Suzy Kennedy, Smook Architecture and Design, Eric Roth Photography
Idee per un angolo bar con lavandino tradizionale con lavello sottopiano, ante di vetro, ante blu, paraspruzzi beige, parquet scuro e top beige
Idee per un angolo bar con lavandino tradizionale con lavello sottopiano, ante di vetro, ante blu, paraspruzzi beige, parquet scuro e top beige
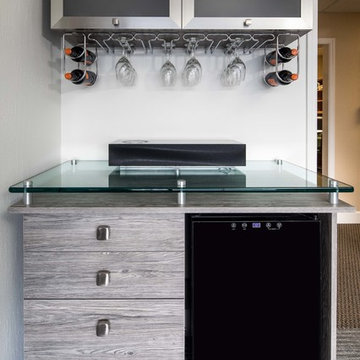
Ispirazione per un angolo bar con lavandino design di medie dimensioni con nessun lavello, ante di vetro, ante in legno chiaro, top in vetro e moquette
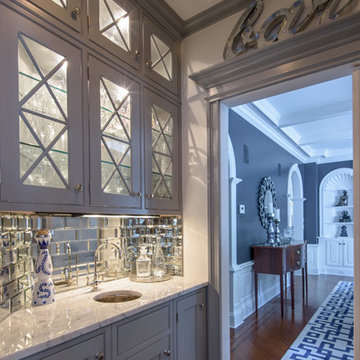
Design Builders & Remodeling is a one stop shop operation. From the start, design solutions are strongly rooted in practical applications and experience. Project planning takes into account the realities of the construction process and mindful of your established budget. All the work is centralized in one firm reducing the chances of costly or time consuming surprises. A solid partnership with solid professionals to help you realize your dreams for a new or improved home.
Nina Pomeroy

Idee per un bancone bar di medie dimensioni con lavello da incasso, ante di vetro, ante con finitura invecchiata, top in legno, paraspruzzi marrone, paraspruzzi in legno, pavimento in legno massello medio, pavimento marrone e top marrone

Dark wood bar mirrors the kitchen with the satin brass hardware, plumbing and sink. The hexagonal, geometric tile give a handsome finish to the gentleman's bar. Wine cooler and under counter pull out drawers for the liquor keep the top from clutter.
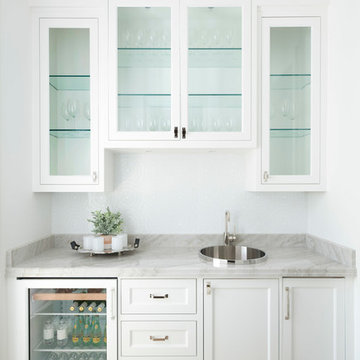
Ispirazione per un angolo bar con lavandino mediterraneo con parquet chiaro, lavello da incasso, ante di vetro, ante bianche, pavimento beige e top grigio
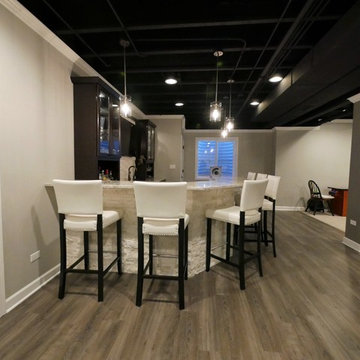
Esempio di un bancone bar classico di medie dimensioni con lavello sottopiano, ante di vetro, ante nere, top in granito, paraspruzzi bianco, paraspruzzi con piastrelle in pietra, pavimento in laminato, pavimento grigio e top beige
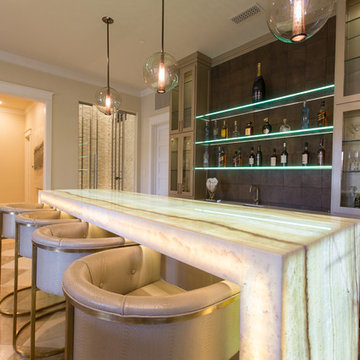
New Season Photography
Foto di un grande bancone bar design con lavello sottopiano, ante di vetro, ante beige, top in onice, paraspruzzi marrone e top bianco
Foto di un grande bancone bar design con lavello sottopiano, ante di vetro, ante beige, top in onice, paraspruzzi marrone e top bianco

Immagine di un grande bancone bar moderno con lavello sottopiano, ante di vetro, ante in legno scuro, top in superficie solida, paraspruzzi bianco, pavimento in legno verniciato e pavimento marrone
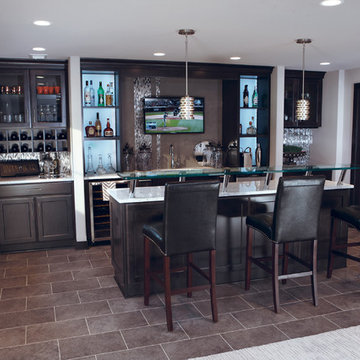
Todd Dacquisto
Immagine di un bancone bar chic di medie dimensioni con lavello sottopiano, ante di vetro, ante in legno bruno, top in quarzo composito, paraspruzzi grigio, paraspruzzi con piastrelle di metallo e pavimento in vinile
Immagine di un bancone bar chic di medie dimensioni con lavello sottopiano, ante di vetro, ante in legno bruno, top in quarzo composito, paraspruzzi grigio, paraspruzzi con piastrelle di metallo e pavimento in vinile

Add a pop of color to your basement bar!
Work with our team to create the perfect custom bar in the style and color that matches your style! Click the link in our bio to get a bar made uniquely for you!
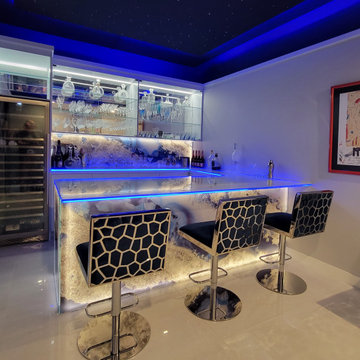
Custom designed bar in private residence including fiber optic star ceiling, glass countertop with multi-color edge lighting, art glass knee wall and backsplash with back-lighting, lots of storage space behind. more at www.ksalowe.com
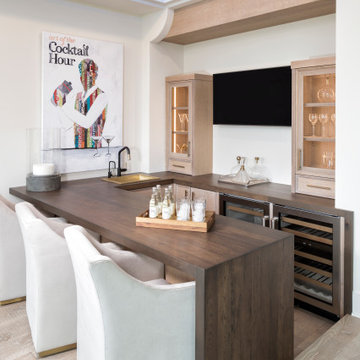
Esempio di un bancone bar tradizionale con lavello da incasso, ante di vetro, ante beige, top in legno, parquet chiaro e top marrone
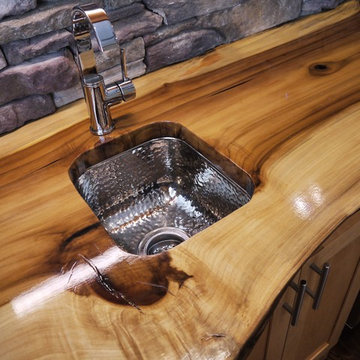
This stainless steel hammered sink is eye catching and brought a little bling to the rustic room. Added with a modern faucet made the look complete.
Immagine di un piccolo angolo bar con lavandino stile rurale con lavello sottopiano, ante di vetro, ante in legno chiaro, top in legno, paraspruzzi grigio, paraspruzzi in lastra di pietra, parquet scuro e pavimento marrone
Immagine di un piccolo angolo bar con lavandino stile rurale con lavello sottopiano, ante di vetro, ante in legno chiaro, top in legno, paraspruzzi grigio, paraspruzzi in lastra di pietra, parquet scuro e pavimento marrone
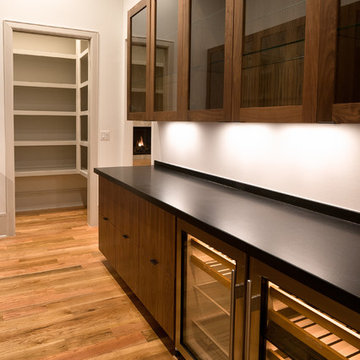
This beautiful custom home has it all with the grand double door entry, modern open layout, contemporary kitchen and lavish master suite. Light hardwood floors and white walls give an elegant art gallery feel that makes this home very warm and inviting.
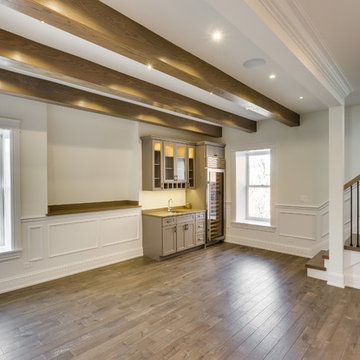
Immagine di un grande angolo bar con lavandino classico con pavimento marrone, lavello sottopiano, ante di vetro e parquet scuro
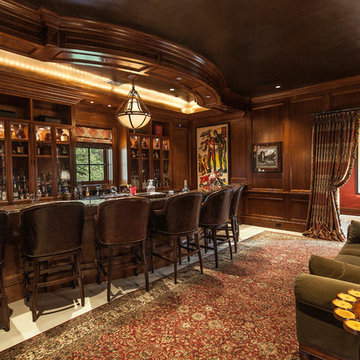
Jim Bartsch
Ispirazione per un bancone bar classico con ante di vetro e ante in legno bruno
Ispirazione per un bancone bar classico con ante di vetro e ante in legno bruno
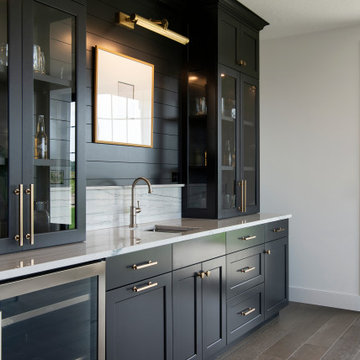
Idee per un angolo bar classico con ante di vetro, ante grigie, paraspruzzi grigio e top grigio
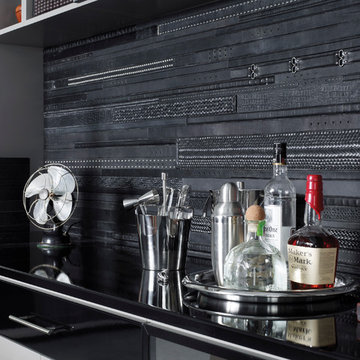
Recycled black leather belt back panel adds masculine texture.
Foto di un angolo bar con lavandino contemporaneo di medie dimensioni con nessun lavello, ante di vetro, ante nere, top in granito, paraspruzzi nero e pavimento in cemento
Foto di un angolo bar con lavandino contemporaneo di medie dimensioni con nessun lavello, ante di vetro, ante nere, top in granito, paraspruzzi nero e pavimento in cemento

This elegant butler’s pantry links the new formal dining room and kitchen, providing space for serving food and drinks. Unique materials like mirror tile and leather wallpaper were used to add interest. LED lights are mounted behind the wine wall to give it a subtle glow.
Contractor: Momentum Construction LLC
Photographer: Laura McCaffery Photography
Interior Design: Studio Z Architecture
Interior Decorating: Sarah Finnane Design
2.812 Foto di angoli bar con ante di vetro
8