4.289 Foto di angoli bar con ante di vetro e nessun'anta
Filtra anche per:
Budget
Ordina per:Popolari oggi
121 - 140 di 4.289 foto
1 di 3
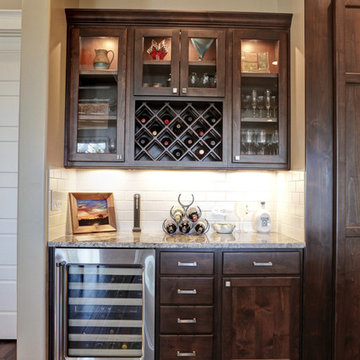
Foto di un angolo bar rustico di medie dimensioni con ante di vetro, ante in legno bruno, top in granito, paraspruzzi bianco, paraspruzzi con piastrelle diamantate, parquet scuro e pavimento marrone

This client loves everything about the color brown and dark rich colored woods. We created the feeling and look of Tuscany with its dark earth tones and green hillsides. We also took a boring lifeless corner wall soffit and turned it into a rustic beautiful wine bar with storage and beautiful counter space. The exterior of home was restuccoed and castle rock added. Vignettes helped them with the shaping and location of new outdoor hard scape, and where to apply the beautiful stone. At Vignettes not only can we help you with the interior but also help you to achieve the perfect flow from outdoor to indoor.
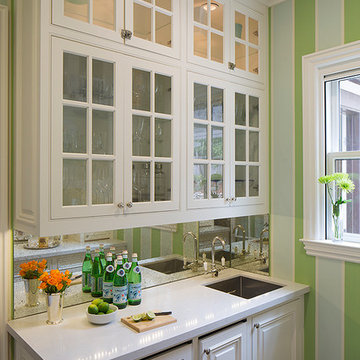
Eric Rorer
Esempio di un piccolo angolo bar con lavandino chic con lavello sottopiano, ante di vetro, ante bianche, paraspruzzi a specchio e top bianco
Esempio di un piccolo angolo bar con lavandino chic con lavello sottopiano, ante di vetro, ante bianche, paraspruzzi a specchio e top bianco

With a beautiful light taupe color pallet, this shabby chic retreat combines beautiful natural stone and rustic barn board wood to create a farmhouse like abode. High ceilings, open floor plans and unique design touches all work together in creating this stunning retreat.
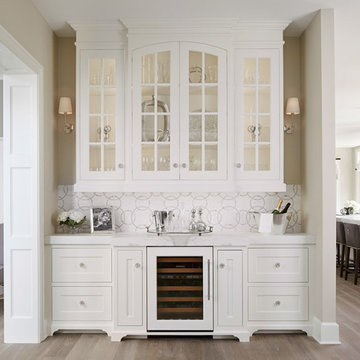
Ispirazione per un angolo bar chic con nessun lavello, ante di vetro, ante bianche, paraspruzzi multicolore, pavimento in legno massello medio e top bianco
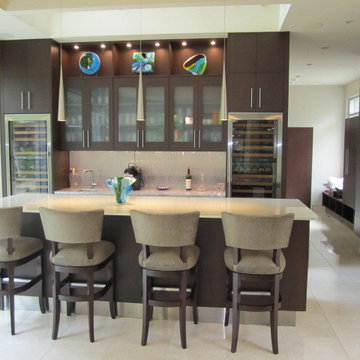
Immagine di un grande angolo bar con lavandino design con lavello sottopiano, ante di vetro, ante in legno bruno e top in vetro

Immagine di un angolo bar con lavandino rustico di medie dimensioni con lavello da incasso, ante di vetro, ante in legno bruno, top in quarzo composito, paraspruzzi beige, paraspruzzi con piastrelle in pietra, parquet chiaro e pavimento beige
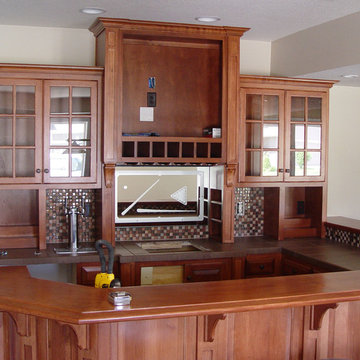
Etched bar mirror of pool table during construction.
Prices vary according to size and design.
Glass Design LLC Dean Young
Ispirazione per un bancone bar stile rurale di medie dimensioni con ante di vetro, ante in legno scuro e paraspruzzi con piastrelle a mosaico
Ispirazione per un bancone bar stile rurale di medie dimensioni con ante di vetro, ante in legno scuro e paraspruzzi con piastrelle a mosaico

©2012 Jens Gerbitz
www.seeing256.com
Immagine di un angolo bar con lavandino minimal di medie dimensioni con nessun'anta, ante in legno scuro, paraspruzzi multicolore e moquette
Immagine di un angolo bar con lavandino minimal di medie dimensioni con nessun'anta, ante in legno scuro, paraspruzzi multicolore e moquette

This bar is perfect for entertaining family and friends. Fully equipped with with a keg for the adults and a root beer keg for the kids! The herringbone wood ceiling really warms up the feel of the bar!

Idee per un bancone bar tradizionale di medie dimensioni con lavello sottopiano, ante di vetro, ante in legno bruno, top in granito, paraspruzzi multicolore, paraspruzzi in lastra di pietra e pavimento in gres porcellanato

Our Carmel design-build studio planned a beautiful open-concept layout for this home with a lovely kitchen, adjoining dining area, and a spacious and comfortable living space. We chose a classic blue and white palette in the kitchen, used high-quality appliances, and added plenty of storage spaces to make it a functional, hardworking kitchen. In the adjoining dining area, we added a round table with elegant chairs. The spacious living room comes alive with comfortable furniture and furnishings with fun patterns and textures. A stunning fireplace clad in a natural stone finish creates visual interest. In the powder room, we chose a lovely gray printed wallpaper, which adds a hint of elegance in an otherwise neutral but charming space.
---
Project completed by Wendy Langston's Everything Home interior design firm, which serves Carmel, Zionsville, Fishers, Westfield, Noblesville, and Indianapolis.
For more about Everything Home, see here: https://everythinghomedesigns.com/
To learn more about this project, see here:
https://everythinghomedesigns.com/portfolio/modern-home-at-holliday-farms

Attention to detail is beyond any other for the exquisite home bar.
Ispirazione per un ampio angolo bar con lavandino classico con lavello da incasso, ante di vetro, ante in legno chiaro, top in quarzite, pavimento in gres porcellanato, pavimento bianco e top nero
Ispirazione per un ampio angolo bar con lavandino classico con lavello da incasso, ante di vetro, ante in legno chiaro, top in quarzite, pavimento in gres porcellanato, pavimento bianco e top nero
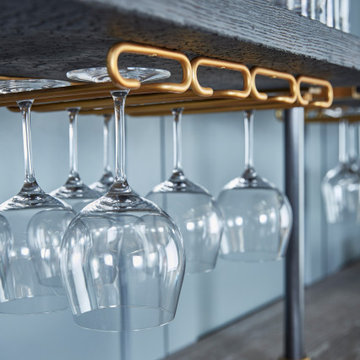
This beautiful bar cabinet with burnt oak adjustable shelves is part of our Loft Shelving System. Our Loft posts in blackened gunmetal and fully machined brass fittings in our buffed brass finish mount from the top of our cabinet and tie back to the wall to support 8 shelves. Amuneal’s proprietary machined hardware clamps onto the posts so that the shelves can be easily adjusted at any time. The burnt oak shelves are milled in house from solid white oak to a thickness of 1.5” before being hand-finished using the traditional Shou Sugi Ban process of burning the wood. Once completed, the shelves are sealed with a protective coating that keeps that burnt finish from rubbing off. The combination of blackened steel posts, machined and patinated brass hardware and the charred oak shelves make this a stunning and sculptural shelving option for any space. Integrated bronze bottle stops and wine glass holders add detail and purpose. The lower portion of this bar system is a tall credenza in one of Amuneal’s new finishes, cerused chestnut. The credenza storage highlights the system’s flexibility with drawers, cabinets and glass fronted doors, all with Amuneal fully machined and full width drawer pulls. Behind the glass doors, are a series of pull-out wine trays, carved from solid oak, allowing both display and storage in this unit. This unit is fabricated in our Philadelphia-based furniture studio and can be customized with different metal and wood finishes as well as different shelf widths, sizes and configurations.
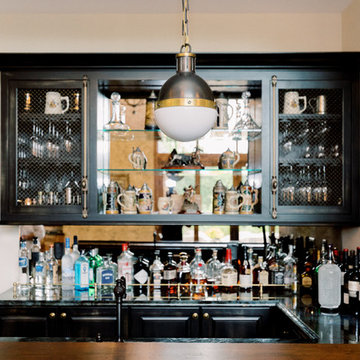
Talia Laird Photography
Idee per un grande bancone bar classico con lavello sottopiano, nessun'anta, ante nere, pavimento in legno massello medio, pavimento nero e top multicolore
Idee per un grande bancone bar classico con lavello sottopiano, nessun'anta, ante nere, pavimento in legno massello medio, pavimento nero e top multicolore

Ispirazione per un piccolo angolo bar tradizionale con nessun lavello, nessun'anta, ante blu, paraspruzzi a specchio, parquet scuro, pavimento marrone e top bianco
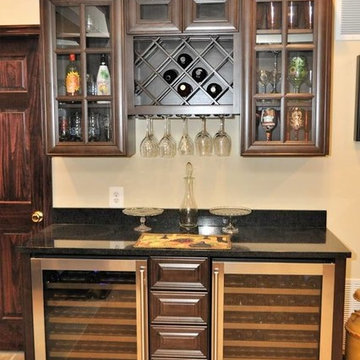
Ispirazione per un angolo bar di medie dimensioni con ante di vetro, ante in legno bruno, top in granito e top nero

Fully integrated Signature Estate featuring Creston controls and Crestron panelized lighting, and Crestron motorized shades and draperies, whole-house audio and video, HVAC, voice and video communication atboth both the front door and gate. Modern, warm, and clean-line design, with total custom details and finishes. The front includes a serene and impressive atrium foyer with two-story floor to ceiling glass walls and multi-level fire/water fountains on either side of the grand bronze aluminum pivot entry door. Elegant extra-large 47'' imported white porcelain tile runs seamlessly to the rear exterior pool deck, and a dark stained oak wood is found on the stairway treads and second floor. The great room has an incredible Neolith onyx wall and see-through linear gas fireplace and is appointed perfectly for views of the zero edge pool and waterway.
The club room features a bar and wine featuring a cable wine racking system, comprised of cables made from the finest grade of stainless steel that makes it look as though the wine is floating on air. A center spine stainless steel staircase has a smoked glass railing and wood handrail.

Idee per un angolo bar con lavandino moderno di medie dimensioni con lavello sottopiano, ante di vetro, ante in legno bruno, top in quarzo composito, paraspruzzi multicolore, paraspruzzi in lastra di pietra e top grigio

Karen and Chad of Tower Lakes, IL were tired of their unfinished basement functioning as nothing more than a storage area and depressing gym. They wanted to increase the livable square footage of their home with a cohesive finished basement design, while incorporating space for the kids and adults to hang out.
“We wanted to make sure that upon renovating the basement, that we can have a place where we can spend time and watch movies, but also entertain and showcase the wine collection that we have,” Karen said.
After a long search comparing many different remodeling companies, Karen and Chad found Advance Design Studio. They were drawn towards the unique “Common Sense Remodeling” process that simplifies the renovation experience into predictable steps focused on customer satisfaction.
“There are so many other design/build companies, who may not have transparency, or a focused process in mind and I think that is what separated Advance Design Studio from the rest,” Karen said.
Karen loved how designer Claudia Pop was able to take very high-level concepts, “non-negotiable items” and implement them in the initial 3D drawings. Claudia and Project Manager DJ Yurik kept the couple in constant communication through the project. “Claudia was very receptive to the ideas we had, but she was also very good at infusing her own points and thoughts, she was very responsive, and we had an open line of communication,” Karen said.
A very important part of the basement renovation for the couple was the home gym and sauna. The “high-end hotel” look and feel of the openly blended work out area is both highly functional and beautiful to look at. The home sauna gives them a place to relax after a long day of work or a tough workout. “The gym was a very important feature for us,” Karen said. “And I think (Advance Design) did a very great job in not only making the gym a functional area, but also an aesthetic point in our basement”.
An extremely unique wow-factor in this basement is the walk in glass wine cellar that elegantly displays Karen and Chad’s extensive wine collection. Immediate access to the stunning wet bar accompanies the wine cellar to make this basement a popular spot for friends and family.
The custom-built wine bar brings together two natural elements; Calacatta Vicenza Quartz and thick distressed Black Walnut. Sophisticated yet warm Graphite Dura Supreme cabinetry provides contrast to the soft beige walls and the Calacatta Gold backsplash. An undermount sink across from the bar in a matching Calacatta Vicenza Quartz countertop adds functionality and convenience to the bar, while identical distressed walnut floating shelves add an interesting design element and increased storage. Rich true brown Rustic Oak hardwood floors soften and warm the space drawing all the areas together.
Across from the bar is a comfortable living area perfect for the family to sit down at a watch a movie. A full bath completes this finished basement with a spacious walk-in shower, Cocoa Brown Dura Supreme vanity with Calacatta Vicenza Quartz countertop, a crisp white sink and a stainless-steel Voss faucet.
Advance Design’s Common Sense process gives clients the opportunity to walk through the basement renovation process one step at a time, in a completely predictable and controlled environment. “Everything was designed and built exactly how we envisioned it, and we are really enjoying it to it’s full potential,” Karen said.
Constantly striving for customer satisfaction, Advance Design’s success is heavily reliant upon happy clients referring their friends and family. “We definitely will and have recommended Advance Design Studio to friends who are looking to embark on a remodeling project small or large,” Karen exclaimed at the completion of her project.
4.289 Foto di angoli bar con ante di vetro e nessun'anta
7