516 Foto di angoli bar con ante con riquadro incassato
Filtra anche per:
Budget
Ordina per:Popolari oggi
21 - 40 di 516 foto
1 di 3

This kitchen in Whitehouse Station has glazed off white cabinets, and a distressed green-gray island. Touches of modern and touches of rustic are combined to create a warm, cozy family space.
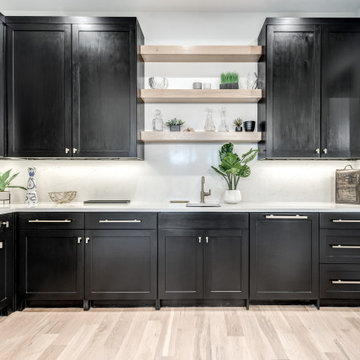
Ispirazione per un angolo bar con lavandino moderno con lavello sottopiano, ante con riquadro incassato, ante nere, top in quarzo composito, paraspruzzi bianco, paraspruzzi in marmo, parquet chiaro, pavimento marrone e top bianco
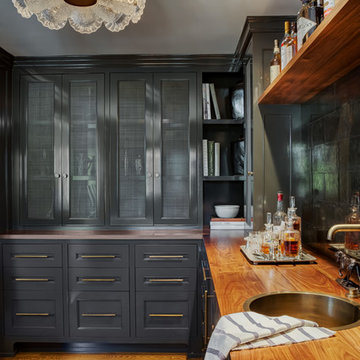
Immagine di un angolo bar classico con lavello da incasso, ante con riquadro incassato, ante grigie, top in legno, paraspruzzi nero, pavimento in legno massello medio, pavimento marrone e top marrone

Designed by Chris Chumbley, USI Remodeling.
Kitchen remodeling is a personal choice that allows individuals to create space that aligns with their style preferences, functional requirements and lifestyle changes.
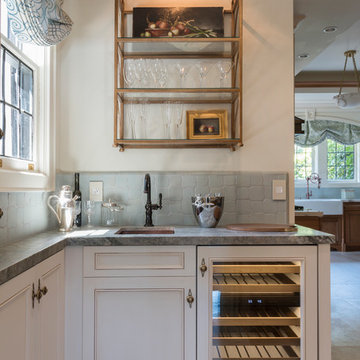
Photo: Carolyn Reyes © 2017 Houzz
Kitchen
Design team: D Christjan Fine Cabinetry Design & Manufacturing
Ispirazione per un angolo bar con lavandino chic con lavello sottopiano, ante con riquadro incassato, ante bianche, paraspruzzi verde e pavimento beige
Ispirazione per un angolo bar con lavandino chic con lavello sottopiano, ante con riquadro incassato, ante bianche, paraspruzzi verde e pavimento beige

Idee per un grande bancone bar rustico con ante con riquadro incassato, ante in legno bruno, top in legno, lavello sottopiano, paraspruzzi marrone, paraspruzzi in legno, pavimento in laminato e pavimento marrone
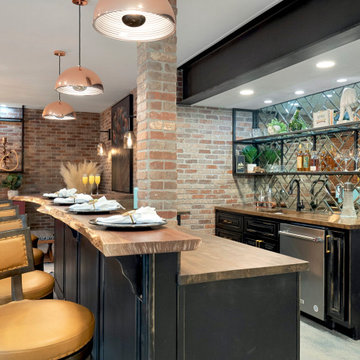
Home Bar Area
Foto di un grande bancone bar boho chic con lavello sottopiano, ante con riquadro incassato, ante nere, top in legno, paraspruzzi a specchio, pavimento in cemento, pavimento grigio e top marrone
Foto di un grande bancone bar boho chic con lavello sottopiano, ante con riquadro incassato, ante nere, top in legno, paraspruzzi a specchio, pavimento in cemento, pavimento grigio e top marrone
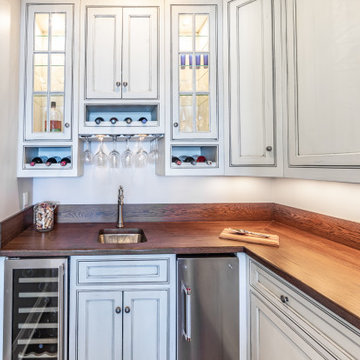
Butler's pantry with wet bar and wine fridge.
Foto di un angolo bar con lavandino classico di medie dimensioni con lavello sottopiano, ante con riquadro incassato, ante beige, top in legno, pavimento in legno massello medio, pavimento marrone e top marrone
Foto di un angolo bar con lavandino classico di medie dimensioni con lavello sottopiano, ante con riquadro incassato, ante beige, top in legno, pavimento in legno massello medio, pavimento marrone e top marrone
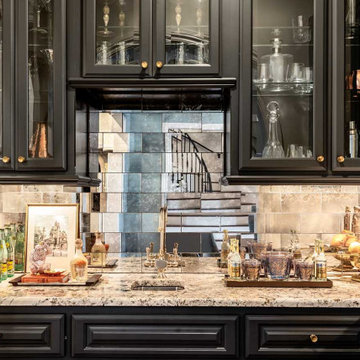
Love the antiqued mirror backsplash tile in this fabulous home bar/butler's pantry! We painted the cabinets in Farrow and Ball's "Off Black". Designed by Bel Atelier Interior Design.

A rustic approach to the shaker style, the exterior of the Dandridge home combines cedar shakes, logs, stonework, and metal roofing. This beautifully proportioned design is simultaneously inviting and rich in appearance.
The main level of the home flows naturally from the foyer through to the open living room. Surrounded by windows, the spacious combined kitchen and dining area provides easy access to a wrap-around deck. The master bedroom suite is also located on the main level, offering a luxurious bathroom and walk-in closet, as well as a private den and deck.
The upper level features two full bed and bath suites, a loft area, and a bunkroom, giving homeowners ample space for kids and guests. An additional guest suite is located on the lower level. This, along with an exercise room, dual kitchenettes, billiards, and a family entertainment center, all walk out to more outdoor living space and the home’s backyard.
Photographer: William Hebert

The kitchen in this 1950’s home needed a complete overhaul. It was dark, outdated and inefficient.
The homeowners wanted to give the space a modern feel without losing the 50’s vibe that is consistent throughout the rest of the home.
The homeowner’s needs included:
- Working within a fixed space, though reconfiguring or moving walls was okay
- Incorporating work space for two chefs
- Creating a mudroom
- Maintaining the existing laundry chute
- A concealed trash receptacle
The new kitchen makes use of every inch of space. To maximize counter and cabinet space, we closed in a second exit door and removed a wall between the kitchen and family room. This allowed us to create two L shaped workspaces and an eat-in bar space. A new mudroom entrance was gained by capturing space from an existing closet next to the main exit door.
The industrial lighting fixtures and wrought iron hardware bring a modern touch to this retro space. Inset doors on cabinets and beadboard details replicate details found throughout the rest of this 50’s era house.
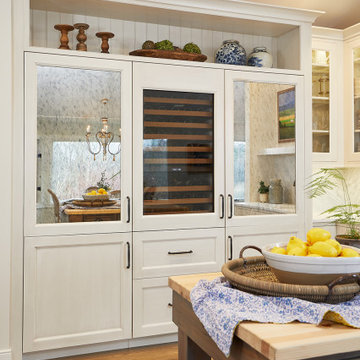
In this kitchen bar area, another workspace has been laid out to maximize the space’s hosting potential. This cozy corner features a large worktable, marble countertop, undermount sink, large wine refrigerator, and ample upper and lower cabinetry. Custom vintage-inspired mirrored cabinetry doors are a beautiful design moment bringing sparkle into the space.
Cabinetry: Grabill Cabinets,
Countertops: Grothouse, Great Lakes Granite,
Range Hood: Raw Urth,
Builder: Ron Wassenaar,
Interior Designer: Diane Hasso Studios,
Photography: Ashley Avila Photography

Foto di un angolo bar senza lavandino contemporaneo di medie dimensioni con lavello sottopiano, ante con riquadro incassato, ante bianche, top in quarzo composito, paraspruzzi multicolore, paraspruzzi in lastra di pietra, pavimento in gres porcellanato, pavimento beige e top multicolore
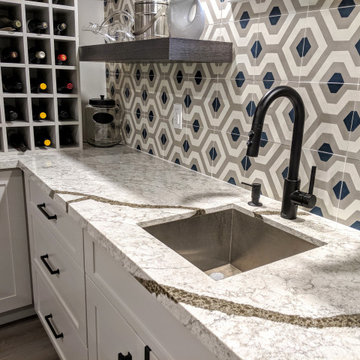
Basement bar with island/peninsula
Ispirazione per un angolo bar con lavandino tradizionale di medie dimensioni con lavello sottopiano, ante con riquadro incassato, ante grigie, top in quarzo composito, paraspruzzi multicolore, paraspruzzi con piastrelle di cemento, pavimento in vinile, pavimento marrone e top bianco
Ispirazione per un angolo bar con lavandino tradizionale di medie dimensioni con lavello sottopiano, ante con riquadro incassato, ante grigie, top in quarzo composito, paraspruzzi multicolore, paraspruzzi con piastrelle di cemento, pavimento in vinile, pavimento marrone e top bianco
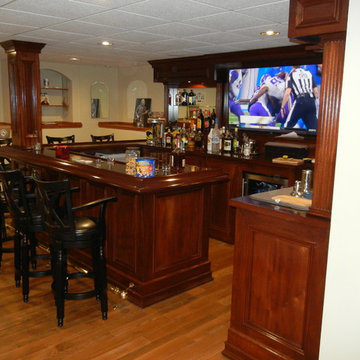
Mahogany Bar Classic Bars
Esempio di un grande angolo bar con lavandino classico con lavello da incasso, ante con riquadro incassato, ante in legno bruno, top in legno, paraspruzzi a specchio, pavimento in legno massello medio e pavimento marrone
Esempio di un grande angolo bar con lavandino classico con lavello da incasso, ante con riquadro incassato, ante in legno bruno, top in legno, paraspruzzi a specchio, pavimento in legno massello medio e pavimento marrone
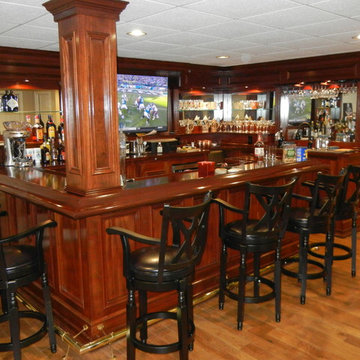
Mahogany Bar Classic Bars
Ispirazione per un grande angolo bar con lavandino chic con lavello da incasso, ante con riquadro incassato, ante in legno bruno, top in legno, paraspruzzi a specchio, pavimento in legno massello medio e pavimento marrone
Ispirazione per un grande angolo bar con lavandino chic con lavello da incasso, ante con riquadro incassato, ante in legno bruno, top in legno, paraspruzzi a specchio, pavimento in legno massello medio e pavimento marrone
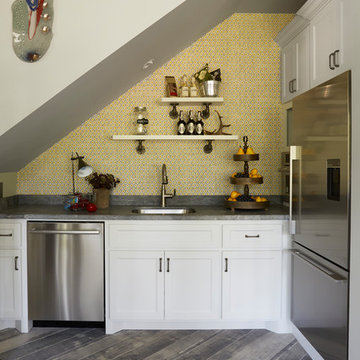
Mike Kaskel
Idee per un grande angolo bar con lavandino chic con lavello sottopiano, ante con riquadro incassato, ante bianche, top in cemento, pavimento in legno massello medio e pavimento marrone
Idee per un grande angolo bar con lavandino chic con lavello sottopiano, ante con riquadro incassato, ante bianche, top in cemento, pavimento in legno massello medio e pavimento marrone
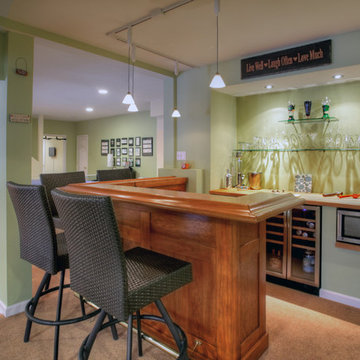
Ispirazione per un angolo bar con lavandino boho chic di medie dimensioni con lavello da incasso, ante con riquadro incassato, ante in legno scuro, top in legno, paraspruzzi verde e moquette

Immagine di un angolo bar chic con ante con riquadro incassato, ante bianche, paraspruzzi bianco, paraspruzzi in lastra di pietra, parquet scuro, pavimento marrone e top bianco

Butlers Pantry with glass matte tile, quartz tops, and custom white cabinets with custom glass. Decorative hardware. This butlers pantry was a complete remodel and brought up to a new fresh and fun space.
516 Foto di angoli bar con ante con riquadro incassato
2