762 Foto di angoli bar con ante con riquadro incassato e top bianco
Filtra anche per:
Budget
Ordina per:Popolari oggi
41 - 60 di 762 foto
1 di 3

123 Remodeling redesigned the space of an unused built-in desk to create a custom coffee bar corner. Wanting some differentiation from the kitchen, we brought in some color with Ultracraft cabinets in Moon Bay finish from Studio41 and wood tone shelving above. The white princess dolomite stone was sourced from MGSI and the intention was to create a seamless look running from the counter up the wall to accentuate the height. We finished with a modern Franke sink, and a detailed Kohler faucet to match the sleekness of the Italian-made coffee machine.

Transitional wet bar built into the wall with built-in shelving, inset wood cabinetry, white countertop, stainless steel faucet, and dark hardwood flooring.

Esempio di un piccolo angolo bar con lavandino chic con ante con riquadro incassato, ante bianche, top in quarzo composito, paraspruzzi grigio, paraspruzzi in marmo, pavimento in legno massello medio, pavimento marrone e top bianco

Idee per un angolo bar con lavandino tradizionale di medie dimensioni con lavello sottopiano, ante con riquadro incassato, ante nere, top in quarzo composito, paraspruzzi bianco, paraspruzzi in marmo, parquet chiaro, pavimento marrone e top bianco
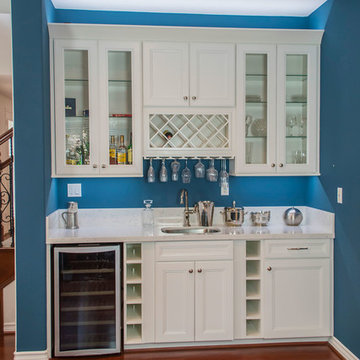
Immagine di un angolo bar con lavandino classico di medie dimensioni con lavello sottopiano, ante con riquadro incassato, ante bianche, top in quarzo composito, pavimento in legno massello medio, pavimento marrone e top bianco
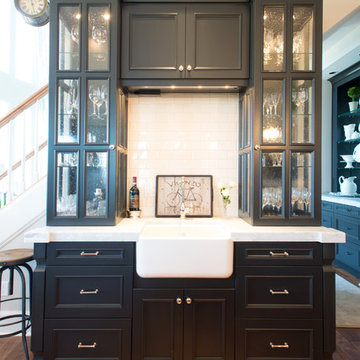
Ispirazione per un angolo bar chic con ante con riquadro incassato, ante nere, paraspruzzi bianco, paraspruzzi con piastrelle diamantate, pavimento in legno massello medio, pavimento marrone e top bianco
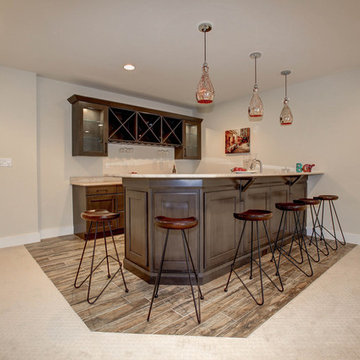
Contemporary basement bar with Kitchen kraft cabinets. Plenty of space to entertain and store all the bar needs for a great party.Brushed gray finished.

Inspired by the iconic American farmhouse, this transitional home blends a modern sense of space and living with traditional form and materials. Details are streamlined and modernized, while the overall form echoes American nastolgia. Past the expansive and welcoming front patio, one enters through the element of glass tying together the two main brick masses.
The airiness of the entry glass wall is carried throughout the home with vaulted ceilings, generous views to the outside and an open tread stair with a metal rail system. The modern openness is balanced by the traditional warmth of interior details, including fireplaces, wood ceiling beams and transitional light fixtures, and the restrained proportion of windows.
The home takes advantage of the Colorado sun by maximizing the southern light into the family spaces and Master Bedroom, orienting the Kitchen, Great Room and informal dining around the outdoor living space through views and multi-slide doors, the formal Dining Room spills out to the front patio through a wall of French doors, and the 2nd floor is dominated by a glass wall to the front and a balcony to the rear.
As a home for the modern family, it seeks to balance expansive gathering spaces throughout all three levels, both indoors and out, while also providing quiet respites such as the 5-piece Master Suite flooded with southern light, the 2nd floor Reading Nook overlooking the street, nestled between the Master and secondary bedrooms, and the Home Office projecting out into the private rear yard. This home promises to flex with the family looking to entertain or stay in for a quiet evening.

David Frechette
Esempio di un bancone bar tradizionale con lavello sottopiano, ante con riquadro incassato, ante in legno bruno, top in quarzo composito, paraspruzzi grigio, paraspruzzi con piastrelle in ceramica, pavimento in vinile, pavimento marrone e top bianco
Esempio di un bancone bar tradizionale con lavello sottopiano, ante con riquadro incassato, ante in legno bruno, top in quarzo composito, paraspruzzi grigio, paraspruzzi con piastrelle in ceramica, pavimento in vinile, pavimento marrone e top bianco

Foto di un grande angolo bar con lavandino tradizionale con lavello sottopiano, ante con riquadro incassato, ante in legno scuro, top in quarzo composito, paraspruzzi bianco, paraspruzzi con piastrelle in ceramica, parquet chiaro, pavimento beige e top bianco
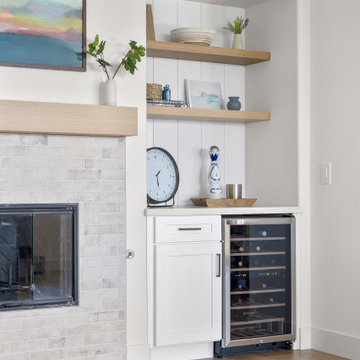
Idee per un angolo bar senza lavandino moderno con ante con riquadro incassato, ante bianche e top bianco

Elegant home cocktail bar in kitchen with full height wine refrigerator for convenient in-home entertaining. Norman Sizemore photographer
Idee per un grande angolo bar senza lavandino tradizionale con ante con riquadro incassato, ante blu, top in quarzo composito, paraspruzzi bianco, paraspruzzi in lastra di pietra, parquet scuro, pavimento marrone e top bianco
Idee per un grande angolo bar senza lavandino tradizionale con ante con riquadro incassato, ante blu, top in quarzo composito, paraspruzzi bianco, paraspruzzi in lastra di pietra, parquet scuro, pavimento marrone e top bianco
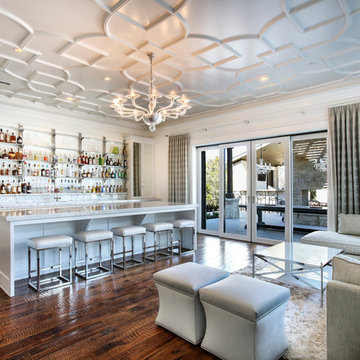
Photography by www.impressia.net
Immagine di un grande bancone bar classico con ante con riquadro incassato, ante bianche, top in marmo, paraspruzzi bianco, paraspruzzi con piastrelle in pietra, pavimento in legno massello medio, pavimento marrone e top bianco
Immagine di un grande bancone bar classico con ante con riquadro incassato, ante bianche, top in marmo, paraspruzzi bianco, paraspruzzi con piastrelle in pietra, pavimento in legno massello medio, pavimento marrone e top bianco

Esempio di un piccolo angolo bar senza lavandino tradizionale con ante con riquadro incassato, ante nere, top in quarzo composito, paraspruzzi multicolore, paraspruzzi con piastrelle in pietra, pavimento in legno massello medio, pavimento beige e top bianco

Idee per un angolo bar tradizionale di medie dimensioni con lavello sottopiano, ante con riquadro incassato, ante bianche, top in quarzo composito, paraspruzzi blu, paraspruzzi in gres porcellanato, pavimento in travertino, pavimento beige e top bianco
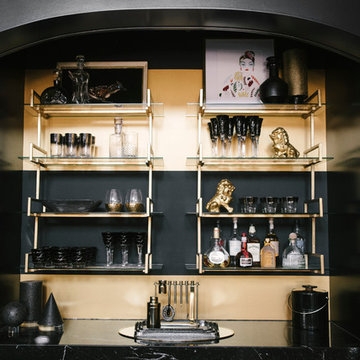
Esempio di un angolo bar con lavandino minimal di medie dimensioni con lavello sottopiano, ante con riquadro incassato, ante grigie, top in marmo, paraspruzzi giallo, pavimento in marmo, pavimento multicolore e top bianco

Transitional wet bar with light grey recessed-panel cabinetry, marble countertop, textured and patterned yellow tile backsplash and stone tile flooring.
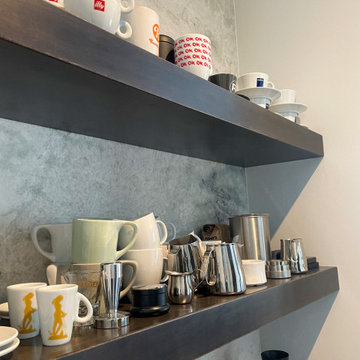
123 Remodeling redesigned the space of an unused built-in desk to create a custom coffee bar corner. Wanting some differentiation from the kitchen, we brought in some color with Ultracraft cabinets in Moon Bay finish from Studio41 and wood tone shelving above. The white princess dolomite stone was sourced from MGSI and the intention was to create a seamless look running from the counter up the wall to accentuate the height. We finished with a modern Franke sink, and a detailed Kohler faucet to match the sleekness of the Italian-made coffee machine.

The living room wet bar supports the indoor-outdoor living that happens at the lake. Beautiful cabinets stained in Fossil Stone on plain sawn white oak create storage while the paneled appliances eliminate the need for guests to travel into the kitchen to help themselves to a beverage. Builder: Insignia Custom Homes; Interior Designer: Francesca Owings Interior Design; Cabinetry: Grabill Cabinets; Photography: Tippett Photo

www.lowellcustomhomes.com - This beautiful home was in need of a few updates on a tight schedule. Under the watchful eye of Superintendent Dennis www.LowellCustomHomes.com Retractable screens, invisible glass panels, indoor outdoor living area porch. Levine we made the deadline with stunning results. We think you'll be impressed with this remodel that included a makeover of the main living areas including the entry, great room, kitchen, bedrooms, baths, porch, lower level and more!
762 Foto di angoli bar con ante con riquadro incassato e top bianco
3