323 Foto di angoli bar con ante con riquadro incassato e pavimento grigio
Filtra anche per:
Budget
Ordina per:Popolari oggi
61 - 80 di 323 foto
1 di 3
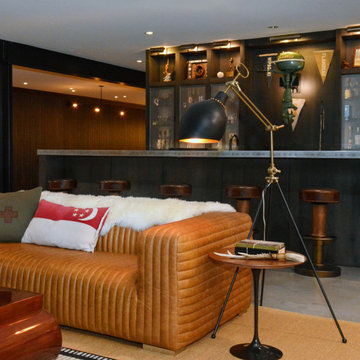
The rustic refinement of the first floor gives way to all out fun and entertainment below grade. Two full-length automated bowling lanes, vintage pinball in the arcade, and a place for friends to gather at the long zinc bar. The built-in cabinetry is constructed with a combination of perforated metal doors and open display, showing off the owner’s collection artifacts and objects of family lore.

Transitional wet bar with light grey recessed-panel cabinetry, marble countertop, textured and patterned yellow tile backsplash and stone tile flooring.

This pantry isn't just a pantry! This pantry is actually a scullery, where auxiliary kitchen duties are more than welcome. This countertop is the perfect baker's corner; complete with plenty of storage and a farmhouse sink.
Meyer Design
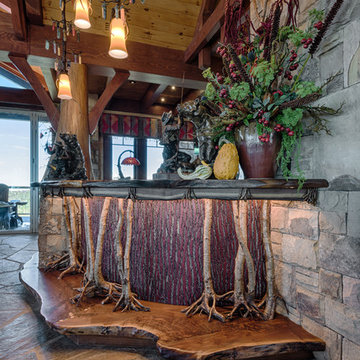
David Ramsey
Foto di un grande bancone bar stile rurale con lavello sottopiano, ante con riquadro incassato, ante in legno bruno, top in legno, pavimento in ardesia, pavimento grigio e top marrone
Foto di un grande bancone bar stile rurale con lavello sottopiano, ante con riquadro incassato, ante in legno bruno, top in legno, pavimento in ardesia, pavimento grigio e top marrone
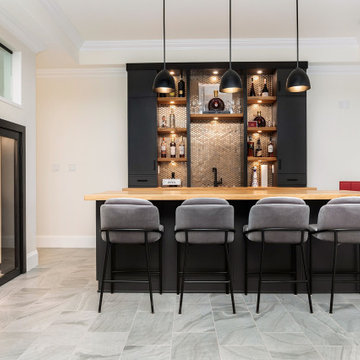
Shimmery penny tiles, deep cabinetry and earthy wood tops are the perfect finishes for this basement bar.
Foto di un angolo bar con lavandino di medie dimensioni con lavello sottopiano, ante con riquadro incassato, ante nere, top in legno, paraspruzzi con piastrelle a mosaico, pavimento in gres porcellanato, pavimento grigio e top marrone
Foto di un angolo bar con lavandino di medie dimensioni con lavello sottopiano, ante con riquadro incassato, ante nere, top in legno, paraspruzzi con piastrelle a mosaico, pavimento in gres porcellanato, pavimento grigio e top marrone
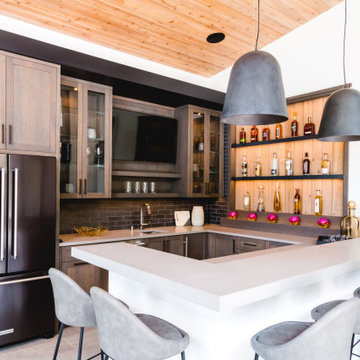
Immagine di un angolo bar con lavandino minimalista di medie dimensioni con lavello sottopiano, ante con riquadro incassato, ante in legno scuro, top in quarzo composito, paraspruzzi nero, paraspruzzi in gres porcellanato, pavimento in gres porcellanato, pavimento grigio e top grigio
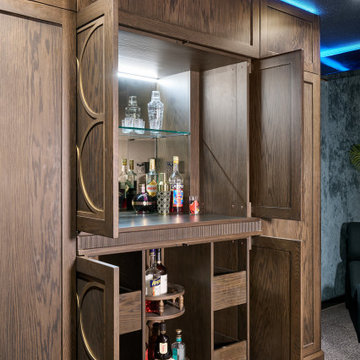
Foto di un grande angolo bar senza lavandino minimalista con nessun lavello, ante con riquadro incassato, ante in legno bruno, top in legno, paraspruzzi grigio, paraspruzzi a specchio, moquette, pavimento grigio e top marrone

Dark Grey Bar
Idee per un angolo bar minimal di medie dimensioni con lavello sottopiano, ante con riquadro incassato, ante blu, top in quarzo composito, paraspruzzi nero, paraspruzzi in quarzo composito, pavimento con piastrelle in ceramica, pavimento grigio e top nero
Idee per un angolo bar minimal di medie dimensioni con lavello sottopiano, ante con riquadro incassato, ante blu, top in quarzo composito, paraspruzzi nero, paraspruzzi in quarzo composito, pavimento con piastrelle in ceramica, pavimento grigio e top nero
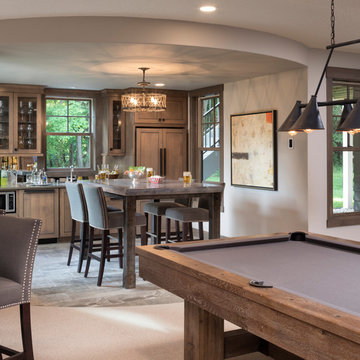
Landmark Photography
Ispirazione per un grande angolo bar con lavandino tradizionale con lavello da incasso, ante con riquadro incassato, ante marroni, top in quarzite, paraspruzzi a specchio, pavimento in gres porcellanato e pavimento grigio
Ispirazione per un grande angolo bar con lavandino tradizionale con lavello da incasso, ante con riquadro incassato, ante marroni, top in quarzite, paraspruzzi a specchio, pavimento in gres porcellanato e pavimento grigio
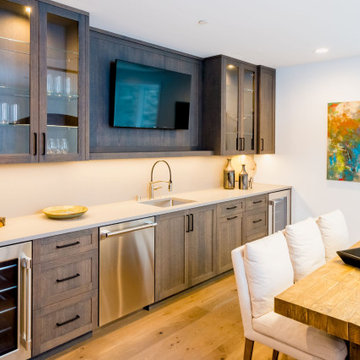
Ispirazione per un angolo bar con lavandino minimalista di medie dimensioni con lavello sottopiano, ante con riquadro incassato, ante in legno scuro, top in quarzo composito, paraspruzzi nero, paraspruzzi in gres porcellanato, pavimento in gres porcellanato, pavimento grigio e top grigio
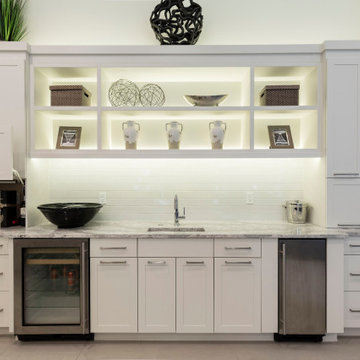
Wet bar as part of the open concept kitchen and family room. Mini Fridge Ice Maker, Sink, Appliance Garages, Cambria counter top, Ultra Craft soft close cabinets
Reunion Resort
Kissimmee FL
Landmark Custom Builder & Remodeling show home 2017-2020
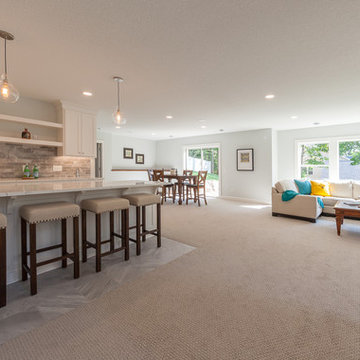
Immagine di un grande bancone bar classico con lavello sottopiano, ante con riquadro incassato, ante bianche, top in quarzo composito, paraspruzzi grigio, paraspruzzi in gres porcellanato, pavimento con piastrelle in ceramica e pavimento grigio
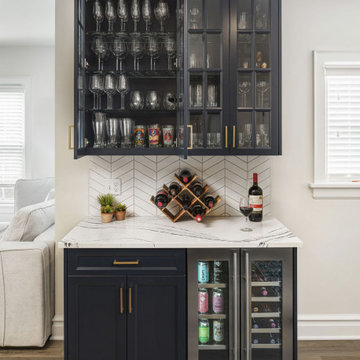
Open concept kitchen and dining room includes bar and storage for entertaining. Features are dual climate beverage/wine fridge, custom cabinetry, Cambria quartz countertops, white herringbone ceramic tile and new lvp flooring.

Esempio di un piccolo angolo bar country con ante con riquadro incassato, ante grigie, paraspruzzi multicolore, paraspruzzi in mattoni, pavimento in cemento, pavimento grigio e top marrone
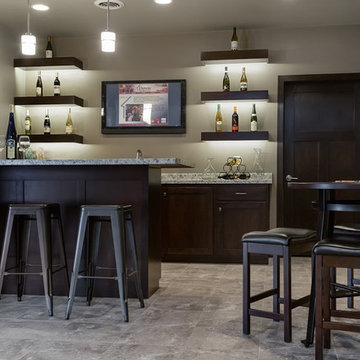
A sophisticated punch of contrast meets classic timelessness. This home features darker hardwood tones and bright natural marble looks with an overall lighter paint pallet. Classic in every sense of the word.
Mary Santaga
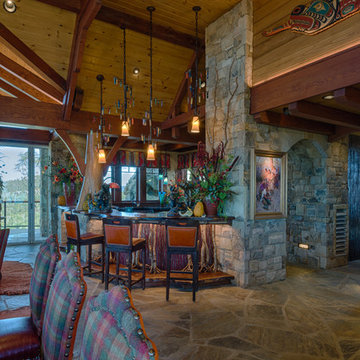
David Ramsey
Idee per un grande bancone bar stile rurale con lavello sottopiano, ante con riquadro incassato, ante in legno bruno, top in legno, pavimento in ardesia, pavimento grigio e top marrone
Idee per un grande bancone bar stile rurale con lavello sottopiano, ante con riquadro incassato, ante in legno bruno, top in legno, pavimento in ardesia, pavimento grigio e top marrone
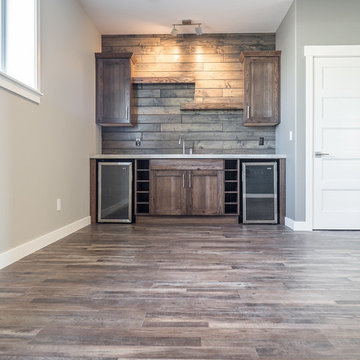
Home Builder Havana Homes
Esempio di un angolo bar con lavandino stile rurale di medie dimensioni con lavello da incasso, ante con riquadro incassato, ante marroni, top in quarzite, paraspruzzi multicolore, paraspruzzi in legno, pavimento in vinile e pavimento grigio
Esempio di un angolo bar con lavandino stile rurale di medie dimensioni con lavello da incasso, ante con riquadro incassato, ante marroni, top in quarzite, paraspruzzi multicolore, paraspruzzi in legno, pavimento in vinile e pavimento grigio
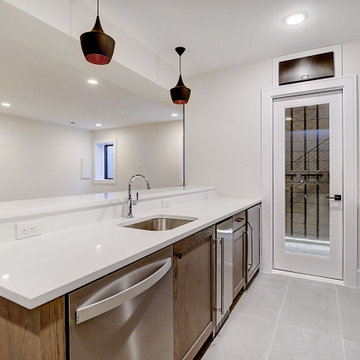
Inspired by the iconic American farmhouse, this transitional home blends a modern sense of space and living with traditional form and materials. Details are streamlined and modernized, while the overall form echoes American nastolgia. Past the expansive and welcoming front patio, one enters through the element of glass tying together the two main brick masses.
The airiness of the entry glass wall is carried throughout the home with vaulted ceilings, generous views to the outside and an open tread stair with a metal rail system. The modern openness is balanced by the traditional warmth of interior details, including fireplaces, wood ceiling beams and transitional light fixtures, and the restrained proportion of windows.
The home takes advantage of the Colorado sun by maximizing the southern light into the family spaces and Master Bedroom, orienting the Kitchen, Great Room and informal dining around the outdoor living space through views and multi-slide doors, the formal Dining Room spills out to the front patio through a wall of French doors, and the 2nd floor is dominated by a glass wall to the front and a balcony to the rear.
As a home for the modern family, it seeks to balance expansive gathering spaces throughout all three levels, both indoors and out, while also providing quiet respites such as the 5-piece Master Suite flooded with southern light, the 2nd floor Reading Nook overlooking the street, nestled between the Master and secondary bedrooms, and the Home Office projecting out into the private rear yard. This home promises to flex with the family looking to entertain or stay in for a quiet evening.
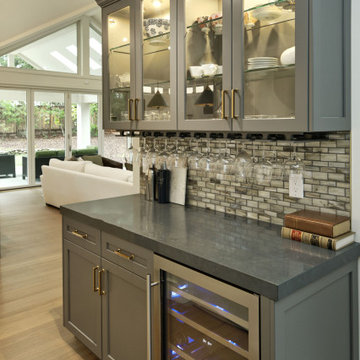
Idee per un piccolo angolo bar senza lavandino chic con ante con riquadro incassato, ante grigie, top in quarzo composito, paraspruzzi bianco, paraspruzzi con piastrelle di vetro, parquet chiaro, pavimento grigio e top grigio

This Poway living room features a home wet bar area located right off the living room. Featuring white Waypoint cabinets and a gray quartz countertop to match the rest of the kitchen. This MSI vinyl flooring was replaced throughout the entire home to create a uniform design in this modern transitional Poway home.
323 Foto di angoli bar con ante con riquadro incassato e pavimento grigio
4