1.208 Foto di angoli bar con ante con riquadro incassato e ante in legno bruno
Filtra anche per:
Budget
Ordina per:Popolari oggi
101 - 120 di 1.208 foto
1 di 3
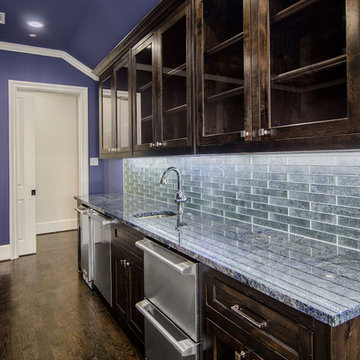
Created by CASON luxury home - Media room with kitchen. Baja blue granite, with lucien metallics tile from Ann Sacks
Ispirazione per un grande angolo bar con lavandino chic con lavello sottopiano, ante con riquadro incassato, ante in legno bruno, top in granito, paraspruzzi multicolore, paraspruzzi con piastrelle di metallo, parquet scuro e top blu
Ispirazione per un grande angolo bar con lavandino chic con lavello sottopiano, ante con riquadro incassato, ante in legno bruno, top in granito, paraspruzzi multicolore, paraspruzzi con piastrelle di metallo, parquet scuro e top blu

A wet bar pretty enough to be on display. Photography by Danny Piassick. House design by Charles Isreal.
Esempio di un angolo bar con lavandino classico con parquet scuro, lavello sottopiano, ante con riquadro incassato, ante in legno bruno, paraspruzzi grigio, paraspruzzi con piastrelle a listelli, pavimento marrone e top bianco
Esempio di un angolo bar con lavandino classico con parquet scuro, lavello sottopiano, ante con riquadro incassato, ante in legno bruno, paraspruzzi grigio, paraspruzzi con piastrelle a listelli, pavimento marrone e top bianco

A great wet bar....and beverage fridge, wine storage for the special wine o clock hour. The glass doors show off your special glassware.
Idee per un grande angolo bar tradizionale con lavello sottopiano, ante con riquadro incassato, ante in legno bruno, top in granito, paraspruzzi beige, paraspruzzi con piastrelle in pietra e pavimento in legno massello medio
Idee per un grande angolo bar tradizionale con lavello sottopiano, ante con riquadro incassato, ante in legno bruno, top in granito, paraspruzzi beige, paraspruzzi con piastrelle in pietra e pavimento in legno massello medio
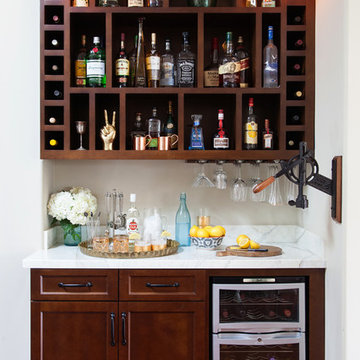
Found Creative Studios
Ispirazione per un angolo bar tradizionale di medie dimensioni con ante con riquadro incassato, ante in legno bruno, top in marmo e parquet scuro
Ispirazione per un angolo bar tradizionale di medie dimensioni con ante con riquadro incassato, ante in legno bruno, top in marmo e parquet scuro
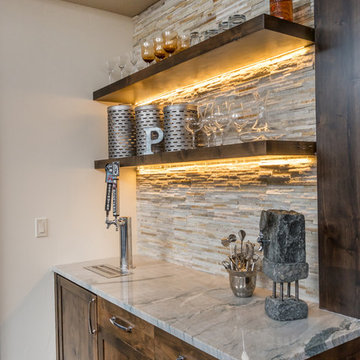
Ross Chandler
Idee per un piccolo angolo bar con lavandino con ante con riquadro incassato, ante in legno bruno, top in quarzite, paraspruzzi beige, paraspruzzi con piastrelle in pietra e pavimento in legno massello medio
Idee per un piccolo angolo bar con lavandino con ante con riquadro incassato, ante in legno bruno, top in quarzite, paraspruzzi beige, paraspruzzi con piastrelle in pietra e pavimento in legno massello medio
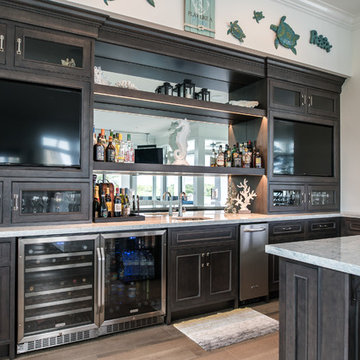
Jack Bates Photography
Immagine di un grande bancone bar classico con lavello sottopiano, ante con riquadro incassato, ante in legno bruno, top in granito e pavimento in gres porcellanato
Immagine di un grande bancone bar classico con lavello sottopiano, ante con riquadro incassato, ante in legno bruno, top in granito e pavimento in gres porcellanato
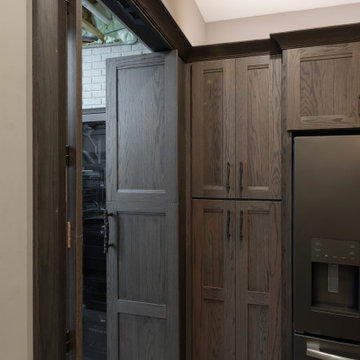
This cozy basement bar features a beautiful open and guest friendly layout. Check out the "Cabinet Doors" designed specifically to conceal the storage room!

Foto di un angolo bar con lavandino tradizionale con lavello sottopiano, ante con riquadro incassato, ante in legno bruno, top in granito, paraspruzzi marrone, paraspruzzi con piastrelle in ceramica, parquet chiaro e top marrone

Nor-Son Custom Builders
Alyssa Lee Photography
Immagine di un ampio angolo bar con lavandino chic con lavello sottopiano, ante con riquadro incassato, ante in legno bruno, top in quarzite, paraspruzzi a specchio, pavimento in legno massello medio, pavimento marrone e top bianco
Immagine di un ampio angolo bar con lavandino chic con lavello sottopiano, ante con riquadro incassato, ante in legno bruno, top in quarzite, paraspruzzi a specchio, pavimento in legno massello medio, pavimento marrone e top bianco
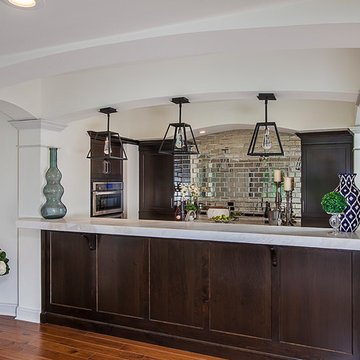
What was once an empty unfinished 2,400 sq. ft. basement is now a luxurious entertaining space. This newly renovated walkout basement features segmental arches that bring architecture and character. In the basement bar, the modern antique mirror tile backsplash runs countertop to ceiling. Two inch thick marble countertops give a strong presence. Beautiful dark Java Wood-Mode cabinets with a transitional style door finish off the bar area. New appliances such an ice maker, dishwasher, and a beverage refrigerator have been installed and add contemporary function. Unique pendant lights with crystal bulbs add to the bling that sets this bar apart.The entertainment experience is rounded out with the addition of a game area and a TV viewing area, complete with a direct vent fireplace. Mirrored French doors flank the fireplace opening into small closets. The dining area design is the embodiment of leisure and modern sophistication, as the engineered hickory hardwood carries through the finished basement and ties the look together. The basement exercise room is finished off with paneled wood plank walls and home gym horsemats for the flooring. The space will welcome guests and serve as a luxurious retreat for friends and family for years to come.
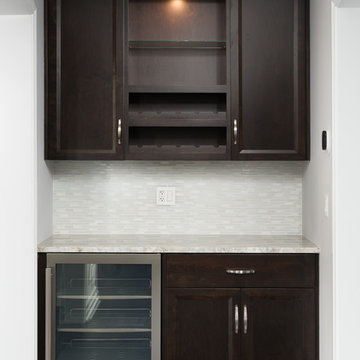
A beverage fridge and wine storage are the focus of this butler's pantry between the dining room and kitchen.
Idee per un piccolo angolo bar con lavandino chic con nessun lavello, ante con riquadro incassato, ante in legno bruno, top in granito, paraspruzzi bianco, paraspruzzi con piastrelle diamantate, parquet scuro e pavimento marrone
Idee per un piccolo angolo bar con lavandino chic con nessun lavello, ante con riquadro incassato, ante in legno bruno, top in granito, paraspruzzi bianco, paraspruzzi con piastrelle diamantate, parquet scuro e pavimento marrone
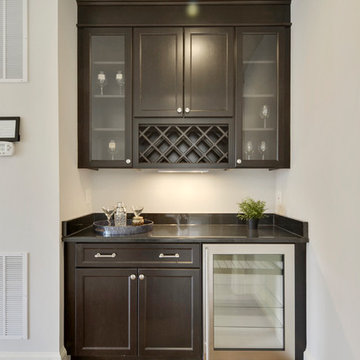
TruPlace
This serving center, between the Kitchen & Dining Room helps keep things organized while entertaining, but also keeps the Kitchen clear.
Foto di un piccolo angolo bar con lavandino classico con ante con riquadro incassato, ante in legno bruno, top in granito, pavimento in legno massello medio e top grigio
Foto di un piccolo angolo bar con lavandino classico con ante con riquadro incassato, ante in legno bruno, top in granito, pavimento in legno massello medio e top grigio
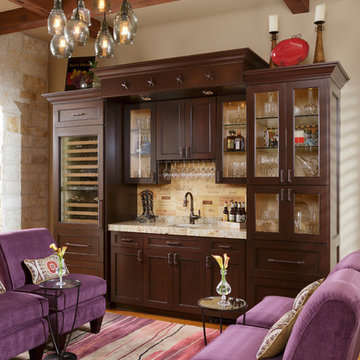
Kolanowski Studio
Foto di un angolo bar con lavandino mediterraneo con lavello sottopiano, ante con riquadro incassato, ante in legno bruno e paraspruzzi beige
Foto di un angolo bar con lavandino mediterraneo con lavello sottopiano, ante con riquadro incassato, ante in legno bruno e paraspruzzi beige
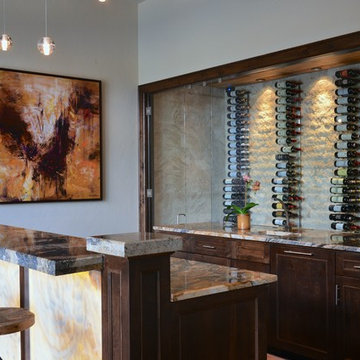
A modern and warm wine room and bar in a home in Dallas, Texas features a plate glass wall separating the bar area and climate controlled wine storage. The back wall is accented with an Austin stone material, while modern wine racks are both functional and beautiful. Abstract art pulls in the colors tones in the granite countertops while back lit honey onyx graces the front of the bar. Modern pendant lighting was installed at varying heights for added interest and drama.
Interior Design: AVID Associates
Builder: Martin Raymond Homes
Photography: Michael Hunter

Photography by John Lichtwarft
Foto di un grande angolo bar con lavandino mediterraneo con lavello sottopiano, ante con riquadro incassato, ante in legno bruno, top in quarzo composito, paraspruzzi beige, paraspruzzi con piastrelle in ceramica, pavimento in cemento, pavimento multicolore e top beige
Foto di un grande angolo bar con lavandino mediterraneo con lavello sottopiano, ante con riquadro incassato, ante in legno bruno, top in quarzo composito, paraspruzzi beige, paraspruzzi con piastrelle in ceramica, pavimento in cemento, pavimento multicolore e top beige
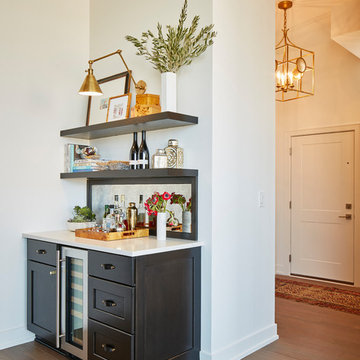
Design By: Lauren M. Smith Interiors & MKW Interiors
Photography By: Patsy McEnroe Photography
Construction By: Northwood Services
Cabinetry By: Amish Custom Kitchens
Light fixtures By: Idlewood Electric
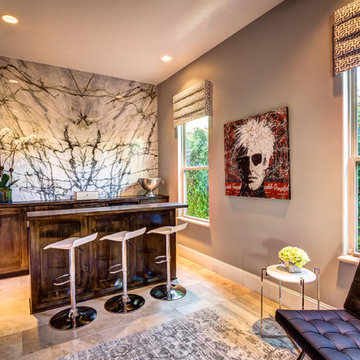
Bayou360
Idee per un piccolo bancone bar minimal con ante con riquadro incassato, ante in legno bruno, paraspruzzi grigio, paraspruzzi in lastra di pietra, pavimento con piastrelle in ceramica, top in legno e pavimento beige
Idee per un piccolo bancone bar minimal con ante con riquadro incassato, ante in legno bruno, paraspruzzi grigio, paraspruzzi in lastra di pietra, pavimento con piastrelle in ceramica, top in legno e pavimento beige
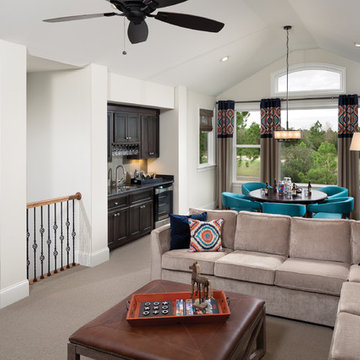
Arthur Rutenberg Homes provides a great space to bring people together for the big game or a card game. This loft provides a wet bar and a stunning view.

Builder: J. Peterson Homes
Interior Designer: Francesca Owens
Photographers: Ashley Avila Photography, Bill Hebert, & FulView
Capped by a picturesque double chimney and distinguished by its distinctive roof lines and patterned brick, stone and siding, Rookwood draws inspiration from Tudor and Shingle styles, two of the world’s most enduring architectural forms. Popular from about 1890 through 1940, Tudor is characterized by steeply pitched roofs, massive chimneys, tall narrow casement windows and decorative half-timbering. Shingle’s hallmarks include shingled walls, an asymmetrical façade, intersecting cross gables and extensive porches. A masterpiece of wood and stone, there is nothing ordinary about Rookwood, which combines the best of both worlds.
Once inside the foyer, the 3,500-square foot main level opens with a 27-foot central living room with natural fireplace. Nearby is a large kitchen featuring an extended island, hearth room and butler’s pantry with an adjacent formal dining space near the front of the house. Also featured is a sun room and spacious study, both perfect for relaxing, as well as two nearby garages that add up to almost 1,500 square foot of space. A large master suite with bath and walk-in closet which dominates the 2,700-square foot second level which also includes three additional family bedrooms, a convenient laundry and a flexible 580-square-foot bonus space. Downstairs, the lower level boasts approximately 1,000 more square feet of finished space, including a recreation room, guest suite and additional storage.

Builder: J. Peterson Homes
Interior Designer: Francesca Owens
Photographers: Ashley Avila Photography, Bill Hebert, & FulView
Capped by a picturesque double chimney and distinguished by its distinctive roof lines and patterned brick, stone and siding, Rookwood draws inspiration from Tudor and Shingle styles, two of the world’s most enduring architectural forms. Popular from about 1890 through 1940, Tudor is characterized by steeply pitched roofs, massive chimneys, tall narrow casement windows and decorative half-timbering. Shingle’s hallmarks include shingled walls, an asymmetrical façade, intersecting cross gables and extensive porches. A masterpiece of wood and stone, there is nothing ordinary about Rookwood, which combines the best of both worlds.
Once inside the foyer, the 3,500-square foot main level opens with a 27-foot central living room with natural fireplace. Nearby is a large kitchen featuring an extended island, hearth room and butler’s pantry with an adjacent formal dining space near the front of the house. Also featured is a sun room and spacious study, both perfect for relaxing, as well as two nearby garages that add up to almost 1,500 square foot of space. A large master suite with bath and walk-in closet which dominates the 2,700-square foot second level which also includes three additional family bedrooms, a convenient laundry and a flexible 580-square-foot bonus space. Downstairs, the lower level boasts approximately 1,000 more square feet of finished space, including a recreation room, guest suite and additional storage.
1.208 Foto di angoli bar con ante con riquadro incassato e ante in legno bruno
6