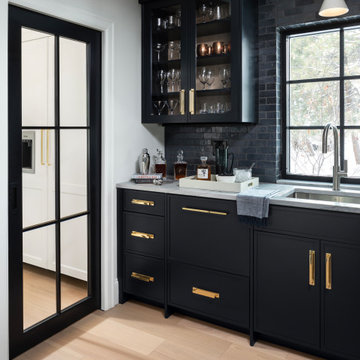6.073 Foto di angoli bar con ante con finitura invecchiata e ante bianche
Filtra anche per:
Budget
Ordina per:Popolari oggi
101 - 120 di 6.073 foto
1 di 3

Photo- Neil Rashba
Esempio di un angolo bar con lavandino chic con parquet scuro, lavello sottopiano, ante bianche, ante con riquadro incassato e top in saponaria
Esempio di un angolo bar con lavandino chic con parquet scuro, lavello sottopiano, ante bianche, ante con riquadro incassato e top in saponaria

Ispirazione per un piccolo angolo bar con lavandino tradizionale con lavello sottopiano, ante a filo, ante bianche, paraspruzzi bianco, pavimento in legno massello medio, pavimento marrone e top grigio

Idee per un piccolo angolo bar stile marino con ante bianche, paraspruzzi a specchio, parquet scuro, pavimento marrone e top bianco

Foto di un piccolo angolo bar moderno con nessun lavello, nessun'anta, ante bianche, top in legno, pavimento in legno massello medio, pavimento marrone, top marrone e paraspruzzi multicolore

Our Seattle studio gave this dated family home a fabulous facelift with bright interiors, stylish furnishings, and thoughtful decor. We kept all the original interior doors but gave them a beautiful coat of paint and fitted stylish matte black hardware to provide them with that extra elegance. Painting the millwork a creamy light grey color created a fun, unique contrast against the white walls. We opened up walls to create a spacious great room, perfect for this family who loves to entertain. We reimagined the existing pantry as a wet bar, currently a hugely popular spot in the home. To create a seamless indoor-outdoor living space, we used NanaWall doors off the kitchen and living room, allowing our clients to have an open atmosphere in their backyard oasis and covered front deck. Heaters were also added to the front porch ensuring they could enjoy it during all seasons. We used durable furnishings throughout the home to accommodate the growing needs of their two small kids and two dogs. Neutral finishes, warm wood tones, and pops of color achieve a light and airy look reminiscent of the coastal appeal of Puget Sound – only a couple of blocks away from this home. We ensured that we delivered a bold, timeless home to our clients, with every detail reflecting their beautiful personalities.
---
Project designed by interior design studio Kimberlee Marie Interiors. They serve the Seattle metro area including Seattle, Bellevue, Kirkland, Medina, Clyde Hill, and Hunts Point.
For more about Kimberlee Marie Interiors, see here: https://www.kimberleemarie.com/
To learn more about this project, see here:
https://www.kimberleemarie.com/richmond-beach-home-remodel

Ispirazione per un angolo bar senza lavandino classico con ante con riquadro incassato, ante bianche, top in marmo, pavimento in legno massello medio, pavimento marrone e top multicolore
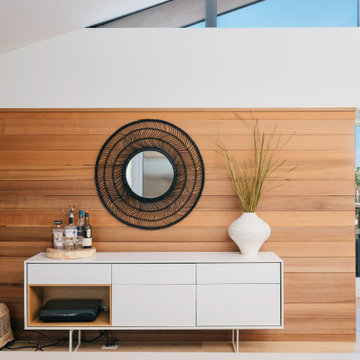
contemporary white storage highlights the cedar wall at the interior and provides space for a home bar and record player
Foto di un piccolo carrello bar minimalista con ante bianche, parquet chiaro e pavimento beige
Foto di un piccolo carrello bar minimalista con ante bianche, parquet chiaro e pavimento beige

A pass through bar was created between the dining area and the hallway, allowing custom cabinetry, a wine fridge and mosaic tile and stone backsplash to live. The client's collection of blown glass stemware are showcased in the lit cabinets above the serving stations that have hand-painted French tiles within their backsplash.

Custom Peruvian walnut wet bar designed by Jesse Jarrett of Jarrett Designs LLC. To learn more visit glumber.com
#glumber #Grothouse #JesseJarrett #JarrettDesignsLLC

This small but practical bar packs a bold design punch. It's complete with wine refrigerator, icemaker, a liquor storage cabinet pullout and a bar sink. LED lighting provides shimmer to the glass cabinets and metallic backsplash tile, while a glass and gold chandelier adds drama. Quartz countertops provide ease in cleaning and peace of mind against wine stains. The arched entry ways lead to the kitchen and dining areas, while the opening to the hallway provides the perfect place to walk up and converse at the bar.
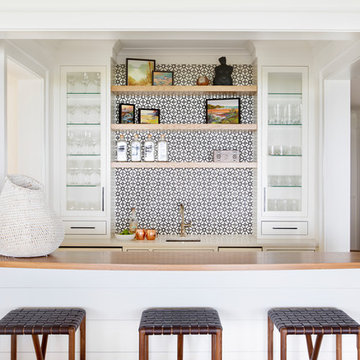
Stunning built in wet bar with black and white geometric tile, floating shelves, glass front cabinets, built in wine refrigerator and ice maker. Perfect for entertaining.

Esempio di un angolo bar contemporaneo di medie dimensioni con ante di vetro, ante bianche, top in legno, paraspruzzi multicolore e paraspruzzi con piastrelle in ceramica
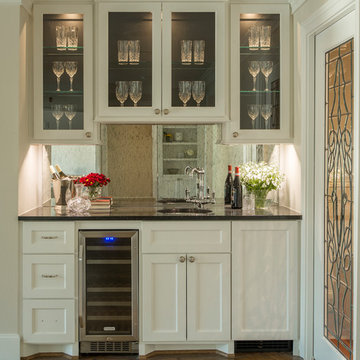
Small spaces sometimes have the best details! This small wetbar is full of fun, sparkling surprises. The custom leaded glass pocket door separates the great room from the dining room while still transferring natural light through the center of the house.
Painting the back of the upper cabinets black allows the crystal stemware to really sparkle in the hidden lighting. The antiqued mirror backsplash reflects the polished nickel bar faucet and hammered silver sink.
Add the mini wine chiller and ice maker and here’s the perfect spot for entertaining!
Photographer:
Daniel Angulo

Caco Photography
Idee per un bancone bar stile marino di medie dimensioni con lavello sottopiano, ante bianche, top in quarzo composito, parquet scuro, pavimento marrone, top bianco, nessun'anta e paraspruzzi con lastra di vetro
Idee per un bancone bar stile marino di medie dimensioni con lavello sottopiano, ante bianche, top in quarzo composito, parquet scuro, pavimento marrone, top bianco, nessun'anta e paraspruzzi con lastra di vetro
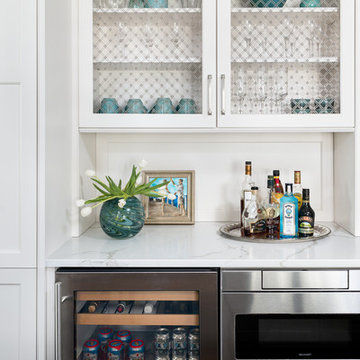
This kitchen was in desperate need of a makeover. (see the original space at the end) There was a truly odd peninsula that blocked the cook from access to the refrigerator behind it. The span was only 33" which made working in the area almost impossible. The peninsula was also the weekly dining area, but did not function well. This makeovers is truly one of my favoirites as it shows what good design can do for a space!

Ispirazione per un bancone bar country di medie dimensioni con lavello da incasso, ante in stile shaker, ante bianche, top in legno, paraspruzzi bianco, paraspruzzi in legno, pavimento in legno massello medio e pavimento marrone

Hurley Homes, LLC
Idee per un piccolo angolo bar con lavandino classico con lavello sottopiano, ante di vetro, ante bianche, top in granito, paraspruzzi bianco, paraspruzzi in marmo, pavimento in gres porcellanato e pavimento marrone
Idee per un piccolo angolo bar con lavandino classico con lavello sottopiano, ante di vetro, ante bianche, top in granito, paraspruzzi bianco, paraspruzzi in marmo, pavimento in gres porcellanato e pavimento marrone

Combination wet bar and coffee bar. Bottom drawer is sized for liquor bottles.
Joyelle West Photography
Foto di un angolo bar con lavandino classico di medie dimensioni con lavello sottopiano, ante bianche, top in legno, paraspruzzi bianco, paraspruzzi con piastrelle diamantate, pavimento in legno massello medio, top marrone e ante in stile shaker
Foto di un angolo bar con lavandino classico di medie dimensioni con lavello sottopiano, ante bianche, top in legno, paraspruzzi bianco, paraspruzzi con piastrelle diamantate, pavimento in legno massello medio, top marrone e ante in stile shaker
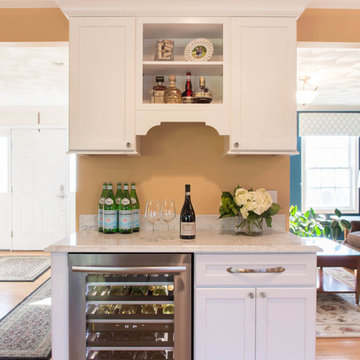
Complete Dry Bar Remodel Designed by Interior Designer Nathan J. Reynolds and Installed by Wescott Building & Remodeling, LLC. phone: (401) 234-6194 and (508) 837-3972 email: nathan@insperiors.com www.insperiors.com Photography Courtesy of © 2017 C. Shaw Photography.
6.073 Foto di angoli bar con ante con finitura invecchiata e ante bianche
6
