109 Foto di angoli bar con ante con bugna sagomata e paraspruzzi in gres porcellanato
Filtra anche per:
Budget
Ordina per:Popolari oggi
21 - 40 di 109 foto
1 di 3
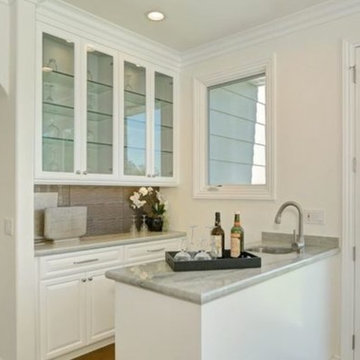
Esempio di un piccolo angolo bar con lavandino moderno con lavello sottopiano, ante con bugna sagomata, ante bianche, top in marmo, paraspruzzi beige, paraspruzzi in gres porcellanato e parquet chiaro
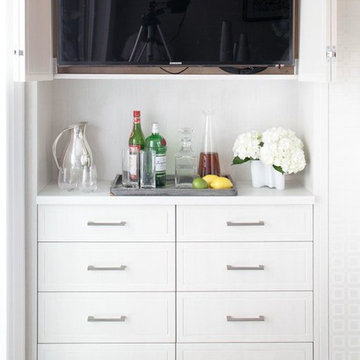
Immagine di un piccolo angolo bar con lavandino moderno con nessun lavello, ante con bugna sagomata, ante bianche, top in superficie solida, paraspruzzi bianco, paraspruzzi in gres porcellanato, pavimento in marmo e pavimento grigio
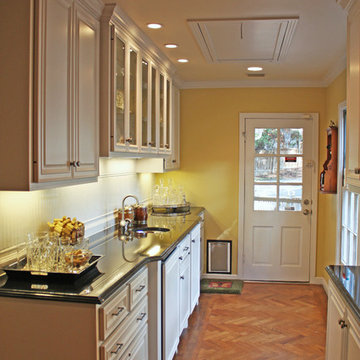
Immagine di un angolo bar con lavandino tradizionale di medie dimensioni con lavello sottopiano, ante con bugna sagomata, ante bianche, top in granito, paraspruzzi bianco, paraspruzzi in gres porcellanato e pavimento in legno massello medio
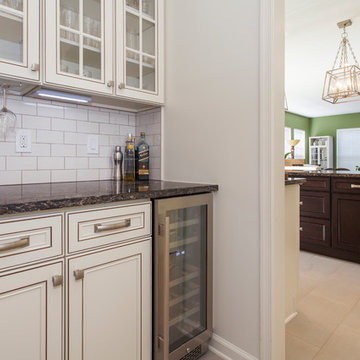
Washington DC's Leading Kitchen & Bath Remodeler
Immagine di un piccolo angolo bar tradizionale con ante con bugna sagomata, ante beige, top in quarzo composito, paraspruzzi beige, paraspruzzi in gres porcellanato, pavimento con piastrelle in ceramica e pavimento beige
Immagine di un piccolo angolo bar tradizionale con ante con bugna sagomata, ante beige, top in quarzo composito, paraspruzzi beige, paraspruzzi in gres porcellanato, pavimento con piastrelle in ceramica e pavimento beige
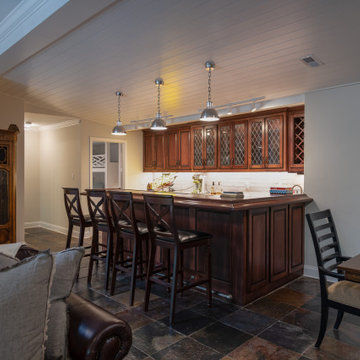
Originally built in 1990 the Heady Lakehouse began as a 2,800SF family retreat and now encompasses over 5,635SF. It is located on a steep yet welcoming lot overlooking a cove on Lake Hartwell that pulls you in through retaining walls wrapped with White Brick into a courtyard laid with concrete pavers in an Ashlar Pattern. This whole home renovation allowed us the opportunity to completely enhance the exterior of the home with all new LP Smartside painted with Amherst Gray with trim to match the Quaker new bone white windows for a subtle contrast. You enter the home under a vaulted tongue and groove white washed ceiling facing an entry door surrounded by White brick.
Once inside you’re encompassed by an abundance of natural light flooding in from across the living area from the 9’ triple door with transom windows above. As you make your way into the living area the ceiling opens up to a coffered ceiling which plays off of the 42” fireplace that is situated perpendicular to the dining area. The open layout provides a view into the kitchen as well as the sunroom with floor to ceiling windows boasting panoramic views of the lake. Looking back you see the elegant touches to the kitchen with Quartzite tops, all brass hardware to match the lighting throughout, and a large 4’x8’ Santorini Blue painted island with turned legs to provide a note of color.
The owner’s suite is situated separate to one side of the home allowing a quiet retreat for the homeowners. Details such as the nickel gap accented bed wall, brass wall mounted bed-side lamps, and a large triple window complete the bedroom. Access to the study through the master bedroom further enhances the idea of a private space for the owners to work. It’s bathroom features clean white vanities with Quartz counter tops, brass hardware and fixtures, an obscure glass enclosed shower with natural light, and a separate toilet room.
The left side of the home received the largest addition which included a new over-sized 3 bay garage with a dog washing shower, a new side entry with stair to the upper and a new laundry room. Over these areas, the stair will lead you to two new guest suites featuring a Jack & Jill Bathroom and their own Lounging and Play Area.
The focal point for entertainment is the lower level which features a bar and seating area. Opposite the bar you walk out on the concrete pavers to a covered outdoor kitchen feature a 48” grill, Large Big Green Egg smoker, 30” Diameter Evo Flat-top Grill, and a sink all surrounded by granite countertops that sit atop a white brick base with stainless steel access doors. The kitchen overlooks a 60” gas fire pit that sits adjacent to a custom gunite eight sided hot tub with travertine coping that looks out to the lake. This elegant and timeless approach to this 5,000SF three level addition and renovation allowed the owner to add multiple sleeping and entertainment areas while rejuvenating a beautiful lake front lot with subtle contrasting colors.
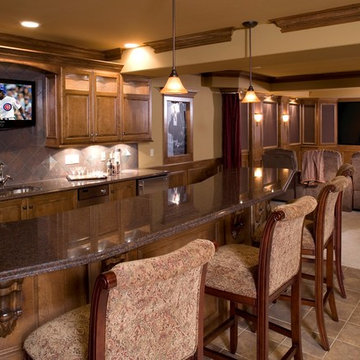
Jonathan Nutt
Idee per un grande bancone bar chic con lavello sottopiano, ante con bugna sagomata, ante in legno chiaro, top in granito, paraspruzzi in gres porcellanato e pavimento con piastrelle in ceramica
Idee per un grande bancone bar chic con lavello sottopiano, ante con bugna sagomata, ante in legno chiaro, top in granito, paraspruzzi in gres porcellanato e pavimento con piastrelle in ceramica
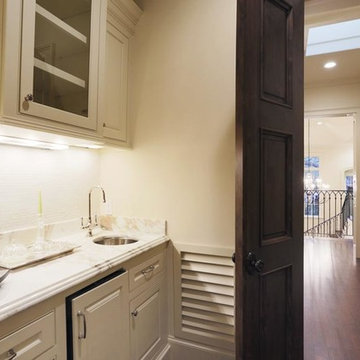
Upgrade unattractive stamp metal returns with a DIY wood louvered return. This product comes with a metal sleeve that houses the 1 inch filter. Paints to match walls or trim
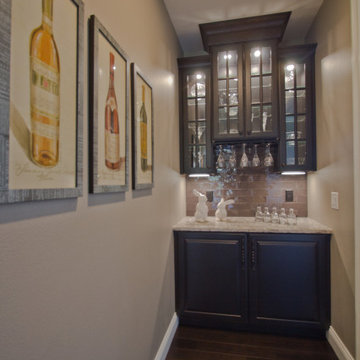
Backsplash: Daltile Artigiano Field Tile - Milan Arena Glazed, with Raven grout •
Hardwood Floor: Metropolitan 5" Maple Wood Stove
Ispirazione per un piccolo angolo bar con lavandino tradizionale con ante con bugna sagomata, ante in legno bruno, top in quarzo composito, paraspruzzi beige, paraspruzzi in gres porcellanato, parquet scuro e pavimento marrone
Ispirazione per un piccolo angolo bar con lavandino tradizionale con ante con bugna sagomata, ante in legno bruno, top in quarzo composito, paraspruzzi beige, paraspruzzi in gres porcellanato, parquet scuro e pavimento marrone
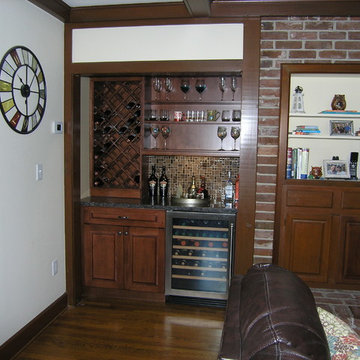
Idee per un piccolo angolo bar con lavandino classico con nessun lavello, ante con bugna sagomata, ante in legno scuro, top in granito, paraspruzzi marrone, paraspruzzi in gres porcellanato, pavimento in legno massello medio e pavimento marrone
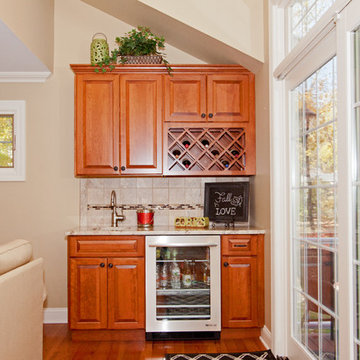
Christine Kazatsky
Immagine di un piccolo angolo bar con lavandino tradizionale con lavello sottopiano, ante con bugna sagomata, ante in legno scuro, top in granito, paraspruzzi beige, paraspruzzi in gres porcellanato e pavimento in legno massello medio
Immagine di un piccolo angolo bar con lavandino tradizionale con lavello sottopiano, ante con bugna sagomata, ante in legno scuro, top in granito, paraspruzzi beige, paraspruzzi in gres porcellanato e pavimento in legno massello medio
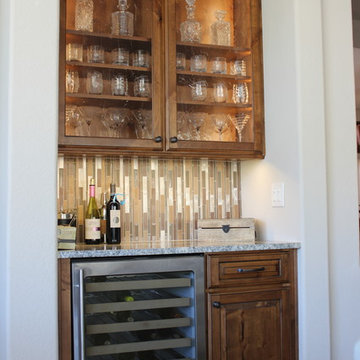
Medallion Cabinetry
Esempio di un angolo bar stile americano di medie dimensioni con ante con bugna sagomata, ante in legno scuro, top in granito, paraspruzzi in gres porcellanato e pavimento in marmo
Esempio di un angolo bar stile americano di medie dimensioni con ante con bugna sagomata, ante in legno scuro, top in granito, paraspruzzi in gres porcellanato e pavimento in marmo
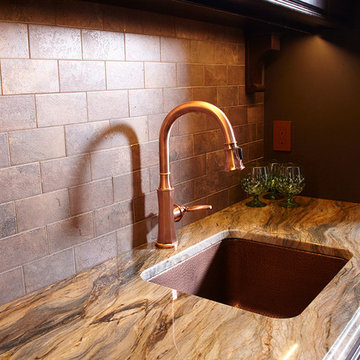
The copper toned backsplash tiles coordinated beautifully with the copper tones in the "Fusion" quartzite. We tied it altogether by using a hammered copper sink and a copper pull out spray faucet. The hardware by Carpe Diem also had an antique copper finish.
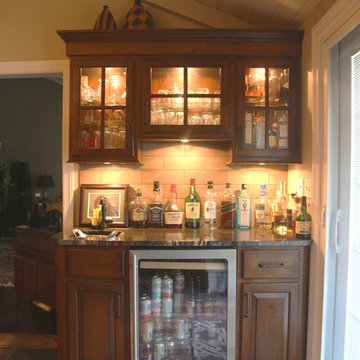
Idee per un piccolo angolo bar con lavandino tradizionale con lavello sottopiano, ante con bugna sagomata, ante in legno scuro, top in granito, paraspruzzi beige, paraspruzzi in gres porcellanato e pavimento in gres porcellanato
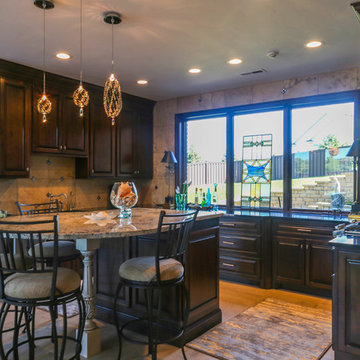
Foto di un grande angolo bar con lavandino tradizionale con lavello sottopiano, ante con bugna sagomata, ante in legno bruno, top in granito, paraspruzzi beige, paraspruzzi in gres porcellanato, pavimento in gres porcellanato e pavimento beige
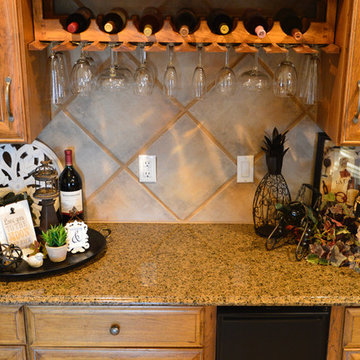
Clean Shot Photography
Idee per un piccolo angolo bar tradizionale con nessun lavello, ante con bugna sagomata, ante in legno chiaro, top in granito, paraspruzzi beige e paraspruzzi in gres porcellanato
Idee per un piccolo angolo bar tradizionale con nessun lavello, ante con bugna sagomata, ante in legno chiaro, top in granito, paraspruzzi beige e paraspruzzi in gres porcellanato
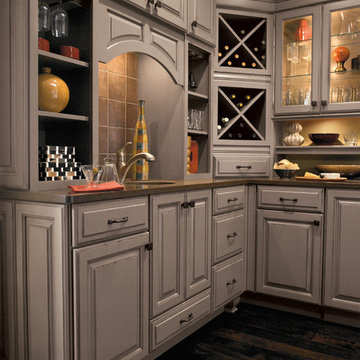
Immagine di un bancone bar minimal di medie dimensioni con lavello sottopiano, ante con bugna sagomata, ante grigie, paraspruzzi beige, paraspruzzi in gres porcellanato, parquet scuro e pavimento marrone
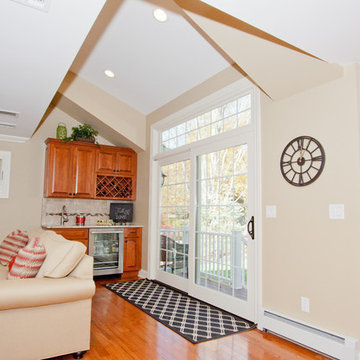
Christine Kazatsky
Foto di un piccolo angolo bar con lavandino classico con lavello sottopiano, ante con bugna sagomata, ante in legno scuro, top in granito, paraspruzzi beige, paraspruzzi in gres porcellanato e pavimento in legno massello medio
Foto di un piccolo angolo bar con lavandino classico con lavello sottopiano, ante con bugna sagomata, ante in legno scuro, top in granito, paraspruzzi beige, paraspruzzi in gres porcellanato e pavimento in legno massello medio
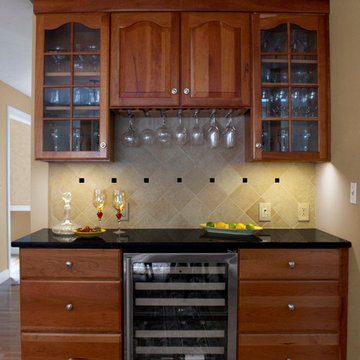
When envisioning their kitchen remodel, it was important to these homeowners that their existing cherry kitchen would be given a facelift in transitional style. Cathy and Ed of Renovisions achieved the owners’ wishes while making sure the kitchen still looked like a natural extension to the rest of their traditional styled home. The update made room for added storage and appliance space. We installed 48” wide cabinetry in a natural cherry finish with roll-out shelves and space to accommodate a microwave and pull-out double trash receptacle. These custom built cherry cabinets and crown molding matched existing cabinets and were within easy reach of the newly installed stainless steel Viking gas range, Zephyr hood and GE hybrid dishwasher.
A large rectangular stainless steel sink was under-mounted on a beautiful new gold granite countertop. An absolute black granite countertop was installed on the new wine/beverage center featuring a U-Line dual-zone wine refrigerator, deep drawers for linens and stem ware holder in natural cherry finish.
A standout feature is the beautifully tiled backsplash cut in with absolute black granite tile and an artful mix of granite/porcelain tile design over the new gas range. This draws attention to the newly remodeled space and brings together all the elements.
The homeowners were tired of the original builders brick surrounding their fireplace hearth and wanted to update to a more formal, elegant look. They chose a solid polished granite material in absolute black.
Outdated no longer, the design details in the kitchen and adjacent family room come together to create a formal yet warm and inviting ambiance with their wish fulfilled. The owners love their newly remodeled spaces.
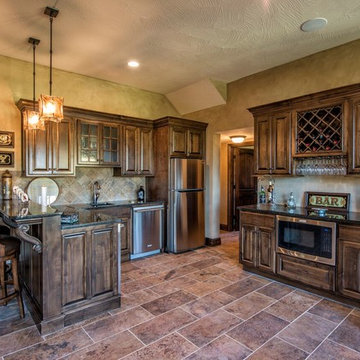
Foto di un grande bancone bar chic con lavello sottopiano, ante con bugna sagomata, ante in legno bruno, top in granito, paraspruzzi beige, paraspruzzi in gres porcellanato e pavimento in gres porcellanato
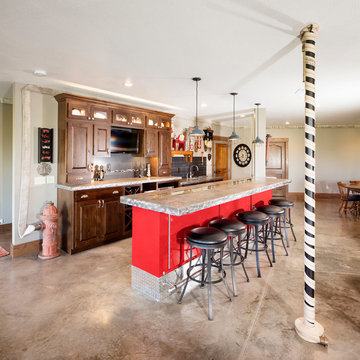
Foto di un grande bancone bar classico con ante con bugna sagomata, ante in legno scuro, top in acciaio inossidabile, paraspruzzi grigio, paraspruzzi in gres porcellanato, pavimento in cemento e pavimento grigio
109 Foto di angoli bar con ante con bugna sagomata e paraspruzzi in gres porcellanato
2