8.548 Foto di angoli bar con ante con bugna sagomata e ante con riquadro incassato
Filtra anche per:
Budget
Ordina per:Popolari oggi
61 - 80 di 8.548 foto
1 di 3

Photo Credit - David Bader
Ispirazione per un angolo bar con lavandino classico con lavello sottopiano, ante con riquadro incassato, ante in legno bruno, paraspruzzi in legno, top marrone e pavimento in vinile
Ispirazione per un angolo bar con lavandino classico con lavello sottopiano, ante con riquadro incassato, ante in legno bruno, paraspruzzi in legno, top marrone e pavimento in vinile

A custom-made expansive two-story home providing views of the spacious kitchen, breakfast nook, dining, great room and outdoor amenities upon entry.
Featuring 11,000 square feet of open area lavish living this residence does not disappoint with the attention to detail throughout. Elegant features embellish this
home with the intricate woodworking and exposed wood beams, ceiling details, gorgeous stonework, European Oak flooring throughout, and unique lighting.
This residence offers seven bedrooms including a mother-in-law suite, nine bathrooms, a bonus room, his and her offices, wet bar adjacent to dining area, wine
room, laundry room featuring a dog wash area and a game room located above one of the two garages. The open-air kitchen is the perfect space for entertaining
family and friends with the two islands, custom panel Sub-Zero appliances and easy access to the dining areas.
Outdoor amenities include a pool with sun shelf and spa, fire bowls spilling water into the pool, firepit, large covered lanai with summer kitchen and fireplace
surrounded by roll down screens to protect guests from inclement weather, and two additional covered lanais. This is luxury at its finest!

1000 Words Marketing
Esempio di un angolo bar con lavandino chic di medie dimensioni con ante con riquadro incassato, ante blu, top in quarzo composito, paraspruzzi bianco, paraspruzzi in gres porcellanato, pavimento in legno massello medio, pavimento marrone e top bianco
Esempio di un angolo bar con lavandino chic di medie dimensioni con ante con riquadro incassato, ante blu, top in quarzo composito, paraspruzzi bianco, paraspruzzi in gres porcellanato, pavimento in legno massello medio, pavimento marrone e top bianco
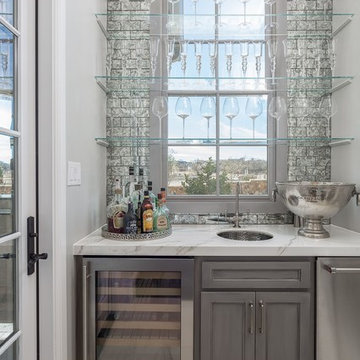
Esempio di un angolo bar con lavandino classico con lavello sottopiano, ante con riquadro incassato, ante grigie, pavimento bianco e top bianco

Bob Narod
Foto di un bancone bar chic con ante con riquadro incassato, ante in legno bruno, paraspruzzi marrone, pavimento beige e top marrone
Foto di un bancone bar chic con ante con riquadro incassato, ante in legno bruno, paraspruzzi marrone, pavimento beige e top marrone

Immagine di un grande angolo bar con lavandino classico con lavello sottopiano, ante con bugna sagomata, ante verdi, top in legno, paraspruzzi a specchio, pavimento marrone, top marrone e parquet scuro

Jay Sinclair
Esempio di un angolo bar con lavandino classico di medie dimensioni con lavello sottopiano, ante con riquadro incassato, ante con finitura invecchiata, top in marmo, paraspruzzi grigio, paraspruzzi in marmo, parquet chiaro, pavimento marrone e top grigio
Esempio di un angolo bar con lavandino classico di medie dimensioni con lavello sottopiano, ante con riquadro incassato, ante con finitura invecchiata, top in marmo, paraspruzzi grigio, paraspruzzi in marmo, parquet chiaro, pavimento marrone e top grigio
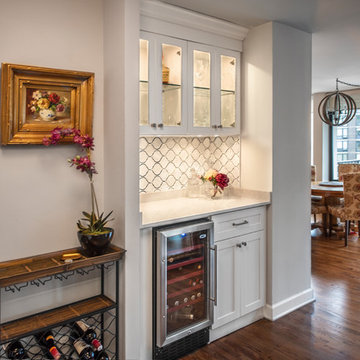
Design by Lisa Lauren of Closet Works
A spare entry closet offered the perfect opportunity for a home bar to be created. With custom LED lighting, glass cabinets and glass shelves, plus a drawer and cabinets for barware, this design is a top notch transformation.

Builder: Homes by True North
Interior Designer: L. Rose Interiors
Photographer: M-Buck Studio
This charming house wraps all of the conveniences of a modern, open concept floor plan inside of a wonderfully detailed modern farmhouse exterior. The front elevation sets the tone with its distinctive twin gable roofline and hipped main level roofline. Large forward facing windows are sheltered by a deep and inviting front porch, which is further detailed by its use of square columns, rafter tails, and old world copper lighting.
Inside the foyer, all of the public spaces for entertaining guests are within eyesight. At the heart of this home is a living room bursting with traditional moldings, columns, and tiled fireplace surround. Opposite and on axis with the custom fireplace, is an expansive open concept kitchen with an island that comfortably seats four. During the spring and summer months, the entertainment capacity of the living room can be expanded out onto the rear patio featuring stone pavers, stone fireplace, and retractable screens for added convenience.
When the day is done, and it’s time to rest, this home provides four separate sleeping quarters. Three of them can be found upstairs, including an office that can easily be converted into an extra bedroom. The master suite is tucked away in its own private wing off the main level stair hall. Lastly, more entertainment space is provided in the form of a lower level complete with a theatre room and exercise space.

Inspiro 8 Studios
Foto di un bancone bar classico con ante in legno bruno, top in quarzite, paraspruzzi in mattoni, ante con riquadro incassato, paraspruzzi rosso, parquet scuro, pavimento marrone e top grigio
Foto di un bancone bar classico con ante in legno bruno, top in quarzite, paraspruzzi in mattoni, ante con riquadro incassato, paraspruzzi rosso, parquet scuro, pavimento marrone e top grigio

Esempio di un angolo bar con lavandino stile marinaro di medie dimensioni con lavello da incasso, ante con riquadro incassato, ante grigie, top in granito, paraspruzzi a specchio, pavimento in legno massello medio, pavimento marrone e top grigio

In partnership with Charles Cudd Co
Photo by John Hruska
Orono MN, Architectural Details, Architecture, JMAD, Jim McNeal, Shingle Style Home, Transitional Design
Basement Wet Bar, Home Bar, Lake View, Walkout Basement
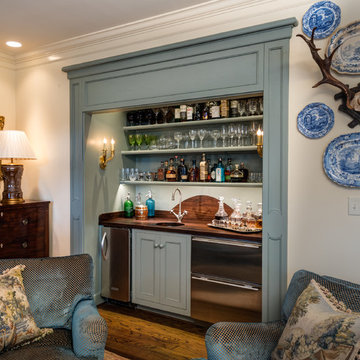
This space was once a drab closet and now a handsome bar for family and friends to enjoy...
Immagine di un angolo bar con lavandino tradizionale di medie dimensioni con pavimento marrone, lavello sottopiano, ante con riquadro incassato, ante blu, top in legno, parquet scuro e top marrone
Immagine di un angolo bar con lavandino tradizionale di medie dimensioni con pavimento marrone, lavello sottopiano, ante con riquadro incassato, ante blu, top in legno, parquet scuro e top marrone

Basement Bar
Matt Mansueto
Ispirazione per un grande angolo bar con lavandino tradizionale con lavello sottopiano, ante con riquadro incassato, ante grigie, top in quarzite, paraspruzzi a specchio, parquet scuro e pavimento marrone
Ispirazione per un grande angolo bar con lavandino tradizionale con lavello sottopiano, ante con riquadro incassato, ante grigie, top in quarzite, paraspruzzi a specchio, parquet scuro e pavimento marrone

Esempio di un grande bancone bar chic con ante con bugna sagomata, ante grigie, paraspruzzi grigio, lavello sottopiano, top in quarzo composito, paraspruzzi in marmo, moquette e pavimento multicolore
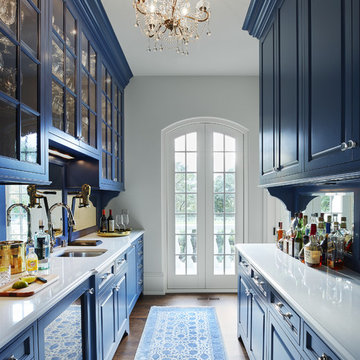
Corey Gaffer
Esempio di un angolo bar con lavandino chic con lavello sottopiano, ante con bugna sagomata, ante blu, parquet scuro e pavimento marrone
Esempio di un angolo bar con lavandino chic con lavello sottopiano, ante con bugna sagomata, ante blu, parquet scuro e pavimento marrone
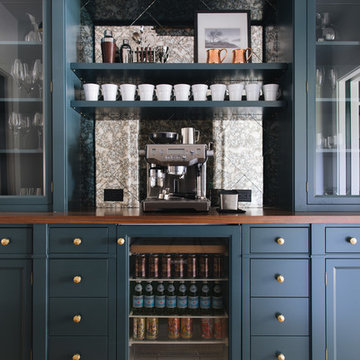
Stoffer Photography
Immagine di un angolo bar classico di medie dimensioni con ante con riquadro incassato, ante blu, top in legno e top marrone
Immagine di un angolo bar classico di medie dimensioni con ante con riquadro incassato, ante blu, top in legno e top marrone

Foto di un grande angolo bar con lavandino stile americano con lavello sottopiano, ante con riquadro incassato, ante in legno bruno, top in quarzo composito, paraspruzzi rosso, paraspruzzi in mattoni, pavimento in cemento e pavimento marrone

A wonderfully useful bar/butler's pantry between the kitchen and dining room is created with rich gray painted cabinets and a marble counter top.
Idee per un angolo bar con lavandino chic di medie dimensioni con lavello sottopiano, ante grigie, top in marmo, parquet scuro, pavimento marrone, paraspruzzi a specchio e ante con riquadro incassato
Idee per un angolo bar con lavandino chic di medie dimensioni con lavello sottopiano, ante grigie, top in marmo, parquet scuro, pavimento marrone, paraspruzzi a specchio e ante con riquadro incassato
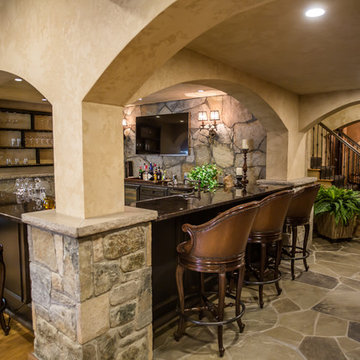
Yetta Reid
Esempio di un bancone bar mediterraneo di medie dimensioni con lavello sottopiano, ante con riquadro incassato, ante nere, paraspruzzi grigio, parquet chiaro e pavimento beige
Esempio di un bancone bar mediterraneo di medie dimensioni con lavello sottopiano, ante con riquadro incassato, ante nere, paraspruzzi grigio, parquet chiaro e pavimento beige
8.548 Foto di angoli bar con ante con bugna sagomata e ante con riquadro incassato
4