1.542 Foto di angoli bar con ante blu
Filtra anche per:
Budget
Ordina per:Popolari oggi
21 - 40 di 1.542 foto
1 di 3

Immagine di un angolo bar con lavandino chic con lavello sottopiano, ante in stile shaker, ante blu, paraspruzzi grigio, pavimento in legno massello medio, pavimento marrone e top bianco

Immagine di un angolo bar con lavandino chic con lavello sottopiano, ante in stile shaker, ante blu, top in legno, paraspruzzi bianco, paraspruzzi con piastrelle a mosaico, pavimento in legno massello medio, pavimento marrone e top marrone

The pantry on the right was purchased at an architectural salvage warehouse and painted the same color as the new custom cabinets for a seamless transition.
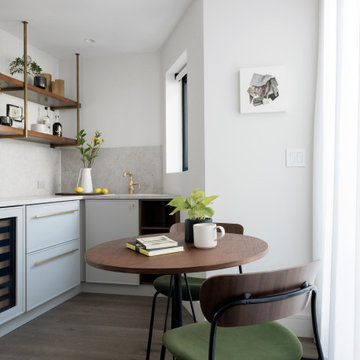
Immagine di un piccolo angolo bar contemporaneo con ante lisce, ante blu, paraspruzzi grigio, pavimento in legno massello medio, pavimento grigio e top grigio

Immagine di un piccolo angolo bar con lavandino country con pavimento in legno massello medio, pavimento marrone, lavello sottopiano, ante in stile shaker, ante blu, top in legno, paraspruzzi bianco, paraspruzzi con piastrelle diamantate e top marrone
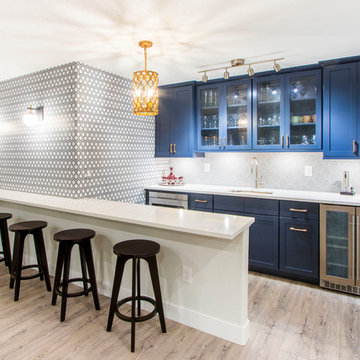
Foto di un bancone bar classico con lavello sottopiano, ante in stile shaker, ante blu, paraspruzzi grigio, pavimento in legno massello medio, pavimento marrone e top bianco

We designed this kitchen using Plain & Fancy custom cabinetry with natural walnut and white pain finishes. The extra large island includes the sink and marble countertops. The matching marble backsplash features hidden spice shelves behind a mobile layer of solid marble. The cabinet style and molding details were selected to feel true to a traditional home in Greenwich, CT. In the adjacent living room, the built-in white cabinetry showcases matching walnut backs to tie in with the kitchen. The pantry encompasses space for a bar and small desk area. The light blue laundry room has a magnetized hanger for hang-drying clothes and a folding station. Downstairs, the bar kitchen is designed in blue Ultracraft cabinetry and creates a space for drinks and entertaining by the pool table. This was a full-house project that touched on all aspects of the ways the homeowners live in the space.
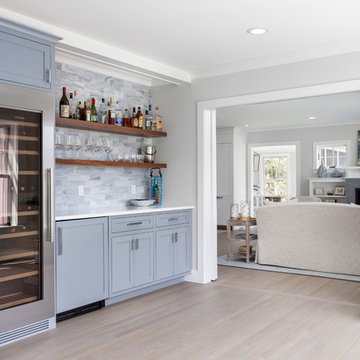
Ispirazione per un angolo bar stile marino con ante in stile shaker, ante blu, paraspruzzi grigio, parquet chiaro, pavimento beige e top bianco

Ispirazione per un piccolo angolo bar senza lavandino country con ante in stile shaker, ante blu, top in quarzo composito, paraspruzzi bianco, paraspruzzi con piastrelle in terracotta, top bianco, parquet chiaro e pavimento beige
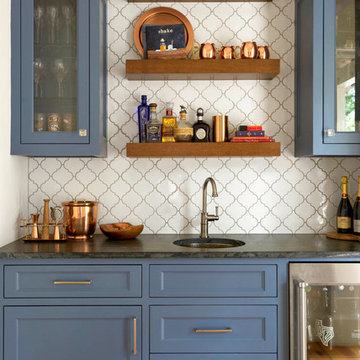
Idee per un angolo bar con lavandino country con lavello sottopiano, ante blu, paraspruzzi bianco e ante di vetro
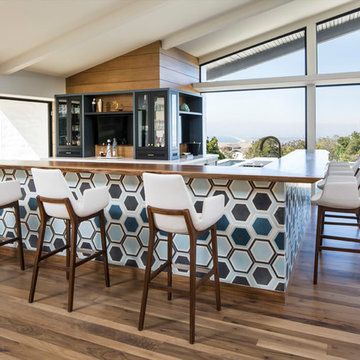
Immagine di un bancone bar moderno con ante di vetro, ante blu, top in legno, pavimento in legno massello medio e top marrone
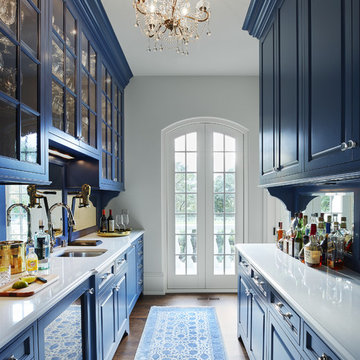
Corey Gaffer
Esempio di un angolo bar con lavandino chic con lavello sottopiano, ante con bugna sagomata, ante blu, parquet scuro e pavimento marrone
Esempio di un angolo bar con lavandino chic con lavello sottopiano, ante con bugna sagomata, ante blu, parquet scuro e pavimento marrone
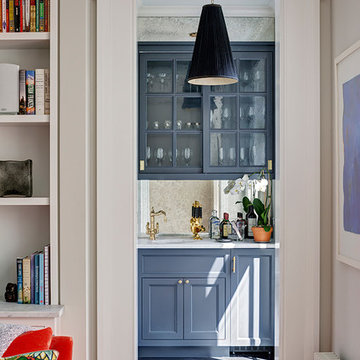
Photography by Francis Dzikowski / OTTO
Ispirazione per un angolo bar con lavandino classico con ante di vetro e ante blu
Ispirazione per un angolo bar con lavandino classico con ante di vetro e ante blu
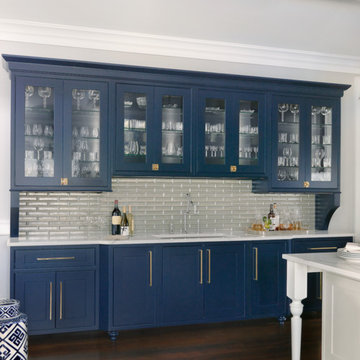
Alise O'Brien Photography
Foto di un angolo bar tradizionale con lavello sottopiano, ante in stile shaker, ante blu, paraspruzzi con piastrelle di vetro e parquet scuro
Foto di un angolo bar tradizionale con lavello sottopiano, ante in stile shaker, ante blu, paraspruzzi con piastrelle di vetro e parquet scuro
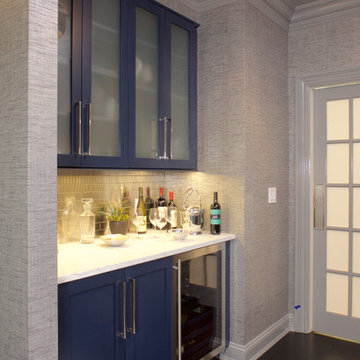
New bar area adjacent to dining room.
Foto di un piccolo angolo bar con lavandino tradizionale con ante di vetro, ante blu, top in quarzite, parquet scuro e pavimento marrone
Foto di un piccolo angolo bar con lavandino tradizionale con ante di vetro, ante blu, top in quarzite, parquet scuro e pavimento marrone
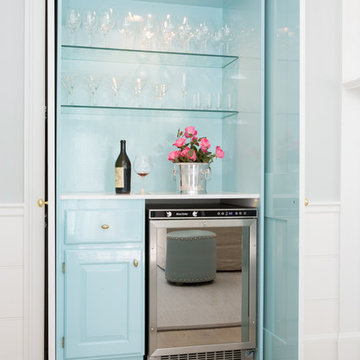
Cary Hazlegrove
Ispirazione per un angolo bar stile marinaro con nessun lavello, ante con bugna sagomata, ante blu, paraspruzzi blu, parquet chiaro e pavimento beige
Ispirazione per un angolo bar stile marinaro con nessun lavello, ante con bugna sagomata, ante blu, paraspruzzi blu, parquet chiaro e pavimento beige
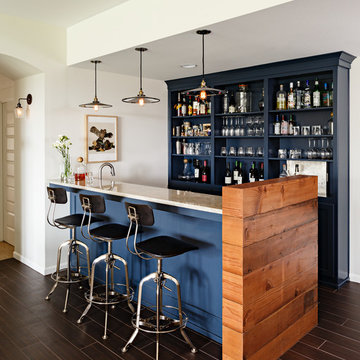
Lincoln Barbor
Ispirazione per un bancone bar tradizionale con nessun'anta e ante blu
Ispirazione per un bancone bar tradizionale con nessun'anta e ante blu

This house was built in 1994 and our clients have been there since day one. They wanted a complete refresh in their kitchen and living areas and a few other changes here and there; now that the kids were all off to college! They wanted to replace some things, redesign some things and just repaint others. They didn’t like the heavy textured walls, so those were sanded down, re-textured and painted throughout all of the remodeled areas.
The kitchen change was the most dramatic by painting the original cabinets a beautiful bluish-gray color; which is Benjamin Moore Gentleman’s Gray. The ends and cook side of the island are painted SW Reflection but on the front is a gorgeous Merola “Arte’ white accent tile. Two Island Pendant Lights ‘Aideen 8-light Geometric Pendant’ in a bronze gold finish hung above the island. White Carrara Quartz countertops were installed below the Viviano Marmo Dolomite Arabesque Honed Marble Mosaic tile backsplash. Our clients wanted to be able to watch TV from the kitchen as well as from the family room but since the door to the powder bath was on the wall of breakfast area (no to mention opening up into the room), it took up good wall space. Our designers rearranged the powder bath, moving the door into the laundry room and closing off the laundry room with a pocket door, so they can now hang their TV/artwork on the wall facing the kitchen, as well as another one in the family room!
We squared off the arch in the doorway between the kitchen and bar/pantry area, giving them a more updated look. The bar was also painted the same blue as the kitchen but a cool Moondrop Water Jet Cut Glass Mosaic tile was installed on the backsplash, which added a beautiful accent! All kitchen cabinet hardware is ‘Amerock’ in a champagne finish.
In the family room, we redesigned the cabinets to the right of the fireplace to match the other side. The homeowners had invested in two new TV’s that would hang on the wall and display artwork when not in use, so the TV cabinet wasn’t needed. The cabinets were painted a crisp white which made all of their decor really stand out. The fireplace in the family room was originally red brick with a hearth for seating. The brick was removed and the hearth was lowered to the floor and replaced with E-Stone White 12x24” tile and the fireplace surround is tiled with Heirloom Pewter 6x6” tile.
The formal living room used to be closed off on one side of the fireplace, which was a desk area in the kitchen. The homeowners felt that it was an eye sore and it was unnecessary, so we removed that wall, opening up both sides of the fireplace into the formal living room. Pietra Tiles Aria Crystals Beach Sand tiles were installed on the kitchen side of the fireplace and the hearth was leveled with the floor and tiled with E-Stone White 12x24” tile.
The laundry room was redesigned, adding the powder bath door but also creating more storage space. Waypoint flat front maple cabinets in painted linen were installed above the appliances, with Top Knobs “Hopewell” polished chrome pulls. Elements Carrara Quartz countertops were installed above the appliances, creating that added space. 3x6” white ceramic subway tile was used as the backsplash, creating a clean and crisp laundry room! The same tile on the hearths of both fireplaces (E-Stone White 12x24”) was installed on the floor.
The powder bath was painted and 12x36” Ash Fiber Ceramic tile was installed vertically on the wall behind the sink. All hardware was updated with the Signature Hardware “Ultra”Collection and Shades of Light “Sleekly Modern” new vanity lights were installed.
All new wood flooring was installed throughout all of the remodeled rooms making all of the rooms seamlessly flow into each other. The homeowners love their updated home!
Design/Remodel by Hatfield Builders & Remodelers | Photography by Versatile Imaging

Immagine di un angolo bar con lavandino chic con lavello sottopiano, ante in stile shaker, ante blu, top in quarzo composito, paraspruzzi bianco e top bianco
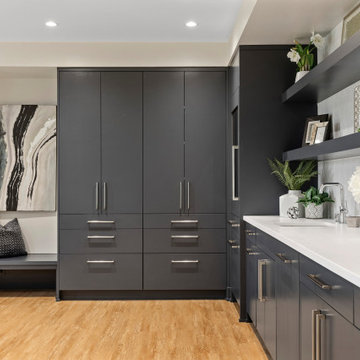
Sleek, contemporary wet bar with open shelving and large beverage center.
Foto di un ampio angolo bar con lavandino minimal con lavello sottopiano, ante lisce, ante blu, top in quarzo composito, paraspruzzi bianco, paraspruzzi con piastrelle in ceramica, pavimento in legno massello medio e top bianco
Foto di un ampio angolo bar con lavandino minimal con lavello sottopiano, ante lisce, ante blu, top in quarzo composito, paraspruzzi bianco, paraspruzzi con piastrelle in ceramica, pavimento in legno massello medio e top bianco
1.542 Foto di angoli bar con ante blu
2